4.858 ideas para cocinas comedor con suelo de pizarra
Filtrar por
Presupuesto
Ordenar por:Popular hoy
21 - 40 de 4858 fotos
Artículo 1 de 3

Ejemplo de cocina campestre con fregadero sobremueble, armarios con paneles lisos, puertas de armario con efecto envejecido, encimera de esteatita, salpicadero multicolor, salpicadero de azulejos de terracota, electrodomésticos con paneles, suelo de pizarra y península
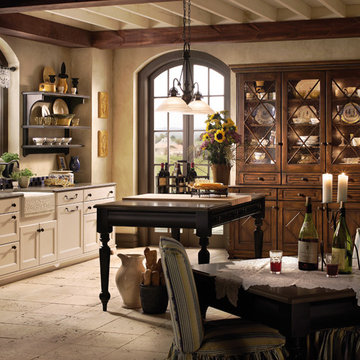
This European inspired kitchen is truly one for the books. It features cabinetry from Wood-Mode, but it's not that simple. This kitchen is equipped with a fridge armoire that seamlessly hides the refrigerator, a custom freestanding piece to the right of the dining table and custom built-it cabinets to the right of the fridge armoire. It is simply gorgeous! The cabinets may not be the same color, but their intricate design ties them together very nicely. Makes you feel like you're in the French countryside!
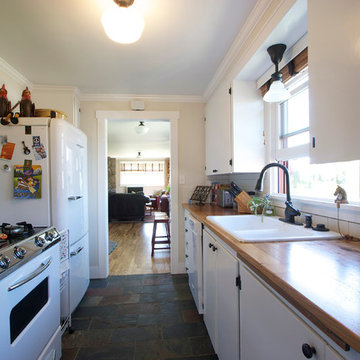
Yes, we did add some cabinetry, cloning the look that already dominated the space. The finished product looks original. We performed the design and the construction for this project.
For more information and additional photos of this project, go to http://a1builders.ws/2011/05/morphing-the-kids-college-house-into-a-dream-retirement-home/
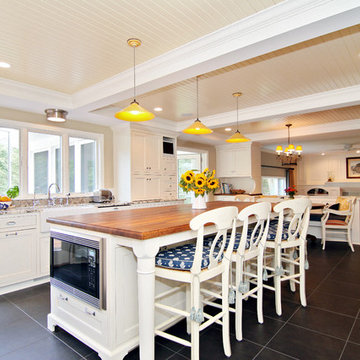
Designed by Krista Schwartz, Indicia
Photo by Brandon Rowell
Imagen de cocina tradicional con fregadero sobremueble, armarios con paneles empotrados, puertas de armario blancas, encimera de granito, salpicadero blanco, salpicadero de azulejos tipo metro, electrodomésticos de acero inoxidable, suelo de pizarra y una isla
Imagen de cocina tradicional con fregadero sobremueble, armarios con paneles empotrados, puertas de armario blancas, encimera de granito, salpicadero blanco, salpicadero de azulejos tipo metro, electrodomésticos de acero inoxidable, suelo de pizarra y una isla

digitalmagic productions
Foto de cocina rústica con fregadero de doble seno, armarios con paneles empotrados, puertas de armario de madera clara, encimera de granito, salpicadero gris, salpicadero de azulejos de piedra, electrodomésticos de acero inoxidable, suelo de pizarra y una isla
Foto de cocina rústica con fregadero de doble seno, armarios con paneles empotrados, puertas de armario de madera clara, encimera de granito, salpicadero gris, salpicadero de azulejos de piedra, electrodomésticos de acero inoxidable, suelo de pizarra y una isla
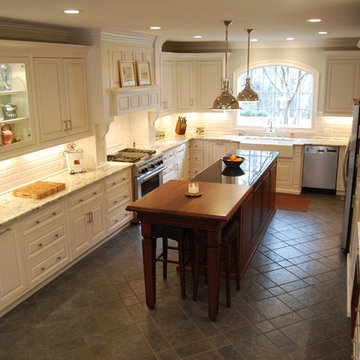
Beautiful kitchen renovation featuring custom cabinets, granite, and personalized style selections.
Diseño de cocina tradicional grande con fregadero sobremueble, armarios con paneles con relieve, puertas de armario blancas, encimera de granito, salpicadero blanco, salpicadero de azulejos tipo metro, electrodomésticos de acero inoxidable, suelo de pizarra, una isla y suelo gris
Diseño de cocina tradicional grande con fregadero sobremueble, armarios con paneles con relieve, puertas de armario blancas, encimera de granito, salpicadero blanco, salpicadero de azulejos tipo metro, electrodomésticos de acero inoxidable, suelo de pizarra, una isla y suelo gris
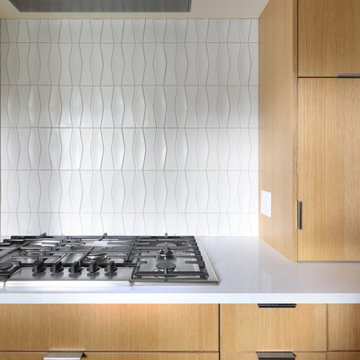
We love this bowtie ceramic tile by Heath (color: chalk). Paired with the vertical grain, white oak cabinets and white quartz countertops it's simple, elegant and a perfect contrast.

Anita Lang - IMI Design - Scottsdale, AZ
Foto de cocina de estilo americano grande con armarios con paneles lisos, puertas de armario de madera oscura, encimera de ónix, salpicadero rojo, electrodomésticos con paneles, suelo de pizarra, fregadero bajoencimera, salpicadero de azulejos de cerámica, una isla y suelo gris
Foto de cocina de estilo americano grande con armarios con paneles lisos, puertas de armario de madera oscura, encimera de ónix, salpicadero rojo, electrodomésticos con paneles, suelo de pizarra, fregadero bajoencimera, salpicadero de azulejos de cerámica, una isla y suelo gris

Marty Paoletta
Imagen de cocina comedor lineal tradicional renovada de tamaño medio con fregadero sobremueble, armarios con paneles lisos, puertas de armario verdes, encimera de madera, salpicadero blanco, electrodomésticos con paneles, suelo de pizarra y una isla
Imagen de cocina comedor lineal tradicional renovada de tamaño medio con fregadero sobremueble, armarios con paneles lisos, puertas de armario verdes, encimera de madera, salpicadero blanco, electrodomésticos con paneles, suelo de pizarra y una isla

The existing quirky floor plan of this 17 year old kitchen created 4 work areas and left no room for a proper laundry and utility room. We actually made this kitchen smaller to make it function better. We took the cramped u-shaped area that housed the stove and refrigerator and walled it off to create a new more generous laundry room with room for ironing & sewing. The now rectangular shaped kitchen was reoriented by installing new windows with higher sills we were able to line the exterior wall with cabinets and counter, giving the sink a nice view to the side yard. To create the Victorian look the owners desired in their 1920’s home, we used wall cabinets with inset doors and beaded panels, for economy the base cabinets are full overlay doors & drawers all in the same finish, Nordic White. The owner selected a gorgeous serene white river granite for the counters and we selected a taupe glass subway tile to pull the palette together. Another special feature of this kitchen is the custom pocket dog door. The owner’s had a salvaged door that we incorporated in a pocket in the peninsula to corale the dogs when the owner aren’t home. Tina Colebrook
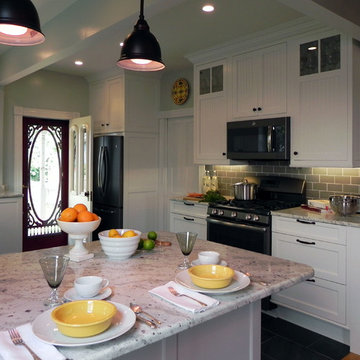
The existing quirky floor plan of this 17 year old kitchen created 4 work areas and left no room for a proper laundry and utility room. We actually made this kitchen smaller to make it function better. We took the cramped u-shaped area that housed the stove and refrigerator and walled it off to create a new more generous laundry room with room for ironing & sewing. The now rectangular shaped kitchen was reoriented by installing new windows with higher sills we were able to line the exterior wall with cabinets and counter, giving the sink a nice view to the side yard. To create the Victorian look the owners desired in their 1920’s home, we used wall cabinets with inset doors and beaded panels, for economy the base cabinets are full overlay doors & drawers all in the same finish, Nordic White. The owner selected a gorgeous serene white river granite for the counters and we selected a taupe glass subway tile to pull the palette together. Another special feature of this kitchen is the custom pocket dog door. The owner’s had a salvaged door that we incorporated in a pocket in the peninsula to corale the dogs when the owner aren’t home. Tina Colebrook
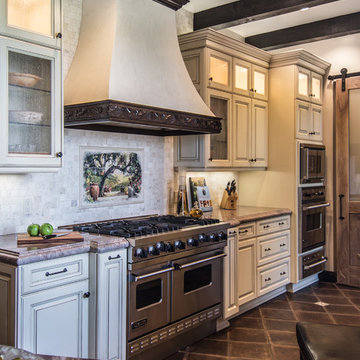
Cristopher Nolasco
Foto de cocina comedor lineal mediterránea grande con fregadero sobremueble, armarios con paneles con relieve, puertas de armario beige, encimera de granito, salpicadero beige, salpicadero de azulejos de piedra, electrodomésticos de acero inoxidable, suelo de pizarra y una isla
Foto de cocina comedor lineal mediterránea grande con fregadero sobremueble, armarios con paneles con relieve, puertas de armario beige, encimera de granito, salpicadero beige, salpicadero de azulejos de piedra, electrodomésticos de acero inoxidable, suelo de pizarra y una isla

Photo: Dustin Halleck
Imagen de cocina comedor marinera sin isla con armarios estilo shaker, puertas de armario azules, encimera de cuarzo compacto, salpicadero blanco, salpicadero de azulejos de cerámica, electrodomésticos de acero inoxidable, suelo de pizarra, encimeras blancas, fregadero bajoencimera y suelo marrón
Imagen de cocina comedor marinera sin isla con armarios estilo shaker, puertas de armario azules, encimera de cuarzo compacto, salpicadero blanco, salpicadero de azulejos de cerámica, electrodomésticos de acero inoxidable, suelo de pizarra, encimeras blancas, fregadero bajoencimera y suelo marrón

The beauty of hand-painted, handmade kitchens is that they can be easily added to. This client already had a Hill Farm Furniture kitchen and when they decided to make the area bigger, they asked us back. We redesigned the layout of the kitchen, taking into account their growing family's needs. Bespoke cabinets in a fresh new colour with new Broughton of Leicester door and drawer handles, new appliances and taps created a brand new cosy and homely kitchen. And we didn't stop there, designing, manufacturing and installing bespoke vanity units in the cottage's new ensuite and bathroom.

Ejemplo de cocina bohemia de tamaño medio con fregadero bajoencimera, armarios estilo shaker, puertas de armario verdes, encimera de granito, salpicadero blanco, salpicadero de azulejos de cerámica, electrodomésticos de acero inoxidable, suelo de pizarra, una isla, suelo verde y encimeras negras

Imagen de cocina actual grande con fregadero encastrado, armarios estilo shaker, puertas de armario verdes, encimera de granito, salpicadero blanco, salpicadero de piedra caliza, electrodomésticos de acero inoxidable, suelo de pizarra, una isla y suelo beige

Wing Wong/Memories TTL
Modelo de cocina clásica renovada de tamaño medio con fregadero sobremueble, armarios con paneles empotrados, puertas de armario blancas, encimera de mármol, salpicadero blanco, salpicadero de ladrillos, electrodomésticos con paneles, suelo de pizarra, península y suelo gris
Modelo de cocina clásica renovada de tamaño medio con fregadero sobremueble, armarios con paneles empotrados, puertas de armario blancas, encimera de mármol, salpicadero blanco, salpicadero de ladrillos, electrodomésticos con paneles, suelo de pizarra, península y suelo gris
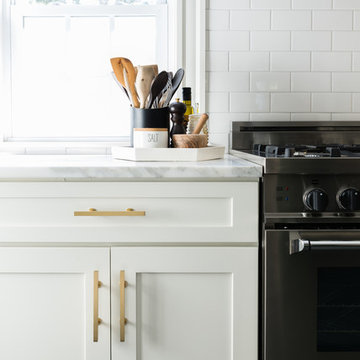
White subway tile with platinum grout was used to keep the space bright and classic. Calcutta carrera marble and a bertazzoni range and hood make a statement in this modern kitchen.
Jessica Delaney Photography

Fotografía: masfotogenica fotografia
Modelo de cocina comedor lineal y estrecha bohemia pequeña sin isla con fregadero bajoencimera, armarios con paneles lisos, puertas de armario blancas, salpicadero blanco, electrodomésticos de acero inoxidable, suelo de pizarra y encimera de acrílico
Modelo de cocina comedor lineal y estrecha bohemia pequeña sin isla con fregadero bajoencimera, armarios con paneles lisos, puertas de armario blancas, salpicadero blanco, electrodomésticos de acero inoxidable, suelo de pizarra y encimera de acrílico

Photos by Michael McNamara, Shooting LA
Modelo de cocina comedor vintage de tamaño medio con armarios con paneles lisos, puertas de armario de madera clara, encimera de cuarzo compacto, electrodomésticos de acero inoxidable, suelo de pizarra, fregadero de doble seno, salpicadero naranja y una isla
Modelo de cocina comedor vintage de tamaño medio con armarios con paneles lisos, puertas de armario de madera clara, encimera de cuarzo compacto, electrodomésticos de acero inoxidable, suelo de pizarra, fregadero de doble seno, salpicadero naranja y una isla
4.858 ideas para cocinas comedor con suelo de pizarra
2