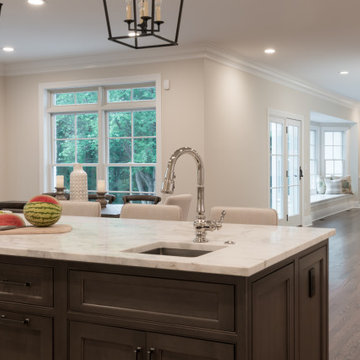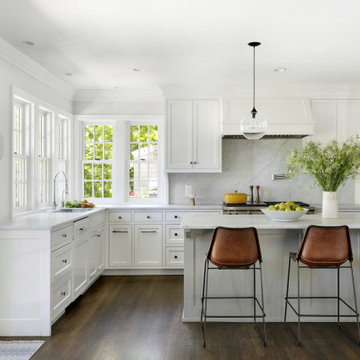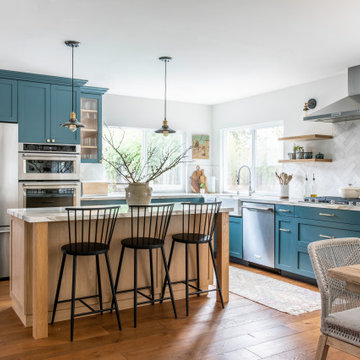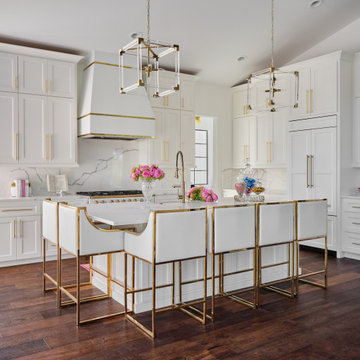77.512 ideas para cocinas comedor con suelo de madera oscura
Filtrar por
Presupuesto
Ordenar por:Popular hoy
21 - 40 de 77.512 fotos
Artículo 1 de 3

Jim Brady Architectural Photography
Ejemplo de cocina comedor de estilo de casa de campo con puertas de armario de madera oscura, fregadero sobremueble, suelo de madera oscura y armarios estilo shaker
Ejemplo de cocina comedor de estilo de casa de campo con puertas de armario de madera oscura, fregadero sobremueble, suelo de madera oscura y armarios estilo shaker

The gray on gray palette creates a soothing dining and kitchen area that is still fresh and modern.
Photography by Josh Vick
Ejemplo de cocina tradicional de tamaño medio con fregadero bajoencimera, armarios con rebordes decorativos, puertas de armario grises, encimera de mármol, salpicadero blanco, salpicadero de azulejos de cerámica, electrodomésticos de acero inoxidable, suelo de madera oscura y suelo marrón
Ejemplo de cocina tradicional de tamaño medio con fregadero bajoencimera, armarios con rebordes decorativos, puertas de armario grises, encimera de mármol, salpicadero blanco, salpicadero de azulejos de cerámica, electrodomésticos de acero inoxidable, suelo de madera oscura y suelo marrón

Foto de cocina comedor clásica grande con electrodomésticos de acero inoxidable, armarios con paneles empotrados, puertas de armario blancas, salpicadero blanco, salpicadero de azulejos tipo metro, encimera de granito, fregadero bajoencimera, suelo de madera oscura, dos o más islas y encimeras negras

Diseño de cocina comedor clásica renovada grande con fregadero bajoencimera, armarios estilo shaker, puertas de armario de madera en tonos medios, encimera de cuarzo compacto, suelo de madera oscura, una isla, suelo marrón y encimeras blancas

Contractor: Dovetail Renovation
Interiors: Martha Dayton Design
Landscape: Keenan & Sveiven
Photography: Spacecrafting
Foto de cocina tradicional renovada con fregadero bajoencimera, puertas de armario blancas, suelo de madera oscura, una isla y encimeras blancas
Foto de cocina tradicional renovada con fregadero bajoencimera, puertas de armario blancas, suelo de madera oscura, una isla y encimeras blancas

Imagen de cocina escandinava pequeña con fregadero bajoencimera, armarios estilo shaker, puertas de armario de madera clara, encimera de cuarzo compacto, salpicadero beige, salpicadero de azulejos de cerámica, electrodomésticos de acero inoxidable, suelo de madera oscura, una isla, suelo marrón y encimeras blancas

We were commissioned to design and build a new kitchen for this terraced side extension. The clients were quite specific about their style and ideas. After a few variations they fell in love with the floating island idea with fluted solid Utile. The Island top is 100% rubber and the main kitchen run work top is recycled resin and plastic. The cut out handles are replicas of an existing midcentury sideboard.
MATERIALS – Sapele wood doors and slats / birch ply doors with Forbo / Krion work tops / Flute glass.

Kitchen with walnut cabinets and screen constructed by Woodunique.
Modelo de cocina comedor abovedada retro grande sin isla con fregadero bajoencimera, puertas de armario de madera en tonos medios, encimera de cuarzo compacto, salpicadero azul, salpicadero de azulejos de cerámica, electrodomésticos de acero inoxidable, suelo de madera oscura, encimeras blancas, vigas vistas, armarios con paneles lisos y suelo marrón
Modelo de cocina comedor abovedada retro grande sin isla con fregadero bajoencimera, puertas de armario de madera en tonos medios, encimera de cuarzo compacto, salpicadero azul, salpicadero de azulejos de cerámica, electrodomésticos de acero inoxidable, suelo de madera oscura, encimeras blancas, vigas vistas, armarios con paneles lisos y suelo marrón

Imagen de cocina clásica renovada de tamaño medio con fregadero sobremueble, armarios estilo shaker, puertas de armario blancas, encimera de cuarzo compacto, salpicadero blanco, electrodomésticos de acero inoxidable, suelo de madera oscura, una isla, suelo marrón, encimeras blancas y vigas vistas

This 2-story home includes a 3- car garage with mudroom entry, an inviting front porch with decorative posts, and a screened-in porch. The home features an open floor plan with 10’ ceilings on the 1st floor and impressive detailing throughout. A dramatic 2-story ceiling creates a grand first impression in the foyer, where hardwood flooring extends into the adjacent formal dining room elegant coffered ceiling accented by craftsman style wainscoting and chair rail. Just beyond the Foyer, the great room with a 2-story ceiling, the kitchen, breakfast area, and hearth room share an open plan. The spacious kitchen includes that opens to the breakfast area, quartz countertops with tile backsplash, stainless steel appliances, attractive cabinetry with crown molding, and a corner pantry. The connecting hearth room is a cozy retreat that includes a gas fireplace with stone surround and shiplap. The floor plan also includes a study with French doors and a convenient bonus room for additional flexible living space. The first-floor owner’s suite boasts an expansive closet, and a private bathroom with a shower, freestanding tub, and double bowl vanity. On the 2nd floor is a versatile loft area overlooking the great room, 2 full baths, and 3 bedrooms with spacious closets.

We feel this is a great example of a beautiful kitchen remodel that did not require down-to-the-studs renovation. The changes to the cabinetry, countertops, backsplash, lighting and hardware completely transformed the look of the room. It’s now a relaxing space our clients love to use and look at from other rooms.Beautiful new cabinetry made the biggest impact on updating the kitchen. The new cabinet doors and drawer fronts are flat panel with beaded Shaker style. Brass hardware and lighting adds warmth to the space. The beautiful new blue backsplash added a relaxing touch to the room. And the custom vent hood and quartzite countertops are also stunners.
We were also able to keep elements that the homeowners loved, including their new refinished hardwood floors and wood wrapped kitchen island. Treating this renovation as a refacing saved our clients a lot of money. It was also more sustainable than a full remodel because refacing limited the amount of construction waste generated from the project.

The range was relocated off of the island and is now a focal point in the room. The stainless hood vent over the range is both beautiful and functional. A walk-in pantry was removed, and now beautiful built-in cabinets act as the pantry.

Imagen de cocina campestre de tamaño medio con fregadero sobremueble, armarios estilo shaker, puertas de armario de madera clara, salpicadero de azulejos de cerámica, electrodomésticos de acero inoxidable, suelo de madera oscura, una isla, suelo marrón y encimeras blancas

The customized cabinetry in this kitchen is perfect for keeping everyday cooking items on hand! This spice drawer organizes the homeowner's spices while also displaying their labels. No more sifting through mismatched bottles trying to find the one you're looking for.

Foto de cocina comedor actual de tamaño medio con fregadero de un seno, armarios con paneles lisos, puertas de armario grises, encimera de cuarzo compacto, salpicadero negro, salpicadero de azulejos de porcelana, suelo de madera oscura, una isla, suelo marrón y encimeras grises

Opened up existing kitchen, moved wall into back hall to increase space, added banquette with shelves and tv
Modelo de cocina moderna de tamaño medio con fregadero bajoencimera, armarios con paneles lisos, puertas de armario de madera oscura, encimera de cuarzo compacto, salpicadero azul, electrodomésticos de acero inoxidable, suelo de madera oscura, una isla y encimeras blancas
Modelo de cocina moderna de tamaño medio con fregadero bajoencimera, armarios con paneles lisos, puertas de armario de madera oscura, encimera de cuarzo compacto, salpicadero azul, electrodomésticos de acero inoxidable, suelo de madera oscura, una isla y encimeras blancas

Kraftmaid semi custom cabinets in Cottage White with quartz counters, fireclay farm sink and Jeffery Alexander Champange bronze hardware,
Ejemplo de cocina comedor clásica renovada de tamaño medio con fregadero sobremueble, armarios con paneles lisos, puertas de armario blancas, encimera de cuarcita, salpicadero beige, salpicadero de azulejos de vidrio, electrodomésticos de acero inoxidable, suelo de madera oscura, suelo marrón y encimeras blancas
Ejemplo de cocina comedor clásica renovada de tamaño medio con fregadero sobremueble, armarios con paneles lisos, puertas de armario blancas, encimera de cuarcita, salpicadero beige, salpicadero de azulejos de vidrio, electrodomésticos de acero inoxidable, suelo de madera oscura, suelo marrón y encimeras blancas

A black steel backsplash extends from the kitchen counter to the ceiling. Floating steel shelves free up counterspace while emphasizing the feature wall.The kitchen counter is topped with a white Caeserstone and a stained oak base.

A wonderful combination of natural tones with the White and gray cabinets, The kitchen depicted a large space to work and serving area, 2 Dishwasher, and a great cooking area. One of the Best Transition styles.
77.512 ideas para cocinas comedor con suelo de madera oscura
2
