19.865 ideas para cocinas comedor con puertas de armario beige
Filtrar por
Presupuesto
Ordenar por:Popular hoy
41 - 60 de 19.865 fotos
Artículo 1 de 3
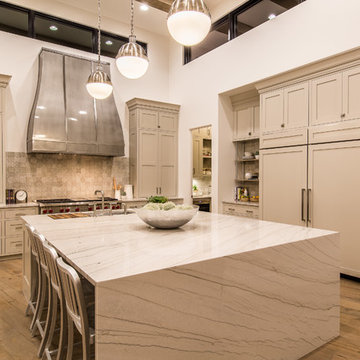
Diseño de cocina clásica renovada extra grande con armarios estilo shaker, puertas de armario beige, encimera de mármol, salpicadero beige, electrodomésticos de acero inoxidable, suelo de madera clara, una isla y suelo beige

A large pullout out pantry (Blum Space Tower) provides a huge amount of storage in this kitchen. Blum Space Towers can be made to any width up to 1200mm. Each unit comprises of 5 soft close drawers which can also be spaced in a way that suits your requirements.
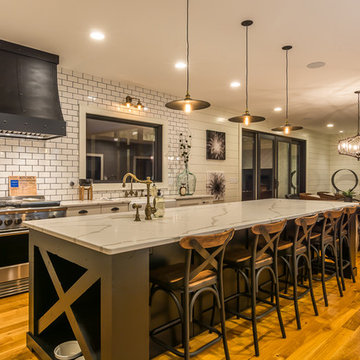
Photography Credit: Gary Harris
Ejemplo de cocina comedor alargada tradicional renovada grande con fregadero sobremueble, armarios estilo shaker, puertas de armario beige, salpicadero blanco, salpicadero de azulejos tipo metro, electrodomésticos de acero inoxidable, suelo de madera en tonos medios, una isla y encimera de mármol
Ejemplo de cocina comedor alargada tradicional renovada grande con fregadero sobremueble, armarios estilo shaker, puertas de armario beige, salpicadero blanco, salpicadero de azulejos tipo metro, electrodomésticos de acero inoxidable, suelo de madera en tonos medios, una isla y encimera de mármol
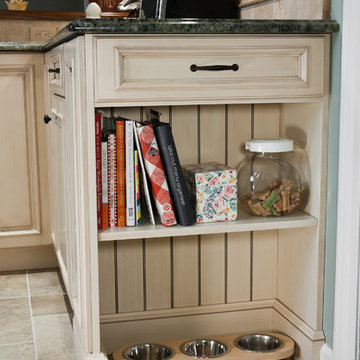
Karl Mattson Photography
Modelo de cocina tradicional de tamaño medio con fregadero bajoencimera, armarios con paneles empotrados, puertas de armario beige, encimera de granito, salpicadero beige, salpicadero de azulejos de cerámica, electrodomésticos de acero inoxidable, suelo de baldosas de cerámica y península
Modelo de cocina tradicional de tamaño medio con fregadero bajoencimera, armarios con paneles empotrados, puertas de armario beige, encimera de granito, salpicadero beige, salpicadero de azulejos de cerámica, electrodomésticos de acero inoxidable, suelo de baldosas de cerámica y península

Houzz Kitchen of the Week April 8, 2016. Kitchen renovation for Victorian home north of Boston. Designed by north shore kitchen showroom Heartwood Kitchens. The white kitchen custom cabinetry is from Mouser Cabinetry. Butler's pantry cabinetry in QCCI quarter sawn oak cabinetry. The kitchen includes many furniture like features including a wood mantle hood, open shelving, beadboard and inset cabinetry. Other details include: soapstone counter tops, Jenn-Air appliances, Elkay faucet, antique transfer ware tiles from EBay, pendant lights from Rejuvenation, quarter sawn oak floors, hardware from House of Antique Hardware and the homeowners antique runner. General Contracting: DM Construction. Photo credit: Eric Roth Photography.
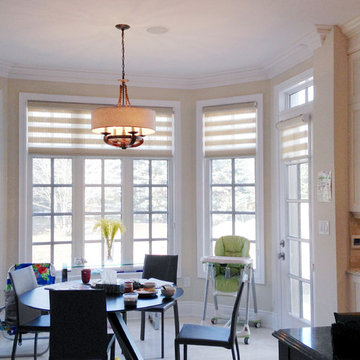
Trendy Blinds Inc.: This sunny breakfast area is a popular gathering spot for the family and they wanted to give the space practica yet warm almost tropical feel on a tight budget due to all the move-in expenses. Our Dual Combi Palm shade has a woven look and can be adjusted between open and closed setting and can be rolled up completely. The Fiji colour chosen matches their kitchen cabinet finish well.
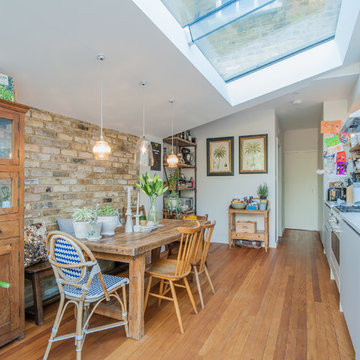
Overview
Simple extension in Twickenham.
The Brief
The primary aim of this project was to create a space to cook and eat in while repositioning the ground floor bathroom.
Our Solution
The clients blend of vintage and crisp modern architecture meant the scheme could be a little industrial in its aesthetic. We have combined several key features – An oversized rooflight to flood the kitchen with sun; a feature pivot door to the garden and a simple wrapped zinc roof. With the clients fantastic garden to look onto and a reclaimed gym floor to add a bit of reclaimed chic, this has created some striking, crisp architecture.
Category
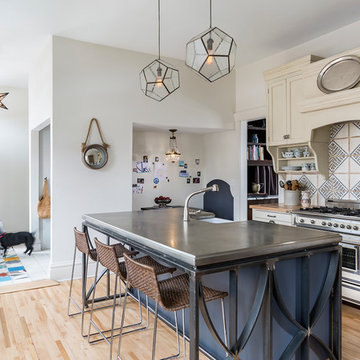
Ejemplo de cocina comedor de estilo de casa de campo con fregadero sobremueble, armarios con paneles empotrados, puertas de armario beige, encimera de madera, salpicadero multicolor, salpicadero de azulejos de cerámica, electrodomésticos con paneles, suelo de madera clara y una isla
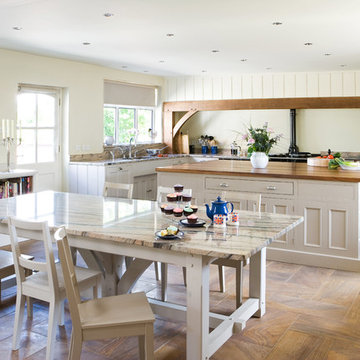
Following extensive refurbishment, the owners of this converted malthouse replaced their small and cramped 70s style kitchen with a leading edge yet artisan-built kitchen that truly is the heart of the home
The solid wood cabinets contrast beautifully with the sandstone floor and the large cooking hearth, with the island being the focus of this working kitchen.
To complement the kitchen, Hill Farm also created a handmade table complete with matching granite top. The perfect place for a brew!
Photo: Clive Doyle
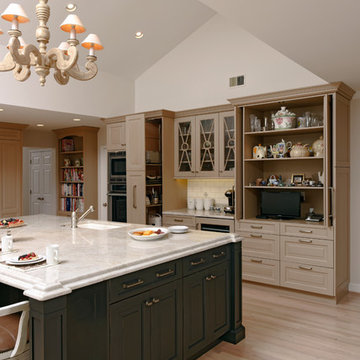
Bob Narod
Ejemplo de cocina tradicional renovada extra grande con fregadero bajoencimera, armarios con paneles con relieve, puertas de armario beige, encimera de granito, salpicadero beige, salpicadero de azulejos de cerámica, electrodomésticos de acero inoxidable, suelo de madera clara y una isla
Ejemplo de cocina tradicional renovada extra grande con fregadero bajoencimera, armarios con paneles con relieve, puertas de armario beige, encimera de granito, salpicadero beige, salpicadero de azulejos de cerámica, electrodomésticos de acero inoxidable, suelo de madera clara y una isla
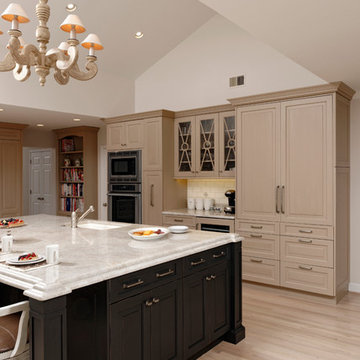
Bob Narod
Diseño de cocina tradicional renovada extra grande con fregadero bajoencimera, armarios con paneles con relieve, puertas de armario beige, encimera de granito, salpicadero beige, salpicadero de azulejos de cerámica, electrodomésticos de acero inoxidable, suelo de madera clara y una isla
Diseño de cocina tradicional renovada extra grande con fregadero bajoencimera, armarios con paneles con relieve, puertas de armario beige, encimera de granito, salpicadero beige, salpicadero de azulejos de cerámica, electrodomésticos de acero inoxidable, suelo de madera clara y una isla

Gridley+Graves Photographers
Foto de cocina comedor lineal campestre de tamaño medio con fregadero sobremueble, armarios con paneles con relieve, puertas de armario beige, encimera de cemento, electrodomésticos con paneles, suelo de ladrillo, una isla, suelo rojo y encimeras grises
Foto de cocina comedor lineal campestre de tamaño medio con fregadero sobremueble, armarios con paneles con relieve, puertas de armario beige, encimera de cemento, electrodomésticos con paneles, suelo de ladrillo, una isla, suelo rojo y encimeras grises

Beautiful bespoke kitchen with views down to an estuary. Secret location, South West England. Colin Cadle Photography, Photo Styling Jan Cadle
Ejemplo de cocina comedor de estilo de casa de campo extra grande con armarios con rebordes decorativos, puertas de armario beige, encimera de granito, electrodomésticos blancos y suelo de pizarra
Ejemplo de cocina comedor de estilo de casa de campo extra grande con armarios con rebordes decorativos, puertas de armario beige, encimera de granito, electrodomésticos blancos y suelo de pizarra

Photos by Gwendolyn Lanstrum
Imagen de cocina contemporánea grande con fregadero encastrado, armarios con paneles con relieve, puertas de armario beige, encimera de granito, salpicadero verde, salpicadero de azulejos de cerámica, electrodomésticos de acero inoxidable, suelo de madera oscura y una isla
Imagen de cocina contemporánea grande con fregadero encastrado, armarios con paneles con relieve, puertas de armario beige, encimera de granito, salpicadero verde, salpicadero de azulejos de cerámica, electrodomésticos de acero inoxidable, suelo de madera oscura y una isla
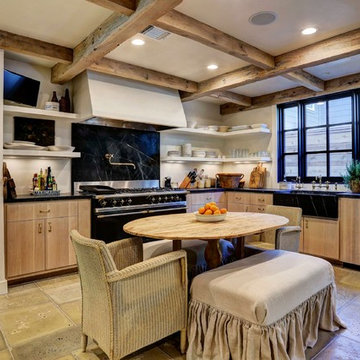
Open kitchen featuring exposed wood beams, plaster shelves, light wood finishes, ship pulls on the cabinets, concrete floors and sitting area. Built by CAM Construction
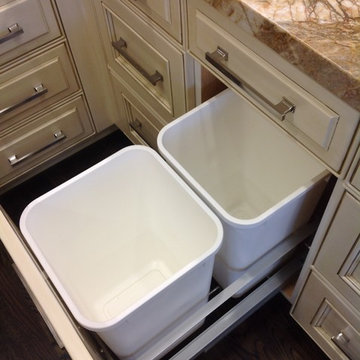
Foto de cocina comedor tradicional de tamaño medio sin isla con fregadero de doble seno, armarios con paneles empotrados, puertas de armario beige, encimera de granito, salpicadero blanco, salpicadero de azulejos de porcelana, electrodomésticos de acero inoxidable y suelo de madera oscura

• A busy family wanted to rejuvenate their entire first floor. As their family was growing, their spaces were getting more cramped and finding comfortable, usable space was no easy task. The goal of their remodel was to create a warm and inviting kitchen and family room, great room-like space that worked with the rest of the home’s floor plan.
The focal point of the new kitchen is a large center island around which the family can gather to prepare meals. Exotic granite countertops and furniture quality light-colored cabinets provide a warm, inviting feel. Commercial-grade stainless steel appliances make this gourmet kitchen a great place to prepare large meals.
A wide plank hardwood floor continues from the kitchen to the family room and beyond, tying the spaces together. The focal point of the family room is a beautiful stone fireplace hearth surrounded by built-in bookcases. Stunning craftsmanship created this beautiful wall of cabinetry which houses the home’s entertainment system. French doors lead out to the home’s deck and also let a lot of natural light into the space.
From its beautiful, functional kitchen to its elegant, comfortable family room, this renovation achieved the homeowners’ goals. Now the entire family has a great space to gather and spend quality time.
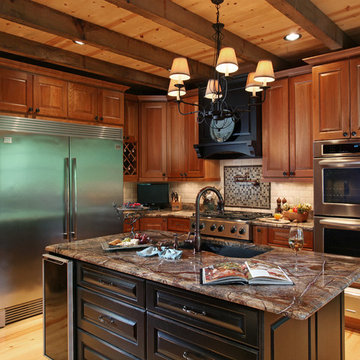
Attention to details makes this kitchen both beautiful and functional. The side by side refrigerator freezer, double ovens and five burner stove are well positioned to accommodate this serious cook. What you do not see is the generous pantry directly adjacent to the kitchen which was designer for food storage and for those small appliances and serving pieces used less often.
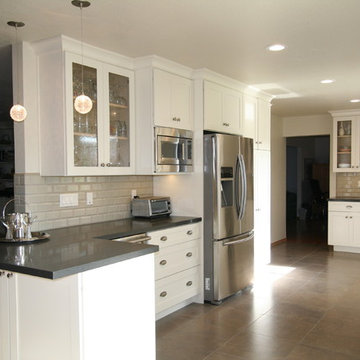
Dura Supreme Classic White Cabinets in Craftsman Door Stle, Caesarstone Raven Countertops, Antique Gray Subway Tile Backsplash, Tile Floors, Seedy Glass Cabinets, Top Knobs Dakota Hardware, Bertazzoni Range and Hood, GE Microwave, Rohl Sink, Hansgrohe Faucet.
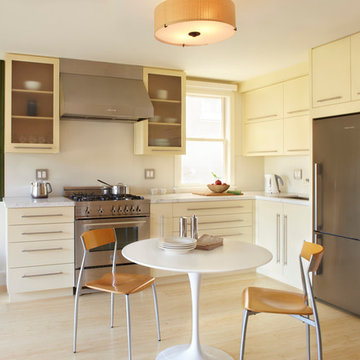
Ejemplo de cocina moderna con armarios con paneles lisos, puertas de armario beige y electrodomésticos de acero inoxidable
19.865 ideas para cocinas comedor con puertas de armario beige
3