321 ideas para cocinas comedor beiges y blancas
Filtrar por
Presupuesto
Ordenar por:Popular hoy
1 - 20 de 321 fotos
Artículo 1 de 3

Foto de cocina beige y blanca actual de tamaño medio con fregadero integrado, armarios con paneles lisos, puertas de armario blancas, encimera de cuarzo compacto, salpicadero metalizado, electrodomésticos blancos, suelo de baldosas de cerámica, una isla, suelo beige y encimeras marrones

Download our free ebook, Creating the Ideal Kitchen. DOWNLOAD NOW
The homeowners came to us looking to update the kitchen in their historic 1897 home. The home had gone through an extensive renovation several years earlier that added a master bedroom suite and updates to the front façade. The kitchen however was not part of that update and a prior 1990’s update had left much to be desired. The client is an avid cook, and it was just not very functional for the family.
The original kitchen was very choppy and included a large eat in area that took up more than its fair share of the space. On the wish list was a place where the family could comfortably congregate, that was easy and to cook in, that feels lived in and in check with the rest of the home’s décor. They also wanted a space that was not cluttered and dark – a happy, light and airy room. A small powder room off the space also needed some attention so we set out to include that in the remodel as well.
See that arch in the neighboring dining room? The homeowner really wanted to make the opening to the dining room an arch to match, so we incorporated that into the design.
Another unfortunate eyesore was the state of the ceiling and soffits. Turns out it was just a series of shortcuts from the prior renovation, and we were surprised and delighted that we were easily able to flatten out almost the entire ceiling with a couple of little reworks.
Other changes we made were to add new windows that were appropriate to the new design, which included moving the sink window over slightly to give the work zone more breathing room. We also adjusted the height of the windows in what was previously the eat-in area that were too low for a countertop to work. We tried to keep an old island in the plan since it was a well-loved vintage find, but the tradeoff for the function of the new island was not worth it in the end. We hope the old found a new home, perhaps as a potting table.
Designed by: Susan Klimala, CKD, CBD
Photography by: Michael Kaskel
For more information on kitchen and bath design ideas go to: www.kitchenstudio-ge.com

Foto de cocina beige y blanca tradicional renovada de tamaño medio con fregadero bajoencimera, armarios con paneles lisos, puertas de armario beige, encimera de cuarzo compacto, salpicadero beige, salpicadero de azulejos de cerámica, electrodomésticos de acero inoxidable, suelo de madera oscura, una isla, suelo marrón y encimeras blancas
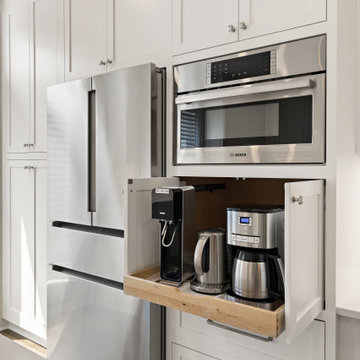
Custom Kitchen
Ejemplo de cocina beige y blanca tradicional renovada de tamaño medio con fregadero de doble seno, armarios con paneles empotrados, puertas de armario blancas, encimera de cuarcita, salpicadero de azulejos de cerámica, electrodomésticos de acero inoxidable, una isla y suelo marrón
Ejemplo de cocina beige y blanca tradicional renovada de tamaño medio con fregadero de doble seno, armarios con paneles empotrados, puertas de armario blancas, encimera de cuarcita, salpicadero de azulejos de cerámica, electrodomésticos de acero inoxidable, una isla y suelo marrón
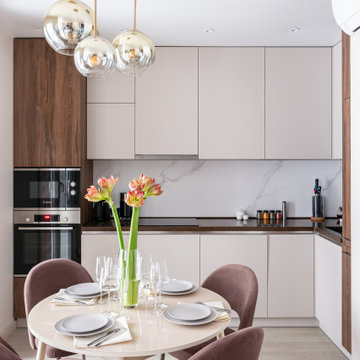
Modelo de cocina beige y blanca actual de tamaño medio con fregadero bajoencimera, armarios con paneles lisos, puertas de armario beige, salpicadero blanco, salpicadero de azulejos de porcelana, electrodomésticos con paneles, suelo beige y encimeras marrones

Modelo de cocina comedor beige y blanca grande con fregadero sobremueble, armarios con paneles con relieve, puertas de armario beige, encimera de granito, salpicadero beige, salpicadero de azulejos tipo metro, electrodomésticos de acero inoxidable, suelo de madera en tonos medios, una isla, suelo marrón, encimeras beige y vigas vistas

Diseño de cocina en reforma integral de vivienda
Foto de cocina comedor lineal, rectangular y beige y blanca clásica renovada grande sin isla con fregadero sobremueble, todos los estilos de armarios, puertas de armario blancas, encimera de cuarzo compacto, salpicadero blanco, puertas de cuarzo sintético, electrodomésticos de acero inoxidable, suelo de piedra caliza, suelo beige, encimeras beige y vigas vistas
Foto de cocina comedor lineal, rectangular y beige y blanca clásica renovada grande sin isla con fregadero sobremueble, todos los estilos de armarios, puertas de armario blancas, encimera de cuarzo compacto, salpicadero blanco, puertas de cuarzo sintético, electrodomésticos de acero inoxidable, suelo de piedra caliza, suelo beige, encimeras beige y vigas vistas
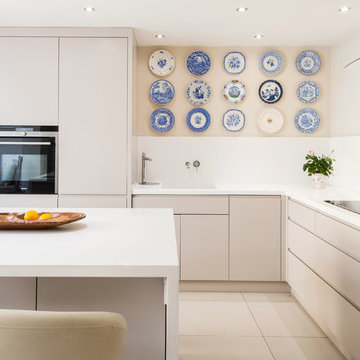
© Woide Angle Photography and Henry William Woide Godfrey, 2015
Ejemplo de cocina comedor beige y blanca contemporánea grande con suelo de baldosas de cerámica, una isla, armarios con paneles lisos y puertas de armario blancas
Ejemplo de cocina comedor beige y blanca contemporánea grande con suelo de baldosas de cerámica, una isla, armarios con paneles lisos y puertas de armario blancas
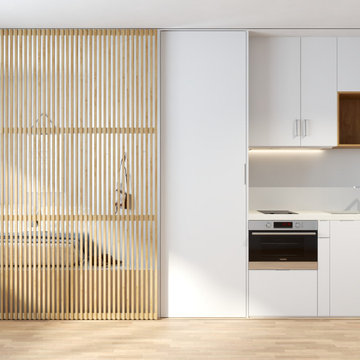
NoName Architecture es un estudio internacional de arquitectura y diseño. Conceptos arquitectónicos. Casas modernas. Reformas y Rehabilitación.
Imagen de cocina comedor lineal y beige y blanca escandinava pequeña con encimera de cemento y encimeras beige
Imagen de cocina comedor lineal y beige y blanca escandinava pequeña con encimera de cemento y encimeras beige
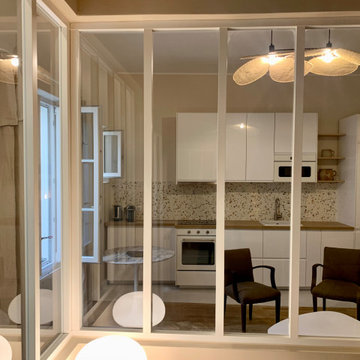
Diseño de cocina comedor lineal y beige y blanca nórdica pequeña con fregadero bajoencimera, armarios con rebordes decorativos, puertas de armario blancas, encimera de madera, salpicadero blanco, salpicadero de azulejos de cerámica, electrodomésticos blancos, suelo de baldosas de cerámica, suelo blanco y encimeras beige

Foto de cocina comedor lineal y beige y blanca mediterránea grande de roble con fregadero encastrado, armarios con paneles lisos, puertas de armario de madera oscura, encimera de piedra caliza, salpicadero beige, salpicadero de piedra caliza, electrodomésticos con paneles, suelo de cemento, dos o más islas, suelo beige y encimeras beige
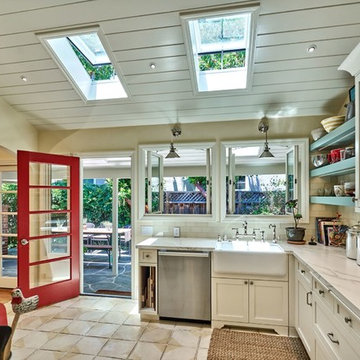
Ejemplo de cocina beige y blanca de estilo de casa de campo de tamaño medio con fregadero sobremueble, armarios estilo shaker, puertas de armario blancas, encimera de mármol, salpicadero blanco, salpicadero de azulejos de vidrio, electrodomésticos de acero inoxidable, suelo de baldosas de cerámica y península

English⬇️ RU⬇️
To start the design of the two-story apartment with a terrace, we held a meeting with the client to understand their preferences and requirements regarding style, color scheme, and room functionality. Based on this information, we developed the design concept, including room layouts and interior details.
After the design project was approved, we proceeded with the renovation of the apartment. This stage involved various tasks, such as demolishing old partitions, preparing wall and floor surfaces, as well as installing ceilings and floors.
The procurement of tiles was a crucial step in the process. We assisted the client in selecting the appropriate materials, considering their style and budget. Subsequently, the tiles were installed in the bathrooms and kitchen.
Custom-built furniture and kitchen cabinets were also designed to align with the overall design and the client's functional needs. We collaborated with furniture manufacturers to produce and install them on-site.
As for the ceiling-mounted audio speakers, they were part of the audio-visual system integrated into the apartment's design. With the help of professionals, we installed the speakers in the ceiling to complement the interior aesthetics and provide excellent sound quality.
As a result of these efforts, the apartment with a terrace was transformed to meet the client's design, functionality, and comfort requirements.
---------------
Для начала дизайна двухэтажной квартиры с террасой мы провели встречу с клиентом, чтобы понять его пожелания и предпочтения по стилю, цветовой гамме и функциональности помещений. На основе этой информации, мы разработали концепцию дизайна, включая планировку помещений и внутренние детали.
После утверждения дизайн-проекта мы приступили к ремонту квартиры. Этот этап включал в себя множество действий, таких как снос старых перегородок, подготовку поверхности стен и полов, а также монтаж потолков и полов.
Закупка плитки была одним из важных шагов. Мы помогли клиенту выбрать подходящий материал, учитывая его стиль и бюджет. После этого была проведена установка плитки в ванных комнатах и на кухне.
Встраиваемая мебель и кухонные шкафы также были разработаны с учетом дизайна и функциональных потребностей клиента. Мы сотрудничали с производителями мебели, чтобы изготовить и установить их на месте.
Что касается музыкальных колонок в потолке, это часть аудио-визуальной системы, которую мы интегрировали в дизайн квартиры. С помощью профессионалов мы установили колонки в потолке так, чтобы они соответствовали эстетике интерьера и обеспечивали хорошее звучание.
В результате всех усилий, квартира с террасой была преобразована с учетом дизайна, функциональности и удобства для клиента.
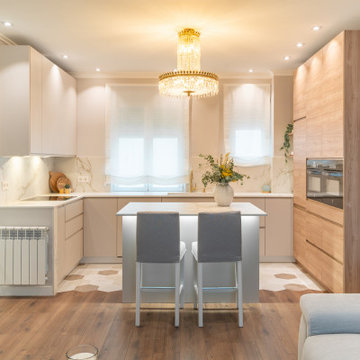
Modelo de cocina beige y blanca tradicional renovada de tamaño medio de roble con fregadero bajoencimera, armarios con paneles lisos, puertas de armario beige, encimera de azulejos, salpicadero blanco, salpicadero de azulejos de porcelana, electrodomésticos negros, suelo de baldosas de cerámica, una isla, suelo beige y encimeras blancas
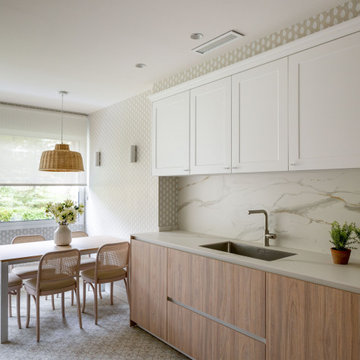
Diseño de cocina comedor beige y blanca clásica renovada grande sin isla con fregadero bajoencimera, armarios con paneles con relieve, puertas de armario de madera oscura, encimera de cuarzo compacto, salpicadero beige, puertas de cuarzo sintético, electrodomésticos con paneles, suelo de baldosas de cerámica, suelo beige y encimeras beige
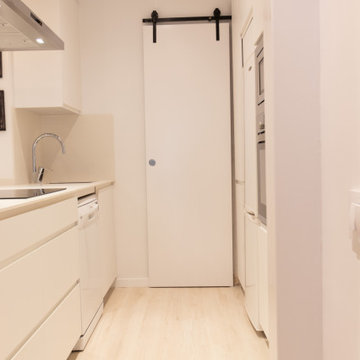
Diseño de cocina beige y blanca escandinava pequeña de roble con armarios con paneles lisos, puertas de armario blancas, salpicadero blanco, electrodomésticos de acero inoxidable, suelo de madera clara, una isla, suelo beige, encimeras blancas y vigas vistas

This kitchen was formerly a dark paneled, cluttered, and divided space with little natural light. By eliminating partitions and creating a more functional, open floorplan, as well as adding modern windows with traditional detailing, providing lovingly detailed built-ins for the clients extensive collection of beautiful dishes, and lightening up the color palette we were able to create a rather miraculous transformation. The wide plank salvaged pine floors, the antique french dining table, as well as the Galbraith & Paul drum pendant and the salvaged antique glass monopoint track pendants all help to provide a warmth to the crisp detailing.
Renovation/Addition. Rob Karosis Photography

This home was originally built in the early 1900's. It sat for many years in disrepair. A new owner came along and wanted to transform the space, keeping the footprint as close to original as possible.
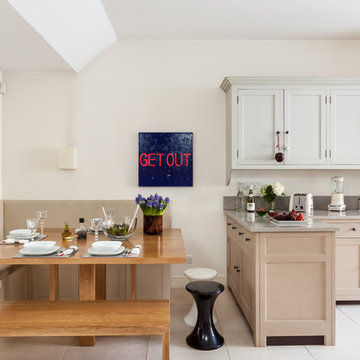
This kitchen / dining area presents a soft furniture in terms of shapes and colours; the shaker style cabinets, the upholstered bench and the floor are in very soft and light range of beige, put in evidence the warm wood of the table and standing bench.
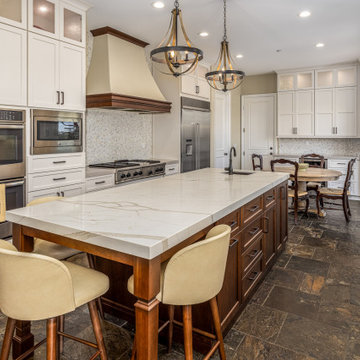
This large u-shaped kitchen remodel was part of a multiple-room remodel in an estate home located in Encinitas, CA. The design and remodel feature two-toned cabinets with two globe pendant lights over the cherrywood island and a white quartz countertop. The custom chimney hood mold pairs perfectly with the island for a balanced mix of cherrywood and marshmallow cream cabinets.
321 ideas para cocinas comedor beiges y blancas
1