74.123 ideas para cocinas clásicas renovadas abiertas
Filtrar por
Presupuesto
Ordenar por:Popular hoy
101 - 120 de 74.123 fotos
Artículo 1 de 3
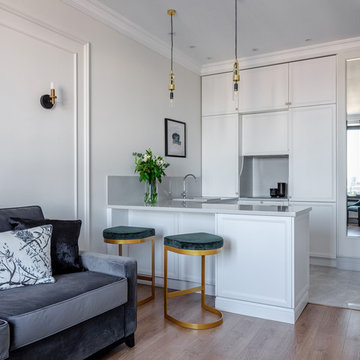
Михаил Лоскутов
Ejemplo de cocinas en U clásico renovado abierto con armarios con paneles empotrados, puertas de armario blancas, salpicadero blanco, península y encimeras grises
Ejemplo de cocinas en U clásico renovado abierto con armarios con paneles empotrados, puertas de armario blancas, salpicadero blanco, península y encimeras grises
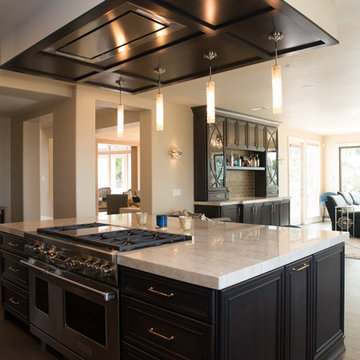
An outdated oak kitchen with panorama views was in desperate need of a remodel for this working family of 5. An inspiration picture with mirrored panels was the take off point for this sophisticated mirror and curved mullion cabinet design. The fridge and freezer are a focal point hidden behind beautiful wood panels and flanked by 5' tall mirrored pantries. Additional storage sets on the counter and acts as the focal point upon entry from the front of the house. New French doors open up where a window once resided, and new windows over the sink reach down to the countertop. A flushmount ceiling hood for the island cooktop disappears into a floating soffit paneled in matching wood. Pendants drip down to anchor the space. A large 66" x 120" island provides ample prep and entertaining space. The bar provides additional entertaining space, which the family does often, hosting up to 100 guests at a time. A cantina door was added at the end of the room, opening up the living and dining space out to the pool deck. Brushed brass faucets, fixtures, and accents add polish and sparkle.
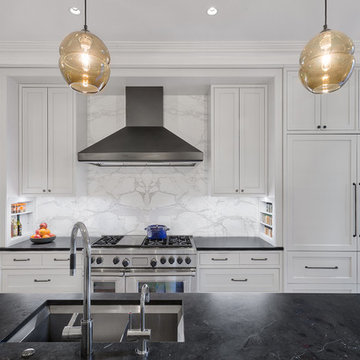
Photographer: Jeffrey Kilmer
Imagen de cocina tradicional renovada de tamaño medio abierta con fregadero bajoencimera, puertas de armario blancas, encimera de esteatita, salpicadero blanco, salpicadero de mármol, suelo de madera en tonos medios, una isla, suelo marrón y encimeras negras
Imagen de cocina tradicional renovada de tamaño medio abierta con fregadero bajoencimera, puertas de armario blancas, encimera de esteatita, salpicadero blanco, salpicadero de mármol, suelo de madera en tonos medios, una isla, suelo marrón y encimeras negras
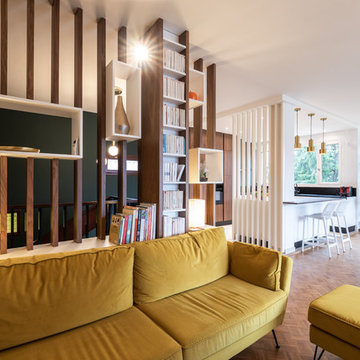
Lotfi Dakhli
Ejemplo de cocinas en L tradicional renovada de tamaño medio abierta con fregadero bajoencimera, encimera de acrílico, salpicadero negro, electrodomésticos de acero inoxidable, suelo de baldosas de cerámica, una isla, suelo beige y encimeras negras
Ejemplo de cocinas en L tradicional renovada de tamaño medio abierta con fregadero bajoencimera, encimera de acrílico, salpicadero negro, electrodomésticos de acero inoxidable, suelo de baldosas de cerámica, una isla, suelo beige y encimeras negras
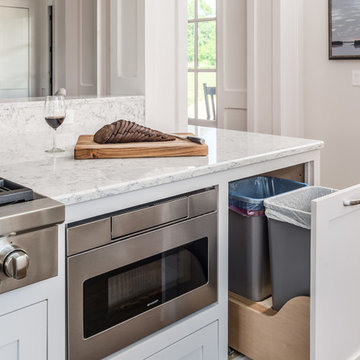
Photography: Garett + Carrie Buell of Studiobuell/ studiobuell.com
Imagen de cocinas en L tradicional renovada grande abierta con fregadero de un seno, armarios estilo shaker, puertas de armario blancas, encimera de cuarzo compacto, salpicadero blanco, salpicadero de azulejos de porcelana, electrodomésticos con paneles, suelo de madera oscura, una isla y encimeras blancas
Imagen de cocinas en L tradicional renovada grande abierta con fregadero de un seno, armarios estilo shaker, puertas de armario blancas, encimera de cuarzo compacto, salpicadero blanco, salpicadero de azulejos de porcelana, electrodomésticos con paneles, suelo de madera oscura, una isla y encimeras blancas
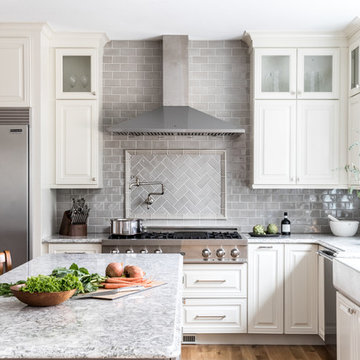
In the kitchen, the use of Kraftmaid cabinetry in a "canvas" finish around the perimeter of the room and an island in "aged river rock" helped achieve both a bright and warm feeling. The ceramic tile backsplash in dove gray and polished quartz countertops in Cambria-Berwyn with an ogee edge complete the space.
Erin Little Photography
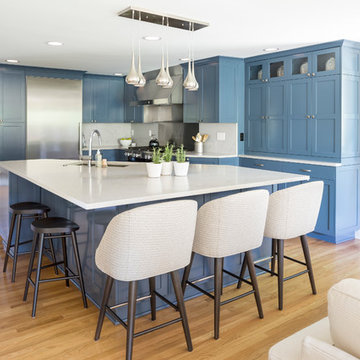
Ejemplo de cocinas en L tradicional renovada de tamaño medio abierta con fregadero bajoencimera, armarios estilo shaker, puertas de armario azules, salpicadero blanco, salpicadero de losas de piedra, electrodomésticos de acero inoxidable, suelo de madera en tonos medios, una isla, suelo marrón, encimeras blancas y encimera de acrílico
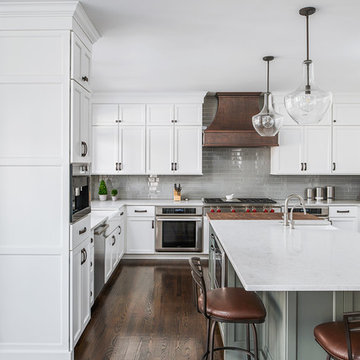
Picture Perfect House
Ejemplo de cocinas en U tradicional renovado grande abierto con fregadero sobremueble, armarios con paneles lisos, puertas de armario blancas, encimera de cuarzo compacto, salpicadero verde, salpicadero de azulejos de vidrio, electrodomésticos de acero inoxidable, suelo de madera oscura, una isla, suelo marrón y encimeras blancas
Ejemplo de cocinas en U tradicional renovado grande abierto con fregadero sobremueble, armarios con paneles lisos, puertas de armario blancas, encimera de cuarzo compacto, salpicadero verde, salpicadero de azulejos de vidrio, electrodomésticos de acero inoxidable, suelo de madera oscura, una isla, suelo marrón y encimeras blancas

A striking island occupies the center of a spacious kitchen in Bloomfield Hills. The HPL backed real wood veneer in Ebony Sabbiata from Tree Frog bridges the tonal distance between the walnut floors and all white cabinets and walls, creating harmony and visual balance. Full height backsplashes in shiny white are laid out in a windmill pattern, punctuated every so often with intricately designed accent squares. A combination of bold veining and delicate blooming on the Calacatta quartzite countertops contributes its subtle energy to the mix. The kitchen is separated into several independent vignettes, each one laid out symmetrically. The vast island with built in sink offers all the prep space a chef could need. The built in cooktop is centered directly behind to facilitate easy cooking, while an additional sink in the clean up area expedites after dinner chores. A walk-pantry and small home office are tucked in behind the refrigerator freezer wall. Multiple lighting details, including lighted cabinet interiors and a lighted display niche above the refrigerator, complete this stunning 2015 lake home.
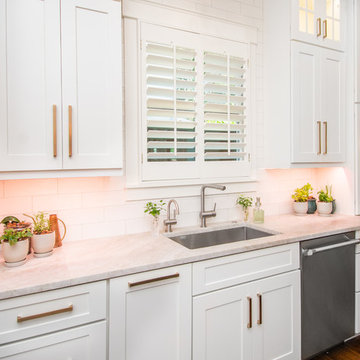
This project is a Houzz Kitchen of the Week! Click below to read the full story!
https://www.houzz.com/ideabooks/116547325/list/kitchen-of-the-week-better-brighter-and-no-longer-basic
Our clients came to us wanting an elegant and functional kitchen and brighter living room. Their kitchen was dark and inefficient. The cabinets felt cluttered and the storage was there, but not functional for this family. They wanted all new finishes; especially new cabinets, but the floors were going to stay and be refinished. No wall relocation was needed but adding a door into the dining room to block the view from the front into the kitchen was discussed. They wanted to bring in more light somehow and preferably natural light. There was an unused sink in the butler’s pantry that they wanted capped, giving them more space and organized storage was a must! In their living room, they love their fireplace because it reminds her of her home in Colorado, so that definitely had to stay but everything else was left to the designers.
After all decisions were made, this gorgeous kitchen and living space came to life! It is bright, open and airy, just like our clients wanted. Soft White Shiloh cabinetry was installed with a contrasting Cocoa island. Honed Levantina Taj Mahal quartzite was a beautiful countertop for this space. Bedrosians Grace 4”x 12” wall tile in Panna was the backsplash throughout the kitchen. The stove wall is flanked with dark wooden shelves on either side of vent-a-hood creating a feature area to the cook area. A beautiful maple barn door with seeded baroque tempered glass inserts was installed to close off the pantry and giving them more room than a traditional door. The original wainscoting remained in the kitchen and living areas but was modified in the kitchen where the cabinets were slightly extended and painted white throughout. LED tape lighting was installed under the cabinets, LED lighting was also added to the top of the upper glass cabinets, in addition to the grow lights installed for their herbs. All of the light fixtures were updated to a timeless classic look and feel. Imbrie articulating wall sconces were installed over the kitchen window/sink and in the butler’s pantry and aged brass Hood classic globe pendants were hung over the island, really drawing your attention to the kitchen. The Alturas fixture from SeaGull Lighing now hangs in the center of the living room, where there was once an outdated ceiling fan. In the living room, the walls were painted white, while leaving the wood and stone fireplace, as requested, leaving an absolutely amazing contrast!
Design/Remodel by Hatfield Builders & Remodelers | Photography by Versatile Imaging
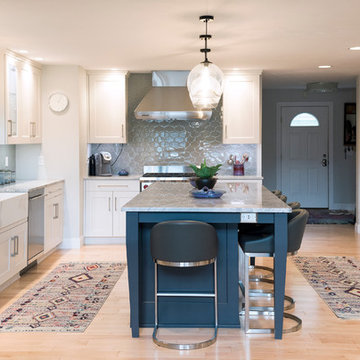
Modelo de cocinas en U tradicional renovado abierto con fregadero sobremueble, puertas de armario blancas, encimera de cuarcita, salpicadero verde, salpicadero de azulejos de cerámica, electrodomésticos de acero inoxidable, suelo de madera clara, una isla, encimeras grises y armarios estilo shaker

Mark Scowen
Modelo de cocinas en L tradicional renovada de tamaño medio abierta con suelo de cemento, suelo gris, fregadero de doble seno, armarios con paneles empotrados, puertas de armario blancas, salpicadero blanco, electrodomésticos de acero inoxidable, una isla y encimeras blancas
Modelo de cocinas en L tradicional renovada de tamaño medio abierta con suelo de cemento, suelo gris, fregadero de doble seno, armarios con paneles empotrados, puertas de armario blancas, salpicadero blanco, electrodomésticos de acero inoxidable, una isla y encimeras blancas

Emily Minton Redfield
Foto de cocinas en L tradicional renovada grande abierta con armarios estilo shaker, puertas de armario blancas, salpicadero verde, electrodomésticos de acero inoxidable, suelo de madera clara, una isla, suelo beige, encimeras grises, fregadero bajoencimera y encimera de cuarcita
Foto de cocinas en L tradicional renovada grande abierta con armarios estilo shaker, puertas de armario blancas, salpicadero verde, electrodomésticos de acero inoxidable, suelo de madera clara, una isla, suelo beige, encimeras grises, fregadero bajoencimera y encimera de cuarcita
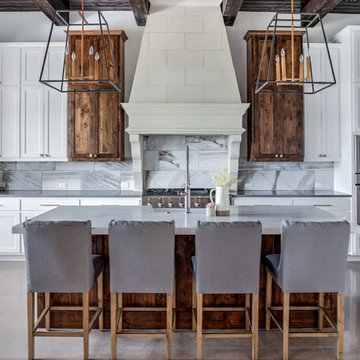
Modelo de cocinas en L tradicional renovada de tamaño medio abierta con armarios estilo shaker, puertas de armario blancas, salpicadero blanco, electrodomésticos de acero inoxidable, una isla, suelo gris, encimeras grises, fregadero sobremueble, encimera de cuarzo compacto, salpicadero de mármol y suelo de azulejos de cemento
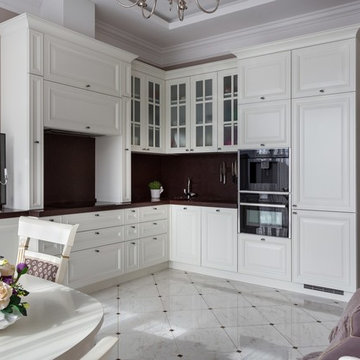
Антон Лихтарович
Modelo de cocinas en L tradicional renovada abierta sin isla con armarios con paneles con relieve, puertas de armario blancas, salpicadero marrón, electrodomésticos negros, suelo blanco y encimeras marrones
Modelo de cocinas en L tradicional renovada abierta sin isla con armarios con paneles con relieve, puertas de armario blancas, salpicadero marrón, electrodomésticos negros, suelo blanco y encimeras marrones
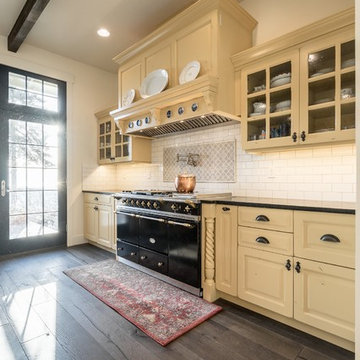
Modelo de cocinas en L tradicional renovada grande abierta con fregadero sobremueble, armarios con paneles con relieve, puertas de armario amarillas, encimera de esteatita, salpicadero blanco, salpicadero de azulejos tipo metro, electrodomésticos negros, suelo de madera en tonos medios, una isla, suelo marrón y encimeras grises
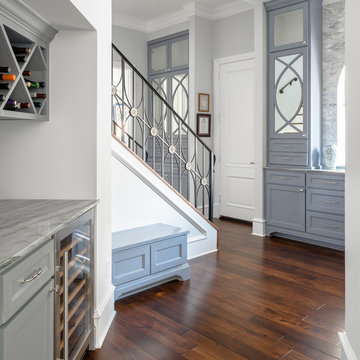
This existing client reached out to MMI Design for help shortly after the flood waters of Harvey subsided. Her home was ravaged by 5 feet of water throughout the first floor. What had been this client's long-term dream renovation became a reality, turning the nightmare of Harvey's wrath into one of the loveliest homes designed to date by MMI. We led the team to transform this home into a showplace. Our work included a complete redesign of her kitchen and family room, master bathroom, two powders, butler's pantry, and a large living room. MMI designed all millwork and cabinetry, adjusted the floor plans in various rooms, and assisted the client with all material specifications and furnishings selections. Returning these clients to their beautiful '"new" home is one of MMI's proudest moments!

Perimeter
Hardware Paint
Island - Rift White Oak Wood
Driftwood Dark Stain
Diseño de cocinas en L clásica renovada de tamaño medio abierta con fregadero sobremueble, armarios estilo shaker, salpicadero de ladrillos, electrodomésticos de acero inoxidable, una isla, encimeras blancas, puertas de armario grises, encimera de cuarzo compacto, salpicadero rojo, suelo de madera clara y suelo beige
Diseño de cocinas en L clásica renovada de tamaño medio abierta con fregadero sobremueble, armarios estilo shaker, salpicadero de ladrillos, electrodomésticos de acero inoxidable, una isla, encimeras blancas, puertas de armario grises, encimera de cuarzo compacto, salpicadero rojo, suelo de madera clara y suelo beige
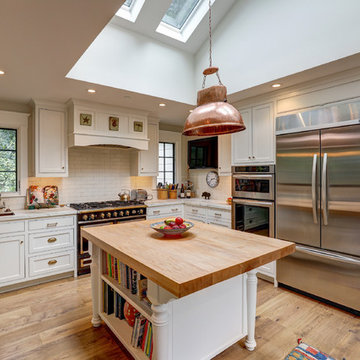
Diseño de cocinas en U clásico renovado de tamaño medio abierto con fregadero bajoencimera, armarios con paneles empotrados, puertas de armario blancas, encimera de cuarcita, salpicadero blanco, salpicadero de azulejos tipo metro, electrodomésticos de acero inoxidable, suelo de madera clara, una isla, suelo marrón y encimeras blancas
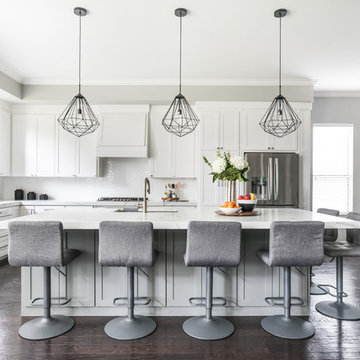
Modelo de cocinas en L tradicional renovada grande abierta con fregadero bajoencimera, puertas de armario blancas, salpicadero blanco, electrodomésticos de acero inoxidable, suelo de madera oscura, una isla, suelo marrón, encimeras blancas, encimera de cuarcita, salpicadero de azulejos de cerámica y armarios estilo shaker
74.123 ideas para cocinas clásicas renovadas abiertas
6