31.419 ideas para cocinas clásicas con suelo de madera clara
Filtrar por
Presupuesto
Ordenar por:Popular hoy
221 - 240 de 31.419 fotos
Artículo 1 de 3
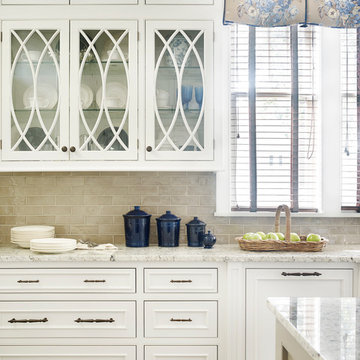
Modelo de cocinas en L clásica de tamaño medio abierta con armarios con rebordes decorativos, puertas de armario blancas, encimera de granito, salpicadero beige, una isla, salpicadero de azulejos de porcelana, electrodomésticos con paneles, fregadero bajoencimera y suelo de madera clara
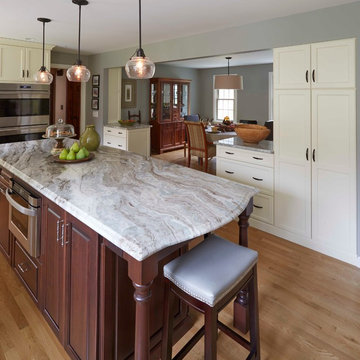
Imagen de cocina comedor tradicional extra grande con fregadero de un seno, armarios con paneles empotrados, puertas de armario blancas, encimera de granito, salpicadero blanco, salpicadero de azulejos tipo metro, electrodomésticos de acero inoxidable, suelo de madera clara y una isla

Diseño de cocinas en U tradicional abierto con fregadero bajoencimera, armarios estilo shaker, puertas de armario blancas, encimera de cemento, salpicadero amarillo, salpicadero de azulejos tipo metro, electrodomésticos de acero inoxidable, suelo de madera clara y una isla
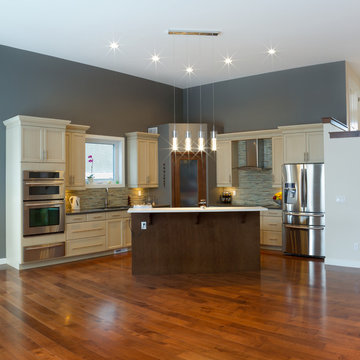
Remodeled kitchen with stainless steel appliances, beautiful medium tone wood floors. Also, Vita Maple cabinetry, and kitchen island.
Diseño de cocinas en L clásica de tamaño medio cerrada con fregadero de doble seno, armarios con paneles empotrados, puertas de armario blancas, electrodomésticos de acero inoxidable, suelo de madera clara y una isla
Diseño de cocinas en L clásica de tamaño medio cerrada con fregadero de doble seno, armarios con paneles empotrados, puertas de armario blancas, electrodomésticos de acero inoxidable, suelo de madera clara y una isla
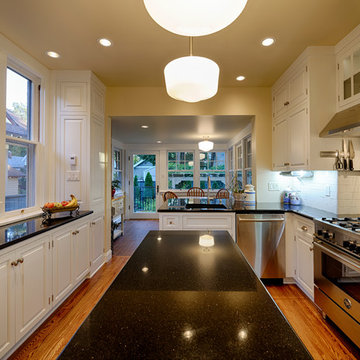
Since the home was an historic icon, an addition was not possible, so we made the space feel bigger by removing a masonry wall. Originally the sink was on the right where the range is
Rocket Horse photography

by Brian Walters
Ejemplo de cocina tradicional de tamaño medio con armarios estilo shaker, puertas de armario de madera oscura, salpicadero beige, electrodomésticos de acero inoxidable, fregadero bajoencimera, encimera de granito, salpicadero de azulejos de piedra, suelo de madera clara, una isla y suelo beige
Ejemplo de cocina tradicional de tamaño medio con armarios estilo shaker, puertas de armario de madera oscura, salpicadero beige, electrodomésticos de acero inoxidable, fregadero bajoencimera, encimera de granito, salpicadero de azulejos de piedra, suelo de madera clara, una isla y suelo beige
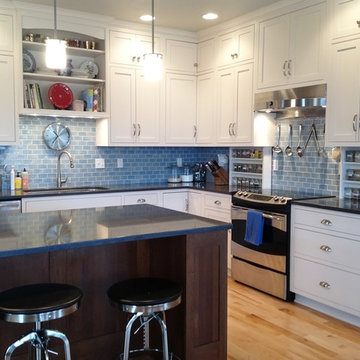
Using Subway Tile in a light yet colorful tile adds great dimension to your kitchen. That's exactly what these homeowners did. The beautiful, quiet blue color plays perfectly off of the white tile and dark countertops, making for an overall great kitchen.
2"x4" Subway Tile - 1064 Baby Blue
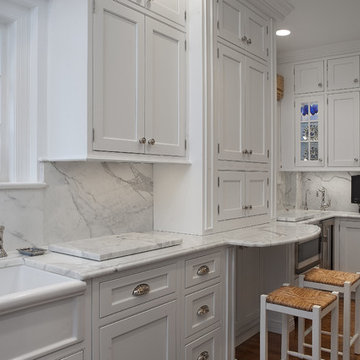
Thorsen Construction is an award-winning general contractor focusing on luxury renovations, additions and new homes in Washington D.C. Metropolitan area. In every instance, Thorsen partners with architects and homeowners to deliver an exceptional, turn-key construction experience. For more information, please visit our website at www.thorsenconstruction.us .designer, Southern Kitchens.
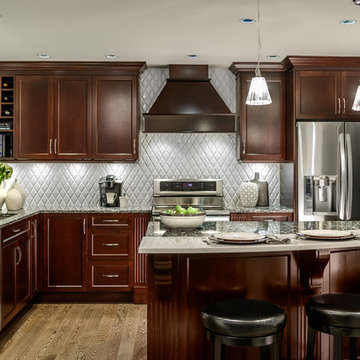
Diseño de cocinas en L clásica de tamaño medio cerrada con electrodomésticos de acero inoxidable, fregadero de doble seno, armarios estilo shaker, puertas de armario de madera en tonos medios, encimera de granito, salpicadero verde, salpicadero de azulejos de cerámica, suelo de madera clara, una isla, suelo marrón y pared de piedra
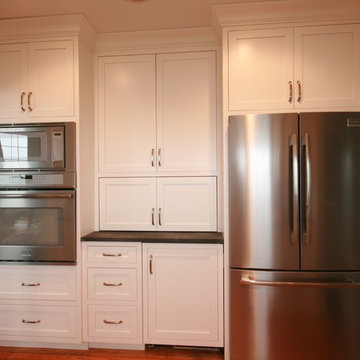
Kitchen Design by Deb Bayless, CKD, CBD, Design For Keeps
Imagen de cocinas en U tradicional pequeño cerrado con armarios estilo shaker, puertas de armario blancas, encimera de esteatita, electrodomésticos de acero inoxidable y suelo de madera clara
Imagen de cocinas en U tradicional pequeño cerrado con armarios estilo shaker, puertas de armario blancas, encimera de esteatita, electrodomésticos de acero inoxidable y suelo de madera clara
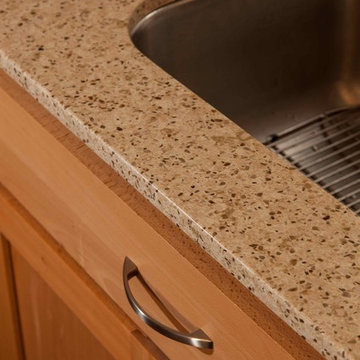
Detail of Recycled Glass Countertop - Green Home Remodel – Clean and Green on a Budget – with Flair
Today many families with young children put health and safety first among their priorities for their homes. Young families are often on a budget as well, and need to save in important areas such as energy costs by creating more efficient homes. In this major kitchen remodel and addition project, environmentally sustainable solutions were on top of the wish list producing a wonderfully remodeled home that is clean and green, coming in on time and on budget.
‘g’ Green Design Center was the first and only stop when the homeowners of this mid-sized Cape-style home were looking for assistance. They had a rough idea of the layout they were hoping to create and came to ‘g’ for design and materials. Nicole Goldman, of ‘g’ did the space planning and kitchen design, and worked with Greg Delory of Greg DeLory Home Design for the exterior architectural design and structural design components. All the finishes were selected with ‘g’ and the homeowners. All are sustainable, non-toxic and in the case of the insulation, extremely energy efficient.
Beginning in the kitchen, the separating wall between the old kitchen and hallway was removed, creating a large open living space for the family. The existing oak cabinetry was removed and new, plywood and solid wood cabinetry from Canyon Creek, with no-added urea formaldehyde (NAUF) in the glues or finishes was installed. Existing strand woven bamboo which had been recently installed in the adjacent living room, was extended into the new kitchen space, and the new addition that was designed to hold a new dining room, mudroom, and covered porch entry. The same wood was installed in the master bedroom upstairs, creating consistency throughout the home and bringing a serene look throughout.
The kitchen cabinetry is in an Alder wood with a natural finish. The countertops are Eco By Cosentino; A Cradle to Cradle manufactured materials of recycled (75%) glass, with natural stone, quartz, resin and pigments, that is a maintenance-free durable product with inherent anti-bacterial qualities.
In the first floor bathroom, all recycled-content tiling was utilized from the shower surround, to the flooring, and the same eco-friendly cabinetry and counter surfaces were installed. The similarity of materials from one room creates a cohesive look to the home, and aided in budgetary and scheduling issues throughout the project.
Throughout the project UltraTouch insulation was installed following an initial energy audit that availed the homeowners of about $1,500 in rebate funds to implement energy improvements. Whenever ‘g’ Green Design Center begins a project such as a remodel or addition, the first step is to understand the energy situation in the home and integrate the recommended improvements into the project as a whole.
Also used throughout were the AFM Safecoat Zero VOC paints which have no fumes, or off gassing and allowed the family to remain in the home during construction and painting without concern for exposure to fumes.
Dan Cutrona Photography
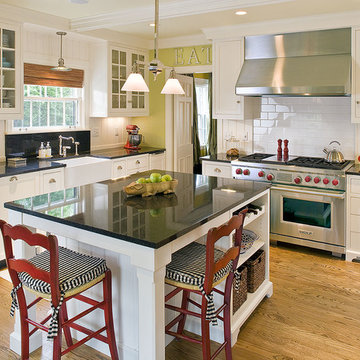
Matt Schmitt Photography
Modelo de cocina tradicional de tamaño medio con electrodomésticos de acero inoxidable, fregadero sobremueble, armarios estilo shaker, puertas de armario blancas, salpicadero blanco, salpicadero de azulejos tipo metro, suelo de madera clara, una isla, encimeras negras y barras de cocina
Modelo de cocina tradicional de tamaño medio con electrodomésticos de acero inoxidable, fregadero sobremueble, armarios estilo shaker, puertas de armario blancas, salpicadero blanco, salpicadero de azulejos tipo metro, suelo de madera clara, una isla, encimeras negras y barras de cocina
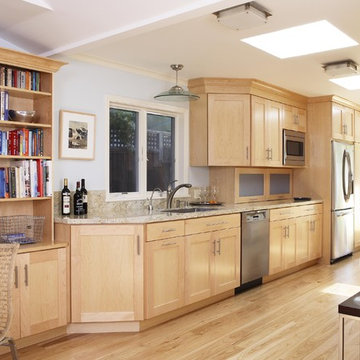
This clean lined kitchen, designed for a young family that loves books, features healthy low VOC cabinets and paint.
Ejemplo de cocina comedor clásica grande sin isla con armarios estilo shaker, puertas de armario de madera clara, encimera de granito, fregadero bajoencimera, salpicadero beige, salpicadero de losas de piedra, electrodomésticos de acero inoxidable, suelo de madera clara, suelo beige y encimeras beige
Ejemplo de cocina comedor clásica grande sin isla con armarios estilo shaker, puertas de armario de madera clara, encimera de granito, fregadero bajoencimera, salpicadero beige, salpicadero de losas de piedra, electrodomésticos de acero inoxidable, suelo de madera clara, suelo beige y encimeras beige
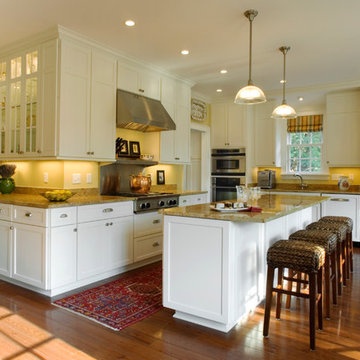
The clean and classic design aesthetic of this kitchen remodel is anchored by white cabinets and granite countertops. Pendant lights provide lighting over a kitchen island with seating for four. Notice the glass front upper cabinets which are perfect for displaying special glassware and dishes. This side area also functions as a built-in buffet, providing a separate space for serving coffee, cocktails or other food when the homeowners are entertaining.
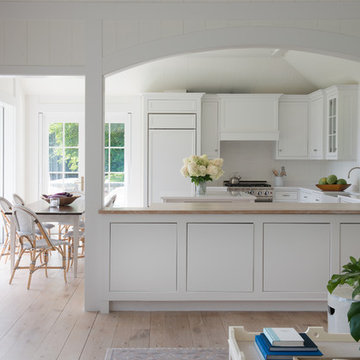
Jane Beiles
Imagen de cocina clásica de tamaño medio con puertas de armario blancas, encimera de madera, suelo de madera clara, fregadero sobremueble, armarios con rebordes decorativos, salpicadero blanco, salpicadero de azulejos tipo metro, electrodomésticos con paneles y una isla
Imagen de cocina clásica de tamaño medio con puertas de armario blancas, encimera de madera, suelo de madera clara, fregadero sobremueble, armarios con rebordes decorativos, salpicadero blanco, salpicadero de azulejos tipo metro, electrodomésticos con paneles y una isla
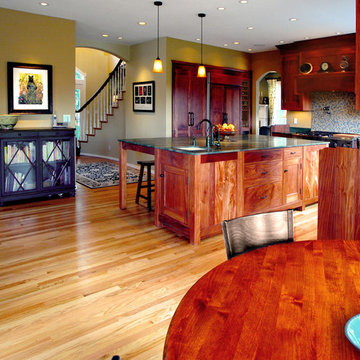
Kitchen Renovation
Photos: Rebecca Zurstadt-Peterson
Cabinets: Simon & Toney
Modelo de cocina tradicional grande con fregadero bajoencimera, armarios estilo shaker, puertas de armario de madera oscura, encimera de granito, salpicadero multicolor, salpicadero con mosaicos de azulejos, electrodomésticos de acero inoxidable, suelo de madera clara y una isla
Modelo de cocina tradicional grande con fregadero bajoencimera, armarios estilo shaker, puertas de armario de madera oscura, encimera de granito, salpicadero multicolor, salpicadero con mosaicos de azulejos, electrodomésticos de acero inoxidable, suelo de madera clara y una isla

We added a 10 foot addition to their home, so they could have a large gourmet kitchen. We also did custom builtins in the living room and mudroom room. Custom inset cabinets from Laurier with a white perimeter and Sherwin Williams Evergreen Fog cabinets. Custom shiplap ceiling. And a custom walk-in pantry
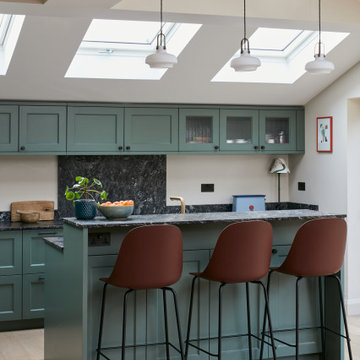
A warm and very welcoming kitchen extension in Lewisham creating this lovely family and entertaining space with some beautiful bespoke features. The smooth shaker style lay on cabinet doors are painted in Farrow & Ball Green Smoke, and the double height kitchen island, finished in stunning Sensa Black Beauty stone with seating on one side, cleverly conceals the sink and tap along with a handy pantry unit and drinks cabinet.
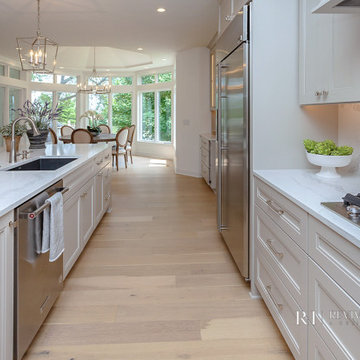
Elegant and traditional white kitchen and breakfast nook
Imagen de cocina abovedada y blanca y madera tradicional con salpicadero blanco, una isla, encimeras blancas, fregadero bajoencimera, armarios con paneles empotrados, puertas de armario beige, encimera de cuarzo compacto, puertas de cuarzo sintético y suelo de madera clara
Imagen de cocina abovedada y blanca y madera tradicional con salpicadero blanco, una isla, encimeras blancas, fregadero bajoencimera, armarios con paneles empotrados, puertas de armario beige, encimera de cuarzo compacto, puertas de cuarzo sintético y suelo de madera clara

Stunning transformation of a 160 year old Victorian home in very bad need of a renovation. This stately beach home has been in the same family for over 70 years. It needed to pay homage to its roots while getting a massive update to suit the needs of this large family, their relatives and friends.
DREAM...DESIGN...LIVE...
31.419 ideas para cocinas clásicas con suelo de madera clara
12