35.456 ideas para cocinas clásicas con salpicadero de azulejos tipo metro
Filtrar por
Presupuesto
Ordenar por:Popular hoy
81 - 100 de 35.456 fotos
Artículo 1 de 3

With white cabinets and white granite countertops, this remodeled open concept kitchen feels a little bit bigger and a little bit brighter.
Ejemplo de cocina tradicional de tamaño medio con fregadero bajoencimera, armarios con paneles empotrados, puertas de armario blancas, encimera de granito, salpicadero beige, salpicadero de azulejos tipo metro, electrodomésticos de acero inoxidable, suelo de madera clara y una isla
Ejemplo de cocina tradicional de tamaño medio con fregadero bajoencimera, armarios con paneles empotrados, puertas de armario blancas, encimera de granito, salpicadero beige, salpicadero de azulejos tipo metro, electrodomésticos de acero inoxidable, suelo de madera clara y una isla
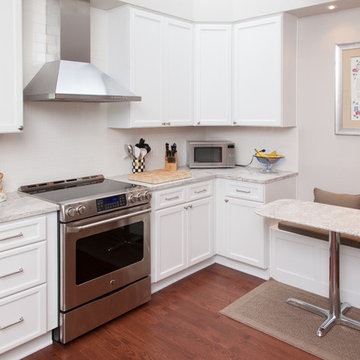
Furla Studios
Diseño de cocinas en L tradicional pequeña cerrada sin isla con fregadero bajoencimera, armarios estilo shaker, puertas de armario blancas, encimera de cuarzo compacto, salpicadero de azulejos tipo metro, electrodomésticos de acero inoxidable, suelo de madera oscura, salpicadero blanco y suelo marrón
Diseño de cocinas en L tradicional pequeña cerrada sin isla con fregadero bajoencimera, armarios estilo shaker, puertas de armario blancas, encimera de cuarzo compacto, salpicadero de azulejos tipo metro, electrodomésticos de acero inoxidable, suelo de madera oscura, salpicadero blanco y suelo marrón
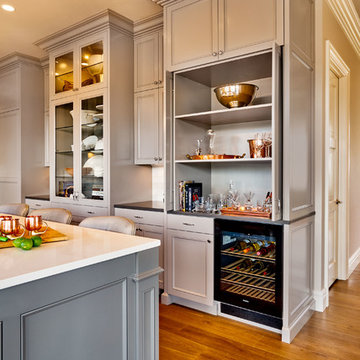
Built by Cornerstone Construction Services
Interior Design by Garrison Hullinger Interior Design
Photography by Blackstone Edge Studios
Modelo de cocina clásica grande con fregadero sobremueble, armarios con paneles empotrados, puertas de armario grises, encimera de cuarzo compacto, salpicadero verde, salpicadero de azulejos tipo metro, electrodomésticos con paneles, suelo de madera en tonos medios, una isla y suelo marrón
Modelo de cocina clásica grande con fregadero sobremueble, armarios con paneles empotrados, puertas de armario grises, encimera de cuarzo compacto, salpicadero verde, salpicadero de azulejos tipo metro, electrodomésticos con paneles, suelo de madera en tonos medios, una isla y suelo marrón
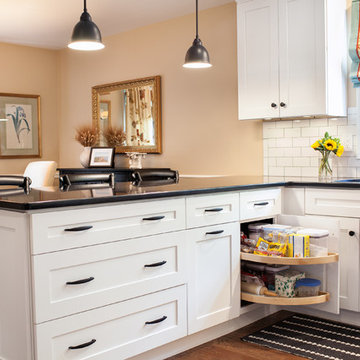
Andrew Pitzer Photography
Foto de cocina clásica pequeña con fregadero bajoencimera, armarios estilo shaker, puertas de armario blancas, encimera de cuarzo compacto, salpicadero blanco, salpicadero de azulejos tipo metro, electrodomésticos de acero inoxidable, suelo de madera en tonos medios y península
Foto de cocina clásica pequeña con fregadero bajoencimera, armarios estilo shaker, puertas de armario blancas, encimera de cuarzo compacto, salpicadero blanco, salpicadero de azulejos tipo metro, electrodomésticos de acero inoxidable, suelo de madera en tonos medios y península
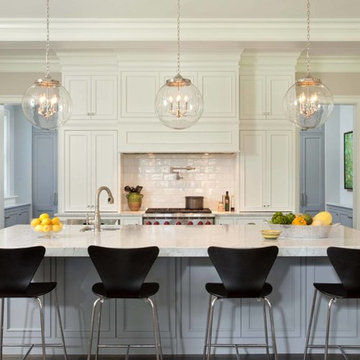
Ejemplo de cocina clásica con fregadero bajoencimera, armarios con paneles empotrados, puertas de armario blancas, salpicadero blanco, salpicadero de azulejos tipo metro, electrodomésticos de acero inoxidable, suelo de madera oscura y una isla
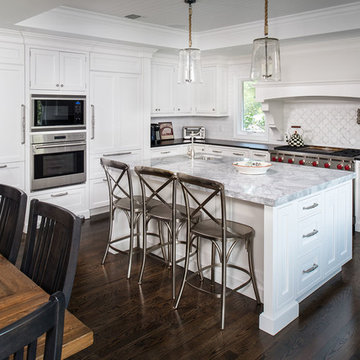
IIiar Rizaj Photography
Modelo de cocina clásica grande con fregadero sobremueble, armarios con rebordes decorativos, puertas de armario blancas, encimera de cuarcita, salpicadero verde, salpicadero de azulejos tipo metro, electrodomésticos con paneles, suelo de madera oscura y una isla
Modelo de cocina clásica grande con fregadero sobremueble, armarios con rebordes decorativos, puertas de armario blancas, encimera de cuarcita, salpicadero verde, salpicadero de azulejos tipo metro, electrodomésticos con paneles, suelo de madera oscura y una isla
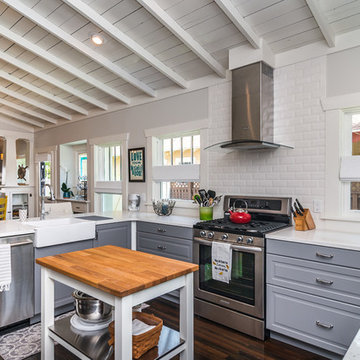
Modelo de cocinas en U gris y blanco clásico abierto con fregadero sobremueble, armarios con paneles con relieve, puertas de armario grises, salpicadero blanco, salpicadero de azulejos tipo metro, electrodomésticos de acero inoxidable, suelo de madera oscura y una isla
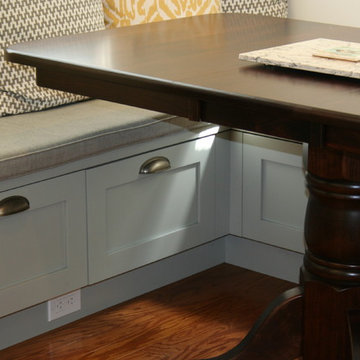
Custom Spaces
Imagen de cocinas en U clásico pequeño cerrado con fregadero sobremueble, armarios estilo shaker, puertas de armario grises, encimera de cuarzo compacto, salpicadero blanco, salpicadero de azulejos tipo metro, electrodomésticos de acero inoxidable, suelo de madera en tonos medios y una isla
Imagen de cocinas en U clásico pequeño cerrado con fregadero sobremueble, armarios estilo shaker, puertas de armario grises, encimera de cuarzo compacto, salpicadero blanco, salpicadero de azulejos tipo metro, electrodomésticos de acero inoxidable, suelo de madera en tonos medios y una isla
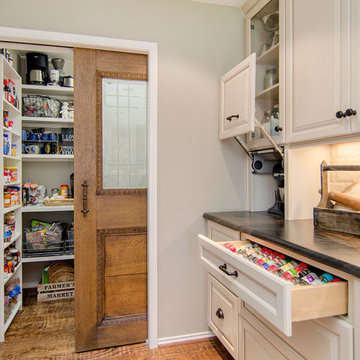
The heart of this house was boxed in with a divided kitchen, living and dining room. It also felt dated with faux finished paint and worn out tile counter tops. We successfully opened up the space and freshened every square inch. An all new layout with island, granite counter tops done in a leather finish and all new cabinetry were just the start. Ample pantry shelving, custom spice drawers, appliance garages, pull out racks and glass display cabinets make this kitchen an organizers dream! The pantry even got a unique flair with an antique door installed as a pocket door. This space has definitely gone from drab to eclectic cool! Design by Hatfield Builders & Remodelers | Photography by Versatile Imaging
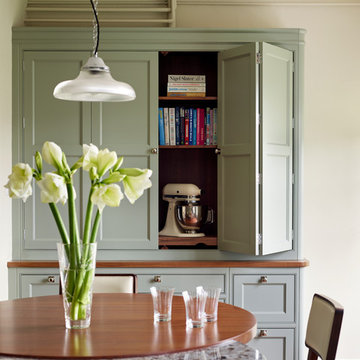
Our client enjoys cooking and baking, therefore appropriate storage for her appliances and cookbooks was necessary. This pantry cupboard with bi-fold doors makes her recipe books and appliances such as the Kitchen Aid easily accessible. The appliances are even on pull out drawers, making them even easier to use. With such a beautiful room it is important to ensure that you have appropriate storage so that the space is not cluttered by necessary kitchen accessories.
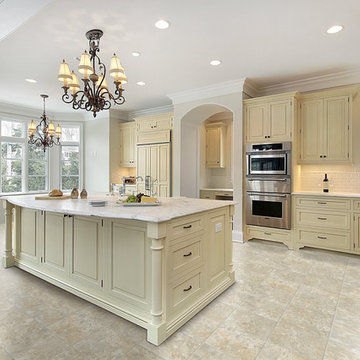
vinyl flooring
Ejemplo de cocina tradicional grande con armarios con paneles con relieve, salpicadero blanco, salpicadero de azulejos tipo metro, electrodomésticos de acero inoxidable, suelo vinílico, una isla, puertas de armario beige y encimera de mármol
Ejemplo de cocina tradicional grande con armarios con paneles con relieve, salpicadero blanco, salpicadero de azulejos tipo metro, electrodomésticos de acero inoxidable, suelo vinílico, una isla, puertas de armario beige y encimera de mármol

Imagen de cocinas en L clásica con fregadero sobremueble, armarios estilo shaker, puertas de armario blancas, salpicadero verde, salpicadero de azulejos tipo metro, suelo de madera oscura y una isla
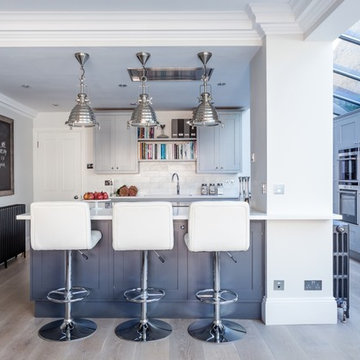
Mia Lind
Ejemplo de cocinas en L tradicional con armarios estilo shaker, puertas de armario grises, salpicadero blanco, salpicadero de azulejos tipo metro, electrodomésticos de acero inoxidable, suelo de madera clara y península
Ejemplo de cocinas en L tradicional con armarios estilo shaker, puertas de armario grises, salpicadero blanco, salpicadero de azulejos tipo metro, electrodomésticos de acero inoxidable, suelo de madera clara y península
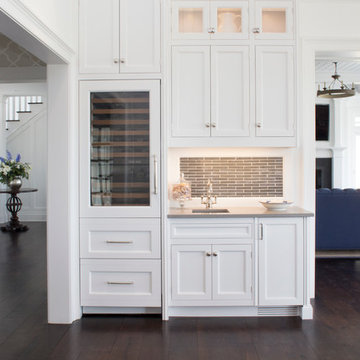
This Lloyd Harbor Home situated on the water provided the perfect setting for a spectacular Bakes and Kropp kitchen. The custom inset cabinetry in classic white features our soft, delicate Watermark style profile. Walnut-trimmed drawers, a walnut wood countertop extension, and polished nickel hardware coordinate perfectly with the beautiful blue accent decor. Even the Thermador appliances feature matching blue details – Gorgeous!
*Styling by Samhal Interiors
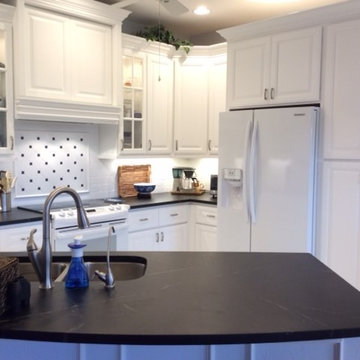
Barroca Soapstone fabricated and installed by Creative Soapstone LLC, Cabinets and fixtures provided by WEST COAST DESIGN AND BUILD INC. of Ft. Myers
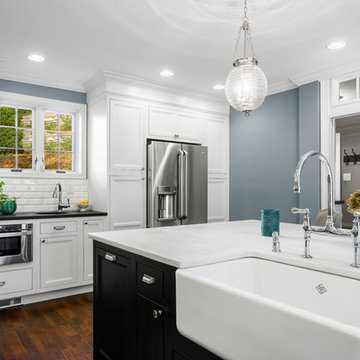
The best kitchen showroom in your area may be closer closer than you think. The four designers there are some of the most experienced award winning kitchen designers in the Delaware Valley. They design in and sell 6 national cabinet lines. And their pricing for cabinetry is slightly less than at home centers in apples to apples comparisons. Where is this kitchen showroom and how come you don’t remember seeing it when it is so close by? It’s in your own home!
Main Line Kitchen Design brings all the same samples you select from when you travel to other showrooms to your home. We make design changes on our laptops in 20-20 CAD with you present usually in the very kitchen being renovated. Understanding what designs will look like and how sample kitchen cabinets, doors, and finishes will look in your home is easy when you are standing in the very room being renovated. Design changes can be emailed to you to print out and discuss with friends and family if you choose. Best of all our design time is free since it is incorporated into the very competitive pricing of your cabinetry when you purchase a kitchen from Main Line Kitchen Design.
Finally there is a kitchen business model and design team that carries the highest quality cabinetry, is experienced, convenient, and reasonably priced. Call us today and find out why we get the best reviews on the internet or Google us and check. We look forward to working with you.
As our company tag line says:
“The world of kitchen design is changing…”
Scott Fredrick Photography
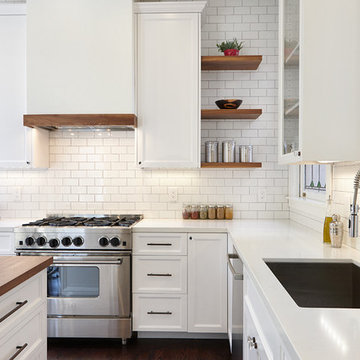
David Kingsbury, www.davidkingsburyphoto.com
Foto de cocina tradicional de tamaño medio con fregadero de un seno, armarios estilo shaker, puertas de armario blancas, encimera de cuarzo compacto, salpicadero blanco, salpicadero de azulejos tipo metro, electrodomésticos de acero inoxidable, suelo de madera oscura y una isla
Foto de cocina tradicional de tamaño medio con fregadero de un seno, armarios estilo shaker, puertas de armario blancas, encimera de cuarzo compacto, salpicadero blanco, salpicadero de azulejos tipo metro, electrodomésticos de acero inoxidable, suelo de madera oscura y una isla

The existing quirky floor plan of this 17 year old kitchen created 4 work areas and left no room for a proper laundry and utility room. We actually made this kitchen smaller to make it function better. We took the cramped u-shaped area that housed the stove and refrigerator and walled it off to create a new more generous laundry room with room for ironing & sewing. The now rectangular shaped kitchen was reoriented by installing new windows with higher sills we were able to line the exterior wall with cabinets and counter, giving the sink a nice view to the side yard. To create the Victorian look the owners desired in their 1920’s home, we used wall cabinets with inset doors and beaded panels, for economy the base cabinets are full overlay doors & drawers all in the same finish, Nordic White. The owner selected a gorgeous serene white river granite for the counters and we selected a taupe glass subway tile to pull the palette together. Another special feature of this kitchen is the custom pocket dog door. The owner’s had a salvaged door that we incorporated in a pocket in the peninsula to corale the dogs when the owner aren’t home. Tina Colebrook
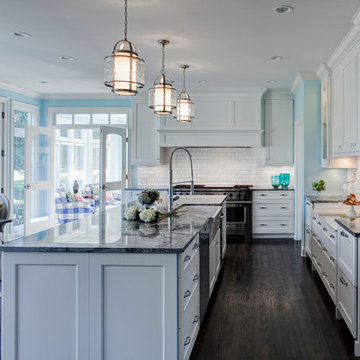
Figuring out how to make a big kitchen work better — for a chef wanting to use her kitchen for both cooking classes and corporate entertaining — is what won Janice two design awards. A designer with Drury Design in the Chicago suburb of Glen Ellyn, Janice won first place in the large kitchen category in the NKBA competition for greater Chicagoland. The same project was also named by Trends magazine as one of its Top 50 kitchens for 2013-2014, the second straight year a Drury project has been so honored.
The cabinetry is from Grabill’s Benchmark line with an Olde Towne door style in maple and finished in Super White. Janice uses Grabill all the time, she said. “What we like most about them is their turnaround time. They have a very good product at a fair price. They have a great warranty.”
With the kind of detail involved in this kind of project, they are also “most helpful in double-checking everything to make sure everything fits the way I planned it. If they see any issues, if there are any questions, they don’t make assumptions. They call me and we work things out. They’re very flexible in how they work.”
This transitional style in its Super White finish from Grabill provides a lot of flexibility, explained Janice. “There’s a really pretty aqua color on the walls, but everything else is neutral, so the owner can put whatever accent color she wants with it and it will still work. So she can really change the look of the kitchen with just the paint color.”
Photos provided by Janice Teague

Photos by Paul Johnson; Kitchen Design by Veronica Campell, Deane; Interior Design by Karen Perry Designs; Architect by Robert A. Cardello Architects; Builder by Liesegang Building and Remodeling
35.456 ideas para cocinas clásicas con salpicadero de azulejos tipo metro
5