22.506 ideas para cocinas clásicas con península
Filtrar por
Presupuesto
Ordenar por:Popular hoy
141 - 160 de 22.506 fotos
Artículo 1 de 3
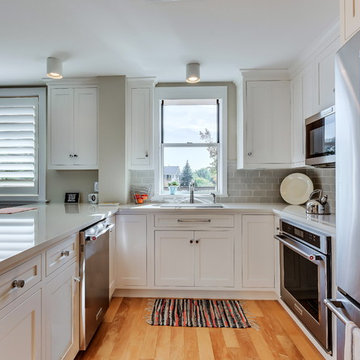
The 45" wide peninsula provides an enormous amount of work space. Options include a Full Size Custom Lazy Susan, Full Extension Roll Out Shelves, and Full Extension Drawers with Custom Drawer Dividers. Above the Refrigerator is a Full Depth Cabinet with Custom Tray Dividers to store all those cookie sheets, cutting boards and pizza pans. This Ayr Custom Designed Small Condo Kitchen becomes more efficient than many larger semi-custom counterparts. Experience the Difference with Ayr Custom Cabinetry!
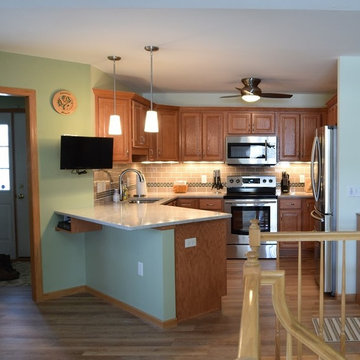
Beautiful transformation!
Sink was moved over, Island counter made one level, upgraded cabinets and added crown molding...perfect for entertaining!
Diseño de cocinas en U clásico pequeño con fregadero de doble seno, armarios con paneles con relieve, puertas de armario de madera oscura, encimera de granito, salpicadero marrón, salpicadero de azulejos tipo metro, electrodomésticos de acero inoxidable, suelo vinílico y península
Diseño de cocinas en U clásico pequeño con fregadero de doble seno, armarios con paneles con relieve, puertas de armario de madera oscura, encimera de granito, salpicadero marrón, salpicadero de azulejos tipo metro, electrodomésticos de acero inoxidable, suelo vinílico y península
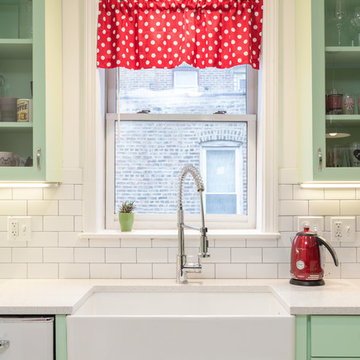
A retro 1950’s kitchen featuring green custom colored cabinets with glass door mounts, under cabinet lighting, pull-out drawers, and Lazy Susans. To contrast with the green we added in red window treatments, a toaster oven, and other small red polka dot accessories. A few final touches we made include a retro fridge, retro oven, retro dishwasher, an apron sink, light quartz countertops, a white subway tile backsplash, and retro tile flooring.
Home located in Humboldt Park Chicago. Designed by Chi Renovation & Design who also serve the Chicagoland area and it's surrounding suburbs, with an emphasis on the North Side and North Shore. You'll find their work from the Loop through Lincoln Park, Skokie, Evanston, Wilmette, and all of the way up to Lake Forest.
For more about Chi Renovation & Design, click here: https://www.chirenovation.com/
To learn more about this project, click here: https://www.chirenovation.com/portfolio/1950s-retro-humboldt-park-kitchen/
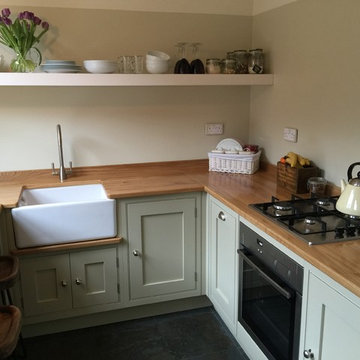
Ejemplo de cocinas en U tradicional pequeño cerrado con fregadero sobremueble, armarios estilo shaker, puertas de armario beige, encimera de madera, salpicadero gris, electrodomésticos de acero inoxidable, suelo de pizarra y península
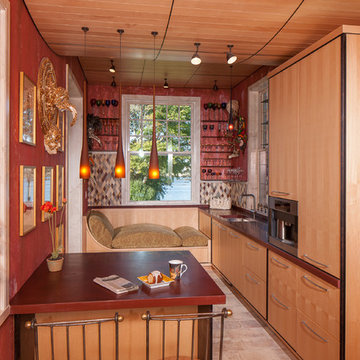
Ejemplo de cocina comedor lineal tradicional pequeña con fregadero de doble seno, armarios con paneles lisos, puertas de armario de madera clara, encimera de acrílico, salpicadero multicolor, salpicadero de azulejos de cerámica, electrodomésticos de acero inoxidable, suelo de baldosas de terracota y península
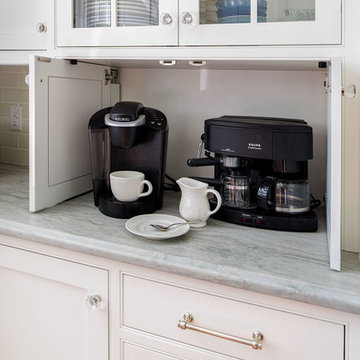
The appliance "garage" houses and hides appliances when not in use. White cabinetry is accented with glass knobs and polished chrome hardware. Glass cabinet doors are a nice contrast to the white cabinets.
Ilir Rizaj
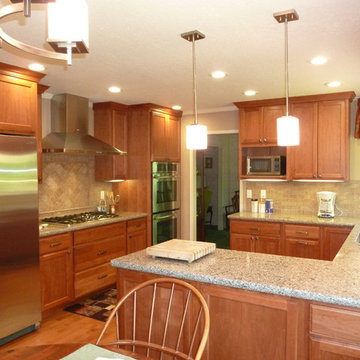
Kitchens Unlimited
Diseño de cocina tradicional de tamaño medio con fregadero bajoencimera, armarios con paneles empotrados, puertas de armario de madera oscura, salpicadero beige, salpicadero de azulejos de piedra, electrodomésticos de acero inoxidable, suelo de madera en tonos medios, península y encimera de cuarzo compacto
Diseño de cocina tradicional de tamaño medio con fregadero bajoencimera, armarios con paneles empotrados, puertas de armario de madera oscura, salpicadero beige, salpicadero de azulejos de piedra, electrodomésticos de acero inoxidable, suelo de madera en tonos medios, península y encimera de cuarzo compacto
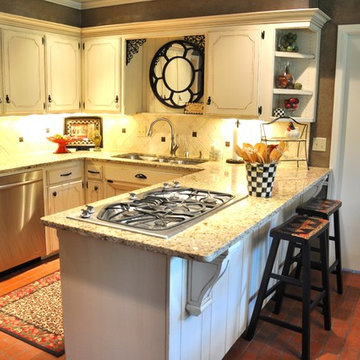
Diseño de cocina clásica pequeña con fregadero de tres senos, puertas de armario beige, encimera de granito, salpicadero beige, salpicadero de azulejos de piedra, electrodomésticos de acero inoxidable, suelo de ladrillo, armarios con paneles empotrados y península
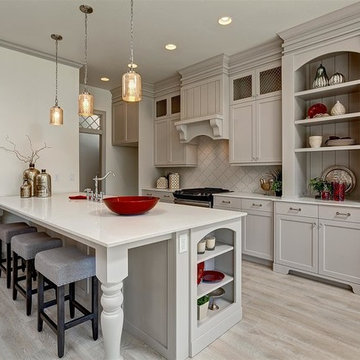
Doug Petersen Photography
Imagen de cocina lineal clásica de tamaño medio abierta con armarios estilo shaker, puertas de armario beige, encimera de cuarzo compacto, salpicadero beige, electrodomésticos de acero inoxidable, suelo de madera clara y península
Imagen de cocina lineal clásica de tamaño medio abierta con armarios estilo shaker, puertas de armario beige, encimera de cuarzo compacto, salpicadero beige, electrodomésticos de acero inoxidable, suelo de madera clara y península
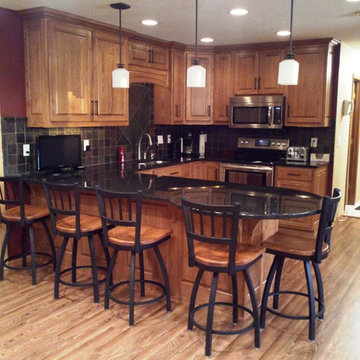
Modelo de cocinas en U tradicional de tamaño medio cerrado con fregadero bajoencimera, armarios con paneles con relieve, puertas de armario de madera oscura, encimera de granito, salpicadero multicolor, salpicadero de azulejos de piedra, electrodomésticos de acero inoxidable, suelo de madera clara y península
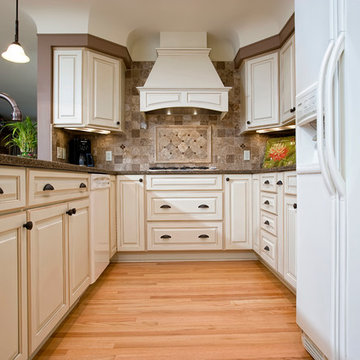
Painted finish cabinets from Bishop, with Cambria quartz countertop.
Photo by Brian Walters
Ejemplo de cocinas en L clásica de tamaño medio abierta con fregadero bajoencimera, armarios con paneles con relieve, puertas de armario blancas, encimera de granito, salpicadero marrón, salpicadero de azulejos de piedra, electrodomésticos blancos, suelo de madera clara, península y suelo marrón
Ejemplo de cocinas en L clásica de tamaño medio abierta con fregadero bajoencimera, armarios con paneles con relieve, puertas de armario blancas, encimera de granito, salpicadero marrón, salpicadero de azulejos de piedra, electrodomésticos blancos, suelo de madera clara, península y suelo marrón
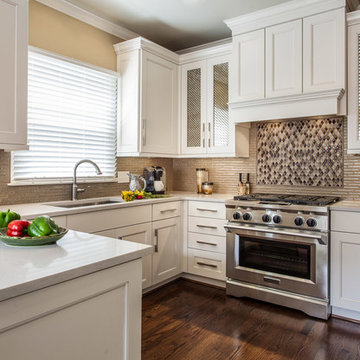
Photography by Stephen Long. stevenlongphotography.com/
Stunning view of the room. A white wooden range hood with a professional style Kitchen Aid gas range below. The backslash is really taking a presence in this photo. The cabinets to either side of the hood have an antiqued mirror with pewter wire mesh, this is a great way to keep your storage behind the doors hidden but still giving the space an interesting spin.
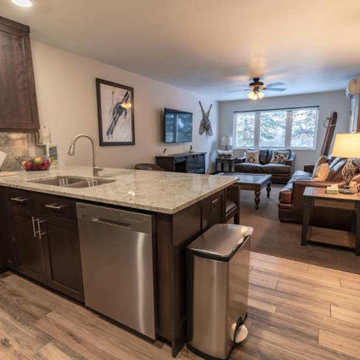
Clear alder shaker style doors and moldings. Briarwood stain with conversion varnish top coat. 96mm bar pull handles. Absolute White granite.
Foto de cocina tradicional de tamaño medio con fregadero bajoencimera, armarios estilo shaker, puertas de armario de madera en tonos medios, encimera de granito, salpicadero blanco, salpicadero de losas de piedra, electrodomésticos de acero inoxidable, suelo de madera en tonos medios, península, suelo marrón y encimeras blancas
Foto de cocina tradicional de tamaño medio con fregadero bajoencimera, armarios estilo shaker, puertas de armario de madera en tonos medios, encimera de granito, salpicadero blanco, salpicadero de losas de piedra, electrodomésticos de acero inoxidable, suelo de madera en tonos medios, península, suelo marrón y encimeras blancas
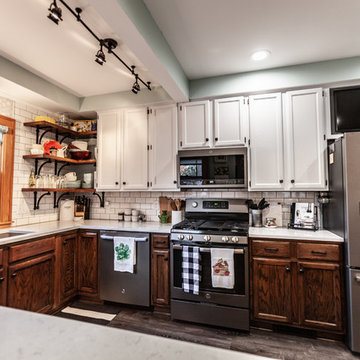
Project 3362-1 NE Minneapolis Traditional Kitchen Refresh - Castle Building & Remodeling, Inc. Twin Cities MN 55418
This project was a unique kitchen refresh project. The original Northeast Minneapolis home was built in 1920, and sometime in the 90’s an addition with a remodeled kitchen was completed.
While the current homeowners appreciated the size and general layout of the kitchen, they wanted a more open floor plan to the dining room and to add some additional storage within the existing kitchen space.
An old desk area was not useful for them, so that was removed and the fridge was moved to that area. New cabinets were added in the corner for some additional storage space for the homeowner’s baking goods and was set up as a coffee area.
Where the old fridge once stood, the wall was opened up to create a new, wider opening to the dining room with a new peninsula for their kids and guests to sit. With some challenges in finding significant plumbing and HVAC in the wall being opened, the end result is a little different than originally planned – but that is the story of remodeling!
All the original oak and new, matched oak cabinets were stained darker on the bottom, and painted white on the top.
New Cambria countertops add a classic touch to the space, and the homeowners did a fantastic job of installing their own tile backsplash and Adura luxury vinyl flooring. They now have a more classic yet eclectic space to entertain their guests (and children) in for years to come.
Designed by: Natalie Hanson
See full details, including before photos at https://www.castlebri.com/kitchens/project-3362-1/
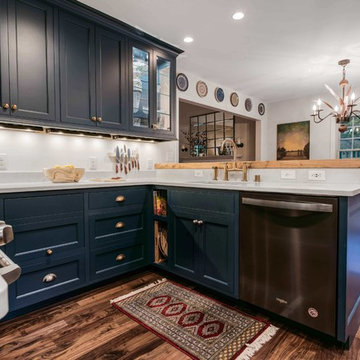
Ella Studios
Foto de cocina tradicional pequeña con fregadero bajoencimera, armarios con rebordes decorativos, puertas de armario azules, encimera de cuarzo compacto, electrodomésticos de acero inoxidable, suelo de madera oscura, península y encimeras blancas
Foto de cocina tradicional pequeña con fregadero bajoencimera, armarios con rebordes decorativos, puertas de armario azules, encimera de cuarzo compacto, electrodomésticos de acero inoxidable, suelo de madera oscura, península y encimeras blancas

Rick Lee Photography
Ejemplo de cocina clásica de tamaño medio con fregadero bajoencimera, armarios con paneles con relieve, puertas de armario grises, encimera de granito, salpicadero verde, salpicadero de azulejos de piedra, electrodomésticos de acero inoxidable, suelo de madera en tonos medios, suelo marrón y península
Ejemplo de cocina clásica de tamaño medio con fregadero bajoencimera, armarios con paneles con relieve, puertas de armario grises, encimera de granito, salpicadero verde, salpicadero de azulejos de piedra, electrodomésticos de acero inoxidable, suelo de madera en tonos medios, suelo marrón y península
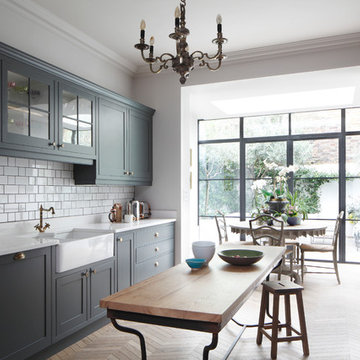
St. George's Terrace is our luxurious renovation of a grand, Grade II Listed garden apartment in the centre of Primrose Hill village, North London.
Meticulously renovated after 40 years in the same hands, we reinstated the grand salon, kitchen and dining room - added a Crittall style breakfast room, and dug out additional space at basement level to form a third bedroom and second bathroom.
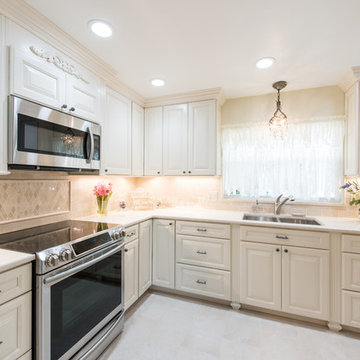
Cabinetry: Aristokraft, Eastalnd Maple door with an Antique White Finish.
Hardware: Carpe Diem Hardware.
Countertop: Cambria Quartz, Fairbourne.
Backsplash: 3x6 Subway Tile in Crema Marfil and Harlequin Mosaic decorative inlay with a pencil border.
Floor: 12x24 Arone Polished, Beige porcelain tile.
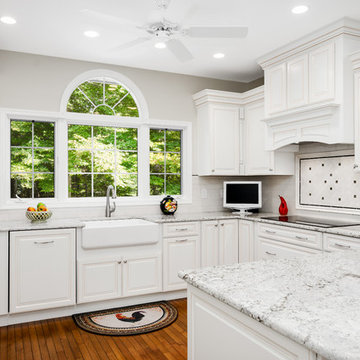
Scott Fredrick Photography
Modelo de cocinas en U clásico de tamaño medio cerrado con fregadero sobremueble, armarios con paneles con relieve, puertas de armario blancas, encimera de cuarcita, salpicadero blanco, salpicadero de azulejos tipo metro, electrodomésticos de acero inoxidable, suelo de madera en tonos medios, península, suelo marrón y encimeras grises
Modelo de cocinas en U clásico de tamaño medio cerrado con fregadero sobremueble, armarios con paneles con relieve, puertas de armario blancas, encimera de cuarcita, salpicadero blanco, salpicadero de azulejos tipo metro, electrodomésticos de acero inoxidable, suelo de madera en tonos medios, península, suelo marrón y encimeras grises
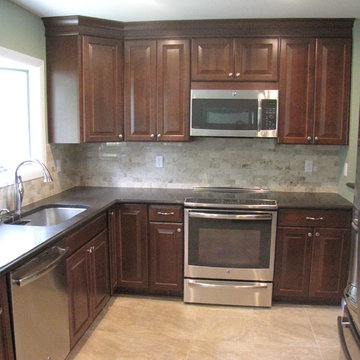
This kitchen was beautifully designed in Waypoint Living Spaces Cabinetry. The 612D Cherry Spice. The counter top is Caesarstone Emperadoro countertop with an ogee edge. The floor is Onyx sand 18X18". The back splash tile is Crema Cappuccino 2x4 Mosaic tile. The faucet is delta's Addison faucet in a arctic stainless finish. All the finishes and products (expect for appliances) were supplied by Estate Cabinetry
22.506 ideas para cocinas clásicas con península
8