200 ideas para cocinas clásicas con encimera de vidrio reciclado
Filtrar por
Presupuesto
Ordenar por:Popular hoy
161 - 180 de 200 fotos
Artículo 1 de 3
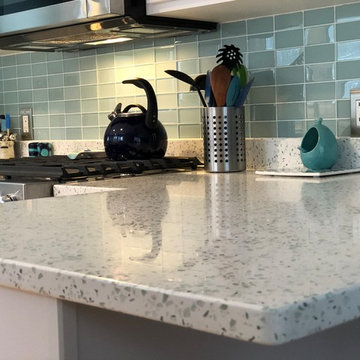
Countertops: Element 1 1/4" polished Curava Recycled Glass Surfaces with a 4" x 1 1/4" backsplash
Supplied by Quality Tile Co., Inc.:
Tile: AKDO Stacked 2″ x 4″ Icelandic Blue (Clear & Frosted) and Modern Liner Icelandic Blue (Clear)
Sink: Serenity 3218 16 Gauge
Faucet: Blanco America 441405 Polished Chrome
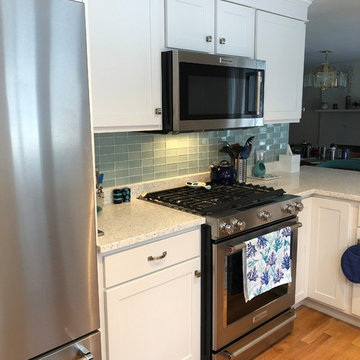
Countertops: Element 1 1/4" polished Curava Recycled Glass Surfaces with a 4" x 1 1/4" backsplash
Supplied by Quality Tile Co., Inc.:
Tile: AKDO Stacked 2″ x 4″ Icelandic Blue (Clear & Frosted) and Modern Liner Icelandic Blue (Clear)
Sink: Serenity 3218 16 Gauge
Faucet: Blanco America 441405 Polished Chrome
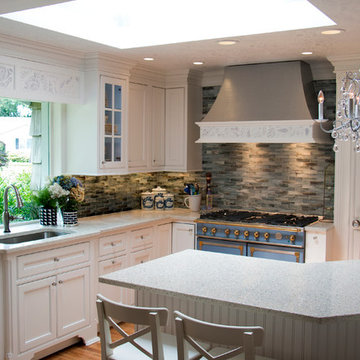
HM Photography
Foto de cocinas en L tradicional de tamaño medio cerrada con fregadero bajoencimera, armarios con rebordes decorativos, puertas de armario blancas, encimera de vidrio reciclado, salpicadero azul, salpicadero de azulejos de vidrio, electrodomésticos con paneles, suelo de madera clara, una isla y suelo marrón
Foto de cocinas en L tradicional de tamaño medio cerrada con fregadero bajoencimera, armarios con rebordes decorativos, puertas de armario blancas, encimera de vidrio reciclado, salpicadero azul, salpicadero de azulejos de vidrio, electrodomésticos con paneles, suelo de madera clara, una isla y suelo marrón
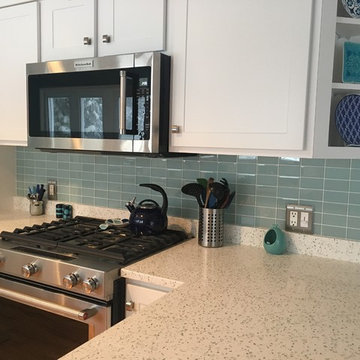
Countertops: Element 1 1/4" polished Curava Recycled Glass Surfaces with a 4" x 1 1/4" backsplash
Supplied by Quality Tile Co., Inc.:
Tile: AKDO Stacked 2″ x 4″ Icelandic Blue (Clear & Frosted) and Modern Liner Icelandic Blue (Clear)
Sink: Serenity 3218 16 Gauge
Faucet: Blanco America 441405 Polished Chrome
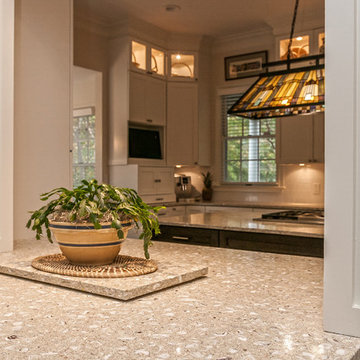
Manufacturer of custom recycled glass counter tops and landscape glass aggregate. The countertops are individually handcrafted and customized, using 100% recycled glass and diverting tons of glass from our landfills. The epoxy used is Low VOC (volatile organic compounds) and emits no off gassing. The newest product base is a high density, UV protected concrete. We now have indoor and outdoor options. As with the resin, the concrete offer the same creative aspects through glass choices.
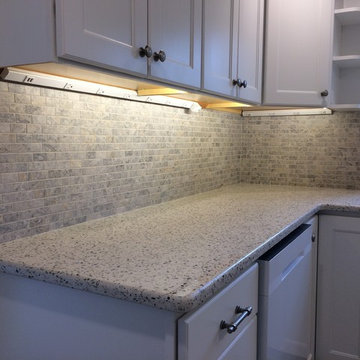
Kitchen remodel - Homecrest cabinetry in Alpine White, Curava Arctic counter top, Kohler Whitehaven sink, Paramount Empire 9x18 floor tile, Paramount Empire 1x2 mosaic backsplash, LED Recessed lighting, under cabinet outlets and under cabinet lighting.
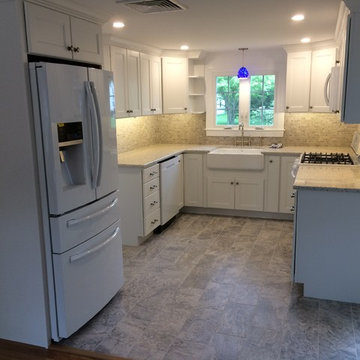
Kitchen remodel - Homecrest cabinetry in Alpine White, Curava Arctic counter top, Kohler Whitehaven sink, Paramount Empire 9x18 floor tile, Paramount Empire 1x2 mosaic backsplash, LED Recessed lighting, under cabinet outlets and under cabinet lighting.
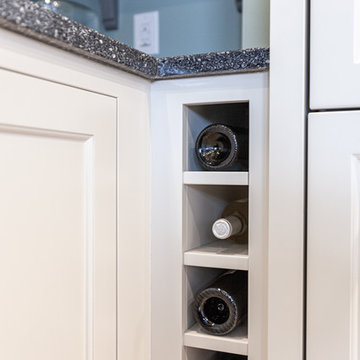
This 1907 home in the Ericsson neighborhood of South Minneapolis needed some love. A tiny, nearly unfunctional kitchen and leaking bathroom were ready for updates. The homeowners wanted to embrace their heritage, and also have a simple and sustainable space for their family to grow. The new spaces meld the home’s traditional elements with Traditional Scandinavian design influences.
In the kitchen, a wall was opened to the dining room for natural light to carry between rooms and to create the appearance of space. Traditional Shaker style/flush inset custom white cabinetry with paneled front appliances were designed for a clean aesthetic. Custom recycled glass countertops, white subway tile, Kohler sink and faucet, beadboard ceilings, and refinished existing hardwood floors complete the kitchen after all new electrical and plumbing.
In the bathroom, we were limited by space! After discussing the homeowners’ use of space, the decision was made to eliminate the existing tub for a new walk-in shower. By installing a curbless shower drain, floating sink and shelving, and wall-hung toilet; Castle was able to maximize floor space! White cabinetry, Kohler fixtures, and custom recycled glass countertops were carried upstairs to connect to the main floor remodel.
White and black porcelain hex floors, marble accents, and oversized white tile on the walls perfect the space for a clean and minimal look, without losing its traditional roots! We love the black accents in the bathroom, including black edge on the shower niche and pops of black hex on the floors.
Tour this project in person, September 28 – 29, during the 2019 Castle Home Tour!
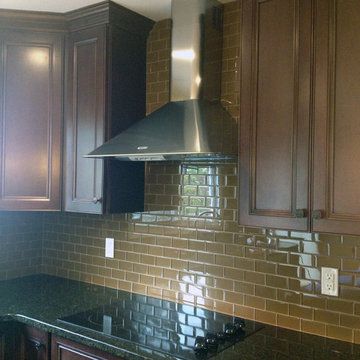
Visit Our Showroom!
28317 Beck Rd.
Suite E1
Wixom, Michigan 48393
Foto de cocinas en L clásica de tamaño medio cerrada con fregadero de doble seno, armarios con paneles empotrados, puertas de armario de madera en tonos medios, encimera de vidrio reciclado, salpicadero beige, salpicadero de azulejos tipo metro, electrodomésticos de acero inoxidable, suelo de madera en tonos medios y una isla
Foto de cocinas en L clásica de tamaño medio cerrada con fregadero de doble seno, armarios con paneles empotrados, puertas de armario de madera en tonos medios, encimera de vidrio reciclado, salpicadero beige, salpicadero de azulejos tipo metro, electrodomésticos de acero inoxidable, suelo de madera en tonos medios y una isla
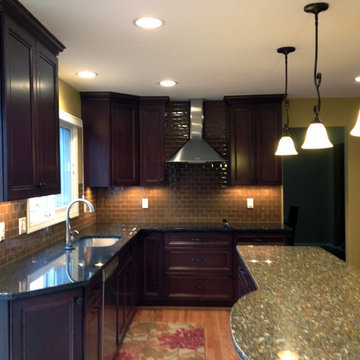
Visit Our Showroom!
28317 Beck Rd.
Suite E1
Wixom, Michigan 48393
Diseño de cocinas en L clásica de tamaño medio cerrada con fregadero de doble seno, armarios con paneles empotrados, puertas de armario de madera en tonos medios, encimera de vidrio reciclado, salpicadero beige, salpicadero de azulejos tipo metro, electrodomésticos de acero inoxidable, suelo de madera en tonos medios y una isla
Diseño de cocinas en L clásica de tamaño medio cerrada con fregadero de doble seno, armarios con paneles empotrados, puertas de armario de madera en tonos medios, encimera de vidrio reciclado, salpicadero beige, salpicadero de azulejos tipo metro, electrodomésticos de acero inoxidable, suelo de madera en tonos medios y una isla
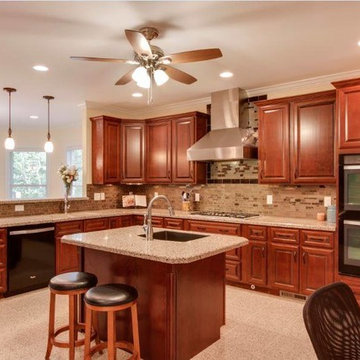
This traditional kitchen has a recycled granite and glass top and metallic glass tile on the back splash. The border around the vent is called Subway Bronzite and the back splash is called Metropolis Bronzite. There are many colors in both shapes of tile, including other metallic tiles in silvers, pearls, greys and black. The counter top color is called Terra Chiara and its 1/4" thick. It can be placed on top of existing counters or new builds. It is heat resistant, stain resistant, impact resistant and does not need to be sealed. There are many colors, from whites and greys to black, blues, reds and more. This material can also be placed as floor tiling.
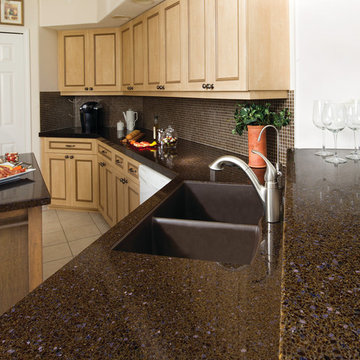
This traditional kitchen has a recycled granite and glass counter top with flecks of aventurina, a semi precious stone that gives a glittery effect. The counter top color is Cosmic Brown and the mosaic back splash is Feel 2122 3/4"x3/4".
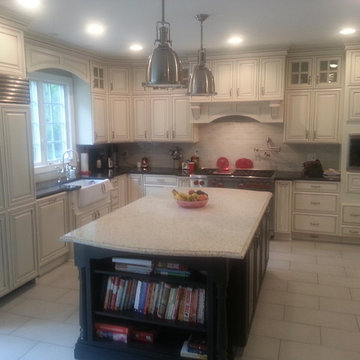
Storm stained finish on maple island cabinets. Coconut paint with pewter glaze perimeter cabinets.
Ejemplo de cocina tradicional grande con fregadero sobremueble, armarios con paneles con relieve, puertas de armario blancas, encimera de vidrio reciclado, salpicadero blanco, salpicadero de azulejos de piedra, electrodomésticos de acero inoxidable, suelo de baldosas de cerámica y una isla
Ejemplo de cocina tradicional grande con fregadero sobremueble, armarios con paneles con relieve, puertas de armario blancas, encimera de vidrio reciclado, salpicadero blanco, salpicadero de azulejos de piedra, electrodomésticos de acero inoxidable, suelo de baldosas de cerámica y una isla
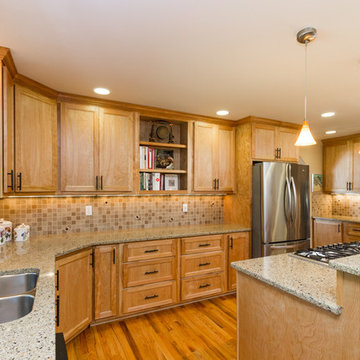
Caleb Melvin, Caleb Melvin Photography
Modelo de cocinas en U tradicional grande abierto con fregadero de doble seno, armarios con paneles empotrados, puertas de armario de madera oscura, encimera de vidrio reciclado, suelo de madera en tonos medios y una isla
Modelo de cocinas en U tradicional grande abierto con fregadero de doble seno, armarios con paneles empotrados, puertas de armario de madera oscura, encimera de vidrio reciclado, suelo de madera en tonos medios y una isla
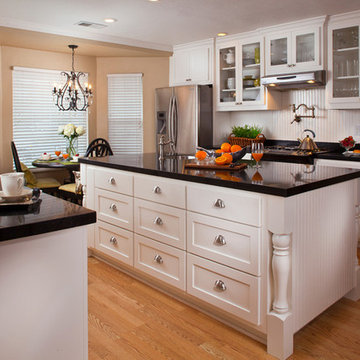
This white traditional kitchen has recycled granite and glass counter tops that are placed on top of the existing counter to avoid demolition. This color is 657.
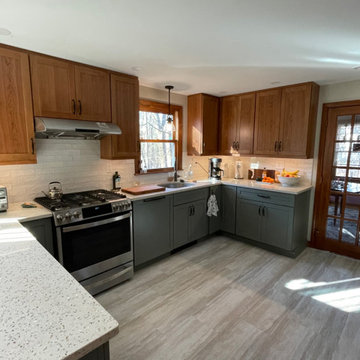
Large kitchen, great for entertaining. Plenty of room for the family.
Foto de cocina clásica grande con fregadero bajoencimera, armarios estilo shaker, puertas de armario de madera oscura, encimera de vidrio reciclado, salpicadero blanco, salpicadero de azulejos de porcelana, electrodomésticos de acero inoxidable, suelo de baldosas de porcelana, suelo gris, encimeras blancas y península
Foto de cocina clásica grande con fregadero bajoencimera, armarios estilo shaker, puertas de armario de madera oscura, encimera de vidrio reciclado, salpicadero blanco, salpicadero de azulejos de porcelana, electrodomésticos de acero inoxidable, suelo de baldosas de porcelana, suelo gris, encimeras blancas y península
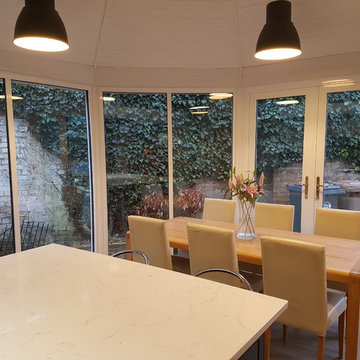
A stunning example of one of our beautiful handmade bespoke kitchens
Foto de cocina clásica grande con fregadero sobremueble, armarios estilo shaker, encimera de vidrio reciclado, suelo laminado y una isla
Foto de cocina clásica grande con fregadero sobremueble, armarios estilo shaker, encimera de vidrio reciclado, suelo laminado y una isla
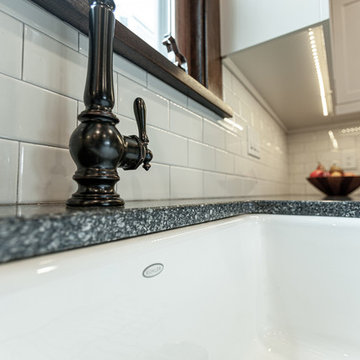
This 1907 home in the Ericsson neighborhood of South Minneapolis needed some love. A tiny, nearly unfunctional kitchen and leaking bathroom were ready for updates. The homeowners wanted to embrace their heritage, and also have a simple and sustainable space for their family to grow. The new spaces meld the home’s traditional elements with Traditional Scandinavian design influences.
In the kitchen, a wall was opened to the dining room for natural light to carry between rooms and to create the appearance of space. Traditional Shaker style/flush inset custom white cabinetry with paneled front appliances were designed for a clean aesthetic. Custom recycled glass countertops, white subway tile, Kohler sink and faucet, beadboard ceilings, and refinished existing hardwood floors complete the kitchen after all new electrical and plumbing.
In the bathroom, we were limited by space! After discussing the homeowners’ use of space, the decision was made to eliminate the existing tub for a new walk-in shower. By installing a curbless shower drain, floating sink and shelving, and wall-hung toilet; Castle was able to maximize floor space! White cabinetry, Kohler fixtures, and custom recycled glass countertops were carried upstairs to connect to the main floor remodel.
White and black porcelain hex floors, marble accents, and oversized white tile on the walls perfect the space for a clean and minimal look, without losing its traditional roots! We love the black accents in the bathroom, including black edge on the shower niche and pops of black hex on the floors.
Tour this project in person, September 28 – 29, during the 2019 Castle Home Tour!
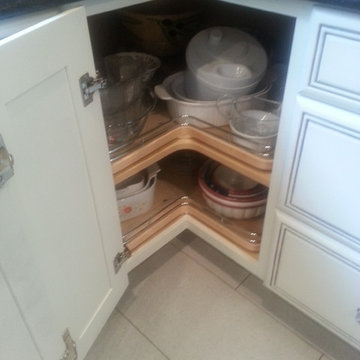
individual rotating wood pie cut shelves with chrome fences, NO center poles!
Modelo de cocina tradicional grande con armarios con paneles con relieve, puertas de armario blancas, encimera de vidrio reciclado, suelo de baldosas de cerámica y una isla
Modelo de cocina tradicional grande con armarios con paneles con relieve, puertas de armario blancas, encimera de vidrio reciclado, suelo de baldosas de cerámica y una isla
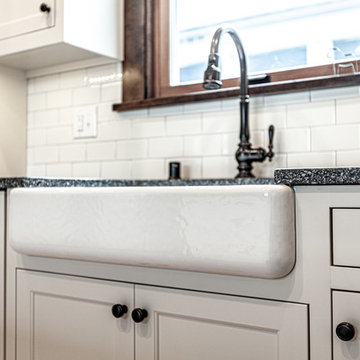
This 1907 home in the Ericsson neighborhood of South Minneapolis needed some love. A tiny, nearly unfunctional kitchen and leaking bathroom were ready for updates. The homeowners wanted to embrace their heritage, and also have a simple and sustainable space for their family to grow. The new spaces meld the home’s traditional elements with Traditional Scandinavian design influences.
In the kitchen, a wall was opened to the dining room for natural light to carry between rooms and to create the appearance of space. Traditional Shaker style/flush inset custom white cabinetry with paneled front appliances were designed for a clean aesthetic. Custom recycled glass countertops, white subway tile, Kohler sink and faucet, beadboard ceilings, and refinished existing hardwood floors complete the kitchen after all new electrical and plumbing.
In the bathroom, we were limited by space! After discussing the homeowners’ use of space, the decision was made to eliminate the existing tub for a new walk-in shower. By installing a curbless shower drain, floating sink and shelving, and wall-hung toilet; Castle was able to maximize floor space! White cabinetry, Kohler fixtures, and custom recycled glass countertops were carried upstairs to connect to the main floor remodel.
White and black porcelain hex floors, marble accents, and oversized white tile on the walls perfect the space for a clean and minimal look, without losing its traditional roots! We love the black accents in the bathroom, including black edge on the shower niche and pops of black hex on the floors.
Tour this project in person, September 28 – 29, during the 2019 Castle Home Tour!
200 ideas para cocinas clásicas con encimera de vidrio reciclado
9