Cocinas
Filtrar por
Presupuesto
Ordenar por:Popular hoy
41 - 60 de 82 fotos
Artículo 1 de 3
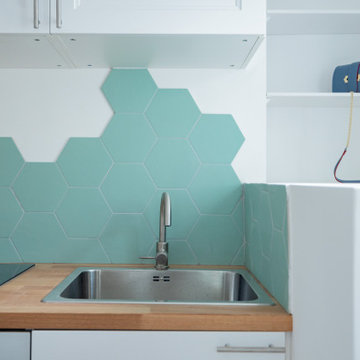
Chasse, conception et rénovation d'une chambre de bonne de 9m2 avec création d'un espace entièrement ouvert et contemporain : baignoire ilot, cuisine équipée, coin salon et WC. Esthétisme et optimisation pour ce nid avec vue sur tout Paris.
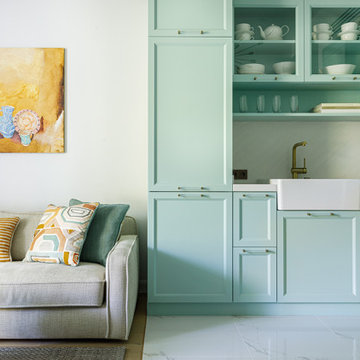
Современный интерьер с элементами средиземноморского стиля разработан для двухкомнатных апартаментов в премиальном жилом комплексе в Сочи. Квартира имела свободную планировку, поэтому интерьер разрабатывался с нуля, начиная с «нарезки» помещений. Важной частью проекта стало интегрирование инженерных решений (вентиляция, умный дом и т.п.) в дизайн апартаментов. Работа над интерьером включала полную комплектацию, вплоть до завершающих деталей, таких как предметы искусства, посуда, сшитое на заказ белье.
Проект удостоен диплома Special Mention на международном конкурсе «Золотой Треззини 2023».
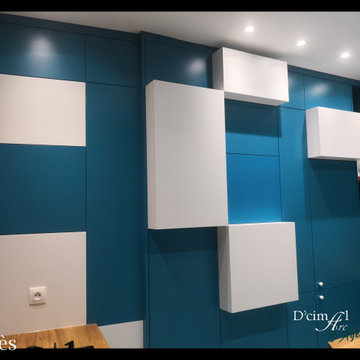
Modelo de cocinas en U blanco y madera contemporáneo de tamaño medio abierto con fregadero de un seno, armarios con rebordes decorativos, puertas de armario blancas, encimera de madera, salpicadero azul, salpicadero de madera, electrodomésticos blancos, suelo de azulejos de cemento, península y suelo azul
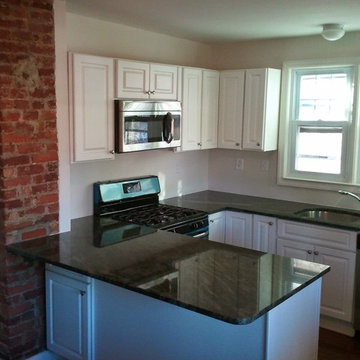
Modelo de cocinas en U blanco y madera actual pequeño con fregadero bajoencimera, armarios con paneles con relieve, puertas de armario blancas, encimera de granito, encimeras negras, despensa, electrodomésticos de acero inoxidable, suelo de madera en tonos medios, península y suelo marrón
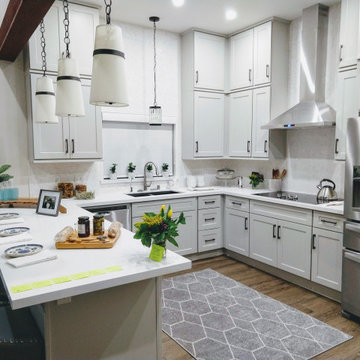
Vinyl flooring, shaker cabinets, stainless steel appliances, breakfast bar.
Modelo de cocina blanca y madera tradicional de tamaño medio con fregadero de doble seno, armarios estilo shaker, puertas de armario blancas, encimera de cuarzo compacto, salpicadero blanco, salpicadero de azulejos de cerámica, electrodomésticos de acero inoxidable, suelo vinílico, una isla, suelo marrón, encimeras blancas y vigas vistas
Modelo de cocina blanca y madera tradicional de tamaño medio con fregadero de doble seno, armarios estilo shaker, puertas de armario blancas, encimera de cuarzo compacto, salpicadero blanco, salpicadero de azulejos de cerámica, electrodomésticos de acero inoxidable, suelo vinílico, una isla, suelo marrón, encimeras blancas y vigas vistas
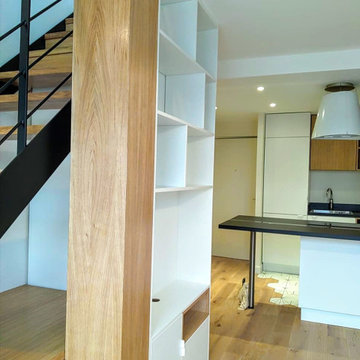
Foto de cocinas en L blanca y madera contemporánea de tamaño medio abierta con fregadero bajoencimera, armarios con paneles lisos, puertas de armario blancas, salpicadero negro, electrodomésticos con paneles, suelo de madera clara, una isla, suelo beige y encimeras negras
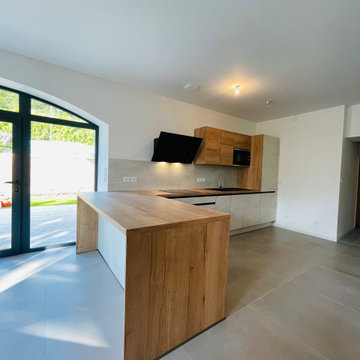
Diseño de cocinas en L blanca y madera escandinava grande abierta con fregadero bajoencimera, electrodomésticos con paneles, suelo de baldosas de cerámica, península y suelo gris
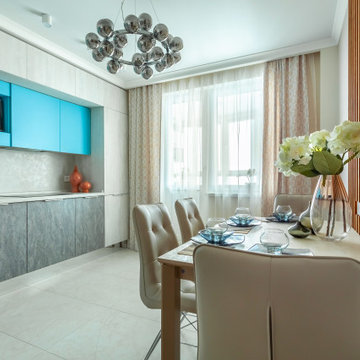
Diseño de cocina blanca y madera actual con armarios con paneles lisos, puertas de armario turquesas, salpicadero verde, electrodomésticos negros, suelo de baldosas de porcelana y suelo beige
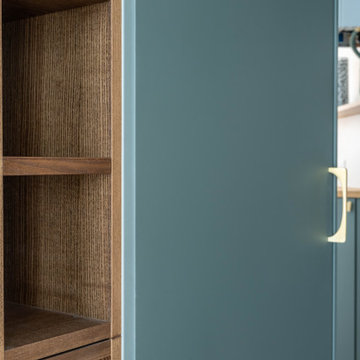
Poignée laiton
Diseño de cocina blanca y madera moderna pequeña cerrada sin isla con fregadero bajoencimera, armarios con paneles lisos, puertas de armario verdes, encimera de madera, salpicadero beige, salpicadero de azulejos de cerámica, electrodomésticos de acero inoxidable, suelo vinílico, suelo rosa y encimeras marrones
Diseño de cocina blanca y madera moderna pequeña cerrada sin isla con fregadero bajoencimera, armarios con paneles lisos, puertas de armario verdes, encimera de madera, salpicadero beige, salpicadero de azulejos de cerámica, electrodomésticos de acero inoxidable, suelo vinílico, suelo rosa y encimeras marrones
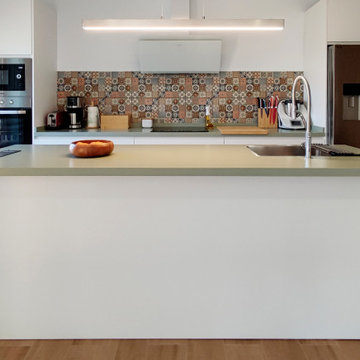
Imagen de cocina alargada y blanca y madera costera de tamaño medio abierta con fregadero de un seno, armarios con paneles lisos, puertas de armario blancas, encimera de cuarzo compacto, salpicadero multicolor, salpicadero de azulejos de porcelana, electrodomésticos de acero inoxidable, suelo de baldosas de porcelana, una isla, suelo marrón, encimeras verdes y barras de cocina
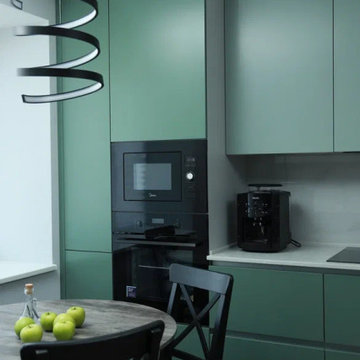
«Хороший дизайн виден сразу. Отличный дизайн незаметен», — сказал как-то известный дизайнер Джо Сопрано. Просторная, минималистичная и эргономичная кухня Solo с гладкими фасадами без классических ручек — лучшее тому подтверждение. На ней особенно удобно ценить каждое мгновение, наслаждаться солнцем, едой и общением с близкими.
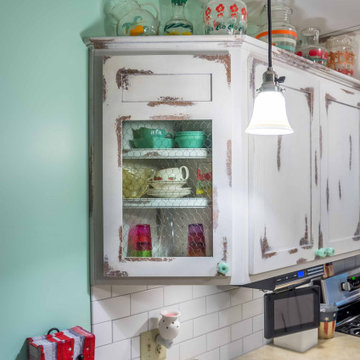
Ejemplo de cocina blanca y madera romántica de tamaño medio con fregadero sobremueble, armarios con paneles empotrados, con blanco y negro, encimera de ónix, salpicadero blanco, salpicadero de azulejos de cerámica, electrodomésticos de acero inoxidable, suelo de madera en tonos medios, península, suelo marrón, encimeras grises y papel pintado
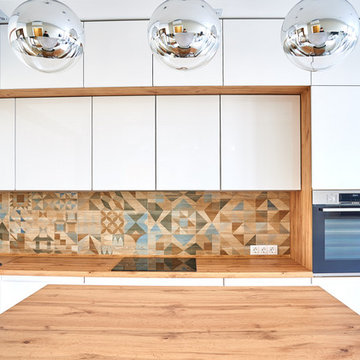
Diseño de cocinas en L blanca y madera contemporánea con armarios con paneles lisos, puertas de armario blancas, encimera de madera y salpicadero de azulejos de cerámica
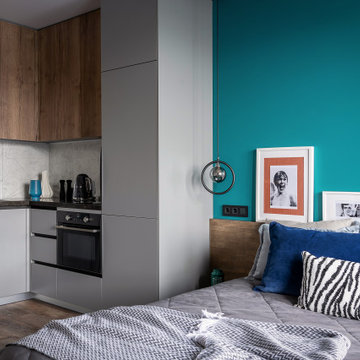
Фотография готового интерьера в современном жилом комплексе с видом на лес
Modelo de cocinas en U blanco y madera contemporáneo de tamaño medio abierto con fregadero bajoencimera, armarios con paneles lisos, puertas de armario grises, encimera de cuarzo compacto, salpicadero verde, salpicadero de azulejos de porcelana, electrodomésticos negros, suelo vinílico, una isla, suelo marrón, encimeras negras, bandeja y barras de cocina
Modelo de cocinas en U blanco y madera contemporáneo de tamaño medio abierto con fregadero bajoencimera, armarios con paneles lisos, puertas de armario grises, encimera de cuarzo compacto, salpicadero verde, salpicadero de azulejos de porcelana, electrodomésticos negros, suelo vinílico, una isla, suelo marrón, encimeras negras, bandeja y barras de cocina
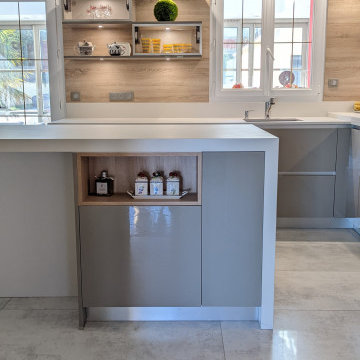
Destructurée !
Nos clients de Barbizon voulaient une cuisine fonctionnelle certes, mais également atypique et non conventionnelle. Défi relevé avec Céline qui a conçu cette agencement où l'uniformalisme a été mis de coté.
+ d'infos / Conception : Céline Blanchet - Montage : Patrick CIL - Meubles : Acrylique brillant & chêne texturé SAGNE Cuisines - Plan de travail : Alliage Dekton Blanc mat Zenith - Electroménagers : plaque AEG, hotte ROBLIN, fours Neff, lave vaisselle Miele, réfrigérateur Liebherr
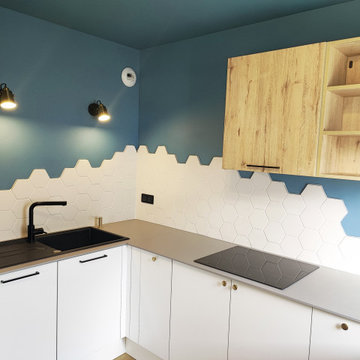
Côté évier, avec un évier noir mat incrusté d'éléments en laiton. Des appliques en laiton viennent éclairer cette zone de travail. La faïence monte graduellement pour protéger derrière l'évier et derrière la plaque.

This 6,000sf luxurious custom new construction 5-bedroom, 4-bath home combines elements of open-concept design with traditional, formal spaces, as well. Tall windows, large openings to the back yard, and clear views from room to room are abundant throughout. The 2-story entry boasts a gently curving stair, and a full view through openings to the glass-clad family room. The back stair is continuous from the basement to the finished 3rd floor / attic recreation room.
The interior is finished with the finest materials and detailing, with crown molding, coffered, tray and barrel vault ceilings, chair rail, arched openings, rounded corners, built-in niches and coves, wide halls, and 12' first floor ceilings with 10' second floor ceilings.
It sits at the end of a cul-de-sac in a wooded neighborhood, surrounded by old growth trees. The homeowners, who hail from Texas, believe that bigger is better, and this house was built to match their dreams. The brick - with stone and cast concrete accent elements - runs the full 3-stories of the home, on all sides. A paver driveway and covered patio are included, along with paver retaining wall carved into the hill, creating a secluded back yard play space for their young children.
Project photography by Kmieick Imagery.

Maximize your kitchen storage and efficiency with this small-kitchen design and space-saving design hacks.
Open shelves are extremely functional and make it so much easier to access dishes and glasses.
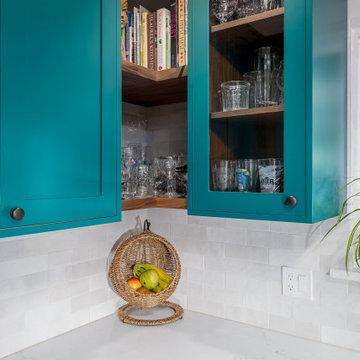
This custom IKEA kitchen remodel was designed by removing the wall between the kitchen and dining room expanding the space creating a larger kitchen with eat-in island. The custom IKEA cabinet fronts and walnut cabinets were built by Dendra Doors. We created a custom exhaust hood for under $1,800 using the IKEA DATID fan insert and building a custom surround painted white with walnut trim providing a minimalistic appearance at an affordable price. The tile on the back of the island was hand painted and imported to us finishing off this quirky one of a kind kitchen.
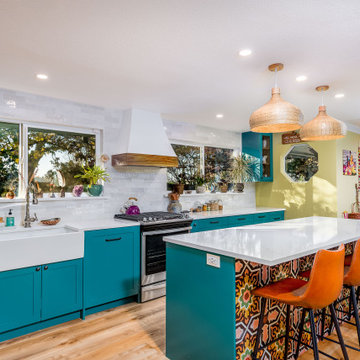
This custom IKEA kitchen remodel was designed by removing the wall between the kitchen and dining room expanding the space creating a larger kitchen with eat-in island. The custom IKEA cabinet fronts and walnut cabinets were built by Dendra Doors. We created a custom exhaust hood for under $1,800 using the IKEA DATID fan insert and building a custom surround painted white with walnut trim providing a minimalistic appearance at an affordable price. The tile on the back of the island was hand painted and imported to us finishing off this quirky one of a kind kitchen.
3