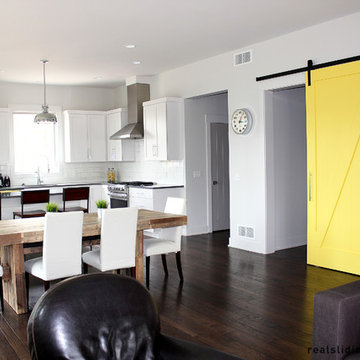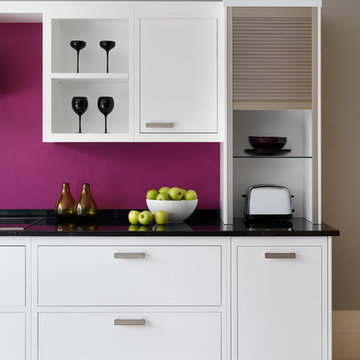499 ideas para cocinas blancas
Filtrar por
Presupuesto
Ordenar por:Popular hoy
1 - 20 de 499 fotos

William Rossoto
Imagen de cocina comedor moderna de tamaño medio con fregadero bajoencimera, armarios estilo shaker, puertas de armario blancas, encimera de cuarcita, salpicadero verde, salpicadero de azulejos tipo metro, electrodomésticos de acero inoxidable, suelo de madera clara, una isla, suelo marrón y encimeras blancas
Imagen de cocina comedor moderna de tamaño medio con fregadero bajoencimera, armarios estilo shaker, puertas de armario blancas, encimera de cuarcita, salpicadero verde, salpicadero de azulejos tipo metro, electrodomésticos de acero inoxidable, suelo de madera clara, una isla, suelo marrón y encimeras blancas
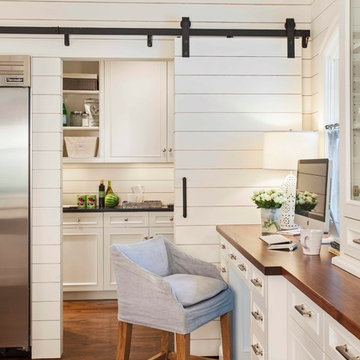
Jim Scmid
Diseño de cocina tradicional con electrodomésticos de acero inoxidable y suelo de madera en tonos medios
Diseño de cocina tradicional con electrodomésticos de acero inoxidable y suelo de madera en tonos medios
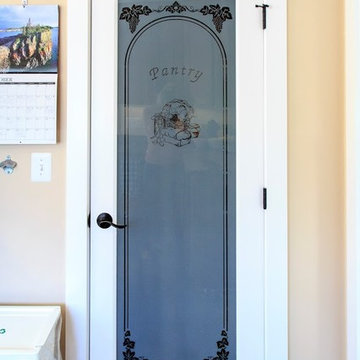
Foto de cocina de estilo de casa de campo de tamaño medio con suelo de baldosas de porcelana

An airy and light feeling inhabits this kitchen from the white walls to the white cabinets to the bamboo countertop and to the contemporary glass pendant lighting. Glass subway tile serves as the backsplash with an accent of organic leaf shaped glass tile over the cooktop. The island is a two part system that has one stationary piece closes to the window shown here and a movable piece running parallel to the dining room on the left. The movable piece may be moved around for different uses or a breakfast table can take its place instead. LED lighting is placed under the cabinets at the toe kick for a night light effect. White leather counter stools are housed under the island for convenient seating.
Michael Hunter Photography

This 1902 San Antonio home was beautiful both inside and out, except for the kitchen, which was dark and dated. The original kitchen layout consisted of a breakfast room and a small kitchen separated by a wall. There was also a very small screened in porch off of the kitchen. The homeowners dreamed of a light and bright new kitchen and that would accommodate a 48" gas range, built in refrigerator, an island and a walk in pantry. At first, it seemed almost impossible, but with a little imagination, we were able to give them every item on their wish list. We took down the wall separating the breakfast and kitchen areas, recessed the new Subzero refrigerator under the stairs, and turned the tiny screened porch into a walk in pantry with a gorgeous blue and white tile floor. The french doors in the breakfast area were replaced with a single transom door to mirror the door to the pantry. The new transoms make quite a statement on either side of the 48" Wolf range set against a marble tile wall. A lovely banquette area was created where the old breakfast table once was and is now graced by a lovely beaded chandelier. Pillows in shades of blue and white and a custom walnut table complete the cozy nook. The soapstone island with a walnut butcher block seating area adds warmth and character to the space. The navy barstools with chrome nailhead trim echo the design of the transoms and repeat the navy and chrome detailing on the custom range hood. A 42" Shaws farmhouse sink completes the kitchen work triangle. Off of the kitchen, the small hallway to the dining room got a facelift, as well. We added a decorative china cabinet and mirrored doors to the homeowner's storage closet to provide light and character to the passageway. After the project was completed, the homeowners told us that "this kitchen was the one that our historic house was always meant to have." There is no greater reward for what we do than that.

Kitchen design with large Island to seat four in a barn conversion to create a comfortable family home. The original stone wall was refurbished, as was the timber sliding barn doors.
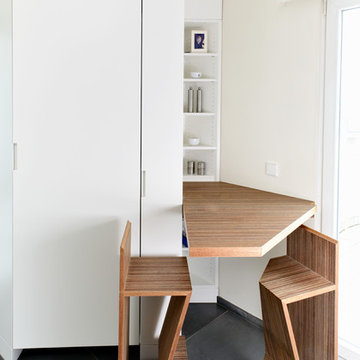
Plexwood - Meranti was used for this modern kitchen. This smart solution of a foldable table transforms an otherwise useless nook into a comfortable and practical dining area for two.
Norbert Brakonier, design by Catherine Jost, interior architect, Luxembourg 2011
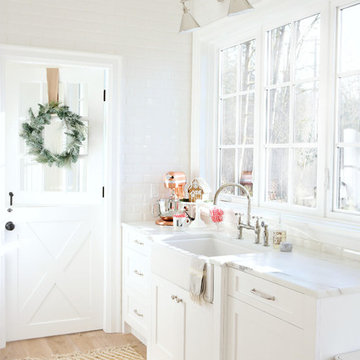
Monika Hibbs
Colorado Gold Marble Countertop
Imagen de cocina campestre grande con puertas de armario blancas, electrodomésticos de acero inoxidable, una isla, fregadero sobremueble, armarios con paneles empotrados, encimera de mármol, salpicadero blanco, salpicadero de losas de piedra, suelo de madera en tonos medios y suelo marrón
Imagen de cocina campestre grande con puertas de armario blancas, electrodomésticos de acero inoxidable, una isla, fregadero sobremueble, armarios con paneles empotrados, encimera de mármol, salpicadero blanco, salpicadero de losas de piedra, suelo de madera en tonos medios y suelo marrón
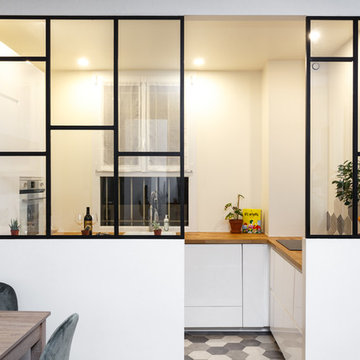
Le nouvel espace cuisine au design épuré accueille des meubles Ikea blanc brillant associés à un carrelage aux motifs géométriques blancs et gris.
Diseño de cocina actual con barras de cocina
Diseño de cocina actual con barras de cocina
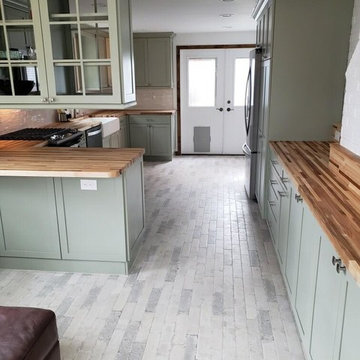
Modelo de cocina rural de tamaño medio sin isla con armarios tipo vitrina, puertas de armario verdes y encimera de madera
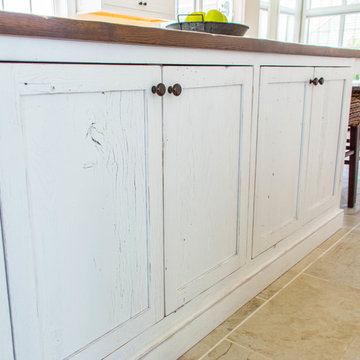
Imagen de cocina comedor campestre de tamaño medio con fregadero sobremueble, armarios con paneles lisos, puertas de armario blancas, encimera de madera, salpicadero blanco, electrodomésticos de acero inoxidable, suelo de baldosas de porcelana, una isla, suelo beige y encimeras marrones
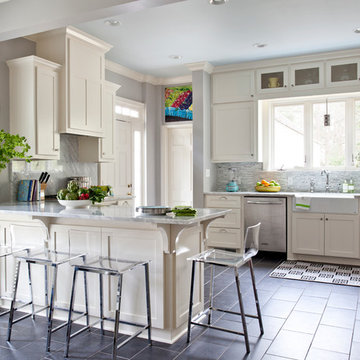
Imagen de cocina clásica con electrodomésticos de acero inoxidable, fregadero sobremueble, suelo gris y barras de cocina
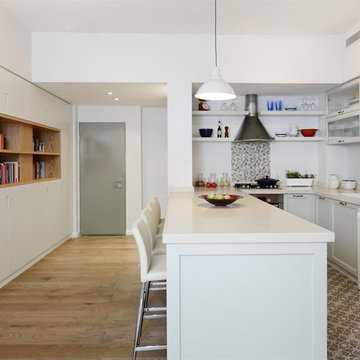
Aviv Kurt
Diseño de cocina minimalista con electrodomésticos de colores
Diseño de cocina minimalista con electrodomésticos de colores
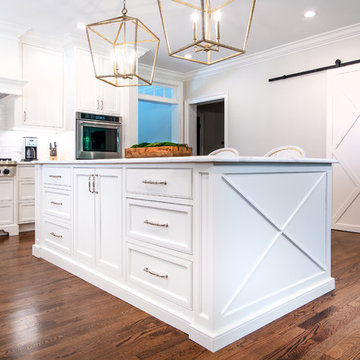
This bright and open kitchen has the perfect amount of farmhouse elements and is chic at the same time.
Imagen de cocinas en L campestre de tamaño medio con fregadero sobremueble, armarios con rebordes decorativos, puertas de armario blancas, encimera de cuarcita, salpicadero blanco, salpicadero de azulejos tipo metro, electrodomésticos de acero inoxidable, suelo de madera en tonos medios, una isla y encimeras blancas
Imagen de cocinas en L campestre de tamaño medio con fregadero sobremueble, armarios con rebordes decorativos, puertas de armario blancas, encimera de cuarcita, salpicadero blanco, salpicadero de azulejos tipo metro, electrodomésticos de acero inoxidable, suelo de madera en tonos medios, una isla y encimeras blancas
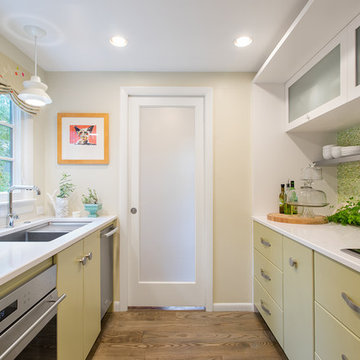
Evan White
Ejemplo de cocina clásica renovada cerrada sin isla con fregadero bajoencimera, armarios con paneles lisos, puertas de armario verdes, salpicadero gris, salpicadero con mosaicos de azulejos, electrodomésticos de acero inoxidable y suelo de madera en tonos medios
Ejemplo de cocina clásica renovada cerrada sin isla con fregadero bajoencimera, armarios con paneles lisos, puertas de armario verdes, salpicadero gris, salpicadero con mosaicos de azulejos, electrodomésticos de acero inoxidable y suelo de madera en tonos medios
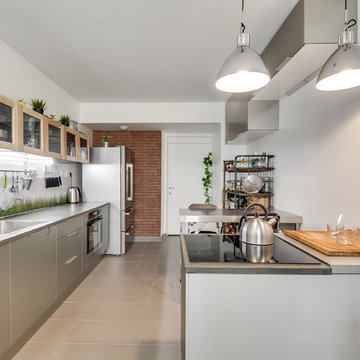
Meero
Diseño de cocina lineal industrial abierta con fregadero bajoencimera, encimera de cemento, salpicadero gris, salpicadero de vidrio templado, electrodomésticos de acero inoxidable, suelo de baldosas de cerámica y suelo gris
Diseño de cocina lineal industrial abierta con fregadero bajoencimera, encimera de cemento, salpicadero gris, salpicadero de vidrio templado, electrodomésticos de acero inoxidable, suelo de baldosas de cerámica y suelo gris
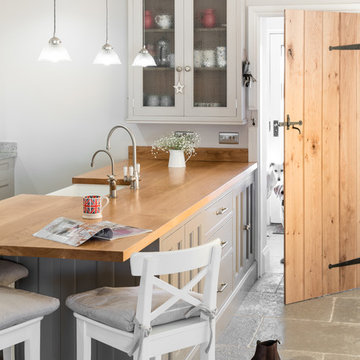
A contemporary kitchen in a rural farmhouse brings to life this large open space, featuring warm English Oak worktops and Quebec Yellow Timber units, all hand-crafted and hand-painted. Not forgetting the all important Quooker tap and an Aga, giving the perfect mix of classic and contemporary chic. Photo: Chris Ashwin
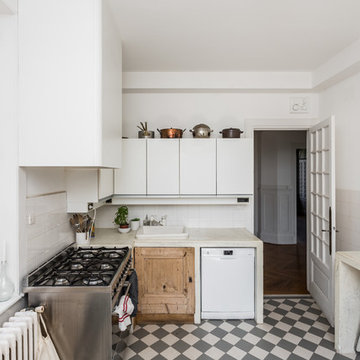
PICABEL par Jules Roeser
Diseño de cocinas en L gris y blanca clásica renovada de tamaño medio cerrada sin isla con puertas de armario blancas, encimera de cemento, salpicadero blanco, salpicadero de azulejos de cerámica, fregadero encastrado, armarios con paneles lisos, electrodomésticos de acero inoxidable y barras de cocina
Diseño de cocinas en L gris y blanca clásica renovada de tamaño medio cerrada sin isla con puertas de armario blancas, encimera de cemento, salpicadero blanco, salpicadero de azulejos de cerámica, fregadero encastrado, armarios con paneles lisos, electrodomésticos de acero inoxidable y barras de cocina
499 ideas para cocinas blancas
1
