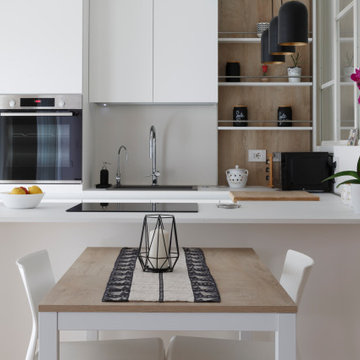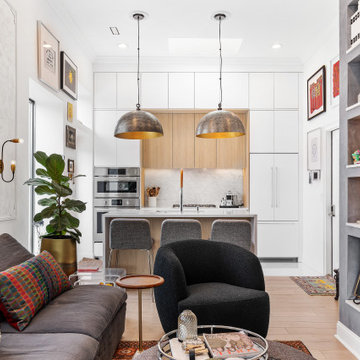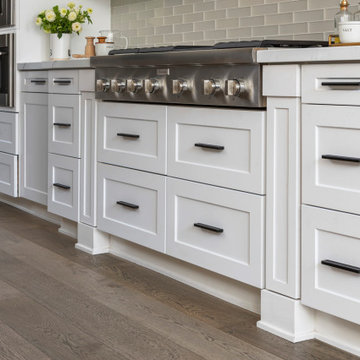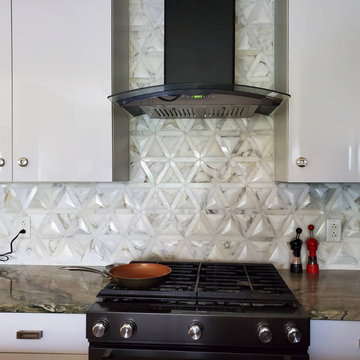21.283 ideas para cocinas blancas pequeñas
Filtrar por
Presupuesto
Ordenar por:Popular hoy
181 - 200 de 21.283 fotos

Concrete counter tops, white subway tile backsplash, latte colored cabinets with black hardware. Farmhouse sink with black faucet.
Modelo de cocinas en U ecléctico pequeño con fregadero sobremueble, puertas de armario beige, encimera de cemento, salpicadero blanco, salpicadero de azulejos tipo metro, suelo laminado y suelo marrón
Modelo de cocinas en U ecléctico pequeño con fregadero sobremueble, puertas de armario beige, encimera de cemento, salpicadero blanco, salpicadero de azulejos tipo metro, suelo laminado y suelo marrón

STEPHANE VASCO
Imagen de cocina lineal contemporánea pequeña abierta sin isla con fregadero encastrado, armarios con paneles lisos, puertas de armario blancas, encimera de madera, salpicadero blanco, salpicadero de azulejos de cerámica, electrodomésticos de acero inoxidable, suelo de baldosas de cerámica, suelo gris y encimeras beige
Imagen de cocina lineal contemporánea pequeña abierta sin isla con fregadero encastrado, armarios con paneles lisos, puertas de armario blancas, encimera de madera, salpicadero blanco, salpicadero de azulejos de cerámica, electrodomésticos de acero inoxidable, suelo de baldosas de cerámica, suelo gris y encimeras beige

Denash Photography, designed by Jenny Rausch
Modelo de cocinas en L marinera pequeña abierta con puertas de armario blancas, salpicadero multicolor, electrodomésticos de colores, una isla, fregadero bajoencimera, armarios con rebordes decorativos, encimera de cuarzo compacto, salpicadero con mosaicos de azulejos y suelo de madera en tonos medios
Modelo de cocinas en L marinera pequeña abierta con puertas de armario blancas, salpicadero multicolor, electrodomésticos de colores, una isla, fregadero bajoencimera, armarios con rebordes decorativos, encimera de cuarzo compacto, salpicadero con mosaicos de azulejos y suelo de madera en tonos medios

credit photo - Stephane Durieu
Foto de cocinas en U contemporáneo pequeño cerrado sin isla con electrodomésticos de acero inoxidable, suelo de baldosas de cerámica, armarios con paneles lisos y puertas de armario blancas
Foto de cocinas en U contemporáneo pequeño cerrado sin isla con electrodomésticos de acero inoxidable, suelo de baldosas de cerámica, armarios con paneles lisos y puertas de armario blancas

The kitchen is opened up to the living space in this small studio apartment. Custom closets and shelving frame the peninsula and define the separation between the Living and the Kitchen area.

Ejemplo de cocinas en U moderno pequeño con armarios con paneles lisos y puertas de armario blancas

Réinvention totale d’un studio de 11m2 en un élégant pied-à-terre pour une jeune femme raffinée
Les points forts :
- Aménagement de 3 espaces distincts et fonctionnels (Cuisine/SAM, Chambre/salon et SDE)
- Menuiseries sur mesure permettant d’exploiter chaque cm2
- Atmosphère douce et lumineuse
Crédit photos © Laura JACQUES

На небольшом пространстве удалось уместить полноценную кухню с барной стойкой. Фартук отделан терраццо
Ejemplo de cocina nórdica pequeña con fregadero de un seno, armarios con paneles lisos, puertas de armarios rosa, encimera de madera, salpicadero multicolor, salpicadero de azulejos de porcelana, suelo de madera en tonos medios, suelo marrón, encimeras marrones y electrodomésticos de acero inoxidable
Ejemplo de cocina nórdica pequeña con fregadero de un seno, armarios con paneles lisos, puertas de armarios rosa, encimera de madera, salpicadero multicolor, salpicadero de azulejos de porcelana, suelo de madera en tonos medios, suelo marrón, encimeras marrones y electrodomésticos de acero inoxidable

Built in 1896, the original site of the Baldwin Piano warehouse was transformed into several turn-of-the-century residential spaces in the heart of Downtown Denver. The building is the last remaining structure in Downtown Denver with a cast-iron facade. HouseHome was invited to take on a poorly designed loft and transform it into a luxury Airbnb rental. Since this building has such a dense history, it was our mission to bring the focus back onto the unique features, such as the original brick, large windows, and unique architecture.
Our client wanted the space to be transformed into a luxury, unique Airbnb for world travelers and tourists hoping to experience the history and art of the Denver scene. We went with a modern, clean-lined design with warm brick, moody black tones, and pops of green and white, all tied together with metal accents. The high-contrast black ceiling is the wow factor in this design, pushing the envelope to create a completely unique space. Other added elements in this loft are the modern, high-gloss kitchen cabinetry, the concrete tile backsplash, and the unique multi-use space in the Living Room. Truly a dream rental that perfectly encapsulates the trendy, historical personality of the Denver area.

Photo Credit: Pawel Dmytrow
Diseño de cocina lineal contemporánea pequeña abierta con fregadero bajoencimera, armarios con paneles lisos, encimera de cuarzo compacto, electrodomésticos con paneles, suelo de madera clara, una isla y encimeras blancas
Diseño de cocina lineal contemporánea pequeña abierta con fregadero bajoencimera, armarios con paneles lisos, encimera de cuarzo compacto, electrodomésticos con paneles, suelo de madera clara, una isla y encimeras blancas

Modelo de cocinas en U tradicional pequeño abierto con fregadero sobremueble, armarios estilo shaker, puertas de armario verdes, encimera de cuarzo compacto, salpicadero blanco, salpicadero de azulejos de porcelana, electrodomésticos de acero inoxidable, suelo de madera en tonos medios, una isla, suelo marrón y encimeras blancas

Imagen de cocina clásica renovada pequeña cerrada sin isla con armarios estilo shaker, puertas de armario de madera oscura, encimera de mármol, electrodomésticos de acero inoxidable, suelo de piedra caliza, suelo beige y encimeras blancas

A young family moving from Brooklyn to their first house spied this classic 1920s colonial and decided to call it their new home. The elderly former owner hadn’t updated the home in decades, and a cramped, dated kitchen begged for a refresh. Designer Sarah Robertson of Studio Dearborn helped her client design a new kitchen layout, while Virginia Picciolo of Marsella Knoetgren designed the enlarged kitchen space by stealing a little room from the adjacent dining room. A palette of warm gray and nearly black cabinets mix with marble countertops and zellige clay tiles to make a welcoming, warm space that is in perfect harmony with the rest of the home.
Photos Adam Macchia. For more information, you may visit our website at www.studiodearborn.com or email us at info@studiodearborn.com.

La cuisine depuis la salle à manger. Nous avons créé le muret et la verrière en forme de "L", le faux plafond avec son bandeau LED et ses 3 spots cylindriques sur le bar, la cuisine de toutes pièces et la belle crédence.

Kitchen
Ejemplo de cocina contemporánea pequeña cerrada con fregadero de un seno, armarios con paneles lisos, puertas de armario beige, encimera de acrílico, salpicadero beige, electrodomésticos negros, suelo de madera clara, suelo beige y encimeras beige
Ejemplo de cocina contemporánea pequeña cerrada con fregadero de un seno, armarios con paneles lisos, puertas de armario beige, encimera de acrílico, salpicadero beige, electrodomésticos negros, suelo de madera clara, suelo beige y encimeras beige

This smaller galley kitchen was the perfect opportunity to add some warmth to this cape cod home filled with lots of charm. In this kitchen, there is plenty of space and opportunities for this family who loves to cook together to spend some time amongst their double ovens and abundance of counter space. The cabinets are white uppers with latte colored base and a featured backsplash of hand painted tile that pulls in all of the colors of the kitchen. The beverage center is maple with a cashew stain to match the kitchen table. We added a bookcase next to the refrigerator at the back door so there is room to drop things as they walk in. The pantry area is a large wall cabinet with rollouts and a three drawer base giving plenty of room for storage even though this space may not be the biggest.

This sunny and warm alcove studio in NYC's London Terrace is a great example of balance within scale. The apartment was transformed from estate condition into a lovely and cozy alcove studio. The apartment received a full overhaul including new kitchen, bathroom, added alcove with sliding glass door partition, updated electrical and a fresh coats of plaster and paint.

Stunning quartz countertops with waterfall overflow effect contrasts beautifully with the maple cabinetry and bold shiplap hood. The hood was custom designed by our Designer Janna and manufactured by our very own craftsmen at Sea Pointe Construction.

DUOMO DIMENSIONAL is a 3D carved mosaic, inspired by the classic style of Italy’s majestic cathedrals. Shown here in polished Calacatta Gold marble.
Modelo de cocina comedor minimalista pequeña con encimera de cuarcita, salpicadero blanco, salpicadero de mármol, una isla y encimeras verdes
Modelo de cocina comedor minimalista pequeña con encimera de cuarcita, salpicadero blanco, salpicadero de mármol, una isla y encimeras verdes
21.283 ideas para cocinas blancas pequeñas
10
