399 ideas para cocinas blancas con suelo rojo
Filtrar por
Presupuesto
Ordenar por:Popular hoy
121 - 140 de 399 fotos
Artículo 1 de 3
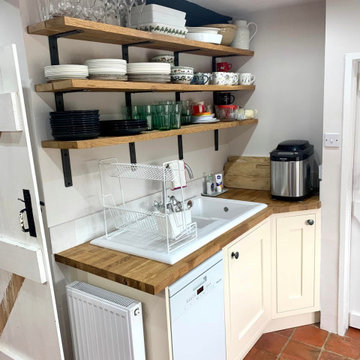
Industrial brackets and solid oak shelving maximise the space without enclosing the small space and blocking light. Traditional terracotta sealed new floor tiles, and low beams continue the cottage feel.
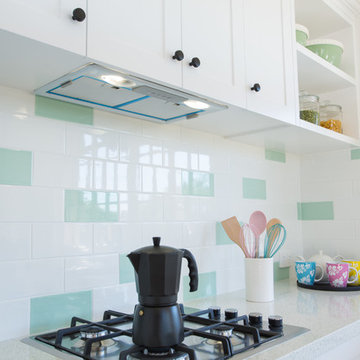
Ejemplo de cocinas en U romántico de tamaño medio cerrado sin isla con fregadero de doble seno, armarios estilo shaker, puertas de armario blancas, encimera de cuarzo compacto, salpicadero gris, salpicadero de azulejos tipo metro, electrodomésticos blancos, suelo de madera oscura, suelo rojo y encimeras blancas
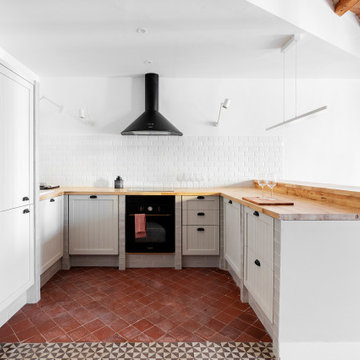
Foto de cocinas en U mediterráneo con fregadero encastrado, armarios estilo shaker, puertas de armario grises, encimera de madera, salpicadero blanco, salpicadero de azulejos tipo metro, electrodomésticos negros, península, suelo rojo y encimeras marrones
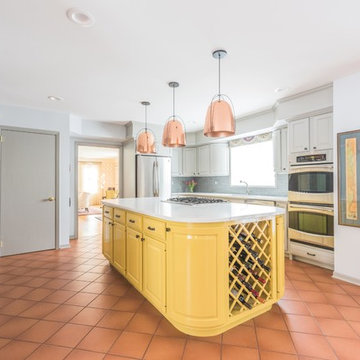
Photographer: Chuck Korpi
Diseño de cocina contemporánea grande con armarios con paneles con relieve, puertas de armario grises, encimera de cuarzo compacto, salpicadero verde, salpicadero de azulejos de vidrio, electrodomésticos de acero inoxidable, suelo de baldosas de terracota, una isla, suelo rojo, encimeras blancas y fregadero bajoencimera
Diseño de cocina contemporánea grande con armarios con paneles con relieve, puertas de armario grises, encimera de cuarzo compacto, salpicadero verde, salpicadero de azulejos de vidrio, electrodomésticos de acero inoxidable, suelo de baldosas de terracota, una isla, suelo rojo, encimeras blancas y fregadero bajoencimera
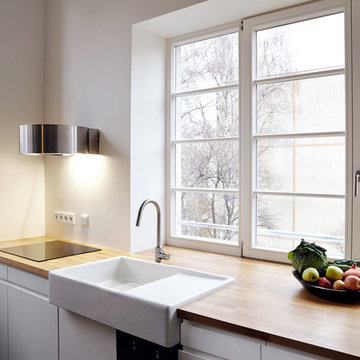
Die Küche ist durch das neue Fenster nun lichtdurchflutet. In die Arbeitsplatte aus massiver Eiche wurde ein bei einem Trödler entdecktes, historisches Porzellanwaschbecken mit
“Krakelee” - Oberfläche eingebaut.
Foto: Julia Klug
www.juliaklug.com
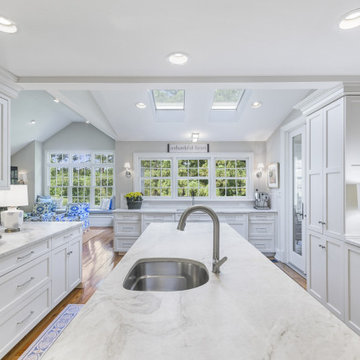
1800sf 5-1/4” River-Recovered Midnight Heart Pine Select. Also bought 25LF of 5-1/2” Bull Nosed Trim.
Modelo de cocina comedor tradicional grande con fregadero de un seno, armarios con rebordes decorativos, puertas de armario blancas, encimera de granito, salpicadero blanco, suelo de madera oscura, una isla, suelo rojo, encimeras blancas y electrodomésticos de acero inoxidable
Modelo de cocina comedor tradicional grande con fregadero de un seno, armarios con rebordes decorativos, puertas de armario blancas, encimera de granito, salpicadero blanco, suelo de madera oscura, una isla, suelo rojo, encimeras blancas y electrodomésticos de acero inoxidable
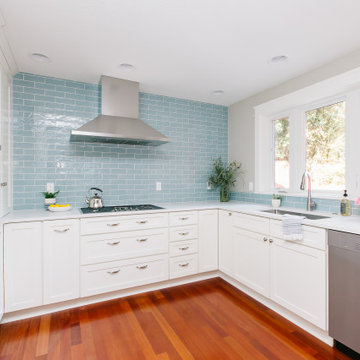
Foto de cocina tradicional renovada pequeña con fregadero bajoencimera, armarios estilo shaker, puertas de armario blancas, encimera de cuarzo compacto, salpicadero azul, salpicadero de azulejos de cerámica, electrodomésticos de acero inoxidable, suelo de madera en tonos medios, península, suelo rojo y encimeras blancas
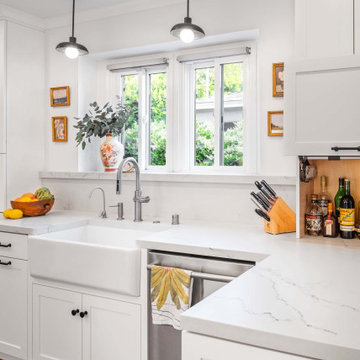
Sato Architects was hired to update the kitchen, utility room, and existing bathrooms in this 1930s Spanish bungalow. The existing spaces were closed in, and the finishes felt dark and bulky. We reconfigured the spaces to maximize efficiency and feel bigger without actually adding any square footage. Aesthetically, we focused on clean lines and finishes, with just the right details to accent the charm of the existing 1930s style of the home. This project was a second phase to the Modern Charm Spanish Primary Suite Addition.
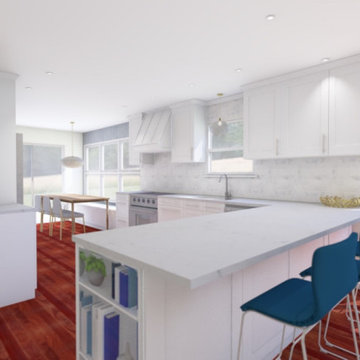
3D design of a kitchen.
We opened up the space but taking down the wall that separated the living room and kitchen.
Incorporating the living room and dining area into the kitchen design is important with open plan kitchens.
The theme of blue is carried through and the chevron wallpaper in the dining room holds to this highlight color. Shaker style back panel on the peninsular makes it look more furniture like. Mixed metals gold and chrome were used. Gold pendant lights and chrome hardware. A bookcase on the end of the peninsular means you can add more color and highlights to the white kitchen.
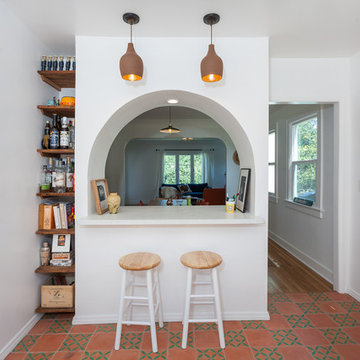
Spanish Kitchen remodeling project in Silver Lake, Ca.
This small (900SF) home featured a very small Spanish looking kitchen where the owners wanted to keep the same style with some contemporary elements
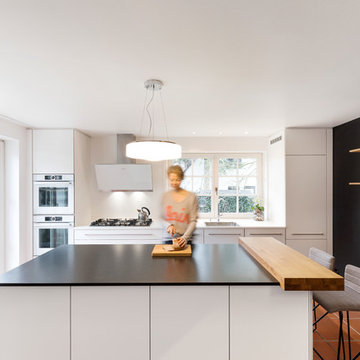
Diese moderne Küche besticht durch die schlichte Farbwahl mit warmen Akzenten aus Vollholz. Darüber hinaus bietet sie viel Stauraum in deckenhohen weißen Schränken, die teilweise grifflos und teilweise mit Edelstahlgriffen ausgestattet sind. Der Gasherd ist ein Traum vieler Hobbyköche und ein weiteres Highlight in diesem Küchentraum.
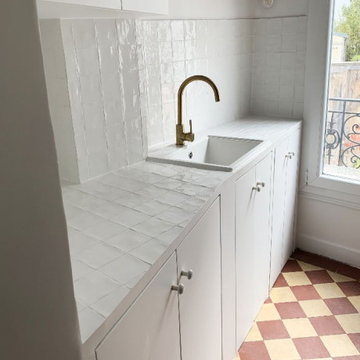
Foto de cocina retro pequeña con fregadero bajoencimera, puertas de armario blancas, encimera de azulejos, salpicadero blanco, salpicadero de azulejos de cerámica, suelo de azulejos de cemento, suelo rojo y encimeras blancas
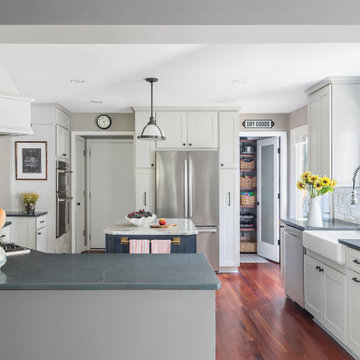
To create a generous mudroom and allow for a coveted pantry for storage, the fridge wall was pulled into the kitchen.
Foto de cocinas en U tradicional renovado de tamaño medio cerrado con fregadero sobremueble, armarios con paneles empotrados, puertas de armario blancas, encimera de cuarzo compacto, salpicadero blanco, salpicadero de azulejos de cerámica, electrodomésticos de acero inoxidable, suelo de madera en tonos medios, una isla, suelo rojo y encimeras grises
Foto de cocinas en U tradicional renovado de tamaño medio cerrado con fregadero sobremueble, armarios con paneles empotrados, puertas de armario blancas, encimera de cuarzo compacto, salpicadero blanco, salpicadero de azulejos de cerámica, electrodomésticos de acero inoxidable, suelo de madera en tonos medios, una isla, suelo rojo y encimeras grises
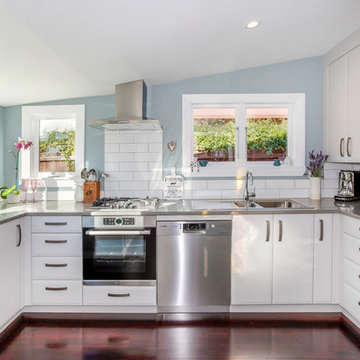
The new kitchen has been relocated to the original lean too toilet & Laundry. The windows have been replicated to match the original laundry window above the sink to create a sunny bay window with seating area
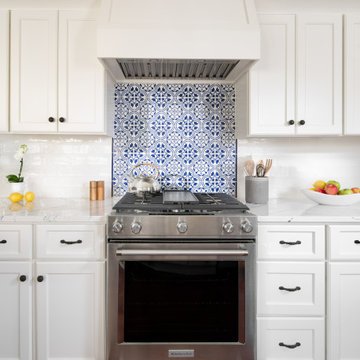
Diseño de cocina tradicional renovada de tamaño medio abierta con fregadero de doble seno, armarios estilo shaker, puertas de armario blancas, salpicadero blanco, salpicadero de azulejos de cerámica, electrodomésticos de acero inoxidable, suelo de madera oscura, península, suelo rojo y encimeras blancas
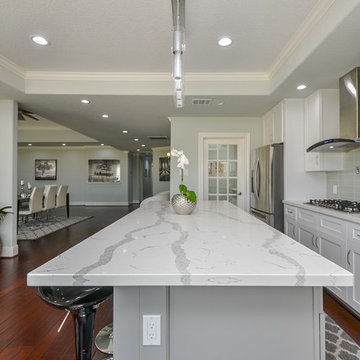
Imagen de cocina minimalista de tamaño medio con fregadero de un seno, armarios estilo shaker, puertas de armario blancas, encimera de cuarzo compacto, salpicadero verde, salpicadero de azulejos de vidrio, electrodomésticos de acero inoxidable, suelo de madera en tonos medios, una isla y suelo rojo
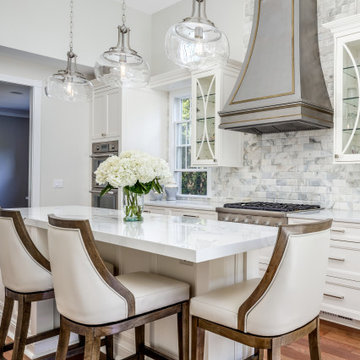
Dining at home has never looked so good! This glamorous kitchen renovation in downtown Plymouth, Michigan has us ready for a dinner party (socially distanced, of course!)
Our own full-overlay custom Sharer Cabinetry is painted in a soft linen color, complimented by quartz perimeter counter tops. The furniture-style center island is topped with a luxurious porcelain counter top, while a beveled marble tile backsplash adds movement and dimension to the room. Custom made cabinet panels conceal appliances for a polished and seamless look. The room’s crowning feature is an imposing custom-made hood by Classic Custom Metalworks, made of stainless steel with brass accents. The soft color palette, mixed with transitional design elements and natural stone accents creates a gorgeous yet practical space, perfect for everything from informal family meals to hosting posh dinner parties.
#kitchenremodel #customcabinetry #michiganmade #interiordesign #homerenovations #glamkitchen
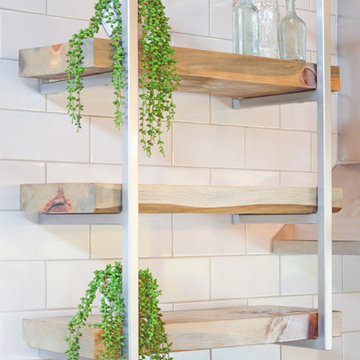
Ejemplo de cocinas en U urbano de tamaño medio abierto con fregadero bajoencimera, armarios con paneles lisos, puertas de armario azules, encimera de granito, salpicadero blanco, salpicadero de azulejos tipo metro, electrodomésticos de acero inoxidable, suelo de madera oscura, una isla, suelo rojo y encimeras blancas
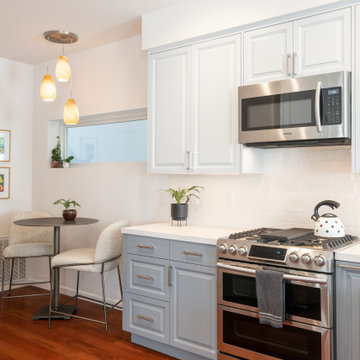
Ejemplo de cocinas en U clásico renovado de tamaño medio con fregadero bajoencimera, armarios con paneles con relieve, encimera de cuarzo compacto, salpicadero blanco, salpicadero de azulejos tipo metro, electrodomésticos de acero inoxidable, suelo de madera oscura, península, suelo rojo, encimeras blancas y puertas de armario grises

This client wanted to update their kitchen and make the island larger. Some features that are in this kitchen include built in fridge and wine fridge, cabinet style hood, glass cabinets with glass shelving. The countertop used was quartzite and the backsplash a small mosaic glass. We moved all the outlets out of the backsplash and under the cabinets to give the space a clean look.
399 ideas para cocinas blancas con suelo rojo
7