8.393 ideas para cocinas blancas con suelo blanco
Filtrar por
Presupuesto
Ordenar por:Popular hoy
1 - 20 de 8393 fotos
Artículo 1 de 3

Modelo de cocina tradicional renovada de tamaño medio con despensa, armarios abiertos, puertas de armario blancas y suelo blanco

The Atherton House is a family compound for a professional couple in the tech industry, and their two teenage children. After living in Singapore, then Hong Kong, and building homes there, they looked forward to continuing their search for a new place to start a life and set down roots.
The site is located on Atherton Avenue on a flat, 1 acre lot. The neighboring lots are of a similar size, and are filled with mature planting and gardens. The brief on this site was to create a house that would comfortably accommodate the busy lives of each of the family members, as well as provide opportunities for wonder and awe. Views on the site are internal. Our goal was to create an indoor- outdoor home that embraced the benign California climate.
The building was conceived as a classic “H” plan with two wings attached by a double height entertaining space. The “H” shape allows for alcoves of the yard to be embraced by the mass of the building, creating different types of exterior space. The two wings of the home provide some sense of enclosure and privacy along the side property lines. The south wing contains three bedroom suites at the second level, as well as laundry. At the first level there is a guest suite facing east, powder room and a Library facing west.
The north wing is entirely given over to the Primary suite at the top level, including the main bedroom, dressing and bathroom. The bedroom opens out to a roof terrace to the west, overlooking a pool and courtyard below. At the ground floor, the north wing contains the family room, kitchen and dining room. The family room and dining room each have pocketing sliding glass doors that dissolve the boundary between inside and outside.
Connecting the wings is a double high living space meant to be comfortable, delightful and awe-inspiring. A custom fabricated two story circular stair of steel and glass connects the upper level to the main level, and down to the basement “lounge” below. An acrylic and steel bridge begins near one end of the stair landing and flies 40 feet to the children’s bedroom wing. People going about their day moving through the stair and bridge become both observed and observer.
The front (EAST) wall is the all important receiving place for guests and family alike. There the interplay between yin and yang, weathering steel and the mature olive tree, empower the entrance. Most other materials are white and pure.
The mechanical systems are efficiently combined hydronic heating and cooling, with no forced air required.

Diseño de cocina lineal moderna de tamaño medio con armarios con paneles lisos, puertas de armario grises, salpicadero con efecto espejo, electrodomésticos de acero inoxidable, una isla, suelo blanco y encimeras blancas

This photo: For a couple's house in Paradise Valley, architect C.P. Drewett created a sleek modern kitchen with Caesarstone counters and tile backsplashes from Art Stone LLC. Porcelain-tile floors from Villagio Tile & Stone provide contrast to the dark-stained vertical-grain white-oak cabinetry fabricated by Reliance Custom Cabinets.
Positioned near the base of iconic Camelback Mountain, “Outside In” is a modernist home celebrating the love of outdoor living Arizonans crave. The design inspiration was honoring early territorial architecture while applying modernist design principles.
Dressed with undulating negra cantera stone, the massing elements of “Outside In” bring an artistic stature to the project’s design hierarchy. This home boasts a first (never seen before feature) — a re-entrant pocketing door which unveils virtually the entire home’s living space to the exterior pool and view terrace.
A timeless chocolate and white palette makes this home both elegant and refined. Oriented south, the spectacular interior natural light illuminates what promises to become another timeless piece of architecture for the Paradise Valley landscape.
Project Details | Outside In
Architect: CP Drewett, AIA, NCARB, Drewett Works
Builder: Bedbrock Developers
Interior Designer: Ownby Design
Photographer: Werner Segarra
Publications:
Luxe Interiors & Design, Jan/Feb 2018, "Outside In: Optimized for Entertaining, a Paradise Valley Home Connects with its Desert Surrounds"
Awards:
Gold Nugget Awards - 2018
Award of Merit – Best Indoor/Outdoor Lifestyle for a Home – Custom
The Nationals - 2017
Silver Award -- Best Architectural Design of a One of a Kind Home - Custom or Spec
http://www.drewettworks.com/outside-in/
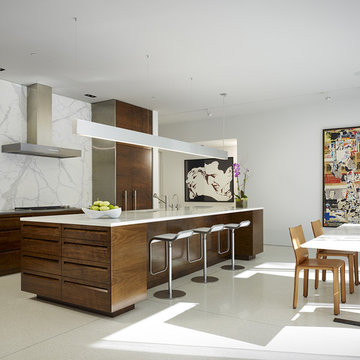
construction - goldberg general contracting, inc.
interiors - sherry koppel design
photography - Steve hall / hedrich blessing
Foto de cocina contemporánea con electrodomésticos con paneles, suelo blanco y barras de cocina
Foto de cocina contemporánea con electrodomésticos con paneles, suelo blanco y barras de cocina

Ejemplo de cocinas en L estrecha actual de tamaño medio cerrada con fregadero bajoencimera, armarios con paneles lisos, puertas de armario verdes, encimera de cuarzo compacto, salpicadero blanco, electrodomésticos negros, suelo de terrazo, suelo blanco y encimeras blancas

Réinvention totale d’un studio de 11m2 en un élégant pied-à-terre pour une jeune femme raffinée
Les points forts :
- Aménagement de 3 espaces distincts et fonctionnels (Cuisine/SAM, Chambre/salon et SDE)
- Menuiseries sur mesure permettant d’exploiter chaque cm2
- Atmosphère douce et lumineuse
Crédit photos © Laura JACQUES

herringbone pattern tile backsplash over 48" commercial range.
Diseño de cocinas en L abovedada de estilo de casa de campo de tamaño medio abierta con fregadero bajoencimera, armarios estilo shaker, puertas de armario blancas, encimera de cuarzo compacto, salpicadero blanco, salpicadero de azulejos de porcelana, electrodomésticos de acero inoxidable, suelo de madera clara, una isla, suelo blanco y encimeras blancas
Diseño de cocinas en L abovedada de estilo de casa de campo de tamaño medio abierta con fregadero bajoencimera, armarios estilo shaker, puertas de armario blancas, encimera de cuarzo compacto, salpicadero blanco, salpicadero de azulejos de porcelana, electrodomésticos de acero inoxidable, suelo de madera clara, una isla, suelo blanco y encimeras blancas

2019 Addition/Remodel by Steven Allen Designs, LLC - Featuring Clean Subtle lines + 42" Front Door + 48" Italian Tiles + Quartz Countertops + Custom Shaker Cabinets + Oak Slat Wall and Trim Accents + Design Fixtures + Artistic Tiles + Wild Wallpaper + Top of Line Appliances

By taking over the former butler's pantry and relocating the rear entry, the new kitchen is a large, bright space with improved traffic flow and efficient work space.
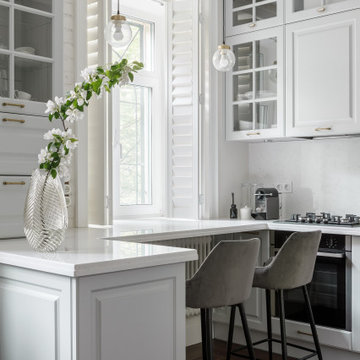
Imagen de cocina comedor nórdica de tamaño medio con suelo vinílico, suelo blanco y bandeja

This home's renovation included a new kitchen. Some features are custom cabinetry, a new appliance package, a dry bar, and a custom built-in table.
Modelo de cocina costera pequeña con fregadero sobremueble, armarios estilo shaker, puertas de armario blancas, encimera de cuarzo compacto, salpicadero verde, salpicadero de azulejos de cerámica, electrodomésticos de acero inoxidable, suelo de madera oscura, una isla, suelo blanco y encimeras blancas
Modelo de cocina costera pequeña con fregadero sobremueble, armarios estilo shaker, puertas de armario blancas, encimera de cuarzo compacto, salpicadero verde, salpicadero de azulejos de cerámica, electrodomésticos de acero inoxidable, suelo de madera oscura, una isla, suelo blanco y encimeras blancas
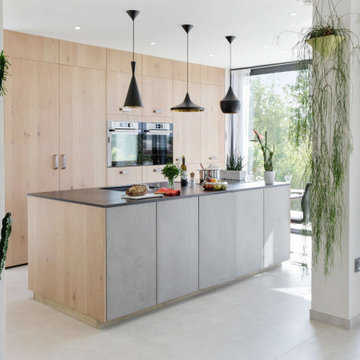
Modelo de cocina actual con fregadero bajoencimera, armarios con paneles lisos, puertas de armario de madera clara, electrodomésticos de acero inoxidable, una isla, suelo blanco y encimeras grises

this home is a unique blend of a transitional exterior and a contemporary interior
Imagen de cocinas en L contemporánea grande abierta con fregadero bajoencimera, armarios con paneles lisos, puertas de armario de madera clara, encimera de cuarzo compacto, salpicadero blanco, puertas de cuarzo sintético, electrodomésticos de acero inoxidable, suelo de baldosas de porcelana, una isla, suelo blanco, encimeras blancas y casetón
Imagen de cocinas en L contemporánea grande abierta con fregadero bajoencimera, armarios con paneles lisos, puertas de armario de madera clara, encimera de cuarzo compacto, salpicadero blanco, puertas de cuarzo sintético, electrodomésticos de acero inoxidable, suelo de baldosas de porcelana, una isla, suelo blanco, encimeras blancas y casetón
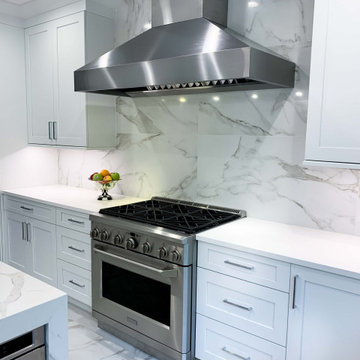
The Proline ProV wall mounted range hood is incredibly versatile. With the purchase of a ProVW range hood, you have three blower options: 1200 CFM local blower, 1300 CFM inline blower, and 1700 CFM local blower. You can't go wrong with any of these blower options! If you want a model that is a little quieter, go with the inline blower. This blower will be inside your ductwork rather than inside the range hood. In terms of power, the ProVW is unmatched. 1200+ CFM will accommodate any cooking style. Turn your hood on and before you know it, all of the grease, smoke, and dirt in your kitchen air will be outside your home.
The ProVW is complete with bright LED lights and dishwasher-safe baffle filters to save you time cleaning in the kitchen. For more specs, check out the product pages below.
https://www.prolinerangehoods.com/catalogsearch/result/?q=Pro%20V%20wall
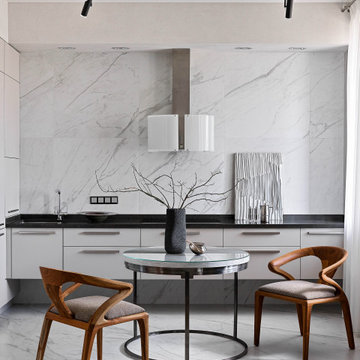
Modelo de cocinas en L contemporánea sin isla con armarios con paneles lisos, puertas de armario grises, salpicadero verde, suelo blanco y encimeras negras

Diseño de cocina actual de tamaño medio abierta con armarios con rebordes decorativos, puertas de armario azules, encimera de mármol, salpicadero verde, salpicadero de azulejos de terracota, electrodomésticos con paneles, suelo de baldosas de terracota, una isla, suelo blanco y encimeras blancas
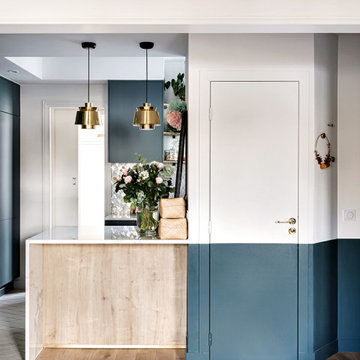
Modelo de cocina contemporánea de tamaño medio abierta con fregadero bajoencimera, armarios con rebordes decorativos, puertas de armario azules, encimera de mármol, salpicadero verde, salpicadero de azulejos de terracota, electrodomésticos con paneles, suelo de baldosas de terracota, una isla, suelo blanco y encimeras blancas

Diseño de cocinas en L contemporánea de tamaño medio abierta con fregadero bajoencimera, armarios con paneles empotrados, puertas de armario beige, encimera de acrílico, salpicadero beige, salpicadero de azulejos de porcelana, electrodomésticos de colores, suelo de baldosas de cerámica, una isla, suelo blanco y encimeras blancas

Imagen de cocinas en U blanco y madera moderno pequeño cerrado con fregadero encastrado, armarios con paneles lisos, puertas de armario blancas, encimera de zinc, salpicadero blanco, salpicadero de azulejos de piedra, electrodomésticos con paneles, suelo de baldosas de porcelana, una isla, suelo blanco, encimeras blancas, todos los diseños de techos y barras de cocina
8.393 ideas para cocinas blancas con suelo blanco
1