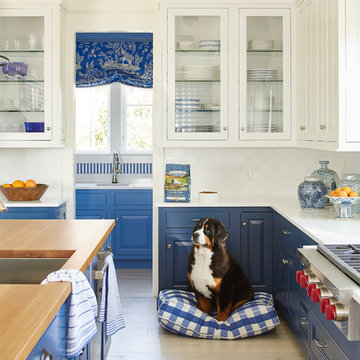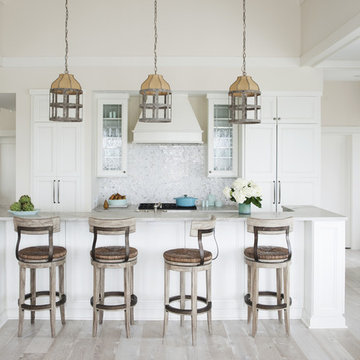27.321 ideas para cocinas blancas con suelo beige
Filtrar por
Presupuesto
Ordenar por:Popular hoy
21 - 40 de 27.321 fotos
Artículo 1 de 3

Foto de cocina blanca y madera actual con armarios con paneles lisos, puertas de armario beige, encimera de mármol, salpicadero blanco, salpicadero de mármol, suelo de madera en tonos medios, una isla, suelo beige y encimeras blancas

Stunning Hamptons/Coastal Kitchen featuring Castella Decade Knobs & Handles in polished nickel, designed and completed by Germancraft Cabinets, QLD.
Modelo de cocina comedor costera grande con fregadero sobremueble, puertas de armario blancas, encimera de mármol, salpicadero blanco, salpicadero de mármol, electrodomésticos de acero inoxidable, suelo de baldosas de cerámica, una isla, suelo beige, encimeras blancas y armarios con paneles empotrados
Modelo de cocina comedor costera grande con fregadero sobremueble, puertas de armario blancas, encimera de mármol, salpicadero blanco, salpicadero de mármol, electrodomésticos de acero inoxidable, suelo de baldosas de cerámica, una isla, suelo beige, encimeras blancas y armarios con paneles empotrados

Open Kitchen with large island. Two-tone cabinetry with decorative end panels. White quartz counters with stainless steel hood and brass pendant light fixtures.

Thanks to designer Mark D. Sike's expert color blocking, the kitchen's upper white cabinetry and subway tile feel almost weightless in contrast to its rich royal blue foundation.
Tile shown: 3x6 tiles in White Wash, one of our Foundation Collection colors/shapes, priced at $15.00/SF.

Modelo de cocinas en L clásica renovada de tamaño medio abierta con armarios con paneles empotrados, puertas de armario blancas, salpicadero multicolor, salpicadero de azulejos de cemento, electrodomésticos de acero inoxidable, suelo de madera clara, una isla, suelo beige, fregadero bajoencimera y encimera de cuarcita

Tatjana Plitt
Ejemplo de cocina alargada minimalista abierta con armarios con paneles lisos, puertas de armario blancas, encimera de cemento, salpicadero de vidrio, electrodomésticos de acero inoxidable, suelo de madera clara, una isla y suelo beige
Ejemplo de cocina alargada minimalista abierta con armarios con paneles lisos, puertas de armario blancas, encimera de cemento, salpicadero de vidrio, electrodomésticos de acero inoxidable, suelo de madera clara, una isla y suelo beige

Anthony-Masterson
Modelo de cocinas en L costera grande abierta con armarios con paneles empotrados, puertas de armario blancas, electrodomésticos de acero inoxidable, suelo de madera clara, una isla, fregadero sobremueble, encimera de mármol, salpicadero blanco, salpicadero de azulejos de vidrio y suelo beige
Modelo de cocinas en L costera grande abierta con armarios con paneles empotrados, puertas de armario blancas, electrodomésticos de acero inoxidable, suelo de madera clara, una isla, fregadero sobremueble, encimera de mármol, salpicadero blanco, salpicadero de azulejos de vidrio y suelo beige

Designed by Jordan Smith of Brilliant SA and built by the BSA team. Copyright Brilliant SA
Imagen de cocinas en U clásico pequeño cerrado con fregadero bajoencimera, armarios con paneles empotrados, puertas de armario azules, salpicadero blanco, salpicadero de azulejos tipo metro, electrodomésticos de acero inoxidable, península y suelo beige
Imagen de cocinas en U clásico pequeño cerrado con fregadero bajoencimera, armarios con paneles empotrados, puertas de armario azules, salpicadero blanco, salpicadero de azulejos tipo metro, electrodomésticos de acero inoxidable, península y suelo beige

The custom kitchen is truly the heart of this renovation and the ideal spot for entertaining. The floor-to-ceiling shaker-style custom cabinets with modern bronze hardware, are finished in Sherwin Williams Pewter Green, a trendy but timeless color choice that perfectly complement the oversized kitchen island and countertops topped with sleek black leathered granite. The large, new island is the centerpiece of this designer kitchen and serves as a multifunctional hub. Anchoring the space is an eye-catching focal wall showcasing a stylish white plaster vent hood positioned above a Wolf Induction Cooktop with a stunning Calcutta Classic marble backsplash with ledge.

This full home mid-century remodel project is in an affluent community perched on the hills known for its spectacular views of Los Angeles. Our retired clients were returning to sunny Los Angeles from South Carolina. Amidst the pandemic, they embarked on a two-year-long remodel with us - a heartfelt journey to transform their residence into a personalized sanctuary.
Opting for a crisp white interior, we provided the perfect canvas to showcase the couple's legacy art pieces throughout the home. Carefully curating furnishings that complemented rather than competed with their remarkable collection. It's minimalistic and inviting. We created a space where every element resonated with their story, infusing warmth and character into their newly revitalized soulful home.

Diseño de cocinas en U abovedado clásico renovado con fregadero sobremueble, armarios estilo shaker, puertas de armario negras, salpicadero verde, salpicadero de losas de piedra, electrodomésticos con paneles, suelo de madera clara, una isla, suelo beige y encimeras grises

Imagen de cocinas en L retro con fregadero bajoencimera, armarios con paneles lisos, puertas de armario verdes, electrodomésticos de acero inoxidable, suelo de madera clara, una isla, suelo beige, encimeras blancas y casetón

Ejemplo de cocinas en L minimalista con fregadero bajoencimera, armarios con paneles lisos, puertas de armario de madera clara, electrodomésticos negros, suelo de madera clara, una isla, suelo beige y encimeras grises

Bespoke bench design
Sourcing of furniture
Foto de cocina contemporánea grande con fregadero integrado, armarios estilo shaker, puertas de armario verdes, encimera de cuarcita, salpicadero blanco, salpicadero de mármol, electrodomésticos de acero inoxidable, suelo de madera clara, una isla, suelo beige y encimeras blancas
Foto de cocina contemporánea grande con fregadero integrado, armarios estilo shaker, puertas de armario verdes, encimera de cuarcita, salpicadero blanco, salpicadero de mármol, electrodomésticos de acero inoxidable, suelo de madera clara, una isla, suelo beige y encimeras blancas

A captivating transformation in the coveted neighborhood of University Park, Dallas
The heart of this home lies in the kitchen, where we embarked on a design endeavor that would leave anyone speechless. By opening up the main kitchen wall, we created a magnificent window system that floods the space with natural light and offers a breathtaking view of the picturesque surroundings. Suspended from the ceiling, a steel-framed marble vent hood floats a few inches from the window, showcasing a mesmerizing Lilac Marble. The same marble is skillfully applied to the backsplash and island, featuring a bold combination of color and pattern that exudes elegance.
Adding to the kitchen's allure is the Italian range, which not only serves as a showstopper but offers robust culinary features for even the savviest of cooks. However, the true masterpiece of the kitchen lies in the honed reeded marble-faced island. Each marble strip was meticulously cut and crafted by artisans to achieve a half-rounded profile, resulting in an island that is nothing short of breathtaking. This intricate process took several months, but the end result speaks for itself.
To complement the grandeur of the kitchen, we designed a combination of stain-grade and paint-grade cabinets in a thin raised panel door style. This choice adds an elegant yet simple look to the overall design. Inside each cabinet and drawer, custom interiors were meticulously designed to provide maximum functionality and organization for the day-to-day cooking activities. A vintage Turkish runner dating back to the 1960s, evokes a sense of history and character.
The breakfast nook boasts a stunning, vivid, and colorful artwork created by one of Dallas' top artist, Kyle Steed, who is revered for his mastery of his craft. Some of our favorite art pieces from the inspiring Haylee Yale grace the coffee station and media console, adding the perfect moment to pause and loose yourself in the story of her art.
The project extends beyond the kitchen into the living room, where the family's changing needs and growing children demanded a new design approach. Accommodating their new lifestyle, we incorporated a large sectional for family bonding moments while watching TV. The living room now boasts bolder colors, striking artwork a coffered accent wall, and cayenne velvet curtains that create an inviting atmosphere. Completing the room is a custom 22' x 15' rug, adding warmth and comfort to the space. A hidden coat closet door integrated into the feature wall adds an element of surprise and functionality.
This project is not just about aesthetics; it's about pushing the boundaries of design and showcasing the possibilities. By curating an out-of-the-box approach, we bring texture and depth to the space, employing different materials and original applications. The layered design achieved through repeated use of the same material in various forms, shapes, and locations demonstrates that unexpected elements can create breathtaking results.
The reason behind this redesign and remodel was the homeowners' desire to have a kitchen that not only provided functionality but also served as a beautiful backdrop to their cherished family moments. The previous kitchen lacked the "wow" factor they desired, prompting them to seek our expertise in creating a space that would be a source of joy and inspiration.
Inspired by well-curated European vignettes, sculptural elements, clean lines, and a natural color scheme with pops of color, this design reflects an elegant organic modern style. Mixing metals, contrasting textures, and utilizing clean lines were key elements in achieving the desired aesthetic. The living room introduces bolder moments and a carefully chosen color scheme that adds character and personality.
The client's must-haves were clear: they wanted a show stopping centerpiece for their home, enhanced natural light in the kitchen, and a design that reflected their family's dynamic. With the transformation of the range wall into a wall of windows, we fulfilled their desire for abundant natural light and breathtaking views of the surrounding landscape.
Our favorite rooms and design elements are numerous, but the kitchen remains a standout feature. The painstaking process of hand-cutting and crafting each reeded panel in the island to match the marble's veining resulted in a labor of love that emanates warmth and hospitality to all who enter.
In conclusion, this tastefully lux project in University Park, Dallas is an extraordinary example of a full gut remodel that has surpassed all expectations. The meticulous attention to detail, the masterful use of materials, and the seamless blend of functionality and aesthetics create an unforgettable space. It serves as a testament to the power of design and the transformative impact it can have on a home and its inhabitants.
Project by Texas' Urbanology Designs. Their North Richland Hills-based interior design studio serves Dallas, Highland Park, University Park, Fort Worth, and upscale clients nationwide.

Imagen de cocinas en L tradicional renovada con armarios con paneles lisos, puertas de armario de madera clara, electrodomésticos de acero inoxidable, suelo de madera clara, una isla, suelo beige y encimeras blancas

Highly popular in contemporary kitchen design, fluted glass offers many benefits, from discreetly elegant looks to diffuse illumination. When used for walk-in pantries or wall cabinets it adds a subtle lightness and an intriguing, textured finish, while allowing the area to be backlit in way that lights up the space without putting everything within on obvious display.

Open concept kitchen with an oversized prep island perfect for entertaining. The island cabinets were painted “Black Evergreen” by Behr and since they were the focal point of the area decided to go for a more minimal design for the rest of the backsplash with a zellige tile and boho mosaic accent tile behind the vent hood.

Foto de cocina actual de tamaño medio con fregadero encastrado, armarios con paneles lisos, puertas de armario de madera clara, encimera de acrílico, salpicadero blanco, puertas de cuarzo sintético, electrodomésticos con paneles, suelo de madera clara, una isla, suelo beige y encimeras blancas

Imagen de cocinas en L clásica renovada con fregadero bajoencimera, armarios con paneles empotrados, puertas de armario grises, salpicadero con efecto espejo, electrodomésticos de acero inoxidable, suelo de madera clara, una isla y suelo beige
27.321 ideas para cocinas blancas con suelo beige
2