369 ideas para cocinas blancas con salpicadero rosa
Filtrar por
Presupuesto
Ordenar por:Popular hoy
61 - 80 de 369 fotos
Artículo 1 de 3
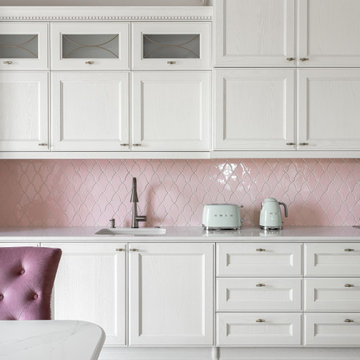
Foto de cocinas en U abovedado y blanco y madera clásico extra grande abierto sin isla con fregadero bajoencimera, armarios con paneles empotrados, puertas de armario blancas, encimera de cuarzo compacto, salpicadero rosa, salpicadero con mosaicos de azulejos, electrodomésticos de acero inoxidable, suelo de madera en tonos medios, suelo marrón y encimeras blancas
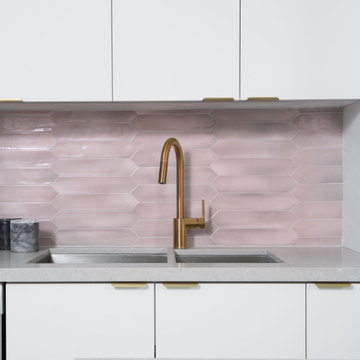
Diseño de cocinas en U actual con fregadero bajoencimera, armarios con paneles lisos, puertas de armario blancas, encimera de cuarzo compacto, salpicadero rosa, salpicadero de azulejos de cerámica, suelo de madera en tonos medios, una isla, suelo gris y encimeras grises
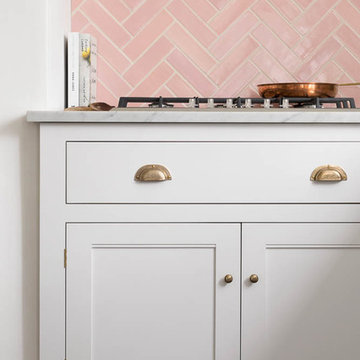
Our Pretty Pink Handmade Tiles have been teamed here with a Damask Shaker kitchen by deVOL and we love the light and airy feel it has provided to this space.
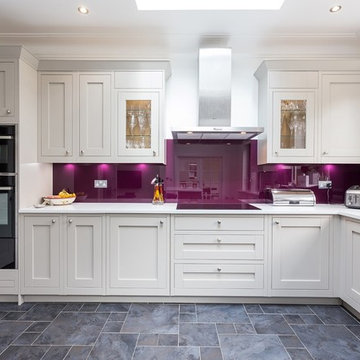
Our traditional Milton IN-Frame painted kitchen has been jazzed up with Aubergine Glass Splashbacks.
Foto de cocinas en L contemporánea grande cerrada sin isla con armarios estilo shaker, salpicadero rosa, salpicadero de vidrio templado, fregadero bajoencimera, puertas de armario beige, electrodomésticos negros y suelo azul
Foto de cocinas en L contemporánea grande cerrada sin isla con armarios estilo shaker, salpicadero rosa, salpicadero de vidrio templado, fregadero bajoencimera, puertas de armario beige, electrodomésticos negros y suelo azul
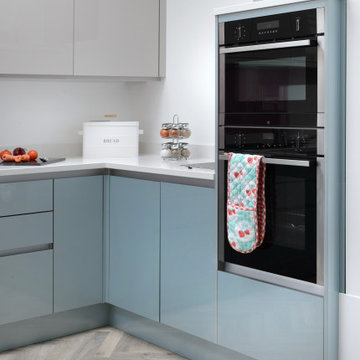
Ejemplo de cocinas en L moderna de tamaño medio abierta con fregadero encastrado, armarios tipo vitrina, puertas de armario beige, salpicadero rosa, salpicadero de vidrio templado, electrodomésticos negros, suelo de madera clara, una isla y suelo beige
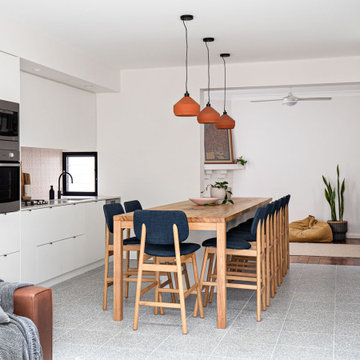
Imagen de cocina contemporánea pequeña abierta con fregadero bajoencimera, puertas de armario blancas, encimera de madera, salpicadero rosa, salpicadero de azulejos de cerámica, electrodomésticos de acero inoxidable, suelo de terrazo, una isla, suelo gris y encimeras marrones
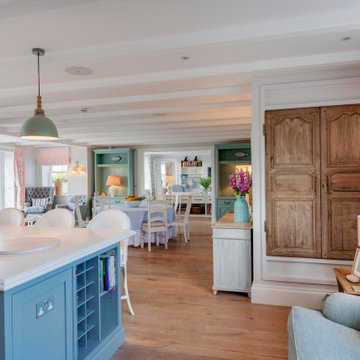
Imagen de cocina lineal costera extra grande con armarios con rebordes decorativos, puertas de armario turquesas, encimera de mármol, salpicadero rosa, salpicadero de azulejos de terracota, electrodomésticos negros y encimeras blancas
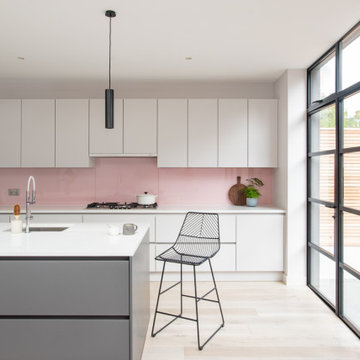
A bright and spacious extension to a semi-detached family home in North London. The clients brief was to create a new kitchen and dining area that would be more suited to their family needs, and full of lots of sunlight. Using a large roof light and crittal style doors, we connected the new kitchen to the garden, allowing the family to use the space all year round.
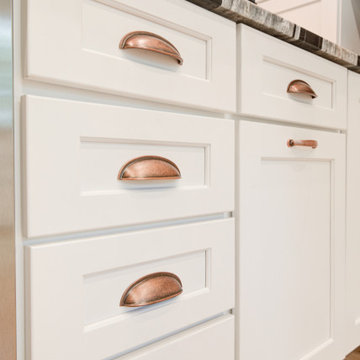
A complete kitchen transformation. Timeless white recessed panel cabinets, white farm sink, custom pink Fireclay tile are enhanced by the rose gold faucet and copper accents. The white oak flooring further compliment this modern farmhouse design.
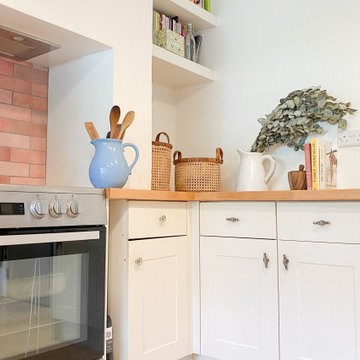
An old mill workers cottage was the setting for this charming, light-filled kitchen renovation. This project was close to our heart as it was our first time using a reclaimed kitchen, which was salvaged from our country kitchen project. The clients decided that they would take on the role of designer and their delightful vision was brought to life by Mark and his team. This project aesthetic was the perfect blend of vintage pieces, clean lines and oodles of light.
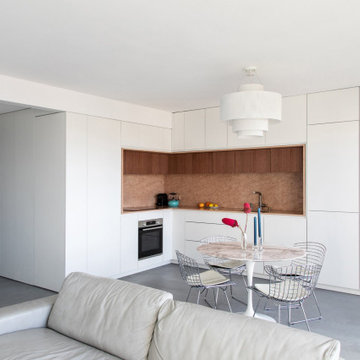
Diseño de cocina contemporánea con fregadero integrado, armarios con rebordes decorativos, puertas de armario blancas, encimera de mármol, salpicadero rosa, salpicadero de mármol, electrodomésticos con paneles, suelo de cemento, suelo gris y encimeras rosas
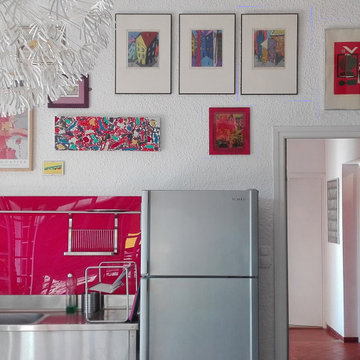
Modelo de cocina ecléctica con salpicadero rosa, salpicadero de vidrio templado, electrodomésticos de acero inoxidable, fregadero de doble seno y encimera de acero inoxidable
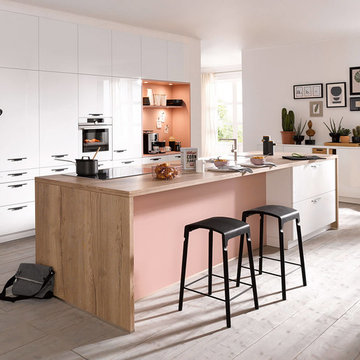
Modelo de cocina lineal minimalista grande abierta con fregadero bajoencimera, armarios con paneles lisos, puertas de armario blancas, encimera de madera, salpicadero rosa, electrodomésticos blancos, suelo de madera clara, una isla y suelo gris
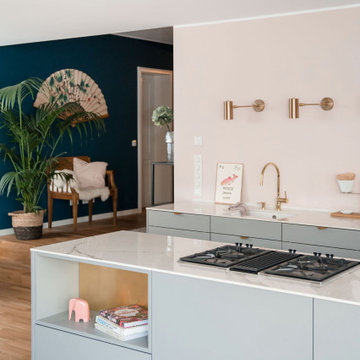
Diseño de cocina comedor escandinava de tamaño medio con fregadero bajoencimera, armarios con paneles lisos, puertas de armario grises, salpicadero rosa, electrodomésticos negros, suelo de madera clara, una isla y encimeras blancas
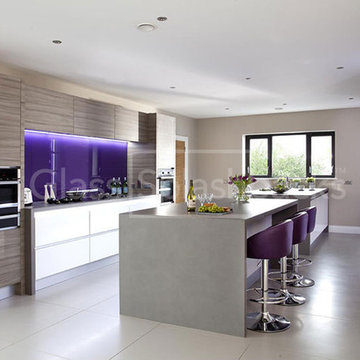
Purple Glass Splashback.
This client client chose a bold purple glass splashback to enhance the colour in the zebrano units of this kitchen.
The striking splashback is further enhanced by under cupboard lighting which adds theatre
The stunning concrete work surface adds a gentle industrial look, without being too severe. These stunning kitchen units were designed by Wrights Design House.
Glass is the perfect alternative to tiles. Modern, easy clean and completely customisable it has many advantages. It is possible to choose any colour or design, creating something completely unique.
The versatility of glass means that it can be shaped around any obstacle, including cooker hoods and shelving.
At DIY Splashbacks we can create bespoke glass products in any size, shape, colour, pattern or image. It's even possible for clients to provide their own image, and we can digitally print on to it. Whatever your inspiration is, we can make it.
Visit our website to discover more.
© glasssplashbacks.com
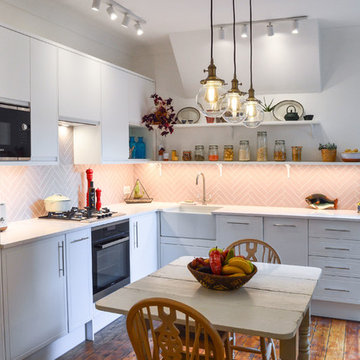
Imagen de cocina contemporánea sin isla con fregadero sobremueble, armarios con paneles con relieve, puertas de armario blancas, salpicadero rosa, electrodomésticos con paneles, suelo de madera en tonos medios, suelo marrón y encimeras blancas
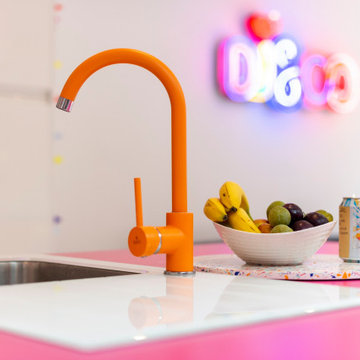
Ejemplo de cocinas en L bohemia de tamaño medio abierta con fregadero integrado, armarios con paneles lisos, puertas de armario blancas, encimera de acrílico, salpicadero rosa, electrodomésticos de acero inoxidable, suelo de baldosas de cerámica, una isla, suelo blanco y encimeras rosas
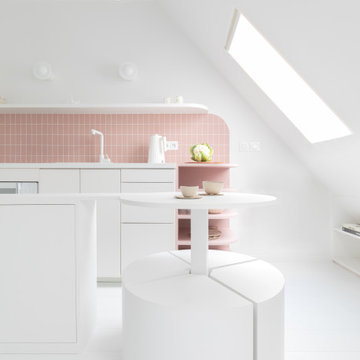
Réinvention totale d’un studio de 11m2 en un élégant pied-à-terre pour une jeune femme raffinée
Les points forts :
- Aménagement de 3 espaces distincts et fonctionnels (Cuisine/SAM, Chambre/salon et SDE)
- Menuiseries sur mesure permettant d’exploiter chaque cm2
- Atmosphère douce et lumineuse
Crédit photos © Laura JACQUES
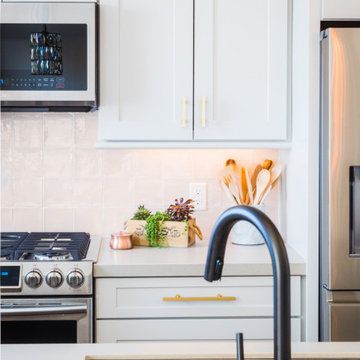
Diseño de cocinas en L clásica renovada pequeña abierta con fregadero bajoencimera, armarios con paneles lisos, puertas de armario grises, encimera de cuarzo compacto, salpicadero rosa, salpicadero de azulejos de cerámica, electrodomésticos de acero inoxidable, suelo de madera en tonos medios, península, suelo marrón y encimeras beige

The property is a Victorian mid-terrace family home in London Fields, within the Graham Road & Mapledene Conservation Area.
The property is a great example of a period Victorian terraced house with some fantastic original details still in tact. Despite this the property was in poor condition and desperately needed extensive refurbishment and upgrade. As such a key objective of the brief was to overhaul the existing property, and replace all roof finishes, windows, plumbing, wiring, bathrooms, kitchen and internal fixtures & finishes.
Despite the generous size of the property, an extension was required to provide a new open plan kitchen, dining and living hub. The new wraparound extension was designed to retain a large rear courtyard which had dual purpose: firstly the courtyard allowed a generous amount of daylight and natural ventilation into the new dining area, existing rear reception/ study room and the new downstairs shower room and utility zone. Secondly, as the property is end of terrace a side access from the street already existed, therefore the rear courtyard allowed a second access point at the centre of the ground floor plan. Around this entrance are located a new cloaks area, ground floor WC and shower room, together with a large utility zone providing most of the utilities and storage requirements for the property.
At first floor the bathroom was reconfigured and increased in size, and the ceilings to both the bathroom and bedroom within the rear projection were vaulted, creating a much greater sense of space, and also allowing rooflights to bring greater levels of daylight and ventilation into these rooms.
The property was fully refitted with new double glazed sash windows to the front and new timber composite windows to the rear. A new heating system was installed throughout, including new column radiators to all rooms, and a hot water underfloor heating system to the rear extension. The existing cellar was damp proofed and used to house the new heating system and utility room.
A carefully coordinated palette of materials and standard products are then used to provide both high performance, and also a simple modern aesthetic which we believe compliments the quality and character of the period features present in the property.
https://www.archea.co/section492684_746999.html
369 ideas para cocinas blancas con salpicadero rosa
4