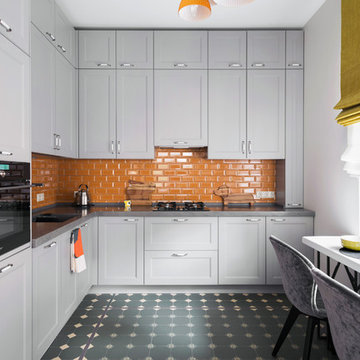353 ideas para cocinas blancas con salpicadero naranja
Filtrar por
Presupuesto
Ordenar por:Popular hoy
21 - 40 de 353 fotos
Artículo 1 de 3
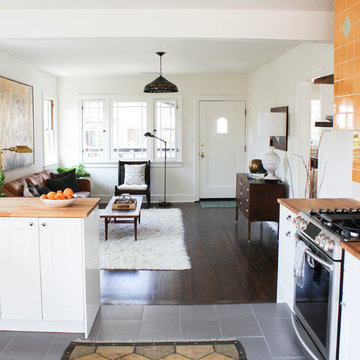
Ejemplo de cocina retro de tamaño medio con electrodomésticos de acero inoxidable, armarios estilo shaker, puertas de armario blancas, encimera de madera, salpicadero naranja, fregadero sobremueble y salpicadero de azulejos de cerámica
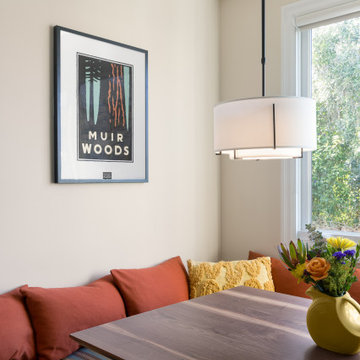
Detail shot of kitchen banquette.
Foto de cocina comedor tradicional renovada de tamaño medio con fregadero bajoencimera, armarios con paneles empotrados, puertas de armario verdes, encimera de cuarzo compacto, salpicadero naranja, salpicadero de azulejos de cerámica, electrodomésticos de acero inoxidable, suelo de baldosas de porcelana, suelo negro y encimeras negras
Foto de cocina comedor tradicional renovada de tamaño medio con fregadero bajoencimera, armarios con paneles empotrados, puertas de armario verdes, encimera de cuarzo compacto, salpicadero naranja, salpicadero de azulejos de cerámica, electrodomésticos de acero inoxidable, suelo de baldosas de porcelana, suelo negro y encimeras negras

Foto de cocinas en L campestre pequeña cerrada sin isla con fregadero bajoencimera, armarios con paneles lisos, puertas de armario de madera clara, encimera de cuarzo compacto, salpicadero naranja, salpicadero de azulejos de cemento, electrodomésticos de acero inoxidable, suelo de baldosas de porcelana, suelo gris y encimeras blancas
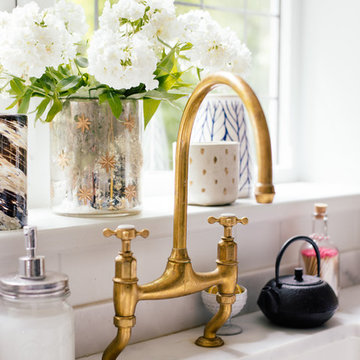
deVOL Kitchens
Imagen de cocina campestre de tamaño medio con fregadero de doble seno, armarios estilo shaker, puertas de armario grises, salpicadero naranja, salpicadero de azulejos de cerámica, electrodomésticos de acero inoxidable, suelo de madera en tonos medios y una isla
Imagen de cocina campestre de tamaño medio con fregadero de doble seno, armarios estilo shaker, puertas de armario grises, salpicadero naranja, salpicadero de azulejos de cerámica, electrodomésticos de acero inoxidable, suelo de madera en tonos medios y una isla
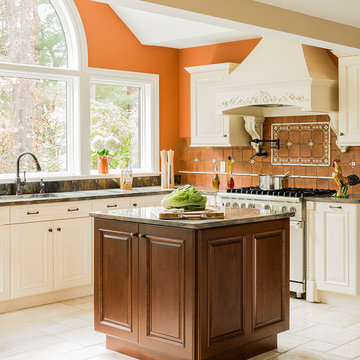
Foto de cocina clásica con armarios con paneles con relieve, puertas de armario blancas, fregadero bajoencimera, salpicadero naranja y electrodomésticos de acero inoxidable

Ultramodern British Kitchen in Ferring, West Sussex
Sea Green handleless furniture from our British supplier and wonderful Corian surfaces combine in this coastal kitchen.
The Brief
This Ferring project required a kitchen rethink in terms of theme and layout. In a relatively compact space, the challenge for designer Aron was to incorporate all usual amenities whilst keeping a spacious and light feel in the room.
Corian work surfaces were a key desirable for this project, with the client also favouring a nod to the coastal setting of the property within the kitchen theme.
Design Elements
The layout of the final design makes the most of an L-shape run to maximise space, with appliances built-in and integrated to allow the theme of the kitchen to take centre-stage.
The theme itself delivers on the coastal design element required with the use of Sea Green furniture. During the design phase a handleless kitchen became the preferred choice for this client, with the design utilising the Segreto option from British supplier Mereway – also chosen because of the vast colour options.
Aron has used furniture around an American fridge freezer, whilst incorporating a nice drinks area, complete with wine bottle storage and glazed black feature door fronts.
Lighting improvements have also been made as part of the project in the form of undercabinet lighting, downlights in the ceiling and integrated lighting in the feature cupboard.
Special Inclusions
As a keen cook, appliance choices were an important part of this project for the client.
For this reason, high-performance Neff appliances have been utilised with features like Pyrolytic cleaning included in both the Slide & Hide single oven and compact oven. An intuitive Neff induction hob also features in this project.
Again, to maintain the theme appliances have been integrated where possible. A dishwasher and telescopic extractor hood are fitted behind Sea Green doors for this reason.
Project Highlight
Corian work surfaces were a key requirement for this project, with the client enjoying them in their previous kitchen.
A subtle light ash option has been chosen for this project, which has also been expertly fabricated in to a seamless 1.5 bowl sink area complete with drainer grooves.
The End Result
The end result is a wonderful kitchen design that delivers on all the key requirements of the project. Corian surfaces, high-performance appliances and a Sea Green theme tick all the boxes of this project brief.
If you have a similar home project, consult our expert designers to see how we can design your dream space.
To arrange a free design consultation visit a showroom or book an appointment now.
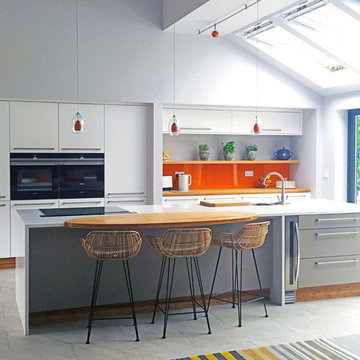
Technical features:
• Doors: Keller, Elba Melamine Finish, Ice White / Partridge Grey
• Worktops: Staron / Caramel Bamboo.
• Splashbacks: Deco Glaze, Spice
• Appliances: Siemens - Single Oven, Steam Oven, Flexi Induction Hob, Downdraft Extractor, Warming Drawer, Dishwasher, Fridge.
• Caple - Wine Rack Wi155
• Sink - 1810 Etroduo 1.5 bowl 589/450U
• Tap - Abode AT1170
• Handles - 630 Middle Grip all Horizontal
• Plinths – 100mm Caramel Bamboo
• Blum soft close
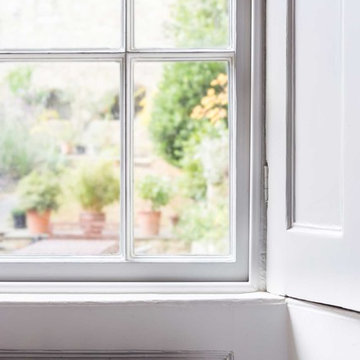
White shutters and Georgian sash windows.
Photo: Billy Bolton
Foto de cocinas en U contemporáneo de tamaño medio cerrado con armarios con paneles lisos, puertas de armario blancas, encimera de acero inoxidable, electrodomésticos de acero inoxidable, suelo de madera clara, una isla, suelo blanco, fregadero encastrado y salpicadero naranja
Foto de cocinas en U contemporáneo de tamaño medio cerrado con armarios con paneles lisos, puertas de armario blancas, encimera de acero inoxidable, electrodomésticos de acero inoxidable, suelo de madera clara, una isla, suelo blanco, fregadero encastrado y salpicadero naranja
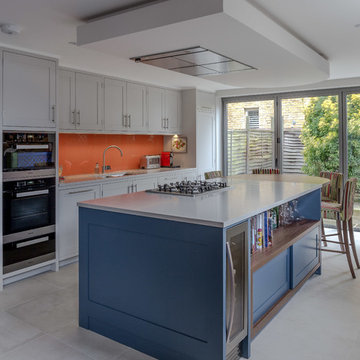
Modelo de cocina comedor clásica renovada con armarios estilo shaker, puertas de armario grises, salpicadero naranja, electrodomésticos negros, una isla y suelo gris
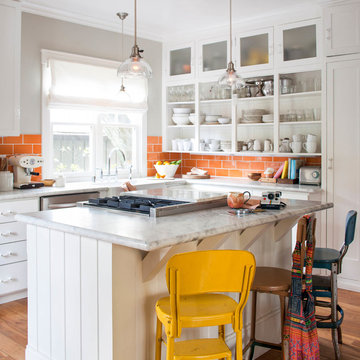
Photography by Thomas Kuoh, Stylist Julie Neil
Imagen de cocina tradicional renovada con fregadero sobremueble, armarios abiertos, puertas de armario blancas, salpicadero naranja, salpicadero de azulejos tipo metro, electrodomésticos de acero inoxidable, suelo de madera en tonos medios, una isla y suelo marrón
Imagen de cocina tradicional renovada con fregadero sobremueble, armarios abiertos, puertas de armario blancas, salpicadero naranja, salpicadero de azulejos tipo metro, electrodomésticos de acero inoxidable, suelo de madera en tonos medios, una isla y suelo marrón
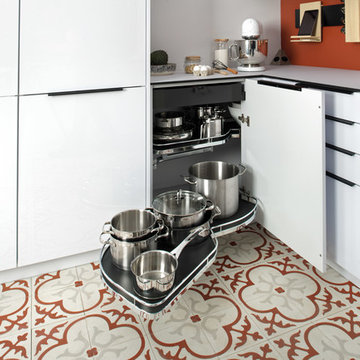
A clever U-shaped kitchen with Everest-coloured units from the Strass range and Black units from the Loft range. An eye-catching Nano Everest compact worktop with a black-and-white design and a Nano Black laminate worktop for the dining area.
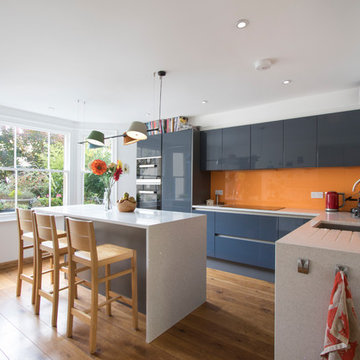
Faye Hedges
Diseño de cocinas en L contemporánea con fregadero bajoencimera, armarios con paneles lisos, puertas de armario azules, salpicadero naranja, salpicadero de vidrio templado, electrodomésticos negros, suelo de madera en tonos medios, una isla y encimeras blancas
Diseño de cocinas en L contemporánea con fregadero bajoencimera, armarios con paneles lisos, puertas de armario azules, salpicadero naranja, salpicadero de vidrio templado, electrodomésticos negros, suelo de madera en tonos medios, una isla y encimeras blancas
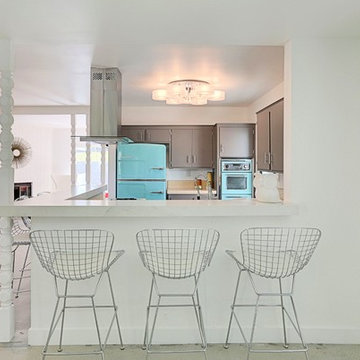
Kelly Peak
Ejemplo de cocinas en U retro pequeño abierto con armarios con paneles lisos, puertas de armario grises, encimera de cuarzo compacto, salpicadero naranja, salpicadero de azulejos de porcelana, electrodomésticos de colores y suelo de cemento
Ejemplo de cocinas en U retro pequeño abierto con armarios con paneles lisos, puertas de armario grises, encimera de cuarzo compacto, salpicadero naranja, salpicadero de azulejos de porcelana, electrodomésticos de colores y suelo de cemento
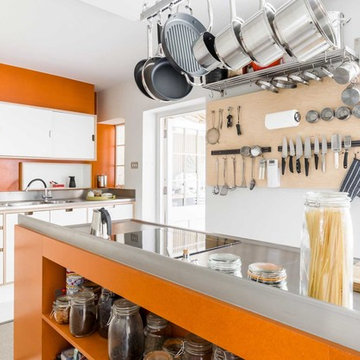
A modern grey and orange kitchen crafted for a grade II listed building in the city of Bath.
View of the birch ply kitchen island, fitted with orange Velchromat panels and a stainless steel worktop. Featuring handless slab doors, and wall mounted cutlury storage.
Photo: Billy Bolton
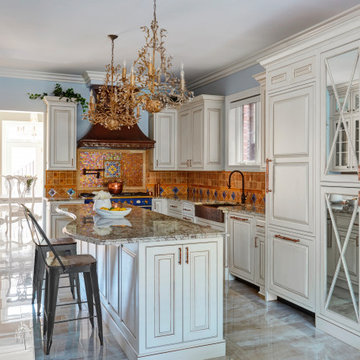
Diseño de cocinas en U mediterráneo grande cerrado con fregadero sobremueble, armarios con paneles con relieve, puertas de armario blancas, encimera de granito, salpicadero naranja, salpicadero de azulejos de terracota, electrodomésticos con paneles, suelo de baldosas de porcelana, una isla, suelo beige y encimeras grises
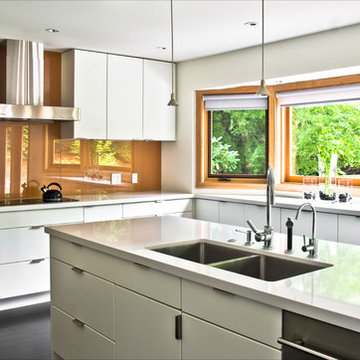
mango design co was given the fabulous task of transforming this home in vancouver's prestigous shaughnessy district. tudor style from the outside, it was terribly stuck in heavy finishes and bad 80's decor.
we tore down walls, morphed spaces & refinished it all with a completely new modern look.... unrecognizable from the original.
clean, timeless, classic, ... hope you like it!
furnishings from livingspace.com & informinteriors.com
photography by eric saczuk spacehoggraphics.com
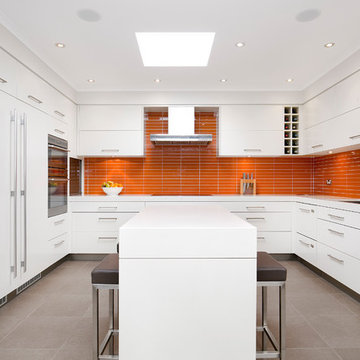
Pilcher Residential
Foto de cocinas en U contemporáneo con fregadero de doble seno, salpicadero naranja, electrodomésticos con paneles, suelo de baldosas de porcelana y una isla
Foto de cocinas en U contemporáneo con fregadero de doble seno, salpicadero naranja, electrodomésticos con paneles, suelo de baldosas de porcelana y una isla

This beautiful 1881 Alameda Victorian cottage, wonderfully embodying the Transitional Gothic-Eastlake era, had most of its original features intact. Our clients, one of whom is a painter, wanted to preserve the beauty of the historic home while modernizing its flow and function.
From several small rooms, we created a bright, open artist’s studio. We dug out the basement for a large workshop, extending a new run of stair in keeping with the existing original staircase. While keeping the bones of the house intact, we combined small spaces into large rooms, closed off doorways that were in awkward places, removed unused chimneys, changed the circulation through the house for ease and good sightlines, and made new high doorways that work gracefully with the eleven foot high ceilings. We removed inconsistent picture railings to give wall space for the clients’ art collection and to enhance the height of the rooms. From a poorly laid out kitchen and adjunct utility rooms, we made a large kitchen and family room with nine-foot-high glass doors to a new large deck. A tall wood screen at one end of the deck, fire pit, and seating give the sense of an outdoor room, overlooking the owners’ intensively planted garden. A previous mismatched addition at the side of the house was removed and a cozy outdoor living space made where morning light is received. The original house was segmented into small spaces; the new open design lends itself to the clients’ lifestyle of entertaining groups of people, working from home, and enjoying indoor-outdoor living.
Photography by Kurt Manley.
https://saikleyarchitects.com/portfolio/artists-victorian/
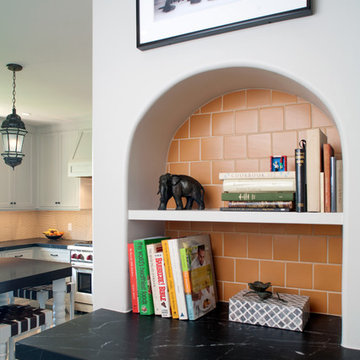
A new arched niche for books. The countertops are soapstone.
Lee Manning Photography
Imagen de cocinas en U mediterráneo grande cerrado con fregadero sobremueble, armarios estilo shaker, puertas de armario grises, encimera de esteatita, salpicadero naranja, salpicadero de azulejos de cerámica, electrodomésticos de acero inoxidable, suelo de mármol y una isla
Imagen de cocinas en U mediterráneo grande cerrado con fregadero sobremueble, armarios estilo shaker, puertas de armario grises, encimera de esteatita, salpicadero naranja, salpicadero de azulejos de cerámica, electrodomésticos de acero inoxidable, suelo de mármol y una isla
353 ideas para cocinas blancas con salpicadero naranja
2
