14.540 ideas para cocinas blancas con salpicadero multicolor
Filtrar por
Presupuesto
Ordenar por:Popular hoy
81 - 100 de 14.540 fotos
Artículo 1 de 3
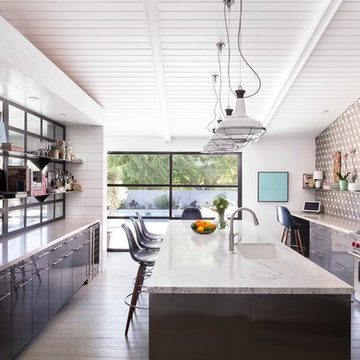
Matt Wier
Ejemplo de cocina retro con fregadero bajoencimera, armarios con paneles lisos, puertas de armario grises, salpicadero multicolor, electrodomésticos de acero inoxidable, suelo de madera en tonos medios y una isla
Ejemplo de cocina retro con fregadero bajoencimera, armarios con paneles lisos, puertas de armario grises, salpicadero multicolor, electrodomésticos de acero inoxidable, suelo de madera en tonos medios y una isla

Rustic kitchen cabinets with green Viking appliances. Cabinets were built by Fedewa Custom Works. Warm, sunset colors make this kitchen very inviting. Steamboat Springs, Colorado. The cabinets are knotty alder wood, with a stain and glaze we developed here in our shop.

This warm and inviting Tuscan inspired kitchen is located in a lovely little neighborhood in Durham, North Carolina. Here, warm cream cabinets are accented beautifully with Cambria Canterbury Quartz countertops, Jerusalem Gold limestone backsplashes, and bronze accents. The stainless steel appliances and Kohler stainless steel Simplice faucet provide a nice contrast to the dark bronze hardware, tile inserts, and light fixtures. The existing breakfast room light fixture, table, and chairs blend beautifully with the new selections in the room. New hardwood floors, finished to match the existing throughout the house, work fabulously with the warm yellow walls. The careful selection of cabinetry storage inserts and brand new pantry storage units make this kitchen a wonderfully functional space and a great place for both family meals and entertaining.
copyright 2012 marilyn peryer photography

Beautiful Bianco Superior Quartzite countertop! Emser Sterlina Asphalt 12 x 24 floor tile in matte finish!
Foto de cocinas en U clásico renovado grande abierto con fregadero bajoencimera, armarios con paneles empotrados, puertas de armario de madera clara, encimera de cuarcita, salpicadero multicolor, salpicadero de losas de piedra, electrodomésticos de acero inoxidable, suelo de baldosas de porcelana, una isla, suelo negro y encimeras multicolor
Foto de cocinas en U clásico renovado grande abierto con fregadero bajoencimera, armarios con paneles empotrados, puertas de armario de madera clara, encimera de cuarcita, salpicadero multicolor, salpicadero de losas de piedra, electrodomésticos de acero inoxidable, suelo de baldosas de porcelana, una isla, suelo negro y encimeras multicolor

Our clients had just recently closed on their new house in Stapleton and were excited to transform it into their perfect forever home. They wanted to remodel the entire first floor to create a more open floor plan and develop a smoother flow through the house that better fit the needs of their family. The original layout consisted of several small rooms that just weren’t very functional, so we decided to remove the walls that were breaking up the space and restructure the first floor to create a wonderfully open feel.
After removing the existing walls, we rearranged their spaces to give them an office at the front of the house, a large living room, and a large dining room that connects seamlessly with the kitchen. We also wanted to center the foyer in the home and allow more light to travel through the first floor, so we replaced their existing doors with beautiful custom sliding doors to the back yard and a gorgeous walnut door with side lights to greet guests at the front of their home.
Living Room
Our clients wanted a living room that could accommodate an inviting sectional, a baby grand piano, and plenty of space for family game nights. So, we transformed what had been a small office and sitting room into a large open living room with custom wood columns. We wanted to avoid making the home feel too vast and monumental, so we designed custom beams and columns to define spaces and to make the house feel like a home. Aesthetically we wanted their home to be soft and inviting, so we utilized a neutral color palette with occasional accents of muted blues and greens.
Dining Room
Our clients were also looking for a large dining room that was open to the rest of the home and perfect for big family gatherings. So, we removed what had been a small family room and eat-in dining area to create a spacious dining room with a fireplace and bar. We added custom cabinetry to the bar area with open shelving for displaying and designed a custom surround for their fireplace that ties in with the wood work we designed for their living room. We brought in the tones and materiality from the kitchen to unite the spaces and added a mixed metal light fixture to bring the space together
Kitchen
We wanted the kitchen to be a real show stopper and carry through the calm muted tones we were utilizing throughout their home. We reoriented the kitchen to allow for a big beautiful custom island and to give us the opportunity for a focal wall with cooktop and range hood. Their custom island was perfectly complimented with a dramatic quartz counter top and oversized pendants making it the real center of their home. Since they enter the kitchen first when coming from their detached garage, we included a small mud-room area right by the back door to catch everyone’s coats and shoes as they come in. We also created a new walk-in pantry with plenty of open storage and a fun chalkboard door for writing notes, recipes, and grocery lists.
Office
We transformed the original dining room into a handsome office at the front of the house. We designed custom walnut built-ins to house all of their books, and added glass french doors to give them a bit of privacy without making the space too closed off. We painted the room a deep muted blue to create a glimpse of rich color through the french doors
Powder Room
The powder room is a wonderful play on textures. We used a neutral palette with contrasting tones to create dramatic moments in this little space with accents of brushed gold.
Master Bathroom
The existing master bathroom had an awkward layout and outdated finishes, so we redesigned the space to create a clean layout with a dream worthy shower. We continued to use neutral tones that tie in with the rest of the home, but had fun playing with tile textures and patterns to create an eye-catching vanity. The wood-look tile planks along the floor provide a soft backdrop for their new free-standing bathtub and contrast beautifully with the deep ash finish on the cabinetry.

Designed by Victoria Highfill, Photography by Melissa M Mills
Diseño de cocinas en L clásica renovada de tamaño medio cerrada con fregadero bajoencimera, armarios estilo shaker, puertas de armario blancas, encimera de cuarzo compacto, salpicadero multicolor, salpicadero con mosaicos de azulejos, electrodomésticos de acero inoxidable, suelo de madera en tonos medios, una isla, suelo marrón y encimeras grises
Diseño de cocinas en L clásica renovada de tamaño medio cerrada con fregadero bajoencimera, armarios estilo shaker, puertas de armario blancas, encimera de cuarzo compacto, salpicadero multicolor, salpicadero con mosaicos de azulejos, electrodomésticos de acero inoxidable, suelo de madera en tonos medios, una isla, suelo marrón y encimeras grises
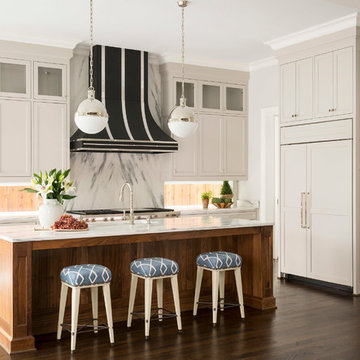
Suggested products do not represent the products used in this image. Design featured is proprietary and contains custom work.
(Dan Piassick, Photographer)

Denash Photography, designed by Jenny Rausch
Modelo de cocinas en L marinera pequeña abierta con puertas de armario blancas, salpicadero multicolor, electrodomésticos de colores, una isla, fregadero bajoencimera, armarios con rebordes decorativos, encimera de cuarzo compacto, salpicadero con mosaicos de azulejos y suelo de madera en tonos medios
Modelo de cocinas en L marinera pequeña abierta con puertas de armario blancas, salpicadero multicolor, electrodomésticos de colores, una isla, fregadero bajoencimera, armarios con rebordes decorativos, encimera de cuarzo compacto, salpicadero con mosaicos de azulejos y suelo de madera en tonos medios
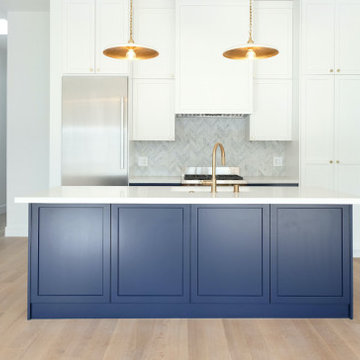
Imagen de cocina abierta con fregadero bajoencimera, armarios estilo shaker, puertas de armario blancas, encimera de cuarzo compacto, salpicadero multicolor, salpicadero de mármol, electrodomésticos de acero inoxidable, suelo de madera en tonos medios, una isla y encimeras blancas

Foto de cocinas en L bohemia de tamaño medio con armarios estilo shaker, puertas de armario azules, encimera de granito, salpicadero multicolor, electrodomésticos de acero inoxidable, suelo de madera pintada, una isla, suelo multicolor y encimeras grises

На небольшом пространстве удалось уместить полноценную кухню с барной стойкой. Фартук отделан терраццо
Ejemplo de cocina nórdica pequeña con fregadero de un seno, armarios con paneles lisos, puertas de armarios rosa, encimera de madera, salpicadero multicolor, salpicadero de azulejos de porcelana, suelo de madera en tonos medios, suelo marrón, encimeras marrones y electrodomésticos de acero inoxidable
Ejemplo de cocina nórdica pequeña con fregadero de un seno, armarios con paneles lisos, puertas de armarios rosa, encimera de madera, salpicadero multicolor, salpicadero de azulejos de porcelana, suelo de madera en tonos medios, suelo marrón, encimeras marrones y electrodomésticos de acero inoxidable

Prada Interiors, LLC
Bar area with a view of the island, stove and wooden shelves.
Imagen de cocinas en L clásica renovada de tamaño medio con fregadero sobremueble, armarios estilo shaker, puertas de armario blancas, encimera de cuarcita, salpicadero multicolor, electrodomésticos de acero inoxidable, suelo de madera clara, una isla, suelo multicolor y encimeras multicolor
Imagen de cocinas en L clásica renovada de tamaño medio con fregadero sobremueble, armarios estilo shaker, puertas de armario blancas, encimera de cuarcita, salpicadero multicolor, electrodomésticos de acero inoxidable, suelo de madera clara, una isla, suelo multicolor y encimeras multicolor

Ejemplo de cocina clásica renovada grande con fregadero bajoencimera, armarios estilo shaker, puertas de armario blancas, encimera de cuarzo compacto, salpicadero multicolor, salpicadero con mosaicos de azulejos, electrodomésticos de acero inoxidable, suelo de madera clara, una isla y encimeras amarillas

Modelo de cocina abovedada y blanca y madera campestre de tamaño medio cerrada sin isla con armarios estilo shaker, puertas de armario de madera oscura, encimera de cuarzo compacto, salpicadero multicolor, salpicadero de azulejos de cerámica, electrodomésticos de acero inoxidable, suelo gris y encimeras blancas

This was a simple transition with new great functionality. We took this same exact space and we basically removed everything and replaced it in its same location however we added great pull out shelves and lots of little gadgets in each drawer to help with organization. A true transformation.

Inverted Hip Ceiling color is Benjamin Moore Harbor Haze 50 % . Flooret Luxury Vinyl Planking Sutton Signature. Backsplash Neptune Herringbone. Serna and Lilly Counter Top Stools. Bosch Appliances
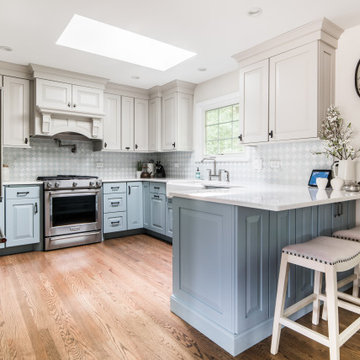
Ejemplo de cocinas en U clásico renovado cerrado con fregadero sobremueble, armarios con paneles con relieve, puertas de armario azules, salpicadero multicolor, electrodomésticos de acero inoxidable, suelo de madera en tonos medios, península y suelo marrón

Foto de cocina lineal y abovedada costera abierta con fregadero sobremueble, armarios estilo shaker, puertas de armario blancas, encimera de cuarzo compacto, salpicadero multicolor, electrodomésticos con paneles, suelo de madera oscura, una isla, suelo negro, encimeras blancas y machihembrado

Ejemplo de cocinas en L retro extra grande con fregadero bajoencimera, armarios con paneles lisos, puertas de armario blancas, encimera de cuarzo compacto, salpicadero multicolor, salpicadero de mármol, electrodomésticos de acero inoxidable, suelo de baldosas de cerámica, una isla, suelo gris y encimeras grises
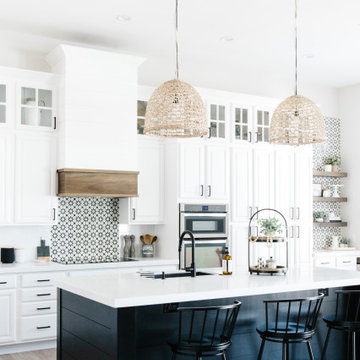
Imagen de cocina tradicional renovada con fregadero bajoencimera, armarios con paneles con relieve, puertas de armario blancas, salpicadero multicolor, electrodomésticos de acero inoxidable, suelo de madera clara, una isla, suelo beige y encimeras blancas
14.540 ideas para cocinas blancas con salpicadero multicolor
5