4.626 ideas para cocinas blancas con salpicadero metalizado
Filtrar por
Presupuesto
Ordenar por:Popular hoy
41 - 60 de 4626 fotos
Artículo 1 de 3
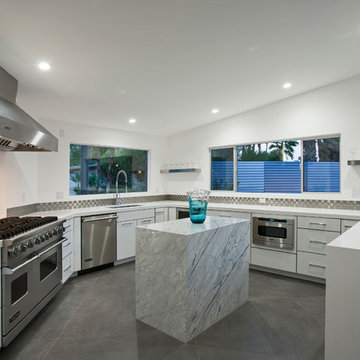
Kitchen updated with Viking Appliances, Hansgrohe+Axor Citterio Semi-Pro Kitchen and Prep Faucet, Carrara Marble Island, and white quartzstone countertops.
Lance Gerber, Nuvue Interactive, LLC
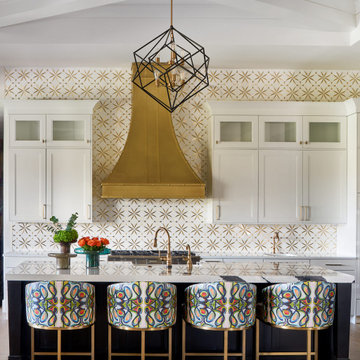
Elegant, playful and timeless. Not your average white kitchen.
Foto de cocina clásica renovada con puertas de armario blancas, salpicadero metalizado y una isla
Foto de cocina clásica renovada con puertas de armario blancas, salpicadero metalizado y una isla

Diseño de cocinas en U actual abierto con fregadero encastrado, armarios con paneles lisos, puertas de armario azules, salpicadero metalizado, salpicadero con efecto espejo, electrodomésticos de acero inoxidable, suelo de madera clara, península y suelo marrón

Pour profiter au maximum de la vue et de la lumière naturelle, la cuisine s’ouvre désormais sur le séjour et la salle à manger. Cet espace est particulièrement convivial, moderne et surtout fonctionnel et inclut un garde-manger dissimulé derrière une porte de placard. Coup de cœur pour l’alliance chaleureuse du granit blanc, du chêne et des carreaux de ciment qui s’accordent parfaitement avec les autres pièces de l’appartement.

Modelo de cocina pequeña cerrada con fregadero sobremueble, armarios estilo shaker, puertas de armario blancas, encimera de madera, salpicadero metalizado, salpicadero de metal, electrodomésticos blancos, suelo de madera oscura, una isla, suelo negro y encimeras multicolor

A stunning period property in the heart of London, the homeowners of this beautiful town house have created a stunning, boutique hotel vibe throughout, and Burlanes were commissioned to design and create a kitchen with charisma and rustic charm.
Handpainted in Farrow & Ball 'Studio Green', the Burlanes Hoyden cabinetry is handmade to fit the dimensions of the room exactly, complemented perfectly with Silestone worktops in 'Iconic White'.

This photo: For a couple's house in Paradise Valley, architect C.P. Drewett created a sleek modern kitchen with Caesarstone counters and tile backsplashes from Art Stone LLC. Porcelain-tile floors from Villagio Tile & Stone provide contrast to the dark-stained vertical-grain white-oak cabinetry fabricated by Reliance Custom Cabinets.
Positioned near the base of iconic Camelback Mountain, “Outside In” is a modernist home celebrating the love of outdoor living Arizonans crave. The design inspiration was honoring early territorial architecture while applying modernist design principles.
Dressed with undulating negra cantera stone, the massing elements of “Outside In” bring an artistic stature to the project’s design hierarchy. This home boasts a first (never seen before feature) — a re-entrant pocketing door which unveils virtually the entire home’s living space to the exterior pool and view terrace.
A timeless chocolate and white palette makes this home both elegant and refined. Oriented south, the spectacular interior natural light illuminates what promises to become another timeless piece of architecture for the Paradise Valley landscape.
Project Details | Outside In
Architect: CP Drewett, AIA, NCARB, Drewett Works
Builder: Bedbrock Developers
Interior Designer: Ownby Design
Photographer: Werner Segarra
Publications:
Luxe Interiors & Design, Jan/Feb 2018, "Outside In: Optimized for Entertaining, a Paradise Valley Home Connects with its Desert Surrounds"
Awards:
Gold Nugget Awards - 2018
Award of Merit – Best Indoor/Outdoor Lifestyle for a Home – Custom
The Nationals - 2017
Silver Award -- Best Architectural Design of a One of a Kind Home - Custom or Spec
http://www.drewettworks.com/outside-in/

Imagen de cocina lineal actual extra grande abierta con fregadero de doble seno, armarios con paneles lisos, puertas de armario blancas, salpicadero metalizado, una isla, electrodomésticos de acero inoxidable y suelo de mármol
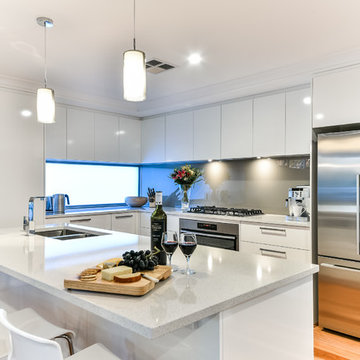
Ejemplo de cocina moderna de tamaño medio con fregadero bajoencimera, armarios con paneles lisos, puertas de armario blancas, encimera de cuarzo compacto, salpicadero metalizado, salpicadero de vidrio templado, electrodomésticos de acero inoxidable, suelo de madera en tonos medios y una isla

Fraser Marsden Photography
Modelo de cocina contemporánea pequeña abierta con fregadero de doble seno, armarios con paneles lisos, puertas de armario blancas, encimera de acrílico, salpicadero metalizado, salpicadero con efecto espejo, electrodomésticos de acero inoxidable, suelo de madera oscura y península
Modelo de cocina contemporánea pequeña abierta con fregadero de doble seno, armarios con paneles lisos, puertas de armario blancas, encimera de acrílico, salpicadero metalizado, salpicadero con efecto espejo, electrodomésticos de acero inoxidable, suelo de madera oscura y península

The formal dining room with paneling and tray ceiling is serviced by a custom fitted double-sided butler’s pantry with hammered polished nickel sink and beverage center.
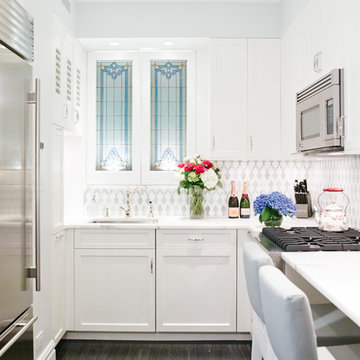
Matthew Arnold Photography
Ejemplo de cocina tradicional pequeña cerrada con fregadero bajoencimera, armarios estilo shaker, puertas de armario blancas, salpicadero metalizado, electrodomésticos de acero inoxidable, suelo de madera oscura y barras de cocina
Ejemplo de cocina tradicional pequeña cerrada con fregadero bajoencimera, armarios estilo shaker, puertas de armario blancas, salpicadero metalizado, electrodomésticos de acero inoxidable, suelo de madera oscura y barras de cocina
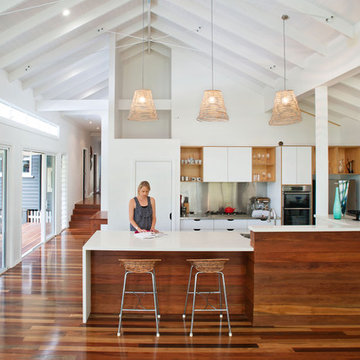
Large open plan kitchen and view up hallway towards the entry.
www.laramasselos.com
Imagen de cocina contemporánea abierta con armarios con paneles lisos, puertas de armario blancas, salpicadero metalizado y salpicadero de metal
Imagen de cocina contemporánea abierta con armarios con paneles lisos, puertas de armario blancas, salpicadero metalizado y salpicadero de metal

Foto de cocina actual con salpicadero con mosaicos de azulejos, electrodomésticos blancos, fregadero de un seno, armarios con paneles lisos, puertas de armario blancas, salpicadero metalizado, encimera de granito y suelo gris

A mix of white painted and stained walnut cabinetry, with brass accents in the hardware and lighting - make this kitchen the showstopper in the house. Cezanne quartzite brings in color and movement to the countertops, and the brass mosaic backsplash adds texture and great visual interest to the walls.

Modelo de cocina marinera pequeña con encimera de acrílico, electrodomésticos de acero inoxidable, suelo de madera en tonos medios, encimeras blancas, armarios estilo shaker, puertas de armario grises, salpicadero metalizado y salpicadero de metal

Imagen de cocina comedor lineal actual pequeña sin isla con fregadero de un seno, armarios con paneles lisos, puertas de armario grises, encimera de acrílico, salpicadero metalizado, salpicadero de metal, electrodomésticos negros, suelo de madera en tonos medios y suelo marrón

Lisa Lodwig
Diseño de cocinas en U moderno de tamaño medio abierto con fregadero encastrado, armarios con paneles lisos, puertas de armario blancas, encimera de cuarcita, salpicadero metalizado, salpicadero con efecto espejo, electrodomésticos con paneles, suelo de baldosas de porcelana, suelo blanco y península
Diseño de cocinas en U moderno de tamaño medio abierto con fregadero encastrado, armarios con paneles lisos, puertas de armario blancas, encimera de cuarcita, salpicadero metalizado, salpicadero con efecto espejo, electrodomésticos con paneles, suelo de baldosas de porcelana, suelo blanco y península

This 400 s.f. studio apartment in NYC’s Greenwich Village serves as a pied-a-terre
for clients whose primary residence is on the West Coast.
Although the clients do not reside here full-time, this tiny space accommodates
all the creature comforts of home.
Bleached hardwood floors, crisp white walls, and high ceilings are the backdrop to
a custom blackened steel and glass partition, layered with raw silk sheer draperies,
to create a private sleeping area, replete with custom built-in closets.
Simple headboard and crisp linens are balanced with a lightly-metallic glazed
duvet and a vintage textile pillow.
The living space boasts a custom Belgian linen sectional sofa that pulls out into a
full-size bed for the couple’s young children who sometimes accompany them.
Efficient and inexpensive dining furniture sits comfortably in the main living space
and lends clean, Scandinavian functionality for sharing meals. The sculptural
handrafted metal ceiling mobile offsets the architecture’s clean lines, defining the
space while accentuating the tall ceilings.
The kitchenette combines custom cool grey lacquered cabinets with brass fittings,
white beveled subway tile, and a warm brushed brass backsplash; an antique
Boucherouite runner and textural woven stools that pull up to the kitchen’s
coffee counter puntuate the clean palette with warmth and the human scale.
The under-counter freezer and refrigerator, along with the 18” dishwasher, are all
panelled to match the cabinets, and open shelving to the ceiling maximizes the
feeling of the space’s volume.
The entry closet doubles as home for a combination washer/dryer unit.
The custom bathroom vanity, with open brass legs sitting against floor-to-ceiling
marble subway tile, boasts a honed gray marble countertop, with an undermount
sink offset to maximize precious counter space and highlight a pendant light. A
tall narrow cabinet combines closed and open storage, and a recessed mirrored
medicine cabinet conceals additional necessaries.
The stand-up shower is kept minimal, with simple white beveled subway tile and
frameless glass doors, and is large enough to host a teak and stainless bench for
comfort; black sink and bath fittings ground the otherwise light palette.
What had been a generic studio apartment became a rich landscape for living.
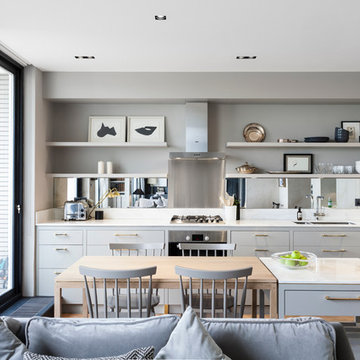
Nathalie Priem Photography
Foto de cocina lineal actual abierta con fregadero de doble seno, armarios con paneles lisos, puertas de armario grises, salpicadero metalizado, salpicadero con efecto espejo, electrodomésticos de acero inoxidable, suelo de madera en tonos medios y una isla
Foto de cocina lineal actual abierta con fregadero de doble seno, armarios con paneles lisos, puertas de armario grises, salpicadero metalizado, salpicadero con efecto espejo, electrodomésticos de acero inoxidable, suelo de madera en tonos medios y una isla
4.626 ideas para cocinas blancas con salpicadero metalizado
3