12.969 ideas para cocinas blancas con salpicadero de vidrio templado
Filtrar por
Presupuesto
Ordenar por:Popular hoy
21 - 40 de 12.969 fotos
Artículo 1 de 3
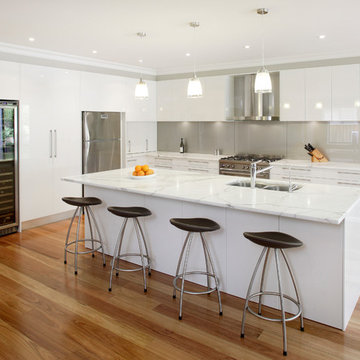
Eliot Cohen
Ejemplo de cocinas en L contemporánea de tamaño medio con electrodomésticos de acero inoxidable, fregadero bajoencimera, puertas de armario blancas, encimera de mármol, salpicadero metalizado, salpicadero de vidrio templado, una isla y suelo de madera en tonos medios
Ejemplo de cocinas en L contemporánea de tamaño medio con electrodomésticos de acero inoxidable, fregadero bajoencimera, puertas de armario blancas, encimera de mármol, salpicadero metalizado, salpicadero de vidrio templado, una isla y suelo de madera en tonos medios

Tom Sullam Photography
Schiffini kitchen
Saarinen Tulip table
Vitra Vegetal Chair
Diseño de cocina comedor moderna de tamaño medio sin isla con armarios con paneles lisos, salpicadero de vidrio templado, fregadero bajoencimera, puertas de armario blancas, encimera de cuarcita, salpicadero negro, electrodomésticos de acero inoxidable y suelo de mármol
Diseño de cocina comedor moderna de tamaño medio sin isla con armarios con paneles lisos, salpicadero de vidrio templado, fregadero bajoencimera, puertas de armario blancas, encimera de cuarcita, salpicadero negro, electrodomésticos de acero inoxidable y suelo de mármol

LG House (Edmonton
Design :: thirdstone inc. [^]
Photography :: Merle Prosofsky
Foto de cocina comedor contemporánea con fregadero de un seno, armarios con paneles lisos, puertas de armario blancas, salpicadero verde, salpicadero de vidrio templado, electrodomésticos con paneles y encimeras blancas
Foto de cocina comedor contemporánea con fregadero de un seno, armarios con paneles lisos, puertas de armario blancas, salpicadero verde, salpicadero de vidrio templado, electrodomésticos con paneles y encimeras blancas

ZeroEnergy Design (ZED) created this modern home for a progressive family in the desirable community of Lexington.
Thoughtful Land Connection. The residence is carefully sited on the infill lot so as to create privacy from the road and neighbors, while cultivating a side yard that captures the southern sun. The terraced grade rises to meet the house, allowing for it to maintain a structured connection with the ground while also sitting above the high water table. The elevated outdoor living space maintains a strong connection with the indoor living space, while the stepped edge ties it back to the true ground plane. Siting and outdoor connections were completed by ZED in collaboration with landscape designer Soren Deniord Design Studio.
Exterior Finishes and Solar. The exterior finish materials include a palette of shiplapped wood siding, through-colored fiber cement panels and stucco. A rooftop parapet hides the solar panels above, while a gutter and site drainage system directs rainwater into an irrigation cistern and dry wells that recharge the groundwater.
Cooking, Dining, Living. Inside, the kitchen, fabricated by Henrybuilt, is located between the indoor and outdoor dining areas. The expansive south-facing sliding door opens to seamlessly connect the spaces, using a retractable awning to provide shade during the summer while still admitting the warming winter sun. The indoor living space continues from the dining areas across to the sunken living area, with a view that returns again to the outside through the corner wall of glass.
Accessible Guest Suite. The design of the first level guest suite provides for both aging in place and guests who regularly visit for extended stays. The patio off the north side of the house affords guests their own private outdoor space, and privacy from the neighbor. Similarly, the second level master suite opens to an outdoor private roof deck.
Light and Access. The wide open interior stair with a glass panel rail leads from the top level down to the well insulated basement. The design of the basement, used as an away/play space, addresses the need for both natural light and easy access. In addition to the open stairwell, light is admitted to the north side of the area with a high performance, Passive House (PHI) certified skylight, covering a six by sixteen foot area. On the south side, a unique roof hatch set flush with the deck opens to reveal a glass door at the base of the stairwell which provides additional light and access from the deck above down to the play space.
Energy. Energy consumption is reduced by the high performance building envelope, high efficiency mechanical systems, and then offset with renewable energy. All windows and doors are made of high performance triple paned glass with thermally broken aluminum frames. The exterior wall assembly employs dense pack cellulose in the stud cavity, a continuous air barrier, and four inches exterior rigid foam insulation. The 10kW rooftop solar electric system provides clean energy production. The final air leakage testing yielded 0.6 ACH 50 - an extremely air tight house, a testament to the well-designed details, progress testing and quality construction. When compared to a new house built to code requirements, this home consumes only 19% of the energy.
Architecture & Energy Consulting: ZeroEnergy Design
Landscape Design: Soren Deniord Design
Paintings: Bernd Haussmann Studio
Photos: Eric Roth Photography

Die Küchenzeile beinhaltet ein großes Spülbecken und das Induktionskochfeld. Die unter den Oberschränken angebrachte Beleuchtung sorgt für genügend Licht beim Kochen. Mit einer Edelstahlleiste an der Küchenrückwand haben Sie alle nötigen Utensilien immer griffbereit.

Ejemplo de cocinas en U abovedado actual de tamaño medio abierto con salpicadero rosa, salpicadero de vidrio templado, suelo de madera clara, fregadero bajoencimera, armarios con paneles lisos, puertas de armario grises, península, suelo gris y encimeras blancas

A quietly elegant and ultimately fashionable colour scheme with fresh aqua accents for this lovely modern kitchen extension in Lee. German kitchen furniture from Ballerina-Küchen coupled with Compac Moon Quartz worksurfaces and a backpainted glass splashback work well with the warm wooden floor. The addition of a peninsular kitchen island creates a sociable seating area in the space.
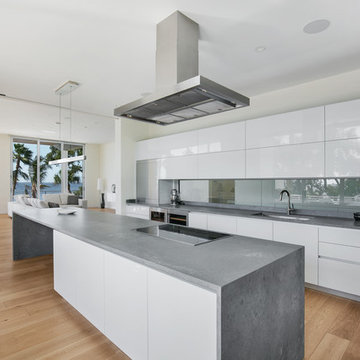
Photographer: Ryan Gamma
Diseño de cocinas en L moderna grande abierta con fregadero bajoencimera, armarios con paneles lisos, puertas de armario blancas, encimera de cuarzo compacto, salpicadero de vidrio templado, electrodomésticos con paneles, suelo de madera clara, una isla, suelo marrón y encimeras grises
Diseño de cocinas en L moderna grande abierta con fregadero bajoencimera, armarios con paneles lisos, puertas de armario blancas, encimera de cuarzo compacto, salpicadero de vidrio templado, electrodomésticos con paneles, suelo de madera clara, una isla, suelo marrón y encimeras grises

Imagen de cocina moderna grande abierta con fregadero bajoencimera, armarios con paneles lisos, puertas de armario blancas, encimera de cuarzo compacto, salpicadero blanco, salpicadero de vidrio templado, electrodomésticos de acero inoxidable, suelo de madera clara, una isla, suelo marrón y encimeras blancas
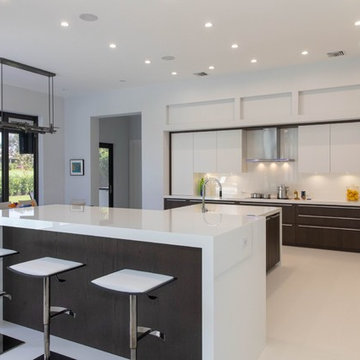
CARLOS ARIZTOBAL
Foto de cocinas en L contemporánea grande abierta con fregadero bajoencimera, armarios con paneles lisos, puertas de armario blancas, encimera de cuarzo compacto, salpicadero blanco, salpicadero de vidrio templado, electrodomésticos con paneles, suelo de baldosas de porcelana, una isla, suelo blanco y encimeras blancas
Foto de cocinas en L contemporánea grande abierta con fregadero bajoencimera, armarios con paneles lisos, puertas de armario blancas, encimera de cuarzo compacto, salpicadero blanco, salpicadero de vidrio templado, electrodomésticos con paneles, suelo de baldosas de porcelana, una isla, suelo blanco y encimeras blancas

Diseño de cocina moderna de tamaño medio abierta con fregadero de un seno, armarios con paneles lisos, puertas de armario blancas, encimera de acero inoxidable, salpicadero blanco, salpicadero de vidrio templado, electrodomésticos negros, suelo de cemento, una isla, suelo gris y encimeras blancas
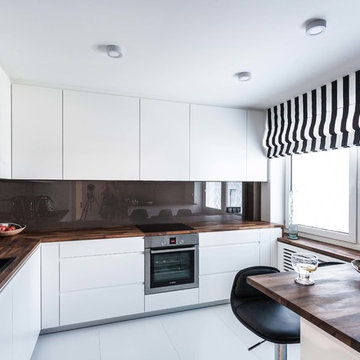
Ejemplo de cocinas en L actual de tamaño medio cerrada con fregadero encastrado, armarios con paneles lisos, puertas de armario blancas, encimera de madera, salpicadero negro, salpicadero de vidrio templado, electrodomésticos de acero inoxidable, península, suelo blanco y encimeras marrones
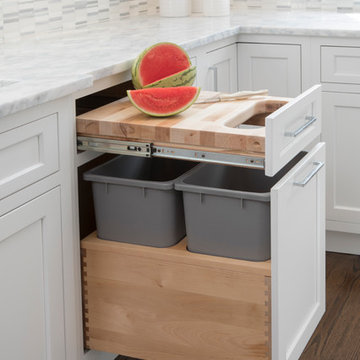
Ejemplo de cocina comedor tradicional renovada grande con armarios estilo shaker, puertas de armario blancas, encimera de cuarzo compacto, salpicadero blanco, salpicadero de vidrio templado, electrodomésticos de acero inoxidable, suelo de madera en tonos medios, una isla y suelo marrón

Jacob Snavely
Ejemplo de cocina comedor contemporánea de tamaño medio con armarios con paneles lisos, puertas de armario blancas, encimera de acrílico, salpicadero blanco, electrodomésticos de acero inoxidable, suelo gris, fregadero bajoencimera, península, salpicadero de vidrio templado, suelo vinílico y encimeras blancas
Ejemplo de cocina comedor contemporánea de tamaño medio con armarios con paneles lisos, puertas de armario blancas, encimera de acrílico, salpicadero blanco, electrodomésticos de acero inoxidable, suelo gris, fregadero bajoencimera, península, salpicadero de vidrio templado, suelo vinílico y encimeras blancas

Our Austin studio designed this gorgeous town home to reflect a quiet, tranquil aesthetic. We chose a neutral palette to create a seamless flow between spaces and added stylish furnishings, thoughtful decor, and striking artwork to create a cohesive home. We added a beautiful blue area rug in the living area that nicely complements the blue elements in the artwork. We ensured that our clients had enough shelving space to showcase their knickknacks, curios, books, and personal collections. In the kitchen, wooden cabinetry, a beautiful cascading island, and well-planned appliances make it a warm, functional space. We made sure that the spaces blended in with each other to create a harmonious home.
---
Project designed by the Atomic Ranch featured modern designers at Breathe Design Studio. From their Austin design studio, they serve an eclectic and accomplished nationwide clientele including in Palm Springs, LA, and the San Francisco Bay Area.
For more about Breathe Design Studio, see here: https://www.breathedesignstudio.com/
To learn more about this project, see here: https://www.breathedesignstudio.com/minimalrowhome

Who loves a bright kitchen? New Mood Design’s client’s open kitchen is located at one end of a spacious family room where large windows overlook the outdoor pool deck.
Benjamin Moore’s “Collingwood” for walls/ceilings is a warm white with a hint of orange, chosen to harmonize with the Texas Limestone's cream and orange hues, dominant in the home.
New Mood Design loves using pops of color to energize a neutral space so we designed our client’s built-in breakfast banquette in a red “Tangelo” leatherette fabric. The clean, modern kitchen is by Poggenpohl.
Photography ©: Marc Mauldin Photography Inc., Atlanta
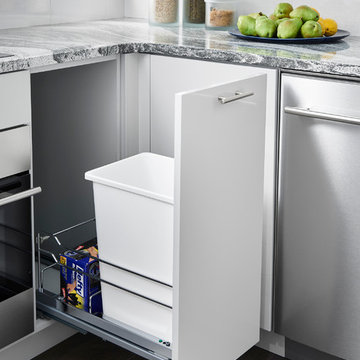
Imagen de cocinas en U actual de tamaño medio con fregadero bajoencimera, armarios con paneles lisos, puertas de armario blancas, encimera de granito, salpicadero blanco, salpicadero de vidrio templado, electrodomésticos de acero inoxidable y suelo de madera oscura
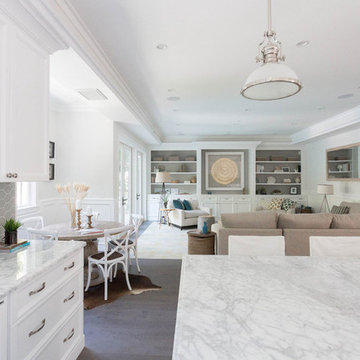
Diseño de cocinas en L tradicional renovada grande abierta con suelo de madera oscura, una isla, fregadero sobremueble, armarios estilo shaker, puertas de armario blancas, encimera de mármol, salpicadero verde, electrodomésticos de acero inoxidable y salpicadero de vidrio templado
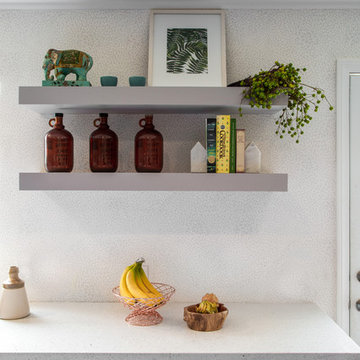
A gorgeous kitchen showcasing a brand new color palette of gray and bold blue! As this was the client’s childhood home, we wanted to preserve her memories while still refreshing the interior and bringing it up-to-date. We started with a new spatial layout and increased the size of wall openings to create the sense of an open plan without removing all the walls. By adding a more functional layout and pops of color throughout the space, we were able to achieve a youthful update to a cherished space without losing all the character and memories that the homeowner loved.
Designed by Joy Street Design serving Oakland, Berkeley, San Francisco, and the whole of the East Bay.
For more about Joy Street Design, click here: https://www.joystreetdesign.com/
To learn more about this project, click here: https://www.joystreetdesign.com/portfolio/randolph-street
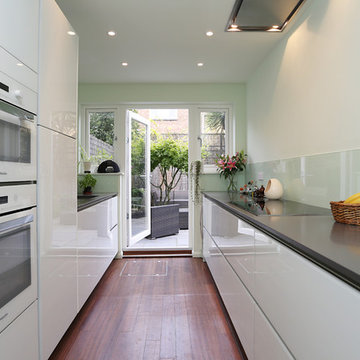
Brilliant White design glass kitchen with matching Brilliant White Miele appliances.
Style: Handleless kitchen
Worktop: Compac Smoke Grey Quartz
Modelo de cocina minimalista pequeña cerrada sin isla con fregadero de un seno, armarios tipo vitrina, puertas de armario blancas, encimera de cuarcita, salpicadero gris, salpicadero de vidrio templado, electrodomésticos blancos y suelo de madera oscura
Modelo de cocina minimalista pequeña cerrada sin isla con fregadero de un seno, armarios tipo vitrina, puertas de armario blancas, encimera de cuarcita, salpicadero gris, salpicadero de vidrio templado, electrodomésticos blancos y suelo de madera oscura
12.969 ideas para cocinas blancas con salpicadero de vidrio templado
2