479 ideas para cocinas blancas con salpicadero de piedra caliza
Filtrar por
Presupuesto
Ordenar por:Popular hoy
161 - 180 de 479 fotos
Artículo 1 de 3
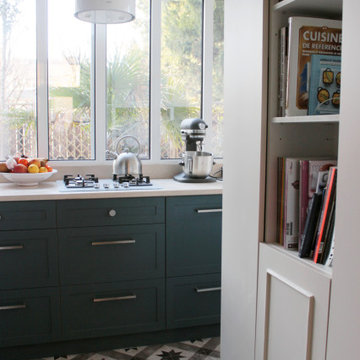
conception de la cuisine sur mesure comprenant un espace plan de travail, petit déjeuner le meuble devient alors bibliothèque pour devenir vaisselier dans le séjour
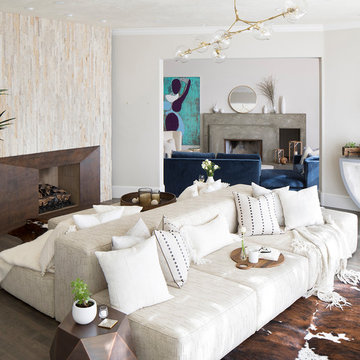
This open concept kitchen is great for keeping tabs on the family and being a part of the conversation with your guests. Soft Italian leather bar stools create a nice place to sit and hang as you (or the chef!) cooks up a tasty meal. White cabinets with bronze accents keep the space feeling bright. Equip with a La Cornue stove, custom pendant lights and textured marble countertops, this kitchen is a dream! A second hang-out space just off the kitchen for relaxing on a large, comfy sectional.
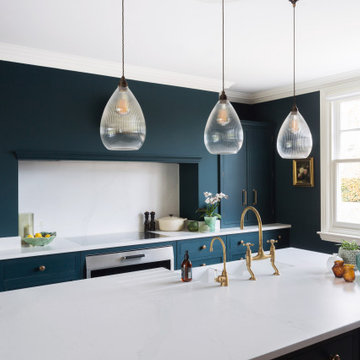
Located in the most beautiful serene great British countryside in Essex, we can understand why Mr & Mrs Green fell so in love with this beautiful property, and saw the potential it had to be such a wonderful family home. The homeowners began an extensive renovation process just a couple of years ago, and the results really are outstanding. Burlanes were commissioned to design, handmake and install a bespoke family kitchen, and our Chelmsford design team worked alongside interior designer Fiona Duke.
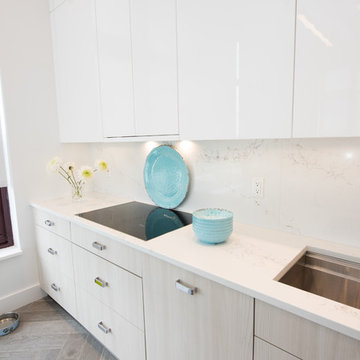
Kitchen renovation in penthouse suite, raised the floors with steel beams to accommodate the relocated plumbing lines. Insulated ceiling to add recessed lighting. Added ceiling fans for better circulation. Automatic shades, Fire place, new PTAC units with remote thermostat. Herringbone ceramic floors. Island with wine refrigerator, microwave and seating for 4. Great NYC views.
Photo's by Marcello D'Aureli
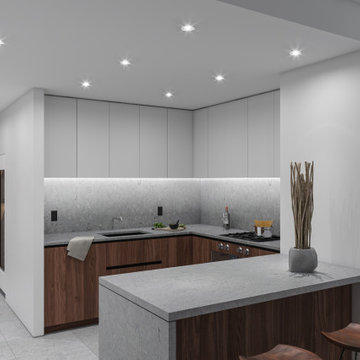
Foto de cocina de estilo zen grande con fregadero bajoencimera, armarios con paneles lisos, puertas de armario de madera oscura, encimera de mármol, salpicadero verde, electrodomésticos de acero inoxidable, península, suelo gris, encimeras grises, salpicadero de piedra caliza y suelo de piedra caliza
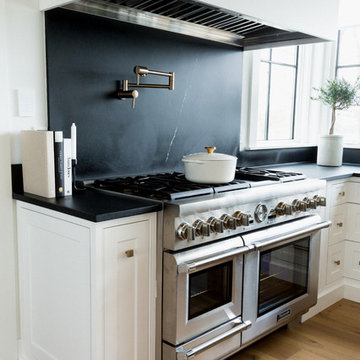
Two-toned white and navy blue transitional kitchen with brass hardware and accents.
Custom Cabinetry: Thorpe Concepts
Photography: Young Glass Photography
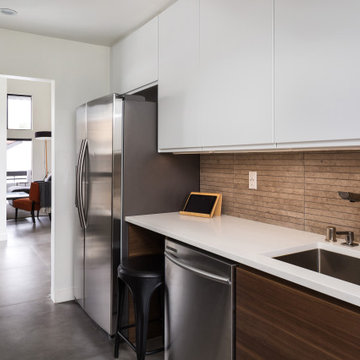
Loft kitchens are always tricky since they are usually very small and most don’t have much cabinet space.
Going against the standard design of opening the kitchen to the common area here we decided to close off a wall to allow additional cabinets to be installed.
2 large pantries were installed in the end of the kitchen for extra storage, a laundry enclosure was built to house the stackable washer/dryer unit and in the center of it all we have a large tall window to allow natural light to wash the space with light.
The modern cabinets have an integral pulls design to give them a clean look without any hardware showing.
Two tones, dark wood for bottom and tall cabinet and white for upper cabinets give this narrow galley kitchen a sensation of space.
tying it all together is the long narrow rectangular gray/brown lime stone backsplash.
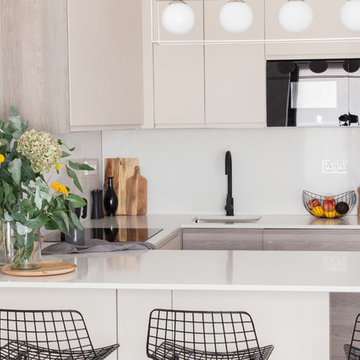
Ejemplo de cocinas en U nórdico de tamaño medio abierto con fregadero bajoencimera, armarios con paneles lisos, puertas de armario beige, encimera de cuarzo compacto, salpicadero beige, salpicadero de piedra caliza, electrodomésticos negros, suelo laminado, península, suelo marrón y encimeras beige
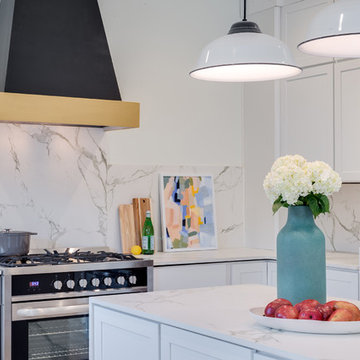
Imagen de cocinas en U contemporáneo de tamaño medio con fregadero bajoencimera, armarios estilo shaker, puertas de armario blancas, encimera de mármol, salpicadero blanco, salpicadero de piedra caliza, electrodomésticos de acero inoxidable, suelo de madera clara, una isla, suelo beige y encimeras blancas
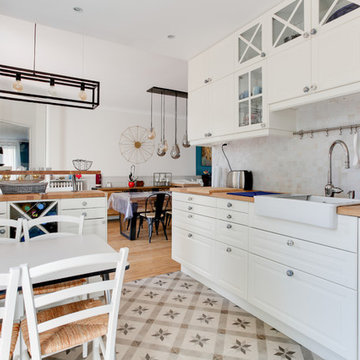
Une cuisine fonctionnelle et spacieuse dans l'esprit campagne chic. Toute la hauteur sous plafond a été exploitée pour un maximum de rangement. Le plan de travail en bois a été choisi pour son côté chaleureux. La crédence en zellige blanc et beige apporte la touche chic à cette ambiance fraîche et agréable
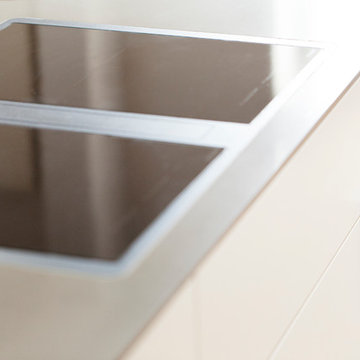
Imagen de cocina lineal contemporánea de tamaño medio abierta con fregadero integrado, armarios con paneles lisos, puertas de armario blancas, encimera de acrílico, salpicadero blanco, salpicadero de piedra caliza, electrodomésticos de acero inoxidable, suelo de madera en tonos medios, una isla y suelo marrón
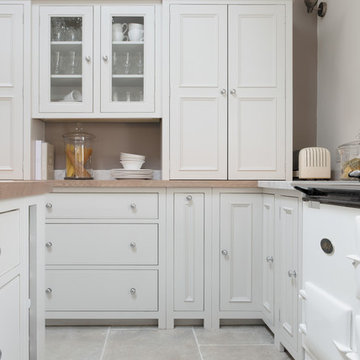
neptune.com
Diseño de cocinas en L tradicional de tamaño medio abierta con armarios con rebordes decorativos, encimera de madera, una isla, fregadero encastrado, puertas de armario blancas, salpicadero beige, salpicadero de piedra caliza, electrodomésticos blancos, suelo de piedra caliza y suelo gris
Diseño de cocinas en L tradicional de tamaño medio abierta con armarios con rebordes decorativos, encimera de madera, una isla, fregadero encastrado, puertas de armario blancas, salpicadero beige, salpicadero de piedra caliza, electrodomésticos blancos, suelo de piedra caliza y suelo gris
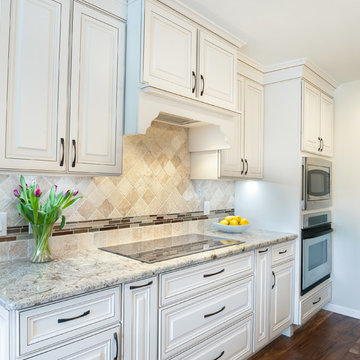
Imagen de cocina clásica grande con fregadero bajoencimera, armarios con paneles con relieve, puertas de armario blancas, encimera de granito, salpicadero beige, salpicadero de piedra caliza, electrodomésticos de acero inoxidable, suelo de madera en tonos medios, una isla, suelo marrón y encimeras beige
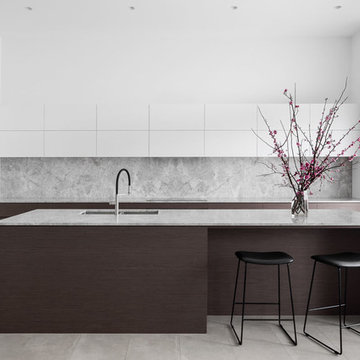
Dylan Lark
Foto de cocina actual con fregadero bajoencimera, puertas de armario de madera en tonos medios, encimera de piedra caliza, salpicadero verde, salpicadero de piedra caliza, suelo de baldosas de cerámica, una isla, suelo gris y encimeras grises
Foto de cocina actual con fregadero bajoencimera, puertas de armario de madera en tonos medios, encimera de piedra caliza, salpicadero verde, salpicadero de piedra caliza, suelo de baldosas de cerámica, una isla, suelo gris y encimeras grises
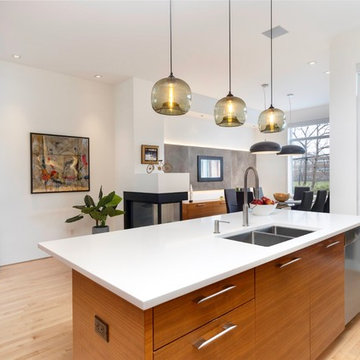
Architecturally, this is one of the most interesting homes I have staged. The home is nestled right in between two traditional homes on the street. The home is narrow and deep but still has an open concept.
If you are looking to stage your property, give us a call. With paint, a redesign and new furniture and accessories, we can help you prepare your home so it will appeal to the most buyers. Call Joanne at 514-222-5553
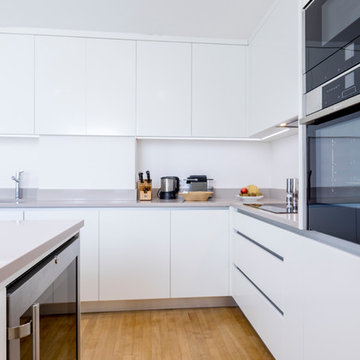
alain delange
Modelo de cocina contemporánea de tamaño medio con fregadero bajoencimera, armarios con rebordes decorativos, puertas de armario blancas, encimera de cuarcita, salpicadero blanco, salpicadero de piedra caliza, suelo de madera clara, una isla y encimeras blancas
Modelo de cocina contemporánea de tamaño medio con fregadero bajoencimera, armarios con rebordes decorativos, puertas de armario blancas, encimera de cuarcita, salpicadero blanco, salpicadero de piedra caliza, suelo de madera clara, una isla y encimeras blancas
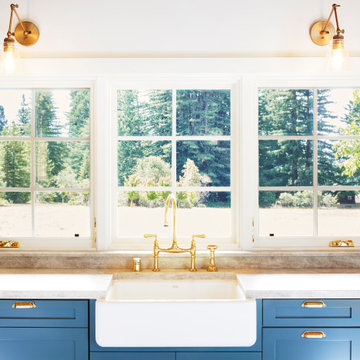
Ejemplo de cocina de estilo americano de tamaño medio con fregadero sobremueble, armarios estilo shaker, puertas de armario azules, encimera de piedra caliza, salpicadero beige, salpicadero de piedra caliza, electrodomésticos de acero inoxidable, suelo de madera clara, una isla, suelo marrón, encimeras beige y vigas vistas
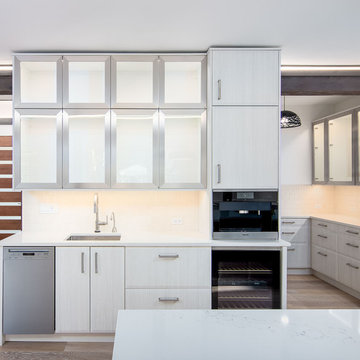
Here is an architecturally built house from the early 1970's which was brought into the new century during this complete home remodel by opening up the main living space with two small additions off the back of the house creating a seamless exterior wall, dropping the floor to one level throughout, exposing the post an beam supports, creating main level on-suite, den/office space, refurbishing the existing powder room, adding a butlers pantry, creating an over sized kitchen with 17' island, refurbishing the existing bedrooms and creating a new master bedroom floor plan with walk in closet, adding an upstairs bonus room off an existing porch, remodeling the existing guest bathroom, and creating an in-law suite out of the existing workshop and garden tool room.
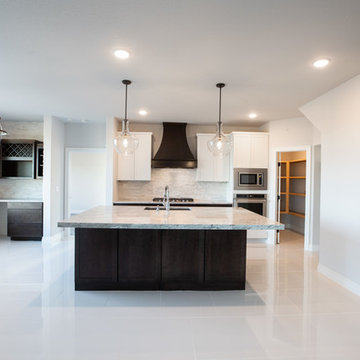
The timeless design and luxurious features in this stunning kitchen design provide the perfect place to prepare any gourmet meal.
Modelo de cocina tradicional renovada con fregadero bajoencimera, armarios con paneles empotrados, puertas de armario blancas, encimera de cuarzo compacto, salpicadero blanco, salpicadero de piedra caliza, electrodomésticos de acero inoxidable, suelo de baldosas de porcelana, una isla, suelo blanco y encimeras blancas
Modelo de cocina tradicional renovada con fregadero bajoencimera, armarios con paneles empotrados, puertas de armario blancas, encimera de cuarzo compacto, salpicadero blanco, salpicadero de piedra caliza, electrodomésticos de acero inoxidable, suelo de baldosas de porcelana, una isla, suelo blanco y encimeras blancas
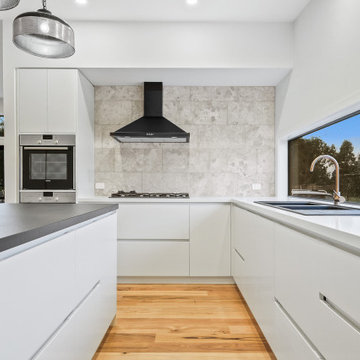
Ejemplo de cocina abovedada contemporánea de tamaño medio con fregadero bajoencimera, armarios estilo shaker, puertas de armario blancas, encimera de cuarzo compacto, salpicadero verde, salpicadero de piedra caliza, electrodomésticos negros, suelo de madera clara, una isla, suelo marrón y encimeras negras
479 ideas para cocinas blancas con salpicadero de piedra caliza
9