17.548 ideas para cocinas blancas con salpicadero de mármol
Filtrar por
Presupuesto
Ordenar por:Popular hoy
81 - 100 de 17.548 fotos
Artículo 1 de 3
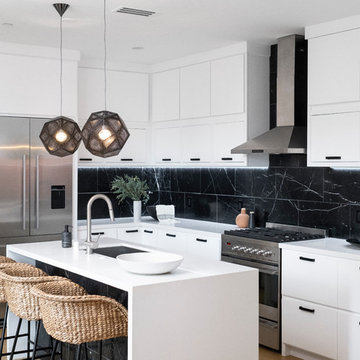
Photo Cred: Evan Schneider @schneidervisuals
Ejemplo de cocinas en L costera de tamaño medio con puertas de armario blancas, encimera de cuarzo compacto, salpicadero negro, salpicadero de mármol, electrodomésticos de acero inoxidable, una isla, suelo marrón, encimeras blancas, fregadero bajoencimera, armarios con paneles lisos y suelo de madera en tonos medios
Ejemplo de cocinas en L costera de tamaño medio con puertas de armario blancas, encimera de cuarzo compacto, salpicadero negro, salpicadero de mármol, electrodomésticos de acero inoxidable, una isla, suelo marrón, encimeras blancas, fregadero bajoencimera, armarios con paneles lisos y suelo de madera en tonos medios

In our world of kitchen design, it’s lovely to see all the varieties of styles come to life. From traditional to modern, and everything in between, we love to design a broad spectrum. Here, we present a two-tone modern kitchen that has used materials in a fresh and eye-catching way. With a mix of finishes, it blends perfectly together to create a space that flows and is the pulsating heart of the home.
With the main cooking island and gorgeous prep wall, the cook has plenty of space to work. The second island is perfect for seating – the three materials interacting seamlessly, we have the main white material covering the cabinets, a short grey table for the kids, and a taller walnut top for adults to sit and stand while sipping some wine! I mean, who wouldn’t want to spend time in this kitchen?!
Cabinetry
With a tuxedo trend look, we used Cabico Elmwood New Haven door style, walnut vertical grain in a natural matte finish. The white cabinets over the sink are the Ventura MDF door in a White Diamond Gloss finish.
Countertops
The white counters on the perimeter and on both islands are from Caesarstone in a Frosty Carrina finish, and the added bar on the second countertop is a custom walnut top (made by the homeowner!) with a shorter seated table made from Caesarstone’s Raw Concrete.
Backsplash
The stone is from Marble Systems from the Mod Glam Collection, Blocks – Glacier honed, in Snow White polished finish, and added Brass.
Fixtures
A Blanco Precis Silgranit Cascade Super Single Bowl Kitchen Sink in White works perfect with the counters. A Waterstone transitional pulldown faucet in New Bronze is complemented by matching water dispenser, soap dispenser, and air switch. The cabinet hardware is from Emtek – their Trinity pulls in brass.
Appliances
The cooktop, oven, steam oven and dishwasher are all from Miele. The dishwashers are paneled with cabinetry material (left/right of the sink) and integrate seamlessly Refrigerator and Freezer columns are from SubZero and we kept the stainless look to break up the walnut some. The microwave is a counter sitting Panasonic with a custom wood trim (made by Cabico) and the vent hood is from Zephyr.
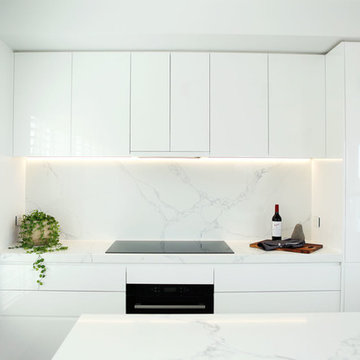
Beautiful vivid white cabinetry is further enhanced as a retractable rangehood has been paired with an in-fill panel to give a seamless kitchen facade. Sleek black appliances counter the stark white and bring out the veining of the lavish marble bench and splash-back.
Handleless cabinets were installed to keep up with the sleek and invisible vibe throughout the kitchen.
Using up the most of an apartment space, a drawer was installed using the unused space above the oven.

An empty-nester couple was scaling down from a large house in Rye into a waterfront condo
With spectacular harbor views, the condo needed a full redo including the removal of walls to open up the living spaces. Cabinetry by Studio Dearborn/Schrocks of Walnut Creek in custom gray stain, Range hood, Futuro Futuro. Quartzmaster engineered quartz countertops; Photos, Tim Lenz.
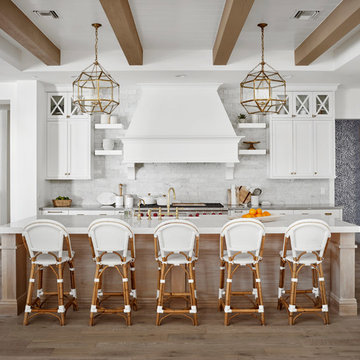
This home features many timeless designs and was catered to our clients and their five growing children
Imagen de cocina de estilo de casa de campo grande con fregadero sobremueble, puertas de armario blancas, encimera de cuarzo compacto, salpicadero de mármol, suelo de madera clara, una isla, suelo beige, encimeras grises, armarios estilo shaker, salpicadero blanco y electrodomésticos de acero inoxidable
Imagen de cocina de estilo de casa de campo grande con fregadero sobremueble, puertas de armario blancas, encimera de cuarzo compacto, salpicadero de mármol, suelo de madera clara, una isla, suelo beige, encimeras grises, armarios estilo shaker, salpicadero blanco y electrodomésticos de acero inoxidable
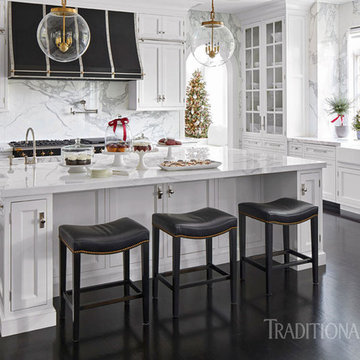
Traditional Home Holiday Issue 2017-18
Ejemplo de cocinas en U tradicional renovado con fregadero sobremueble, armarios tipo vitrina, puertas de armario blancas, encimera de mármol, salpicadero blanco, salpicadero de mármol, electrodomésticos de acero inoxidable, suelo de madera oscura, una isla y encimeras blancas
Ejemplo de cocinas en U tradicional renovado con fregadero sobremueble, armarios tipo vitrina, puertas de armario blancas, encimera de mármol, salpicadero blanco, salpicadero de mármol, electrodomésticos de acero inoxidable, suelo de madera oscura, una isla y encimeras blancas

New butler’s pantry we created after removing the stove and the closet in the old kitchen.
// This room makes a big design statement, from the hex tile, Alba Vera marble counters, custom cabinets and pendant light fixtures.
// The pendant lights are from Circa Lighting, and match the brass of the drawer and door pulls.
// The 3x12 subway tile runs from countertop to the ceiling.
// One side of the butler’s pantry features a dish pantry with custom glass-front cabinets and drawer storage.
// The other side features the main sink, dishwasher and custom cabinets. This butler’s pantry keeps dirty dishes out of sight from the guests and entertaining area.
// Designer refers to it as the jewel of the kitchen
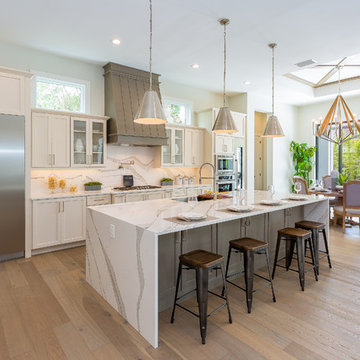
Ejemplo de cocina comedor tradicional renovada con fregadero bajoencimera, armarios estilo shaker, puertas de armario blancas, encimera de mármol, salpicadero blanco, salpicadero de mármol, electrodomésticos de acero inoxidable, suelo de madera clara, una isla, suelo beige, encimeras blancas y barras de cocina
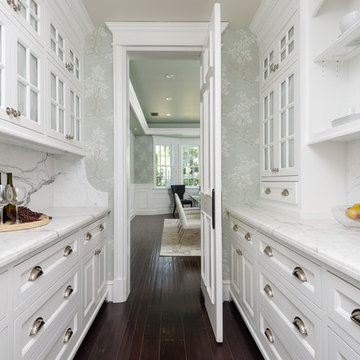
Diseño de cocina tradicional renovada de tamaño medio con fregadero bajoencimera, armarios con paneles empotrados, puertas de armario blancas, encimera de mármol, salpicadero blanco, salpicadero de mármol, suelo de madera oscura, suelo marrón, encimeras blancas y despensa
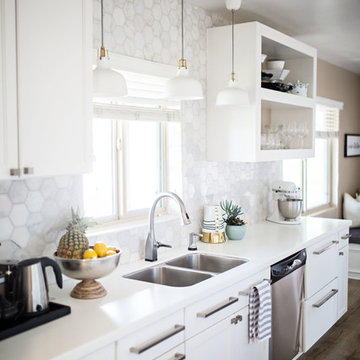
LifeCreated
Imagen de cocina comedor moderna pequeña sin isla con fregadero de doble seno, armarios abiertos, puertas de armario blancas, encimera de cuarzo compacto, salpicadero blanco, salpicadero de mármol, electrodomésticos de acero inoxidable, suelo laminado, suelo beige y encimeras blancas
Imagen de cocina comedor moderna pequeña sin isla con fregadero de doble seno, armarios abiertos, puertas de armario blancas, encimera de cuarzo compacto, salpicadero blanco, salpicadero de mármol, electrodomésticos de acero inoxidable, suelo laminado, suelo beige y encimeras blancas

Ejemplo de cocinas en U tradicional renovado grande con armarios estilo shaker, puertas de armario blancas, encimera de cuarcita, salpicadero verde, salpicadero de mármol, electrodomésticos de acero inoxidable, suelo de madera oscura, una isla, suelo marrón y encimeras blancas
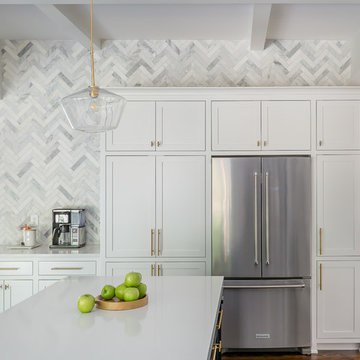
Kitchen renovation, creating a open feel, pantry, office, and a better transition to back yard!
Bob Fortner photography, .
Hero Tile,
Masterworks custom cabinets.
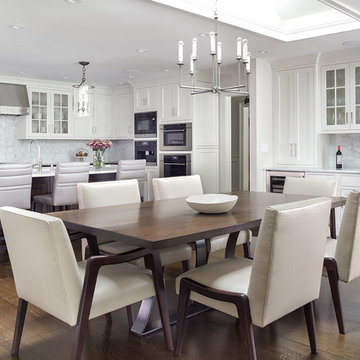
Large family kitchen with a center island seating and large eat in kitchen table. White cabinetry set off against a dark hardwood floor. Island countertop in white marble contrasts with the black countertops along the back wall.
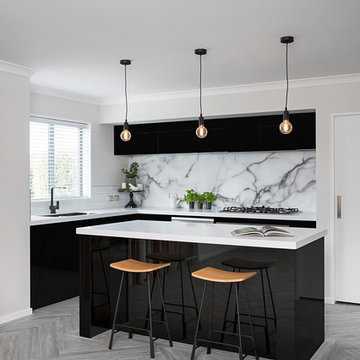
Acrylic Black Gloss Kitchen with push-to-open hardware
Credit: Lumo Photography
Modelo de cocinas en L moderna de tamaño medio abierta con fregadero de doble seno, armarios con paneles lisos, puertas de armario negras, salpicadero blanco, salpicadero de mármol, electrodomésticos de acero inoxidable, suelo vinílico, una isla, suelo gris y encimeras blancas
Modelo de cocinas en L moderna de tamaño medio abierta con fregadero de doble seno, armarios con paneles lisos, puertas de armario negras, salpicadero blanco, salpicadero de mármol, electrodomésticos de acero inoxidable, suelo vinílico, una isla, suelo gris y encimeras blancas
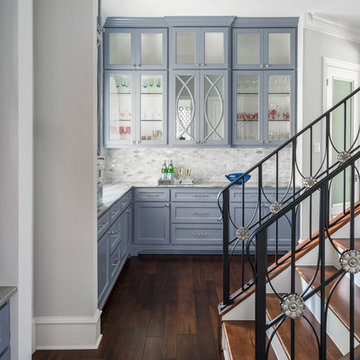
This existing client reached out to MMI Design for help shortly after the flood waters of Harvey subsided. Her home was ravaged by 5 feet of water throughout the first floor. What had been this client's long-term dream renovation became a reality, turning the nightmare of Harvey's wrath into one of the loveliest homes designed to date by MMI. We led the team to transform this home into a showplace. Our work included a complete redesign of her kitchen and family room, master bathroom, two powders, butler's pantry, and a large living room. MMI designed all millwork and cabinetry, adjusted the floor plans in various rooms, and assisted the client with all material specifications and furnishings selections. Returning these clients to their beautiful '"new" home is one of MMI's proudest moments!

Hugo Hebrard
Foto de cocinas en L actual de tamaño medio sin isla con puertas de armario blancas, encimera de laminado, salpicadero verde, salpicadero de mármol, suelo de terrazo, encimeras blancas, fregadero encastrado, armarios con paneles lisos y suelo multicolor
Foto de cocinas en L actual de tamaño medio sin isla con puertas de armario blancas, encimera de laminado, salpicadero verde, salpicadero de mármol, suelo de terrazo, encimeras blancas, fregadero encastrado, armarios con paneles lisos y suelo multicolor
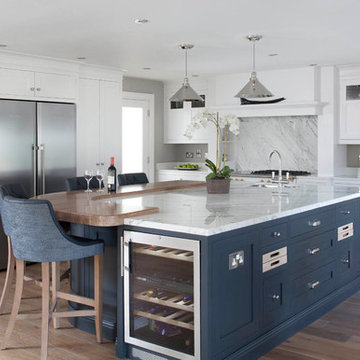
Created for a renovated and extended home, this bespoke solid poplar kitchen has been handpainted in Farrow & Ball Wevet with Railings on the island and driftwood oak internals throughout. Luxury Calacatta marble has been selected for the island and splashback with highly durable and low maintenance Silestone quartz for the work surfaces. The custom crafted breakfast cabinet, also designed with driftwood oak internals, includes a conveniently concealed touch-release shelf for prepping tea and coffee as a handy breakfast station. A statement Lacanche range cooker completes the luxury look.
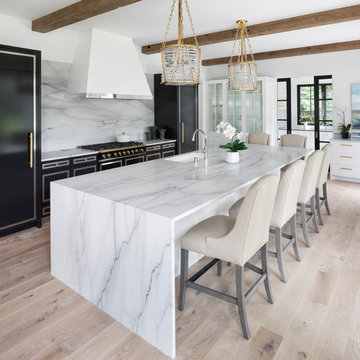
2018 Artisan Home Tour
Photo: LandMark Photography
Builder: Hage Homes
Ejemplo de cocina contemporánea con fregadero bajoencimera, encimera de mármol, salpicadero blanco, salpicadero de mármol, electrodomésticos negros, suelo de madera clara, una isla, suelo beige, encimeras blancas y con blanco y negro
Ejemplo de cocina contemporánea con fregadero bajoencimera, encimera de mármol, salpicadero blanco, salpicadero de mármol, electrodomésticos negros, suelo de madera clara, una isla, suelo beige, encimeras blancas y con blanco y negro
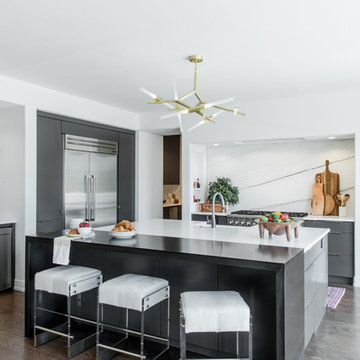
For a young couple who both love to cook! He likes to BarBQ on the balcony so he has his own scullery kitchen behind the kitchen! Perfect set up! Modern meets rustic meets dramatic!
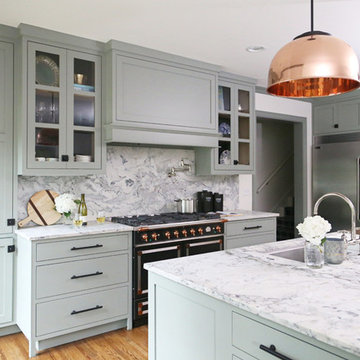
Ejemplo de cocina clásica renovada pequeña con fregadero bajoencimera, armarios estilo shaker, puertas de armario verdes, encimera de mármol, salpicadero verde, salpicadero de mármol, electrodomésticos de acero inoxidable, una isla, encimeras grises, suelo de madera en tonos medios y suelo marrón
17.548 ideas para cocinas blancas con salpicadero de mármol
5