106 ideas para cocinas blancas con puertas de armario naranjas
Filtrar por
Presupuesto
Ordenar por:Popular hoy
81 - 100 de 106 fotos
Artículo 1 de 3
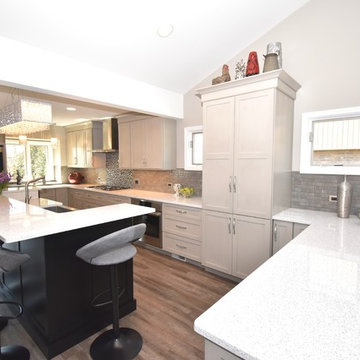
Imagen de cocinas en U ecléctico grande abierto con fregadero sobremueble, armarios estilo shaker, puertas de armario naranjas, encimera de cuarzo compacto, salpicadero verde, salpicadero de azulejos de vidrio, electrodomésticos de acero inoxidable, suelo vinílico, una isla, suelo marrón y encimeras grises
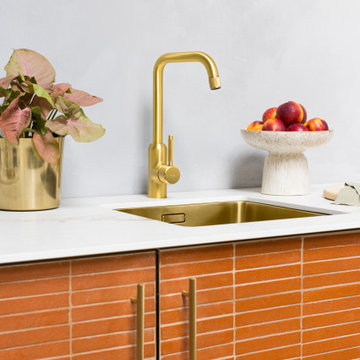
Finally, the perfect kitchen mixer tap to match your cabinet hardware is here. Introducing our Kitchen Mixer Taps collection, available in two contemporary silhouettes and four core finishes.
PORTMAN is the taller, more elegant style of the two, with a beautifully curved swan neck that sits proudly upon kitchen worktops. If you have a spacious kitchen with a sink overlooking a window view, or sat centrally on a kitchen island, PORTMAN is the tap for you.
ARMSTONG is our dynamic, compact tap design for the modern home. Standing shorter than PORTMAN, it has an angular crane shaped neck that looks the part whilst saving space. If your kitchen is on the tighter side, with a sink sitting beneath wall cabinets or head height shelving, ARMSTRONG might just be the tap for you.
Choose from our core range of hardware finishes; Brass, Antique Brass, Matte Black or Stainless Steel. Complement your PORTMAN or ARMSTRONG kitchen mixer tap with your cabinet hardware, or choose a contrasting finish — that's pretty on trend right now, we hear. Better still, select textured spout and handle details that marry-up with your textured hardware. Whether knurled, swirled or smooth, these discreet features won't go unnoticed by guests you'll be proudly hosting.
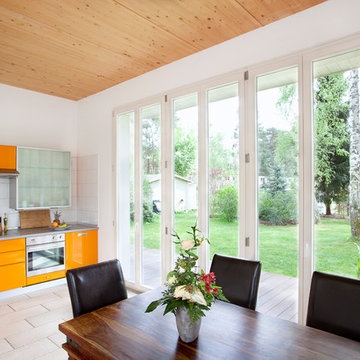
Foto de cocinas en L tradicional abierta sin isla con electrodomésticos de acero inoxidable, puertas de armario naranjas, suelo beige, encimeras grises, armarios con rebordes decorativos y suelo de baldosas de porcelana
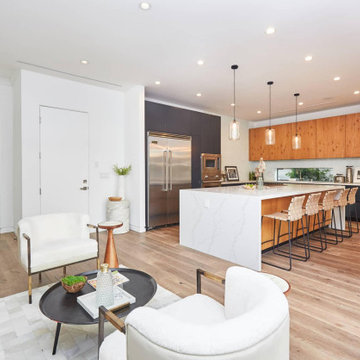
Modelo de cocina de tamaño medio con armarios con paneles lisos, puertas de armario naranjas, encimera de mármol, salpicadero blanco, electrodomésticos de acero inoxidable, una isla, suelo marrón y encimeras blancas
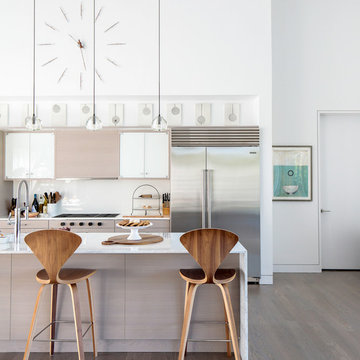
Modern luxury meets warm farmhouse in this Southampton home! Scandinavian inspired furnishings and light fixtures create a clean and tailored look, while the natural materials found in accent walls, casegoods, the staircase, and home decor hone in on a homey feel. An open-concept interior that proves less can be more is how we’d explain this interior. By accentuating the “negative space,” we’ve allowed the carefully chosen furnishings and artwork to steal the show, while the crisp whites and abundance of natural light create a rejuvenated and refreshed interior.
This sprawling 5,000 square foot home includes a salon, ballet room, two media rooms, a conference room, multifunctional study, and, lastly, a guest house (which is a mini version of the main house).
Project Location: Southamptons. Project designed by interior design firm, Betty Wasserman Art & Interiors. From their Chelsea base, they serve clients in Manhattan and throughout New York City, as well as across the tri-state area and in The Hamptons.
For more about Betty Wasserman, click here: https://www.bettywasserman.com/
To learn more about this project, click here: https://www.bettywasserman.com/spaces/southampton-modern-farmhouse/
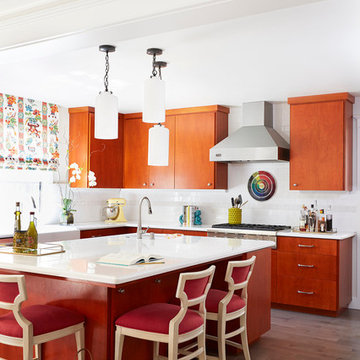
Imagen de cocinas en U clásico renovado de tamaño medio con fregadero sobremueble, armarios con paneles lisos, puertas de armario naranjas, salpicadero blanco, una isla, salpicadero de azulejos tipo metro y electrodomésticos de acero inoxidable
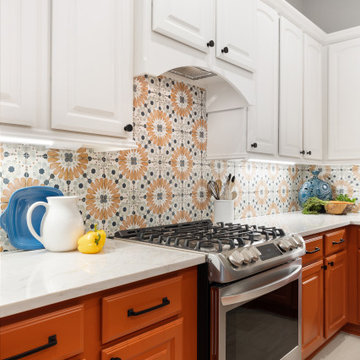
Foto de cocina bohemia con armarios con paneles empotrados, puertas de armario naranjas, encimera de granito, salpicadero multicolor, salpicadero de azulejos de porcelana y electrodomésticos de acero inoxidable
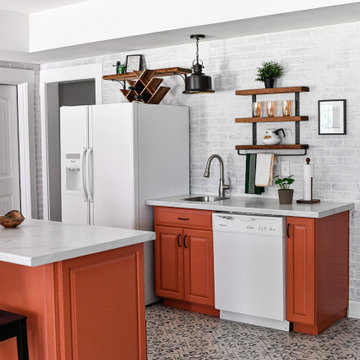
Basement kitchenette space with painted terra-cotta cabinets.
Modelo de cocina comedor lineal mediterránea de tamaño medio con fregadero de un seno, armarios con paneles con relieve, puertas de armario naranjas, encimera de laminado, salpicadero blanco, salpicadero de ladrillos, electrodomésticos blancos, suelo de baldosas de porcelana, una isla, suelo azul y encimeras grises
Modelo de cocina comedor lineal mediterránea de tamaño medio con fregadero de un seno, armarios con paneles con relieve, puertas de armario naranjas, encimera de laminado, salpicadero blanco, salpicadero de ladrillos, electrodomésticos blancos, suelo de baldosas de porcelana, una isla, suelo azul y encimeras grises
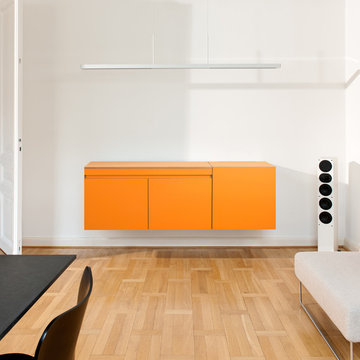
miniki – the invisible kitchen disguised as an elegant sideboard
miniki is the first kitchen system that transforms into an elevated sideboard after use. There is nothing there to betray the actual function of this piece of furniture. So the surprise is even greater when a fully functional kitchen is revealed after it’s opened. When miniki was designed, priority was given not only to an elegant form but above all to functionality and absolute practicality for everyday use. All the requirements of a kitchen are organized into the smallest of spaces. And space is often at a premium.
Different modules are available to match all individual requirements. These modules can be combined to suit all tastes and so provide the perfect kitchen for all purposes. There are kitchens for all requirements – from the mini-kitchen with just one sink and some storage room for small offices to kitchenettes with, for instance, a fridge and two cooking zones, or a fully equipped eat-in kitchen with the full range of functions. This makes miniki a flexible, versatile, multi-purpose kitchen system. Simple to assemble and with its numerous combination options, the modules can be adapted swiftly and easily to any kind of setting.
miniki facts
module miniki
: 3 modules – mk 1, mk 2, mk 3
: module dimensions 120 x 60 x 60 cm / 60 x 60 x 60 cm (H x W x D)
: birch plywood with HPL laminate and sealed edges
: 15 colors
: mk 1 from 4,090 EUR (net plus devices)
: mk 3 from 1,260 EUR (net)
For further information see http://miniki.eu/en/home.html
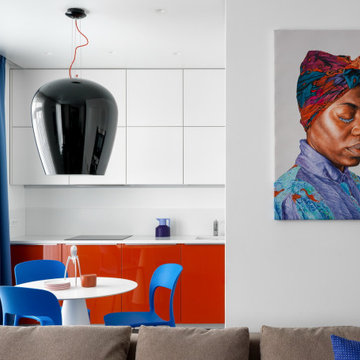
Designer: Ivan Pozdnyakov Foto: Sergey Krasyuk
Foto de cocina comedor lineal actual de tamaño medio sin isla con fregadero bajoencimera, armarios con paneles lisos, puertas de armario naranjas, encimera de acrílico, salpicadero blanco, salpicadero de losas de piedra, electrodomésticos blancos, suelo de baldosas de porcelana, suelo marrón y encimeras blancas
Foto de cocina comedor lineal actual de tamaño medio sin isla con fregadero bajoencimera, armarios con paneles lisos, puertas de armario naranjas, encimera de acrílico, salpicadero blanco, salpicadero de losas de piedra, electrodomésticos blancos, suelo de baldosas de porcelana, suelo marrón y encimeras blancas
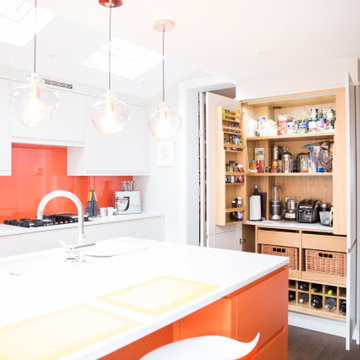
The small appliance and larder / pantry cupboard allow eveything needed to be close at hand but remain out of sight. Our master craftsman have built in bespoke storage options for example the in-built wine rack at the base of the pantry cupboard.
This stunning kitchen utilises the colour orange successfully on the kitchen island, wall mounted seated and splash back, to bring a vibrancy to this uncluttered kitchen / diner. Skylights, a vaulted ceiling from the a frame extension and the large bi-fold doors flood the space with natural light.
Work surfaces are kept clear with the maximum use of bespoke built clever storage.
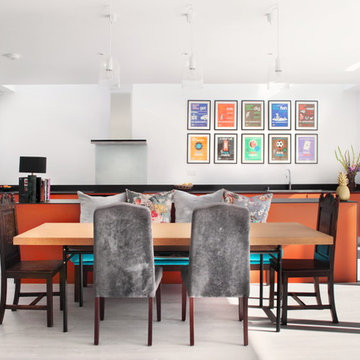
Our client was keen to ensure their personality shone through the kitchen. Their bold characters and love of colour led us to design the kitchen with stunning matt orange cabinetry. The result is quite stunning. Due to the large space, this bold colour choice is fair from overpowering; the light walls and floor, as well as the natural light, provide a wonderful backdrop to implement such a bold tone.
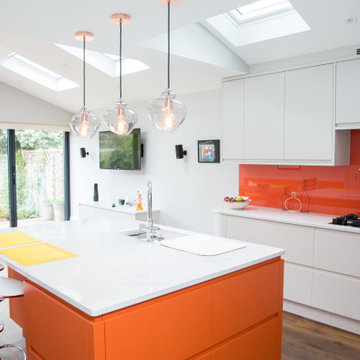
This stunning kitchen utilises the colour orange successfully on the kitchen island, wall mounted seated and splash back, to bring a vibrancy to this uncluttered kitchen / diner. Skylights, a vaulted ceiling from the a frame extension and the large bi-fold doors flood the space with natural light.
Work surfaces are kept clear with the maximum use of bespoke built clever storage.
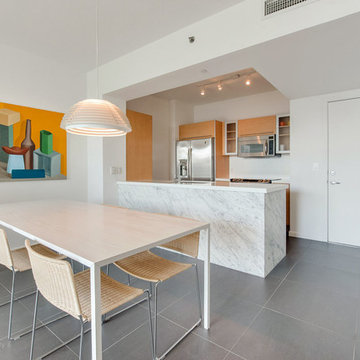
$335,000
1 Bedroom, 1 Bathroom
702 Square Feet
Location, style and design make this one bedroom apartment an excellent investment. Italian porcelain floors, island covered kitchen in Carrara marble and lots of natural light are some of the attractions of this property. The Plaza Condominium offers incredible common areas such as its state-of-the-art fitness center, large swimming pool, private movie theater, activity room and business center. Ideal for investors since short-term rentals with a minimum of 30 days are allowed. Its location within walking distance of consulates, banks, restaurants, Mary Brickell Village and the acclaimed Brickell City Center will make this unit desired by many.
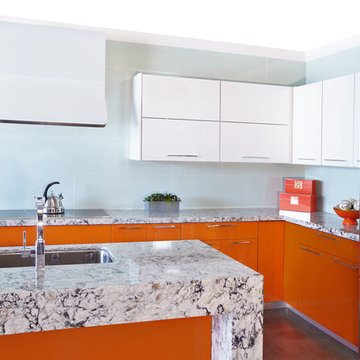
Diseño de cocinas en L contemporánea de tamaño medio abierta con fregadero encastrado, armarios con paneles lisos, puertas de armario naranjas, encimera de mármol, salpicadero azul, electrodomésticos de acero inoxidable y una isla
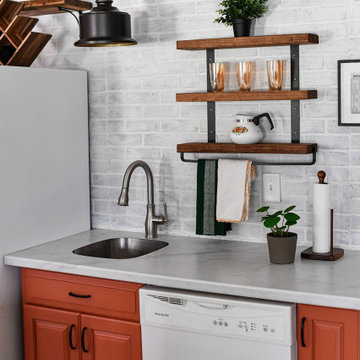
Basement kitchenette space with painted terra-cotta cabinets.
Ejemplo de cocina comedor lineal mediterránea de tamaño medio con fregadero de un seno, armarios con paneles con relieve, puertas de armario naranjas, encimera de laminado, salpicadero blanco, salpicadero de ladrillos, electrodomésticos blancos, suelo de baldosas de porcelana, una isla, suelo azul y encimeras grises
Ejemplo de cocina comedor lineal mediterránea de tamaño medio con fregadero de un seno, armarios con paneles con relieve, puertas de armario naranjas, encimera de laminado, salpicadero blanco, salpicadero de ladrillos, electrodomésticos blancos, suelo de baldosas de porcelana, una isla, suelo azul y encimeras grises
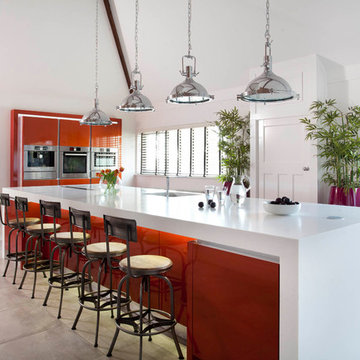
Colour-popping cabinetry meets raw brick & original timber beams to achieve an on-trend loft look with a cool industrial vibe. Bespoke handleless cabinetry in Copper Rosso finish, applied using an automotive inspired paint technique, from The Nocturnal Range. The design Includes a fully bespoke lighting package, and DJ station for the couples audio equipment Images Infinity Media
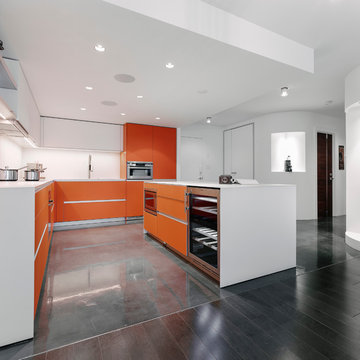
Custom Italian Kitchen cabinets in satin finish orange glass with white satin finish glass countertops and uppers. Designed for a Vancouver cinematographer who loves colour. Photography by Chris Rollet
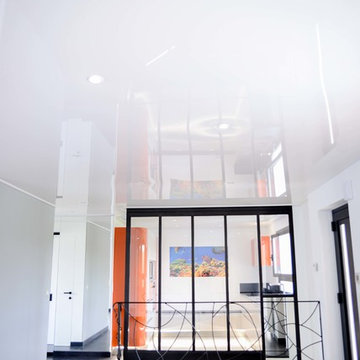
fanny anaïs D.
Foto de cocinas en U minimalista de tamaño medio cerrado sin isla con fregadero integrado, armarios con rebordes decorativos, puertas de armario naranjas, encimera de laminado, salpicadero negro, electrodomésticos de colores, suelo de baldosas de cerámica y suelo negro
Foto de cocinas en U minimalista de tamaño medio cerrado sin isla con fregadero integrado, armarios con rebordes decorativos, puertas de armario naranjas, encimera de laminado, salpicadero negro, electrodomésticos de colores, suelo de baldosas de cerámica y suelo negro
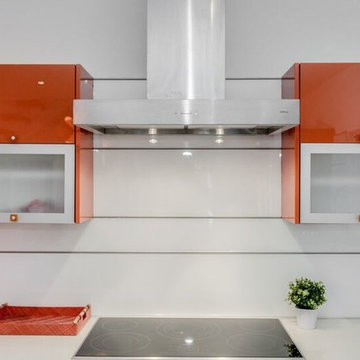
Imagen de cocina lineal actual grande abierta con armarios con paneles lisos, puertas de armario naranjas, encimera de acrílico, salpicadero blanco, salpicadero de vidrio templado, electrodomésticos de acero inoxidable, suelo de cemento y una isla
106 ideas para cocinas blancas con puertas de armario naranjas
5