888 ideas para cocinas blancas con puertas de armario amarillas
Filtrar por
Presupuesto
Ordenar por:Popular hoy
121 - 140 de 888 fotos
Artículo 1 de 3
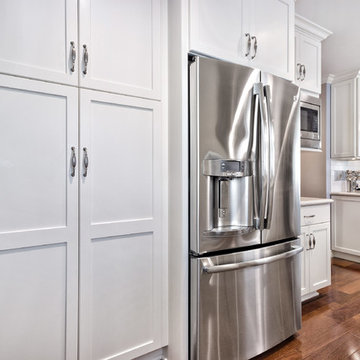
Imagen de cocina comedor tradicional renovada de tamaño medio sin isla con fregadero bajoencimera, armarios estilo shaker, puertas de armario amarillas, encimera de cuarzo compacto, salpicadero blanco, salpicadero de azulejos tipo metro, electrodomésticos de acero inoxidable y suelo de madera clara
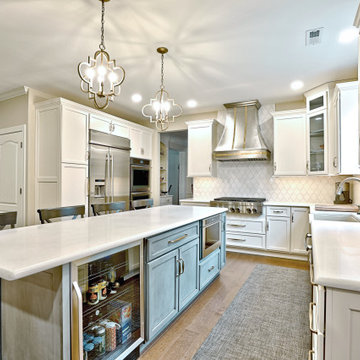
Elegant and sophisticated kitchen remodel from a Medford NJ home! The white perimeter and blue island cabinets are from the award-winning Bertch brand. Honey bronze gold color light fixtures and hardware add great character and a white quartz countertop and white tile backslash finish off the look.
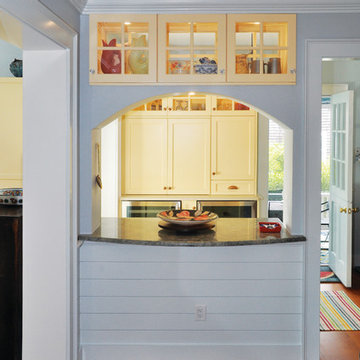
passthrough, countertop, Pantry Cabinets
Ejemplo de cocina costera grande con armarios estilo shaker, puertas de armario amarillas, encimera de granito, suelo de madera en tonos medios, suelo marrón y encimeras grises
Ejemplo de cocina costera grande con armarios estilo shaker, puertas de armario amarillas, encimera de granito, suelo de madera en tonos medios, suelo marrón y encimeras grises
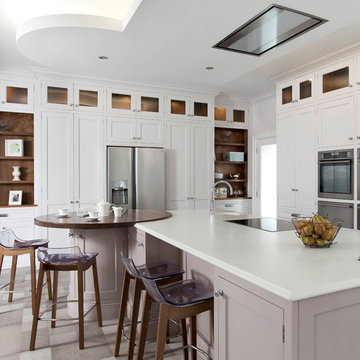
Taking inspiration from elements of both American and Belgian kitchen design, this custom crafted kitchen is a reflection of its owner’s personal taste. Rather than going for two contrasting colours, one sole shade has been selected in Helen Turkington Goat’s Beard to achieve a serene scheme, teamed with Calacatta marble work surfaces and splashback for a luxurious finish. Balancing form and function, practical storage solutions have been created to accommodate all kitchen essentials, with generous space dedicated to larder storage, integrated refrigeration and a concealed breakfast station in one tall run of beautifully crafted furniture.
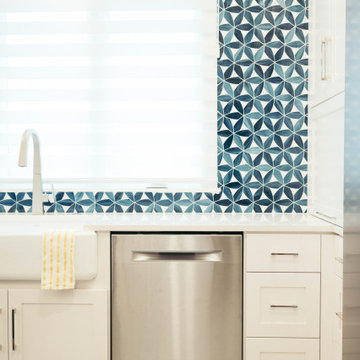
This dark, dreary kitchen was large, but not being used well. The family of 7 had outgrown the limited storage and experienced traffic bottlenecks when in the kitchen together. A bright, cheerful and more functional kitchen was desired, as well as a new pantry space.
We gutted the kitchen and closed off the landing through the door to the garage to create a new pantry. A frosted glass pocket door eliminates door swing issues. In the pantry, a small access door opens to the garage so groceries can be loaded easily. Grey wood-look tile was laid everywhere.
We replaced the small window and added a 6’x4’ window, instantly adding tons of natural light. A modern motorized sheer roller shade helps control early morning glare. Three free-floating shelves are to the right of the window for favorite décor and collectables.
White, ceiling-height cabinets surround the room. The full-overlay doors keep the look seamless. Double dishwashers, double ovens and a double refrigerator are essentials for this busy, large family. An induction cooktop was chosen for energy efficiency, child safety, and reliability in cooking. An appliance garage and a mixer lift house the much-used small appliances.
An ice maker and beverage center were added to the side wall cabinet bank. The microwave and TV are hidden but have easy access.
The inspiration for the room was an exclusive glass mosaic tile. The large island is a glossy classic blue. White quartz countertops feature small flecks of silver. Plus, the stainless metal accent was even added to the toe kick!
Upper cabinet, under-cabinet and pendant ambient lighting, all on dimmers, was added and every light (even ceiling lights) is LED for energy efficiency.
White-on-white modern counter stools are easy to clean. Plus, throughout the room, strategically placed USB outlets give tidy charging options.
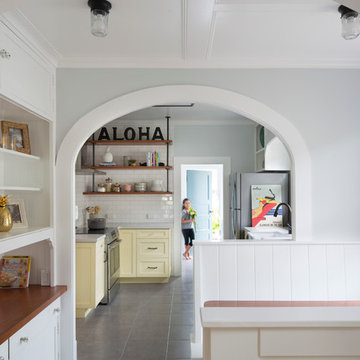
Modelo de cocina tradicional renovada sin isla con fregadero sobremueble, armarios estilo shaker, puertas de armario amarillas, encimera de cuarzo compacto, salpicadero blanco, salpicadero de azulejos tipo metro, electrodomésticos de acero inoxidable y suelo de baldosas de cerámica
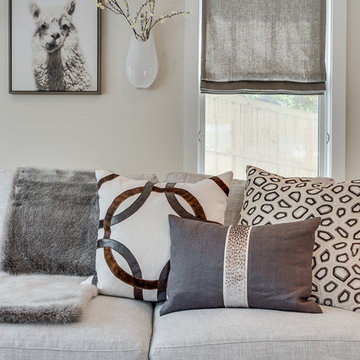
Christy Kosnic Photography
Custom rug by Julie Dasher
Ejemplo de cocinas en L tradicional renovada grande abierta con fregadero de un seno, armarios estilo shaker, puertas de armario amarillas, encimera de cuarzo compacto, salpicadero blanco, salpicadero de azulejos tipo metro, electrodomésticos de acero inoxidable, suelo de madera en tonos medios, una isla, suelo marrón y encimeras negras
Ejemplo de cocinas en L tradicional renovada grande abierta con fregadero de un seno, armarios estilo shaker, puertas de armario amarillas, encimera de cuarzo compacto, salpicadero blanco, salpicadero de azulejos tipo metro, electrodomésticos de acero inoxidable, suelo de madera en tonos medios, una isla, suelo marrón y encimeras negras
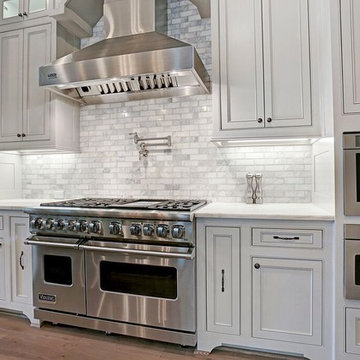
Foto de cocina comedor tradicional renovada grande con armarios estilo shaker, puertas de armario amarillas, encimera de mármol, salpicadero blanco, salpicadero de mármol, electrodomésticos de acero inoxidable, suelo de madera en tonos medios y una isla
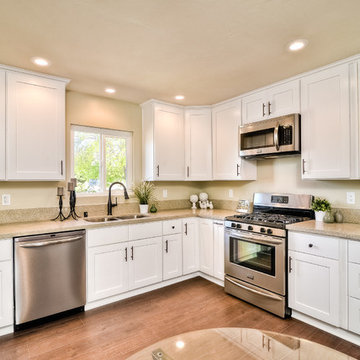
Don Anderson, Insight Photos
Ejemplo de cocinas en L tradicional pequeña abierta con fregadero bajoencimera, armarios estilo shaker, puertas de armario amarillas, encimera de cuarcita, electrodomésticos de acero inoxidable y suelo laminado
Ejemplo de cocinas en L tradicional pequeña abierta con fregadero bajoencimera, armarios estilo shaker, puertas de armario amarillas, encimera de cuarcita, electrodomésticos de acero inoxidable y suelo laminado
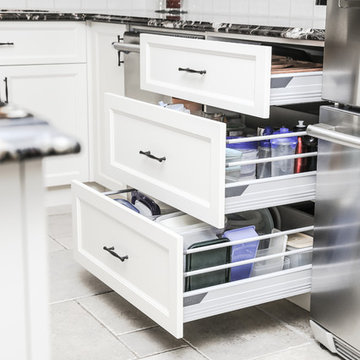
A traditional kitchen with a modern touch.
Diseño de cocina clásica con fregadero bajoencimera, armarios estilo shaker, puertas de armario amarillas, encimera de granito, salpicadero blanco, salpicadero de azulejos tipo metro y electrodomésticos de acero inoxidable
Diseño de cocina clásica con fregadero bajoencimera, armarios estilo shaker, puertas de armario amarillas, encimera de granito, salpicadero blanco, salpicadero de azulejos tipo metro y electrodomésticos de acero inoxidable
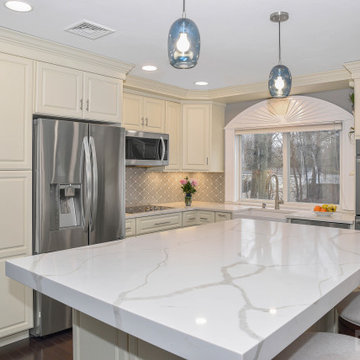
This East Northport, Long Island Kitchen was designed using Starmark Accord Maple Cabinets finished in Buttercream Tinted varnish with a Calacatta Classique White Quartz countertop.
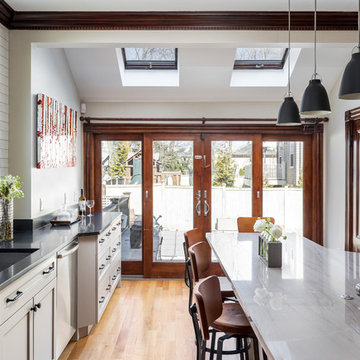
View toward rear deck with skylights.
Ejemplo de cocina tradicional renovada grande con puertas de armario amarillas, salpicadero de azulejos de cerámica, suelo de madera en tonos medios, una isla y suelo marrón
Ejemplo de cocina tradicional renovada grande con puertas de armario amarillas, salpicadero de azulejos de cerámica, suelo de madera en tonos medios, una isla y suelo marrón
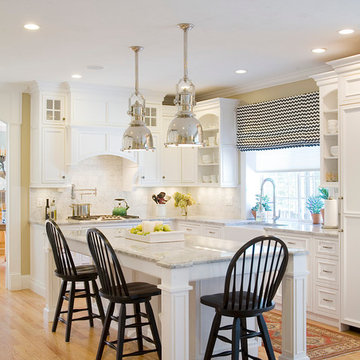
Divine Kitchens
Diseño de cocina comedor tradicional grande con fregadero sobremueble, armarios con rebordes decorativos, puertas de armario amarillas, encimera de granito, salpicadero blanco, electrodomésticos de acero inoxidable, suelo de madera clara y una isla
Diseño de cocina comedor tradicional grande con fregadero sobremueble, armarios con rebordes decorativos, puertas de armario amarillas, encimera de granito, salpicadero blanco, electrodomésticos de acero inoxidable, suelo de madera clara y una isla
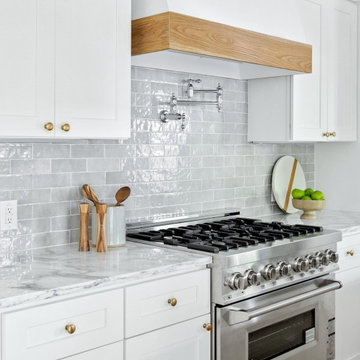
Interior Design By Designer and Broker Jessica Koltun Home | Selling Dallas Texas
Foto de cocina comedor actual extra grande con fregadero de un seno, armarios con rebordes decorativos, puertas de armario amarillas, encimera de mármol, salpicadero verde, salpicadero de azulejos de piedra, electrodomésticos de acero inoxidable, suelo de madera clara, una isla, suelo marrón y encimeras amarillas
Foto de cocina comedor actual extra grande con fregadero de un seno, armarios con rebordes decorativos, puertas de armario amarillas, encimera de mármol, salpicadero verde, salpicadero de azulejos de piedra, electrodomésticos de acero inoxidable, suelo de madera clara, una isla, suelo marrón y encimeras amarillas
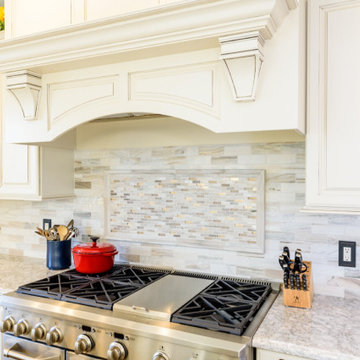
This kitchen is made up of Maple Wood Accord Starmark cabinets finished in Macadamia Tinted Varnish with a Chocolate Glaze.
The wine area is made up of Cherry Wood Java Tinted Varnish Cabinets by Starmark, also in the accord style.
The countertops are Berwyn & Bellingham by Cambria, respectively.
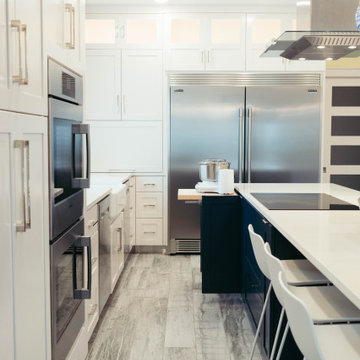
This dark, dreary kitchen was large, but not being used well. The family of 7 had outgrown the limited storage and experienced traffic bottlenecks when in the kitchen together. A bright, cheerful and more functional kitchen was desired, as well as a new pantry space.
We gutted the kitchen and closed off the landing through the door to the garage to create a new pantry. A frosted glass pocket door eliminates door swing issues. In the pantry, a small access door opens to the garage so groceries can be loaded easily. Grey wood-look tile was laid everywhere.
We replaced the small window and added a 6’x4’ window, instantly adding tons of natural light. A modern motorized sheer roller shade helps control early morning glare. Three free-floating shelves are to the right of the window for favorite décor and collectables.
White, ceiling-height cabinets surround the room. The full-overlay doors keep the look seamless. Double dishwashers, double ovens and a double refrigerator are essentials for this busy, large family. An induction cooktop was chosen for energy efficiency, child safety, and reliability in cooking. An appliance garage and a mixer lift house the much-used small appliances.
An ice maker and beverage center were added to the side wall cabinet bank. The microwave and TV are hidden but have easy access.
The inspiration for the room was an exclusive glass mosaic tile. The large island is a glossy classic blue. White quartz countertops feature small flecks of silver. Plus, the stainless metal accent was even added to the toe kick!
Upper cabinet, under-cabinet and pendant ambient lighting, all on dimmers, was added and every light (even ceiling lights) is LED for energy efficiency.
White-on-white modern counter stools are easy to clean. Plus, throughout the room, strategically placed USB outlets give tidy charging options.
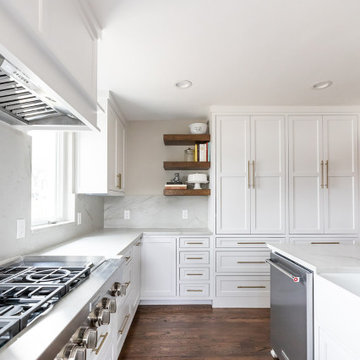
Transitional kitchen space with upgraded appliance package. Quartzite counter tops in Silver Macaubus Honed. Matching Quartite backsplash.
Diseño de cocinas en U clásico renovado de tamaño medio con fregadero sobremueble, armarios estilo shaker, puertas de armario amarillas, encimera de cuarcita, salpicadero blanco, salpicadero de losas de piedra, electrodomésticos de acero inoxidable, suelo de madera oscura, una isla, suelo marrón y encimeras blancas
Diseño de cocinas en U clásico renovado de tamaño medio con fregadero sobremueble, armarios estilo shaker, puertas de armario amarillas, encimera de cuarcita, salpicadero blanco, salpicadero de losas de piedra, electrodomésticos de acero inoxidable, suelo de madera oscura, una isla, suelo marrón y encimeras blancas
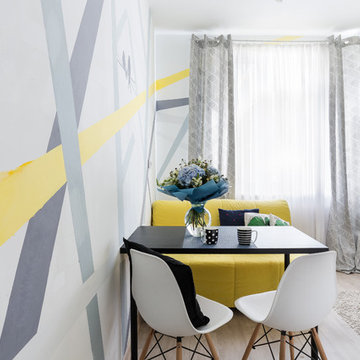
Фотографы: Екатерина Титенко, Анна Чернышова, дизайнер: Александра Сафронова
Modelo de cocina comedor lineal pequeña sin isla con fregadero encastrado, armarios con paneles lisos, puertas de armario amarillas, encimera de acrílico, salpicadero negro, salpicadero de vidrio templado, electrodomésticos de acero inoxidable, suelo laminado, suelo beige y encimeras negras
Modelo de cocina comedor lineal pequeña sin isla con fregadero encastrado, armarios con paneles lisos, puertas de armario amarillas, encimera de acrílico, salpicadero negro, salpicadero de vidrio templado, electrodomésticos de acero inoxidable, suelo laminado, suelo beige y encimeras negras
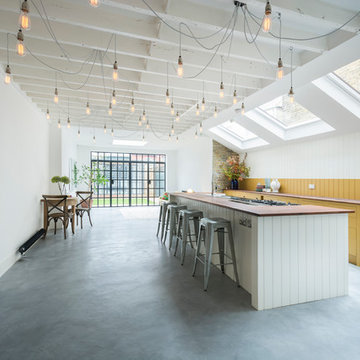
Imagen de cocina de estilo de casa de campo grande abierta con encimera de madera, suelo de cemento, una isla, armarios con paneles lisos y puertas de armario amarillas
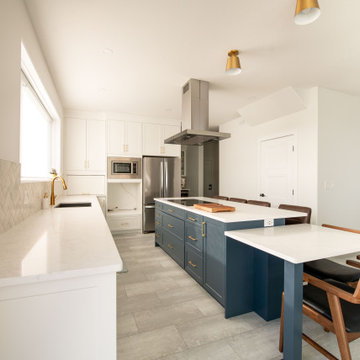
Spacious, sunny farmhouse kitchen with stainless steel appliances, a large navy blue multi-level island, white cabinetry with modern, brushed brass hardware.
888 ideas para cocinas blancas con puertas de armario amarillas
7