597 ideas para cocinas blancas con encimeras amarillas
Filtrar por
Presupuesto
Ordenar por:Popular hoy
181 - 200 de 597 fotos
Artículo 1 de 3
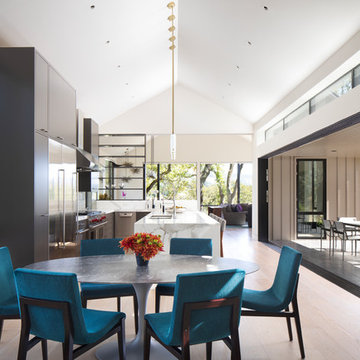
Paul Dyer
Imagen de cocinas en L de estilo de casa de campo de tamaño medio abierta con fregadero de doble seno, armarios con paneles lisos, puertas de armario grises, encimera de granito, salpicadero verde, salpicadero de azulejos de vidrio, electrodomésticos de acero inoxidable, suelo de madera clara, una isla, suelo beige y encimeras amarillas
Imagen de cocinas en L de estilo de casa de campo de tamaño medio abierta con fregadero de doble seno, armarios con paneles lisos, puertas de armario grises, encimera de granito, salpicadero verde, salpicadero de azulejos de vidrio, electrodomésticos de acero inoxidable, suelo de madera clara, una isla, suelo beige y encimeras amarillas
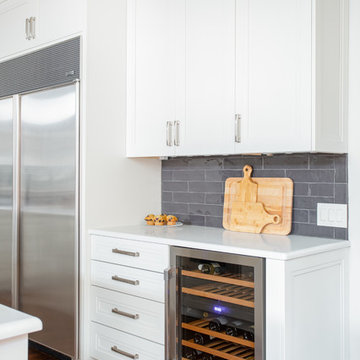
Not only was this kitchen a huge aesthetic transformation from the yellow tones that existed before it, but we increased valuable working and storage space for these cooks! In addition, these grandparents have more than enough little guys to fit into island banquette that was custom built around their oversized island. What a statement!
Cabinetry: Ultracraft, Sarasota door in Melted Brie
Countertop: Caesarstone quartz 3cm Frosty Carrina
Backsplash: Daltile Artigiano 3x12 Milan Arena
Hardware: Atlas Wadsworth pull in Brushed Satin Nickel
Sink: Blanco Diamons Silgranit 1-3/4 bowl in Cinder
Faucet: Rohl, Michael Berman Pull-Down Faucet in satin nickel
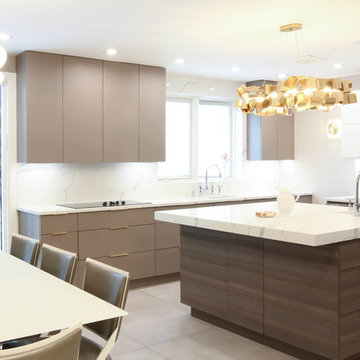
This gorgeous kitchen proves that you can have beautiful spaces without breaking your bank!! Made with semi custom cabinets, we designed this space with beauty and practicality in mind!
The combination of White Glass cabinets, Solid Acrylic cabinets and Woodgrain Melamine cabinets, blend so well together for a neat and warm space!
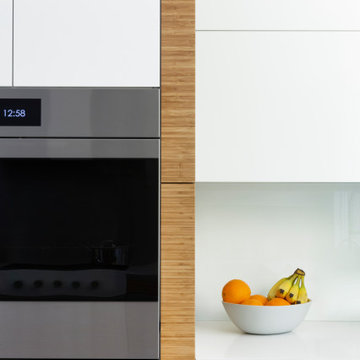
A convergence of sleek contemporary style and organic elements culminate in this elevated esthetic. High gloss white contrasts with sustainable bamboo veneers, run horizontally, and stained a warm matte caramel color. The showpiece is the 3” bamboo framing around the tall units, engineered in strips that perfectly align with the breaks in the surrounding cabinetry. So as not to clutter the clean lines of the flat panel doors, the white cabinets open with touch latches, most of which have lift-up mechanisms. Base cabinets have integrated channel hardware in stainless steel, echoing the appliances. Storage abounds, with such conveniences as tray partitions, corner swing-out lazy susans, and assorted dividers and inserts for the profusion of large drawers.
Pure white quartz countertops terminate in a waterfall end at the peninsula, where there’s room for three comfortable stools under the overhang. A unique feature is the execution of the cooktop: it’s set flush into the countertop, with a fascia of quartz below it; the cooktop’s knobs are set into that fascia. To assure a clean look throughout, the quartz is continued onto the backsplashes, punctuated by a sheet of stainless steel behind the rangetop and hood. Serenity and style in a hardworking space.
This project was designed in collaboration with Taylor Viazzo Architects.
Photography by Jason Taylor, R.A., AIA.
Written by Paulette Gambacorta, adapted for Houzz
Bilotta Designer: Danielle Florie
Architect: Taylor Viazzo Architects
Photographer: Jason Taylor, R.A., AIA
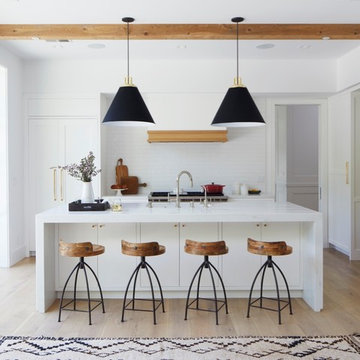
Foto de cocinas en L tradicional renovada grande abierta con fregadero bajoencimera, armarios estilo shaker, puertas de armario blancas, encimera de mármol, salpicadero blanco, salpicadero de azulejos tipo metro, electrodomésticos con paneles, suelo de madera clara, una isla y encimeras amarillas
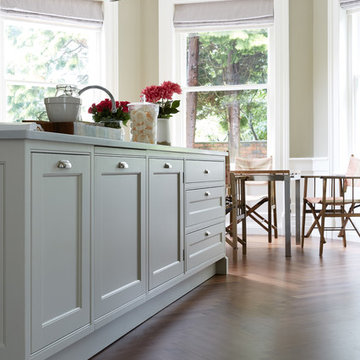
Mowlem & Co: Flourish Kitchen
In this classically beautiful kitchen, hand-painted Shaker style doors are framed by quarter cockbeading and subtly detailed with brushed aluminium handles. An impressive 2.85m-long island unit takes centre stage, while nestled underneath a dramatic canopy a four-oven AGA is flanked by finely-crafted furniture that is perfectly suited to the grandeur of this detached Edwardian property.
With striking pendant lighting overhead and sleek quartz worktops, balanced by warm accents of American Walnut and the glamour of antique mirror, this is a kitchen/living room designed for both cosy family life and stylish socialising. High windows form a sunlit backdrop for anything from cocktails to a family Sunday lunch, set into a glorious bay window area overlooking lush garden.
A generous larder with pocket doors, walnut interiors and horse-shoe shaped shelves is the crowning glory of a range of carefully considered and customised storage. Furthermore, a separate boot room is discreetly located to one side and painted in a contrasting colour to the Shadow White of the main room, and from here there is also access to a well-equipped utility room.
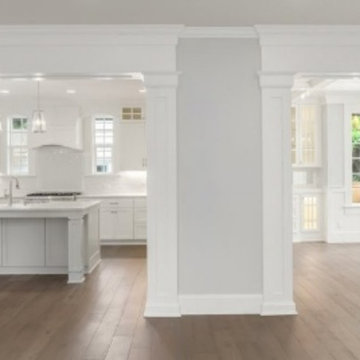
Modelo de cocina moderna con fregadero sobremueble, armarios estilo shaker, puertas de armario blancas, encimera de cuarzo compacto, salpicadero blanco, salpicadero de azulejos tipo metro, electrodomésticos de acero inoxidable, suelo de madera en tonos medios, una isla y encimeras amarillas
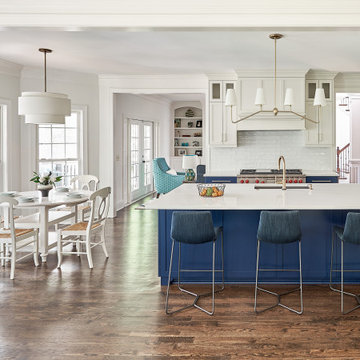
Ejemplo de cocina tradicional renovada grande con fregadero bajoencimera, armarios con paneles empotrados, encimera de cuarzo compacto, electrodomésticos de acero inoxidable, suelo de madera en tonos medios, una isla, suelo marrón, encimeras amarillas, salpicadero amarillo y salpicadero de azulejos de cerámica
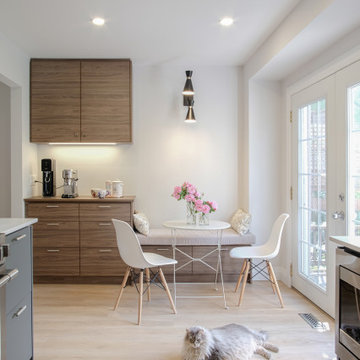
Imagen de cocinas en L moderna pequeña con fregadero de un seno, armarios con paneles lisos, puertas de armario grises, encimera de cuarcita, salpicadero negro, salpicadero de mármol, electrodomésticos de acero inoxidable, suelo vinílico, suelo beige y encimeras amarillas
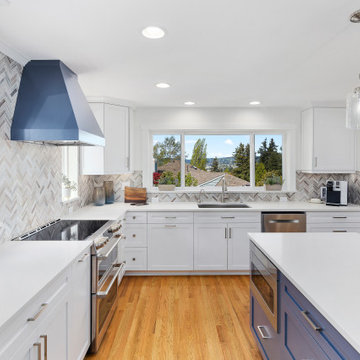
Diseño de cocina tradicional renovada grande con fregadero bajoencimera, armarios estilo shaker, puertas de armario blancas, encimera de cuarzo compacto, salpicadero multicolor, salpicadero con mosaicos de azulejos, electrodomésticos de acero inoxidable, suelo de madera clara, una isla y encimeras amarillas
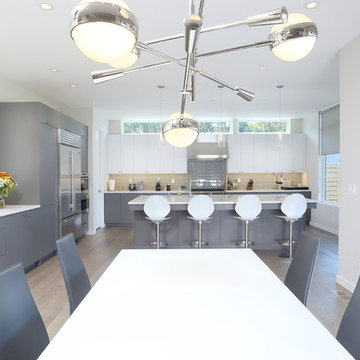
Modelo de cocina comedor moderna grande con fregadero bajoencimera, armarios con paneles lisos, puertas de armario grises, encimera de cuarzo compacto, salpicadero verde, electrodomésticos de acero inoxidable, suelo de madera en tonos medios, una isla y encimeras amarillas
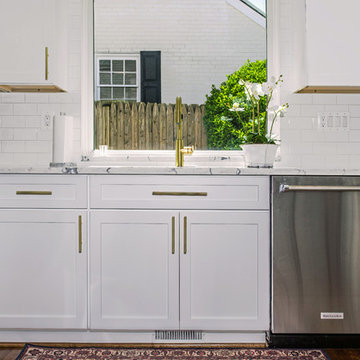
These wonderful pictures cannot begin to tell the story of the major transformation that took place for this project.
A tiny dark kitchen, space wasting playroom and confining dining room were all masterfully reworked into this beautiful, spacious, bright and" fun-to-work/eat- in" kitchen with inviting dining room.
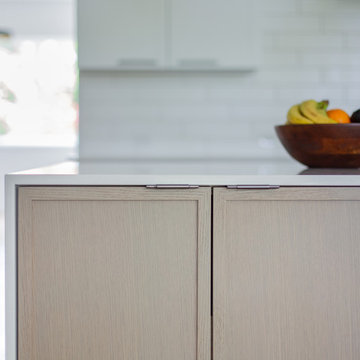
Modelo de cocina minimalista extra grande con armarios estilo shaker, puertas de armario de madera clara, encimera de cuarcita, salpicadero blanco, salpicadero de azulejos tipo metro, electrodomésticos de acero inoxidable, suelo de madera clara, una isla, encimeras amarillas y vigas vistas
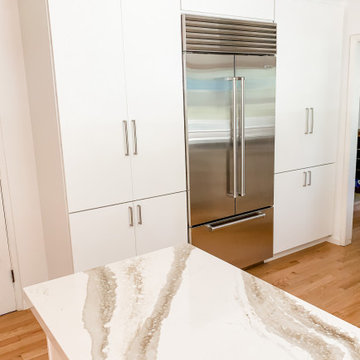
This modern stunning open concept kitchen was everything our clients dreamed of and more including the statement made by the beautiful quartz backsplash. We took their small tight cluttered space and gave them a chefs kitchen with open walls and cleared counter top space. Smart and thoughtful storage was key in designing this kitchen for the needs of our client. The Fieldstone Cabinetry in a slab Tempe Simply White Cabinet includes pantry storage, corner solutions, pull out storage and thoughtful organization. The beautiful Cambria Quartz Brittanica Gold counter tops flow up the back range wall, making a stunning statement in the kitchen. Floating corner shelves give a decorative accent as well as easy access storage for everyday used items. This modern kitchen is loved by our clients and hopefully loved by you and sparks some inspiration for your kitchen remodel.
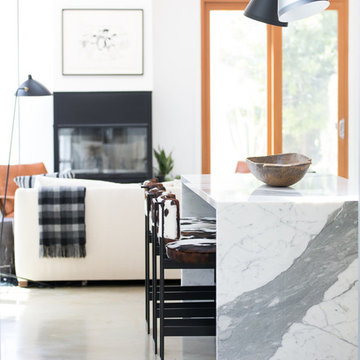
Imagen de cocinas en L minimalista de tamaño medio abierta con fregadero bajoencimera, armarios estilo shaker, puertas de armario grises, encimera de mármol, salpicadero blanco, salpicadero de losas de piedra, electrodomésticos de acero inoxidable, suelo de cemento, una isla, suelo gris y encimeras amarillas
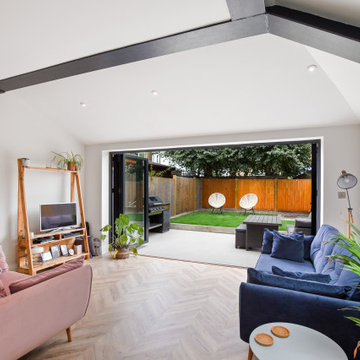
Diseño de cocina actual de tamaño medio abierta con fregadero sobremueble, armarios estilo shaker, puertas de armario azules, encimera de acrílico, electrodomésticos de acero inoxidable, suelo de madera en tonos medios, una isla y encimeras amarillas
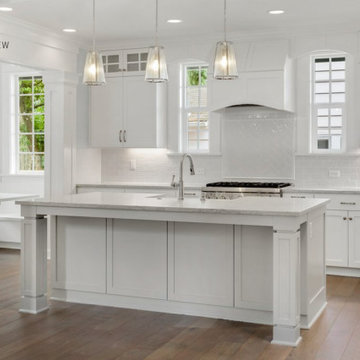
Ejemplo de cocina moderna con fregadero sobremueble, armarios estilo shaker, puertas de armario blancas, encimera de cuarzo compacto, salpicadero blanco, salpicadero de azulejos tipo metro, electrodomésticos de acero inoxidable, suelo de madera en tonos medios, una isla y encimeras amarillas
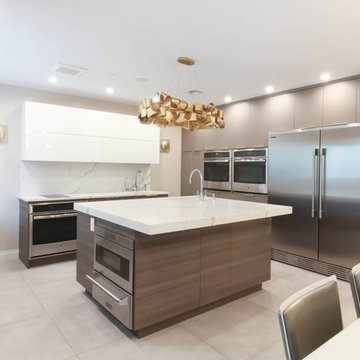
This gorgeous kitchen proves that you can have beautiful spaces without breaking your bank!! Made with semi custom cabinets, we designed this space with beauty and practicality in mind!
The combination of White Glass cabinets, Solid Acrylic cabinets and Woodgrain Melamine cabinets, blend so well together for a neat and warm space!
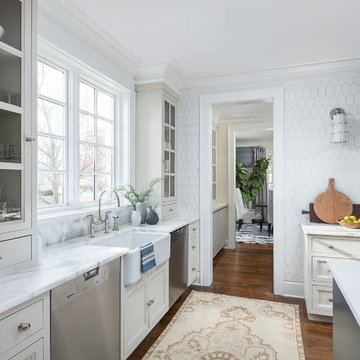
Picture Perfect Home
Diseño de cocina tradicional renovada grande con fregadero sobremueble, armarios con rebordes decorativos, puertas de armario azules, encimera de mármol, salpicadero blanco, salpicadero de azulejos de cerámica, electrodomésticos de acero inoxidable, suelo de madera en tonos medios, dos o más islas, suelo marrón y encimeras amarillas
Diseño de cocina tradicional renovada grande con fregadero sobremueble, armarios con rebordes decorativos, puertas de armario azules, encimera de mármol, salpicadero blanco, salpicadero de azulejos de cerámica, electrodomésticos de acero inoxidable, suelo de madera en tonos medios, dos o más islas, suelo marrón y encimeras amarillas
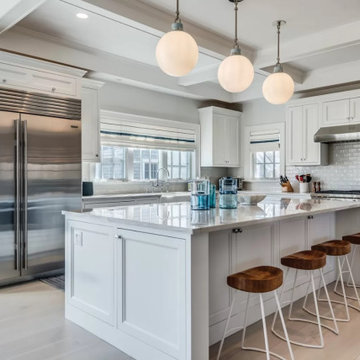
For a specific look and feel, the client wanted 1" thick doors for their custom inset design. This will also help withstand the Long Island humidity, and summer home lifestyle.
Most kitchen designers will agree. We HATE wasted space.
When the homeowners came to us wanting 6" (albeit) beautiful box columns on the sides of their island, we suggested turning them into functioning cabinets at each end, giving them additional storage they didn't think of. The same was true for over the #subzero refrigerator. Why just have a false panel, when you can make it a hatch cabinet for long thin storage? When you're designing in custom cabinetry, the world is your oyster. And we plan to design you a pearl ?
597 ideas para cocinas blancas con encimeras amarillas
10