30.285 ideas para cocinas blancas con encimera de mármol
Filtrar por
Presupuesto
Ordenar por:Popular hoy
101 - 120 de 30.285 fotos
Artículo 1 de 3

Foto de cocina tradicional renovada grande con fregadero bajoencimera, puertas de armario blancas, electrodomésticos con paneles, una isla, armarios con paneles empotrados, encimera de mármol, salpicadero de losas de piedra, suelo de baldosas de porcelana y suelo beige
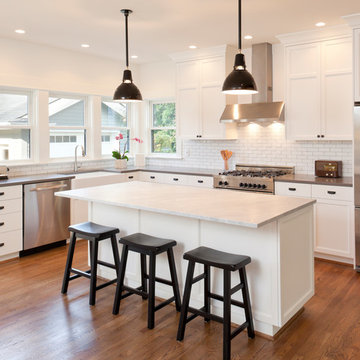
Modelo de cocina clásica de tamaño medio con fregadero sobremueble, armarios estilo shaker, puertas de armario blancas, encimera de mármol, salpicadero blanco, salpicadero de azulejos tipo metro, electrodomésticos de acero inoxidable, suelo de madera en tonos medios y una isla

A white kitchen with mixed metals and a combination of gray and warm tones were the mandate for this kitchen that served as the hub of the open floor plan modern home. The stainless steel appliances and gold toned pendants, backsplash, and seating are tied together by the marble which has both gray and sienna hues. The custom hood and stainless horizontal feature added interest. This kitchen is also equiped with the latest appliance technology and heated floors for function and comfort.
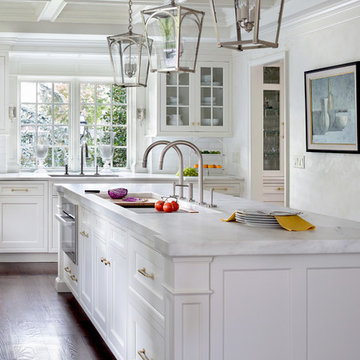
A kitchen in a beautiful traditional home in Essex Fells NJ received a complete renovation. A stunning stainless steel and brass custom hood is center stage with elegant white cabinetry on either side. A large center island is anchored to the ceiling with the stainless lanterns.
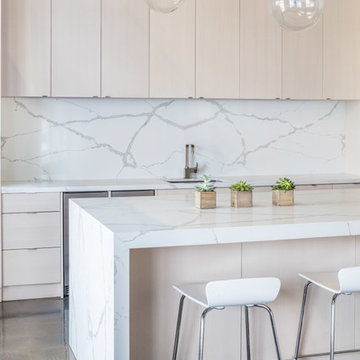
Imagen de cocina comedor actual grande con fregadero bajoencimera, armarios con paneles lisos, puertas de armario de madera clara, encimera de mármol, salpicadero blanco, salpicadero de losas de piedra, electrodomésticos de acero inoxidable, suelo de cemento, una isla y suelo gris

Jon Wallen
Ejemplo de cocina clásica grande con armarios con paneles empotrados, puertas de armario blancas, salpicadero blanco, electrodomésticos negros, suelo de madera oscura, una isla, fregadero de un seno, encimera de mármol y salpicadero de azulejos tipo metro
Ejemplo de cocina clásica grande con armarios con paneles empotrados, puertas de armario blancas, salpicadero blanco, electrodomésticos negros, suelo de madera oscura, una isla, fregadero de un seno, encimera de mármol y salpicadero de azulejos tipo metro

A couple with two young children appointed FPA to refurbish a large semi detached Victorian house in Wimbledon Park. The property, arranged on four split levels, had already been extended in 2007 by the previous owners.
The clients only wished to have the interiors updated to create a contemporary family room. However, FPA interpreted the brief as an opportunity also to refine the appearance of the existing side extension overlooking the patio and devise a new external family room, framed by red cedar clap boards, laid to suggest a chevron floor pattern.
The refurbishment of the interior creates an internal contemporary family room at the lower ground floor by employing a simple, yet elegant, selection of materials as the instrument to redirect the focus of the house towards the patio and the garden: light coloured European Oak floor is paired with natural Oak and white lacquered panelling and Lava Stone to produce a calming and serene space.
The solid corner of the extension is removed and a new sliding door set is put in to reduce the separation between inside and outside.
Photo by Gianluca Maver

Foto de cocinas en L contemporánea grande con fregadero bajoencimera, armarios tipo vitrina, puertas de armario blancas, salpicadero blanco, electrodomésticos de acero inoxidable, una isla, encimera de mármol, salpicadero de losas de piedra, suelo de mármol y suelo blanco
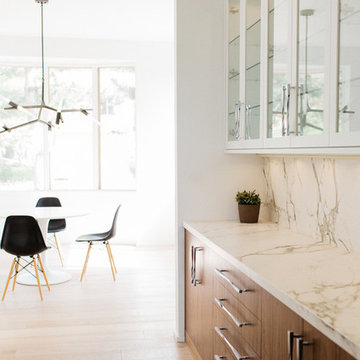
Foto de cocina moderna de tamaño medio abierta con fregadero bajoencimera, armarios con paneles lisos, puertas de armario blancas, encimera de mármol, salpicadero blanco, salpicadero de losas de piedra, electrodomésticos con paneles, suelo de madera en tonos medios y una isla
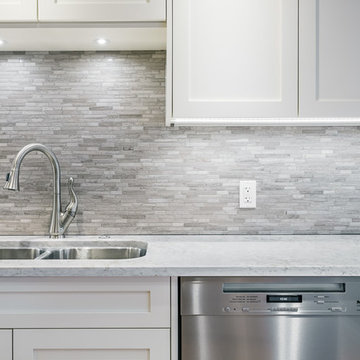
Modelo de cocina actual grande con fregadero bajoencimera, armarios estilo shaker, puertas de armario blancas, encimera de mármol, salpicadero verde, salpicadero de azulejos en listel, electrodomésticos de acero inoxidable, suelo de madera en tonos medios y península
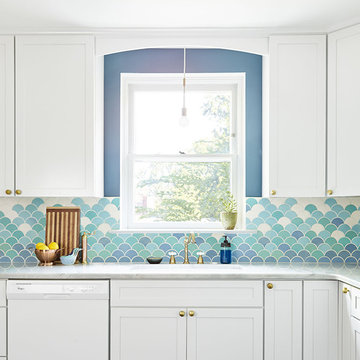
Medium Moroccan Fish Scales – 11 Deco White, 1064 Baby Blue, 12W Blue Bell, 45W My Blue Heaven
Design by Michelle Gage | Photography by Kyle Born | for Homepolish

photos: Kyle Born
Foto de cocina ecléctica grande cerrada sin isla con fregadero encastrado, armarios estilo shaker, puertas de armario blancas, encimera de mármol, salpicadero azul, salpicadero de azulejos de cerámica, electrodomésticos blancos y suelo de pizarra
Foto de cocina ecléctica grande cerrada sin isla con fregadero encastrado, armarios estilo shaker, puertas de armario blancas, encimera de mármol, salpicadero azul, salpicadero de azulejos de cerámica, electrodomésticos blancos y suelo de pizarra
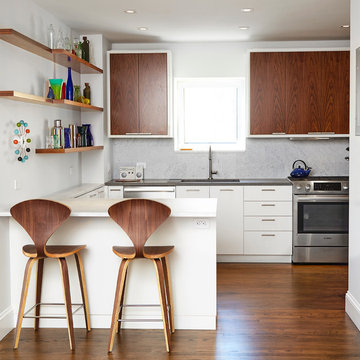
Alyssa Kirsten
Imagen de cocinas en L minimalista de tamaño medio abierta con encimera de mármol, salpicadero verde, electrodomésticos de acero inoxidable, suelo de madera oscura, península, fregadero bajoencimera, armarios con paneles lisos, puertas de armario de madera en tonos medios y salpicadero de azulejos de piedra
Imagen de cocinas en L minimalista de tamaño medio abierta con encimera de mármol, salpicadero verde, electrodomésticos de acero inoxidable, suelo de madera oscura, península, fregadero bajoencimera, armarios con paneles lisos, puertas de armario de madera en tonos medios y salpicadero de azulejos de piedra
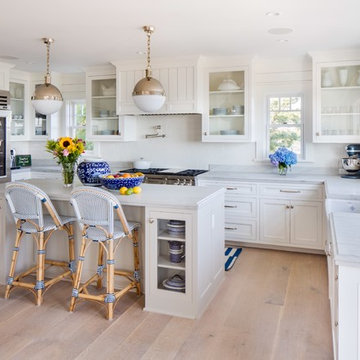
Diseño de cocina tradicional renovada grande con armarios tipo vitrina, puertas de armario blancas, salpicadero blanco, electrodomésticos blancos, una isla, fregadero sobremueble, suelo de madera clara y encimera de mármol
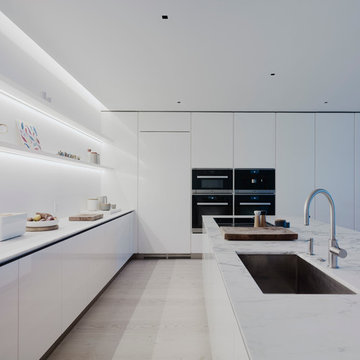
Ejemplo de cocina comedor rectangular y alargada moderna de tamaño medio con fregadero de un seno, armarios con paneles lisos, puertas de armario blancas, salpicadero blanco, suelo de madera clara, una isla, encimera de mármol, electrodomésticos blancos y encimeras grises
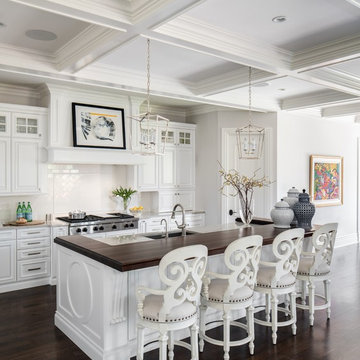
Hard Finishes Provided by: Angela Coleman with Spec Design
Kitchen Design: Luxe Kitchen and Interiors
Solid Wood Surface Provided by Grothouse
http://www.glumber.com/
David Lauer Photography
http://www.davidlauerphotography.com/

Recently, Liebke Projects joined the team at Minosa Design to refresh a then rundown three level 1900’s Victorian terrace in Woollahra, resulting in this stylish, clean ‘Hidden Kitchen’.
BUILD Liebke Projects
DESIGN Minosa Design
IMAGES Nicole England

Free ebook, Creating the Ideal Kitchen. DOWNLOAD NOW
Our clients and their three teenage kids had outgrown the footprint of their existing home and felt they needed some space to spread out. They came in with a couple of sets of drawings from different architects that were not quite what they were looking for, so we set out to really listen and try to provide a design that would meet their objectives given what the space could offer.
We started by agreeing that a bump out was the best way to go and then decided on the size and the floor plan locations of the mudroom, powder room and butler pantry which were all part of the project. We also planned for an eat-in banquette that is neatly tucked into the corner and surrounded by windows providing a lovely spot for daily meals.
The kitchen itself is L-shaped with the refrigerator and range along one wall, and the new sink along the exterior wall with a large window overlooking the backyard. A large island, with seating for five, houses a prep sink and microwave. A new opening space between the kitchen and dining room includes a butler pantry/bar in one section and a large kitchen pantry in the other. Through the door to the left of the main sink is access to the new mudroom and powder room and existing attached garage.
White inset cabinets, quartzite countertops, subway tile and nickel accents provide a traditional feel. The gray island is a needed contrast to the dark wood flooring. Last but not least, professional appliances provide the tools of the trade needed to make this one hardworking kitchen.
Designed by: Susan Klimala, CKD, CBD
Photography by: Mike Kaskel
For more information on kitchen and bath design ideas go to: www.kitchenstudio-ge.com
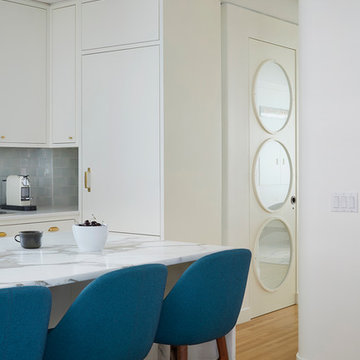
View from Kitchen island toward hidden Powder Room.
Photo: Mikiko Kikuyama
Modelo de cocina moderna de tamaño medio con fregadero bajoencimera, armarios con paneles lisos, puertas de armario blancas, encimera de mármol, salpicadero verde, salpicadero de azulejos de cerámica, electrodomésticos con paneles, suelo de madera clara y una isla
Modelo de cocina moderna de tamaño medio con fregadero bajoencimera, armarios con paneles lisos, puertas de armario blancas, encimera de mármol, salpicadero verde, salpicadero de azulejos de cerámica, electrodomésticos con paneles, suelo de madera clara y una isla
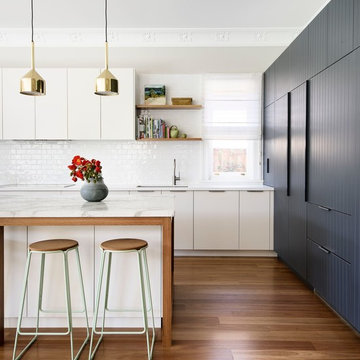
Thomas Dalhoff
Imagen de cocina actual grande abierta con armarios con paneles lisos, puertas de armario grises, encimera de mármol, salpicadero blanco, salpicadero de azulejos de cerámica, electrodomésticos de acero inoxidable, una isla y suelo de madera oscura
Imagen de cocina actual grande abierta con armarios con paneles lisos, puertas de armario grises, encimera de mármol, salpicadero blanco, salpicadero de azulejos de cerámica, electrodomésticos de acero inoxidable, una isla y suelo de madera oscura
30.285 ideas para cocinas blancas con encimera de mármol
6