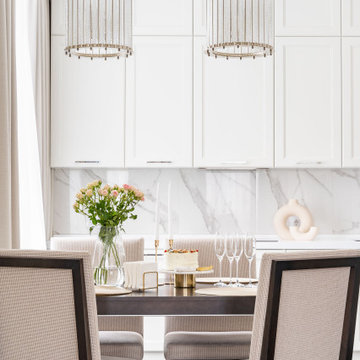15.512 ideas para cocinas blancas con encimera de acrílico
Filtrar por
Presupuesto
Ordenar por:Popular hoy
241 - 260 de 15.512 fotos
Artículo 1 de 3
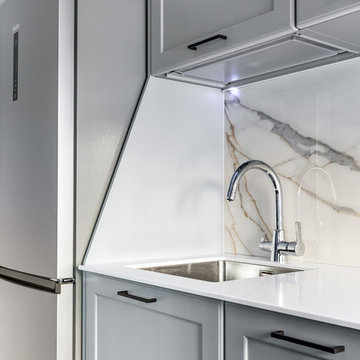
Foto de cocina comedor lineal tradicional renovada pequeña sin isla con armarios con rebordes decorativos, puertas de armario grises, encimera de acrílico y encimeras grises
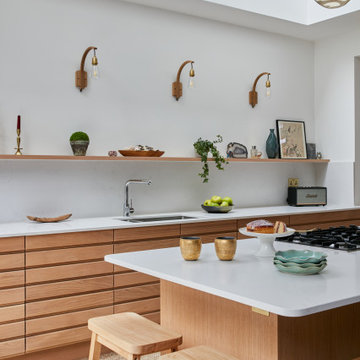
Solid oak hygge cabinetry is paired with tall dark doors to create a classic modern look.
Light streams into the kitchen through the large crittall windows whilst the oak creates feelings of warmth.
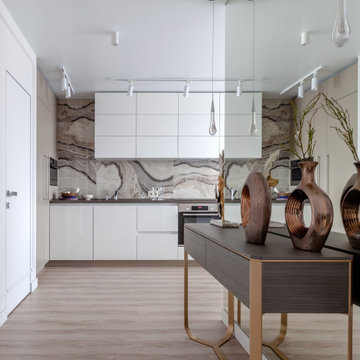
В этом помещении, наоборот, потолок не высокий: 2,5 м. Кухня сделана под самый потолок, в верхнем отсеке удобно хранить редко используемые предметы утвари

Amos Goldreich Architecture has completed an asymmetric brick extension that celebrates light and modern life for a young family in North London. The new layout gives the family distinct kitchen, dining and relaxation zones, and views to the large rear garden from numerous angles within the home.
The owners wanted to update the property in a way that would maximise the available space and reconnect different areas while leaving them clearly defined. Rather than building the common, open box extension, Amos Goldreich Architecture created distinctly separate yet connected spaces both externally and internally using an asymmetric form united by pale white bricks.
Previously the rear plan of the house was divided into a kitchen, dining room and conservatory. The kitchen and dining room were very dark; the kitchen was incredibly narrow and the late 90’s UPVC conservatory was thermally inefficient. Bringing in natural light and creating views into the garden where the clients’ children often spend time playing were both important elements of the brief. Amos Goldreich Architecture designed a large X by X metre box window in the centre of the sitting room that offers views from both the sitting area and dining table, meaning the clients can keep an eye on the children while working or relaxing.
Amos Goldreich Architecture enlivened and lightened the home by working with materials that encourage the diffusion of light throughout the spaces. Exposed timber rafters create a clever shelving screen, functioning both as open storage and a permeable room divider to maintain the connection between the sitting area and kitchen. A deep blue kitchen with plywood handle detailing creates balance and contrast against the light tones of the pale timber and white walls.
The new extension is clad in white bricks which help to bounce light around the new interiors, emphasise the freshness and newness, and create a clear, distinct separation from the existing part of the late Victorian semi-detached London home. Brick continues to make an impact in the patio area where Amos Goldreich Architecture chose to use Stone Grey brick pavers for their muted tones and durability. A sedum roof spans the entire extension giving a beautiful view from the first floor bedrooms. The sedum roof also acts to encourage biodiversity and collect rainwater.
Continues
Amos Goldreich, Director of Amos Goldreich Architecture says:
“The Framework House was a fantastic project to work on with our clients. We thought carefully about the space planning to ensure we met the brief for distinct zones, while also keeping a connection to the outdoors and others in the space.
“The materials of the project also had to marry with the new plan. We chose to keep the interiors fresh, calm, and clean so our clients could adapt their future interior design choices easily without the need to renovate the space again.”
Clients, Tom and Jennifer Allen say:
“I couldn’t have envisioned having a space like this. It has completely changed the way we live as a family for the better. We are more connected, yet also have our own spaces to work, eat, play, learn and relax.”
“The extension has had an impact on the entire house. When our son looks out of his window on the first floor, he sees a beautiful planted roof that merges with the garden.”
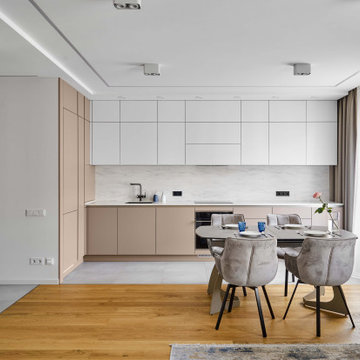
Modelo de cocina contemporánea de tamaño medio sin isla con fregadero bajoencimera, armarios con paneles lisos, encimera de acrílico, suelo de baldosas de porcelana y suelo gris

A kitchen remodel that incorporates sleek contemporary design with warmth mixing two tone light wood and white cabinets. Multi height counters and hidden appliances keep surfaces clear of clutter. A blackened steel shelf and counter provides a contemporary twist. A double Galley sink with preparation accessories that make work easy.
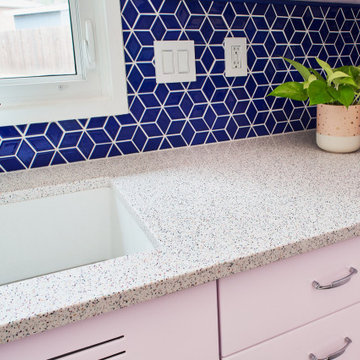
Before/After. A 1958 MCM in Saint Louis receives a pink kitchen makeover with vintage 50's Geneva metal cabinets, modern appliances and a walnut butcher block island.
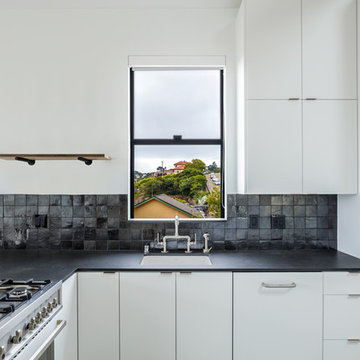
Imagen de cocinas en L nórdica de tamaño medio abierta sin isla con fregadero bajoencimera, armarios con paneles lisos, encimeras negras, encimera de acrílico, salpicadero verde, suelo de madera clara, suelo marrón y con blanco y negro
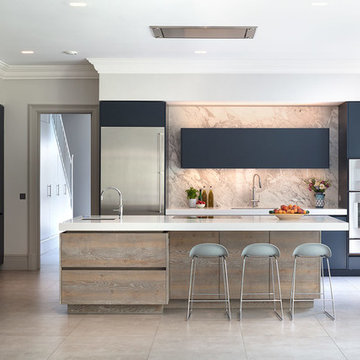
Roundhouse Urbo matt lacquer bespoke kitchen in Little Greene Basalt 221 with a horizontal grain Driftwood veneer island. Work surface in Light Ash Corian with an Arabescato Vagli splashback. Photography by Nick Kane.
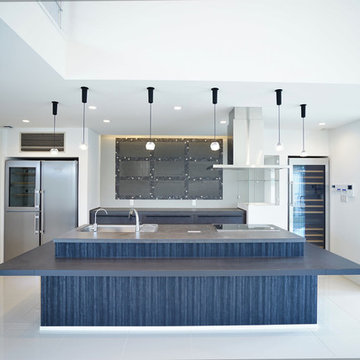
オーナー様のリクエスト通りに冷蔵庫、ワインクーラーも壁に収め、すっきりとしたモダンなキッチン
Foto de cocina lineal moderna extra grande abierta con fregadero de un seno, encimera de acrílico, salpicadero verde, suelo de mármol, una isla, suelo blanco y encimeras grises
Foto de cocina lineal moderna extra grande abierta con fregadero de un seno, encimera de acrílico, salpicadero verde, suelo de mármol, una isla, suelo blanco y encimeras grises
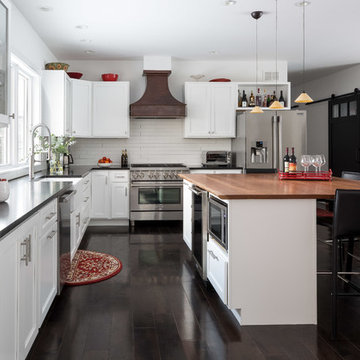
Reclaimed cherry wood counter top, simple cabinetry design, panoramic views from sink
Modelo de cocinas en L clásica renovada grande con fregadero sobremueble, armarios estilo shaker, puertas de armario blancas, salpicadero blanco, electrodomésticos de acero inoxidable, suelo de madera oscura, una isla, encimeras negras, encimera de acrílico, salpicadero de azulejos tipo metro y suelo marrón
Modelo de cocinas en L clásica renovada grande con fregadero sobremueble, armarios estilo shaker, puertas de armario blancas, salpicadero blanco, electrodomésticos de acero inoxidable, suelo de madera oscura, una isla, encimeras negras, encimera de acrílico, salpicadero de azulejos tipo metro y suelo marrón

Дизайнеры: Ольга Кондратова, Мария Петрова
Фотограф: Дина Александрова
Ejemplo de cocina tradicional de tamaño medio sin isla con fregadero integrado, armarios con paneles con relieve, puertas de armario grises, encimera de acrílico, salpicadero rojo, salpicadero de azulejos de cerámica, suelo de baldosas de porcelana, suelo multicolor y electrodomésticos negros
Ejemplo de cocina tradicional de tamaño medio sin isla con fregadero integrado, armarios con paneles con relieve, puertas de armario grises, encimera de acrílico, salpicadero rojo, salpicadero de azulejos de cerámica, suelo de baldosas de porcelana, suelo multicolor y electrodomésticos negros
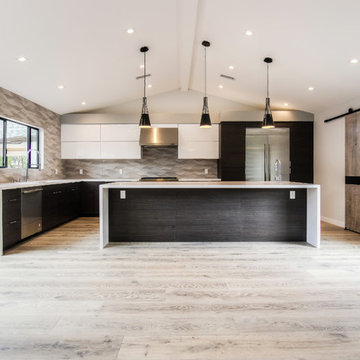
New large open floor kitchen features custom-made flat panel cabinets, waterfall island, quartz countertops, Porcelanosa porcelain tile backsplash, built in fridge and custom barn door.
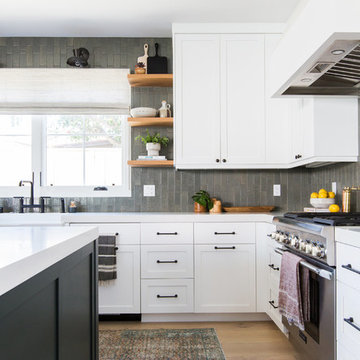
Diseño de cocinas en L tradicional renovada de tamaño medio con fregadero sobremueble, armarios estilo shaker, puertas de armario blancas, encimera de acrílico, salpicadero verde, salpicadero de azulejos tipo metro, electrodomésticos con paneles, suelo de madera clara, una isla y suelo beige
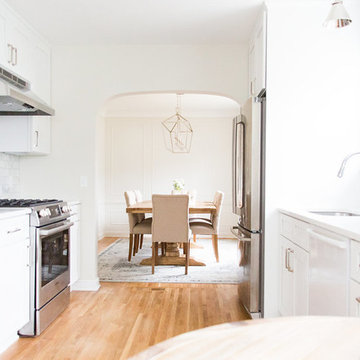
Laura Rae Photography
Modelo de cocina comedor tradicional renovada de tamaño medio sin isla con suelo de madera en tonos medios, suelo marrón, fregadero bajoencimera, salpicadero blanco, electrodomésticos de acero inoxidable, armarios estilo shaker, puertas de armario blancas, encimera de acrílico y salpicadero de mármol
Modelo de cocina comedor tradicional renovada de tamaño medio sin isla con suelo de madera en tonos medios, suelo marrón, fregadero bajoencimera, salpicadero blanco, electrodomésticos de acero inoxidable, armarios estilo shaker, puertas de armario blancas, encimera de acrílico y salpicadero de mármol
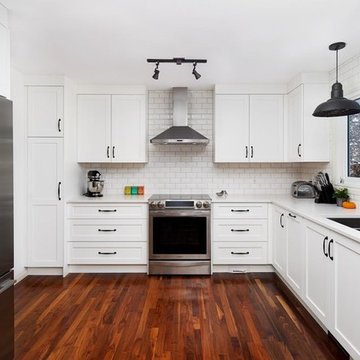
French Bistro Look. Matte black hardware.
Classic subway tile up around the window and range. The top drawers on either side of the range, were made taller so that spice jars could fit. We removed the wall between the dining room and the kitchen.
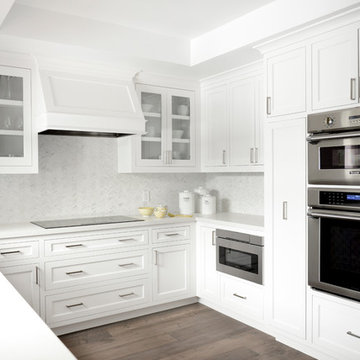
This elegant 2600 sf home epitomizes swank city living in the heart of Los Angeles. Originally built in the late 1970's, this Century City home has a lovely vintage style which we retained while streamlining and updating. The lovely bold bones created an architectural dream canvas to which we created a new open space plan that could easily entertain high profile guests and family alike.
Photography by Riley Jamison
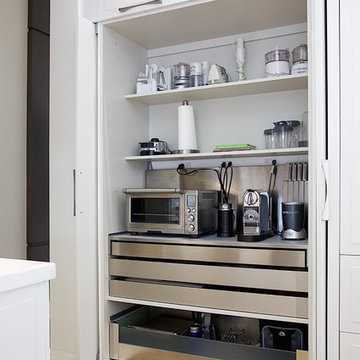
Carlos Aristizabal
Foto de cocina actual grande con fregadero de un seno, armarios tipo vitrina, puertas de armario blancas, encimera de acrílico, electrodomésticos con paneles y suelo de baldosas de cerámica
Foto de cocina actual grande con fregadero de un seno, armarios tipo vitrina, puertas de armario blancas, encimera de acrílico, electrodomésticos con paneles y suelo de baldosas de cerámica
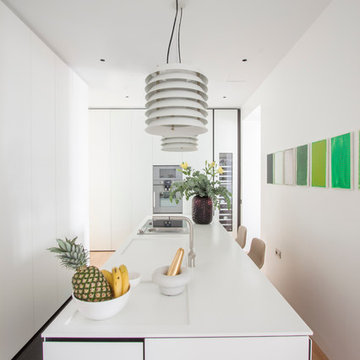
COCINA // KITCHEN
Fotografía : Adriana Merlo / Batavia
Ejemplo de cocinas en L estrecha escandinava pequeña cerrada con armarios con paneles lisos, puertas de armario blancas, electrodomésticos de acero inoxidable, suelo de madera clara, una isla y encimera de acrílico
Ejemplo de cocinas en L estrecha escandinava pequeña cerrada con armarios con paneles lisos, puertas de armario blancas, electrodomésticos de acero inoxidable, suelo de madera clara, una isla y encimera de acrílico
15.512 ideas para cocinas blancas con encimera de acrílico
13
