1.222 ideas para cocinas beiges y blancas con Todos los acabados de armarios
Filtrar por
Presupuesto
Ordenar por:Popular hoy
121 - 140 de 1222 fotos
Artículo 1 de 3
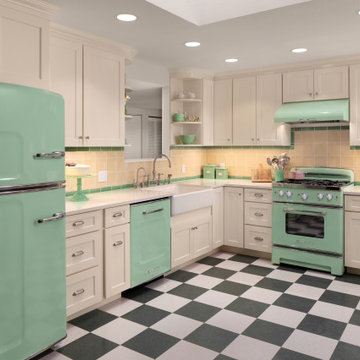
Ejemplo de cocinas en L beige y blanca clásica renovada de tamaño medio cerrada sin isla con fregadero sobremueble, armarios estilo shaker, puertas de armario blancas, encimera de cuarzo compacto, salpicadero amarillo, electrodomésticos de colores, suelo multicolor, encimeras blancas, salpicadero de azulejos de cerámica y suelo laminado
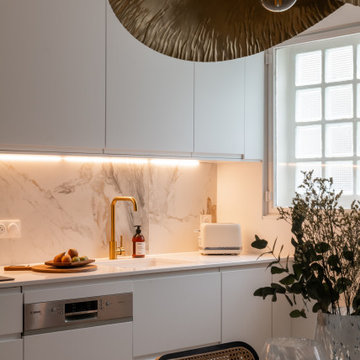
Cet appartement situé dans le XVe arrondissement parisien présentait des volumes intéressants et généreux, mais manquait de chaleur : seuls des murs blancs et un carrelage anthracite rythmaient les espaces. Ainsi, un seul maitre mot pour ce projet clé en main : égayer les lieux !
Une entrée effet « wow » dans laquelle se dissimule une buanderie derrière une cloison miroir, trois chambres avec pour chacune d’entre elle un code couleur, un espace dressing et des revêtements muraux sophistiqués, ainsi qu’une cuisine ouverte sur la salle à manger pour d’avantage de convivialité. Le salon quant à lui, se veut généreux mais intimiste, une grande bibliothèque sur mesure habille l’espace alliant options de rangements et de divertissements. Un projet entièrement sur mesure pour une ambiance contemporaine aux lignes délicates.
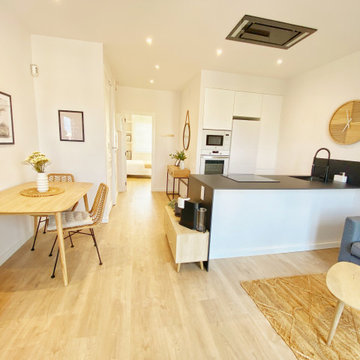
Vista general del estudio decorado para alquiler de temporada en Barcelona. Se aprecia cocina abierta al salón, comedor para 2 personas lateral y parte del salón. Estilo nórdico actual.
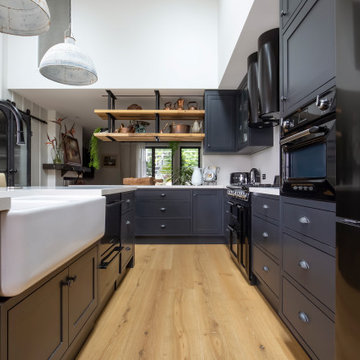
Foto de cocinas en L abovedada y beige y blanca clásica renovada grande abierta con fregadero sobremueble, armarios estilo shaker, puertas de armario negras, encimera de cuarzo compacto, salpicadero blanco, puertas de cuarzo sintético, electrodomésticos negros, suelo de madera clara, una isla y encimeras blancas
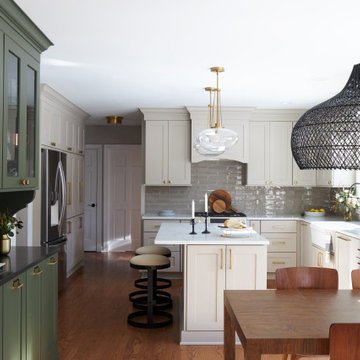
Download our free ebook, Creating the Ideal Kitchen. DOWNLOAD NOW
This family from Wheaton was ready to remodel their kitchen, dining room and powder room. The project didn’t call for any structural or space planning changes but the makeover still had a massive impact on their home. The homeowners wanted to change their dated 1990’s brown speckled granite and light maple kitchen. They liked the welcoming feeling they got from the wood and warm tones in their current kitchen, but this style clashed with their vision of a deVOL type kitchen, a London-based furniture company. Their inspiration came from the country homes of the UK that mix the warmth of traditional detail with clean lines and modern updates.
To create their vision, we started with all new framed cabinets with a modified overlay painted in beautiful, understated colors. Our clients were adamant about “no white cabinets.” Instead we used an oyster color for the perimeter and a custom color match to a specific shade of green chosen by the homeowner. The use of a simple color pallet reduces the visual noise and allows the space to feel open and welcoming. We also painted the trim above the cabinets the same color to make the cabinets look taller. The room trim was painted a bright clean white to match the ceiling.
In true English fashion our clients are not coffee drinkers, but they LOVE tea. We created a tea station for them where they can prepare and serve tea. We added plenty of glass to showcase their tea mugs and adapted the cabinetry below to accommodate storage for their tea items. Function is also key for the English kitchen and the homeowners. They requested a deep farmhouse sink and a cabinet devoted to their heavy mixer because they bake a lot. We then got rid of the stovetop on the island and wall oven and replaced both of them with a range located against the far wall. This gives them plenty of space on the island to roll out dough and prepare any number of baked goods. We then removed the bifold pantry doors and created custom built-ins with plenty of usable storage for all their cooking and baking needs.
The client wanted a big change to the dining room but still wanted to use their own furniture and rug. We installed a toile-like wallpaper on the top half of the room and supported it with white wainscot paneling. We also changed out the light fixture, showing us once again that small changes can have a big impact.
As the final touch, we also re-did the powder room to be in line with the rest of the first floor. We had the new vanity painted in the same oyster color as the kitchen cabinets and then covered the walls in a whimsical patterned wallpaper. Although the homeowners like subtle neutral colors they were willing to go a bit bold in the powder room for something unexpected. For more design inspiration go to: www.kitchenstudio-ge.com
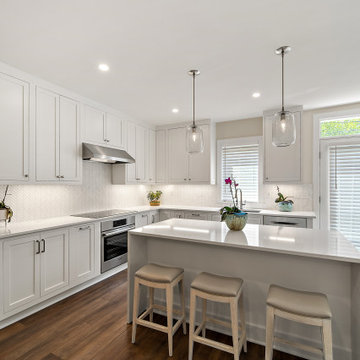
Custom Kitchen
Foto de cocina beige y blanca tradicional renovada de tamaño medio con fregadero de doble seno, armarios con paneles empotrados, puertas de armario blancas, encimera de cuarcita, salpicadero de azulejos de cerámica, electrodomésticos de acero inoxidable, una isla y suelo marrón
Foto de cocina beige y blanca tradicional renovada de tamaño medio con fregadero de doble seno, armarios con paneles empotrados, puertas de armario blancas, encimera de cuarcita, salpicadero de azulejos de cerámica, electrodomésticos de acero inoxidable, una isla y suelo marrón
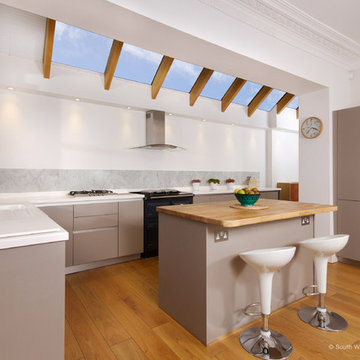
Contemporary kitchen design in this side return extension to a terraced property in Llatwit Major, South Wales. Handleless units in a soft truffle brown complement the minimalist style and neutral colours of this kitchen design. A mix of corian and wood worktops bring together the natural colours of this kitchen. See more of this kitchen design project on our website
https://www.yourspaceliving.com/
Images by Gareth Blunt South Wales Property Photography
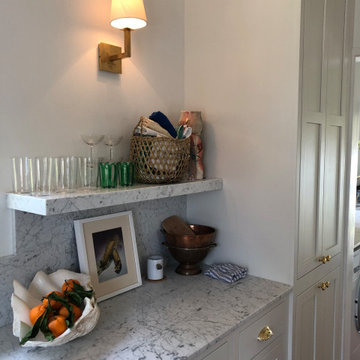
Custom designed inset cabinetry; Maple wood with Antique White painted finish.
Imagen de cocina beige y blanca mediterránea pequeña cerrada sin isla con fregadero sobremueble, armarios estilo shaker, puertas de armario blancas, encimera de mármol, salpicadero blanco, salpicadero de mármol, electrodomésticos de acero inoxidable, suelo de baldosas de terracota, suelo rojo y encimeras blancas
Imagen de cocina beige y blanca mediterránea pequeña cerrada sin isla con fregadero sobremueble, armarios estilo shaker, puertas de armario blancas, encimera de mármol, salpicadero blanco, salpicadero de mármol, electrodomésticos de acero inoxidable, suelo de baldosas de terracota, suelo rojo y encimeras blancas
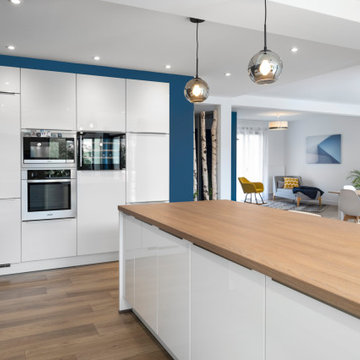
Diseño de cocina beige y blanca nórdica grande abierta con fregadero de un seno, armarios con rebordes decorativos, puertas de armario blancas, encimera de laminado, salpicadero beige, electrodomésticos negros, suelo de baldosas de cerámica, una isla, suelo beige y encimeras beige
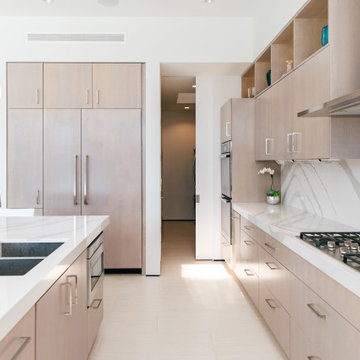
Integrated appliances, Cambria quarrz countertops and custom finishes are featured at the open kitchen, where a hidden pantry provides additional storage and work surfaces
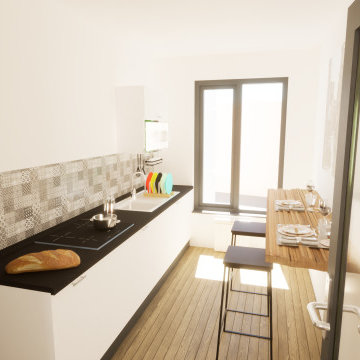
Rénovation et aménagement cuisine dans un projet de rénovation complète d'un appartement.
Foto de cocina lineal y beige y blanca actual pequeña cerrada sin isla con fregadero de un seno, armarios con rebordes decorativos, puertas de armario blancas, encimera de laminado, salpicadero verde, salpicadero de azulejos de cemento, electrodomésticos blancos, suelo de bambú, suelo marrón y encimeras negras
Foto de cocina lineal y beige y blanca actual pequeña cerrada sin isla con fregadero de un seno, armarios con rebordes decorativos, puertas de armario blancas, encimera de laminado, salpicadero verde, salpicadero de azulejos de cemento, electrodomésticos blancos, suelo de bambú, suelo marrón y encimeras negras
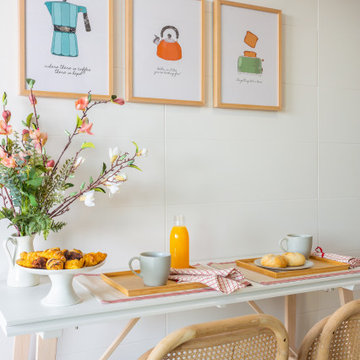
Proyecto completo de vivienda de interiorismo, amueblamiento y estilismo en Colmenar Viejo (Madrid).
Cocina cálida con toques de madera. Sillas de rejilla. Jarrones decorativos. Cocina con muebles claros.
Cuadros coloridos para cocina.
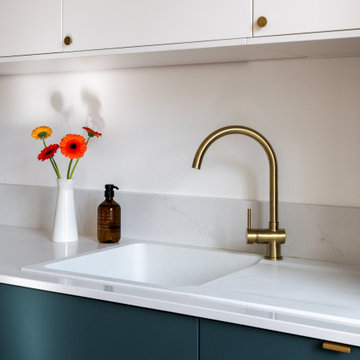
Rénovation complète d'un appartement haussmmannien de 70m2 dans le 14ème arr. de Paris. Les espaces ont été repensés pour créer une grande pièce de vie regroupant la cuisine, la salle à manger et le salon. Les espaces sont sobres et colorés. Pour optimiser les rangements et mettre en valeur les volumes, le mobilier est sur mesure, il s'intègre parfaitement au style de l'appartement haussmannien.
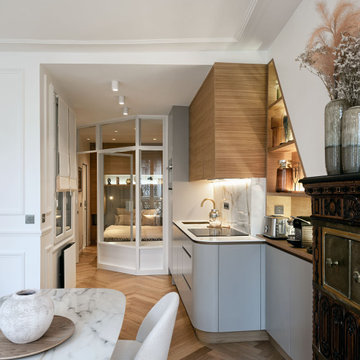
Rénovation totale d'un appartement de 41m². La lumière et la vue dégagée sont les deux atouts majeurs de cet appartement. Les espaces étaient au départ disproportionnés : la cuisine était immense. La chambre, trop petite, ne permettait pas de mettre un lit deux places. Nous avons, donc, repensé entièrement le cloisonnement pour faire de ce pied-à-terre parisien un espace fonctionnel, à deux ou en famille.
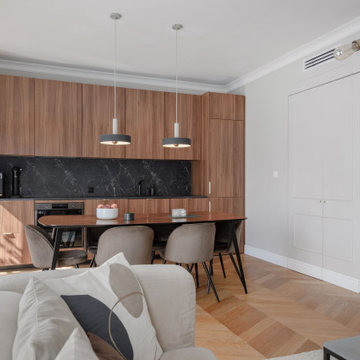
La cuisine ouverte sur le salon. Sur la droite on voit les portes "invisibles" qui cachent le rangement épicerie et même une porte dans l'entrée pour les vêtements et chaussures.
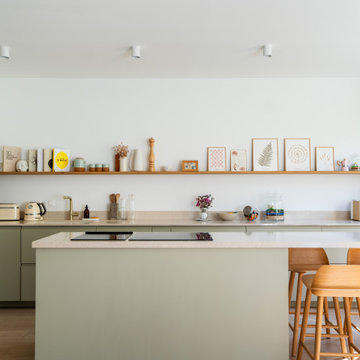
La cuisine ouverte sur la salle à manger nous laisse sans voix par tant de beauté. L’association des façades « Seed » signées Bocklip et du plan de travail silestone, au chêne de l’étagère murale élégamment décorée, nous plonge dans une atmosphère particulièrement douce et nous donne envie de nous réunir pour cuisiner.
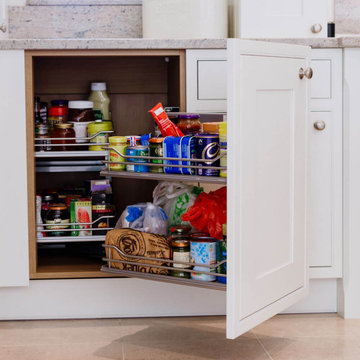
Modelo de cocina beige y blanca grande con fregadero bajoencimera, armarios estilo shaker, puertas de armario beige, encimera de cuarcita, salpicadero beige, salpicadero de losas de piedra, electrodomésticos de acero inoxidable, suelo de baldosas de porcelana, una isla, suelo beige y encimeras beige
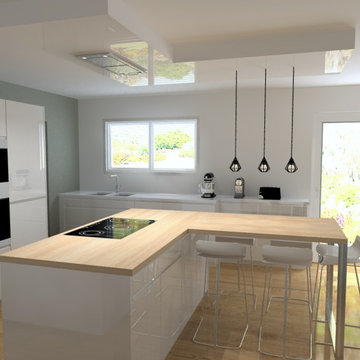
Vues 3D du projet
Modelo de cocinas en L beige y blanca minimalista de tamaño medio abierta con fregadero integrado, armarios con rebordes decorativos, puertas de armario blancas, encimera de cuarzo compacto, salpicadero blanco, electrodomésticos negros, suelo de madera clara, una isla, encimeras blancas y casetón
Modelo de cocinas en L beige y blanca minimalista de tamaño medio abierta con fregadero integrado, armarios con rebordes decorativos, puertas de armario blancas, encimera de cuarzo compacto, salpicadero blanco, electrodomésticos negros, suelo de madera clara, una isla, encimeras blancas y casetón

Diseño de cocina en reforma integral de vivienda
Foto de cocina comedor lineal, rectangular y beige y blanca clásica renovada grande sin isla con fregadero sobremueble, todos los estilos de armarios, puertas de armario blancas, encimera de cuarzo compacto, salpicadero blanco, puertas de cuarzo sintético, electrodomésticos de acero inoxidable, suelo de piedra caliza, suelo beige, encimeras beige y vigas vistas
Foto de cocina comedor lineal, rectangular y beige y blanca clásica renovada grande sin isla con fregadero sobremueble, todos los estilos de armarios, puertas de armario blancas, encimera de cuarzo compacto, salpicadero blanco, puertas de cuarzo sintético, electrodomésticos de acero inoxidable, suelo de piedra caliza, suelo beige, encimeras beige y vigas vistas
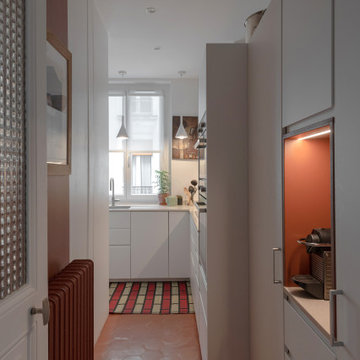
Foto de cocinas en L beige y blanca actual pequeña cerrada con fregadero bajoencimera, armarios con paneles lisos, puertas de armario blancas, encimera de cuarzo compacto, salpicadero rojo, salpicadero con mosaicos de azulejos, electrodomésticos con paneles, suelo de azulejos de cemento, suelo rojo y encimeras beige
1.222 ideas para cocinas beiges y blancas con Todos los acabados de armarios
7