65 ideas para cocinas beiges y blancas con fregadero encastrado
Filtrar por
Presupuesto
Ordenar por:Popular hoy
1 - 20 de 65 fotos
Artículo 1 de 3
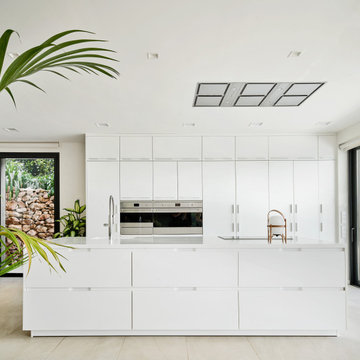
Diseño de cocina rectangular y beige y blanca contemporánea grande abierta con fregadero encastrado, armarios con paneles lisos, puertas de armario blancas, encimera de cuarzo compacto, salpicadero blanco, electrodomésticos de acero inoxidable, suelo de baldosas de porcelana, una isla, suelo beige y encimeras blancas

Imagen de cocinas en U beige y blanco contemporáneo de tamaño medio con fregadero encastrado, armarios con paneles lisos, puertas de armario grises, salpicadero verde, salpicadero de vidrio templado, electrodomésticos de acero inoxidable, suelo beige y encimeras turquesas

This kitchen was formerly a dark paneled, cluttered, and divided space with little natural light. By eliminating partitions and creating a more functional, open floorplan, as well as adding modern windows with traditional detailing, providing lovingly detailed built-ins for the clients extensive collection of beautiful dishes, and lightening up the color palette we were able to create a rather miraculous transformation. The wide plank salvaged pine floors, the antique french dining table, as well as the Galbraith & Paul drum pendant and the salvaged antique glass monopoint track pendants all help to provide a warmth to the crisp detailing.
Renovation/Addition. Rob Karosis Photography

. Our timeless ‘Classic English’ design suits properties old and new as shown here in this modern barn style extension.
Painted cabinets in Farrow & Ball Drab are brought together with English oak and topped with granite worktops
The central island placed just in front of the Rayburn range oven has a seated area and a solid wood worktop to match the free standing double dresser.
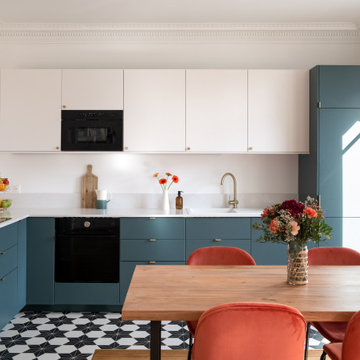
Rénovation complète d'un appartement haussmmannien de 70m2 dans le 14ème arr. de Paris. Les espaces ont été repensés pour créer une grande pièce de vie regroupant la cuisine, la salle à manger et le salon. Les espaces sont sobres et colorés. Pour optimiser les rangements et mettre en valeur les volumes, le mobilier est sur mesure, il s'intègre parfaitement au style de l'appartement haussmannien.
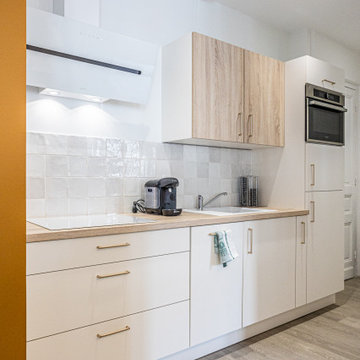
Foto de cocina lineal y beige y blanca escandinava pequeña abierta sin isla con fregadero encastrado, puertas de armario beige, encimera de madera, salpicadero blanco, salpicadero de azulejos de terracota, electrodomésticos de acero inoxidable y suelo de madera clara

Foto de cocina comedor lineal y beige y blanca mediterránea grande de roble con fregadero encastrado, armarios con paneles lisos, puertas de armario de madera oscura, encimera de piedra caliza, salpicadero beige, salpicadero de piedra caliza, electrodomésticos con paneles, suelo de cemento, dos o más islas, suelo beige y encimeras beige

English⬇️ RU⬇️
To start the design of the two-story apartment with a terrace, we held a meeting with the client to understand their preferences and requirements regarding style, color scheme, and room functionality. Based on this information, we developed the design concept, including room layouts and interior details.
After the design project was approved, we proceeded with the renovation of the apartment. This stage involved various tasks, such as demolishing old partitions, preparing wall and floor surfaces, as well as installing ceilings and floors.
The procurement of tiles was a crucial step in the process. We assisted the client in selecting the appropriate materials, considering their style and budget. Subsequently, the tiles were installed in the bathrooms and kitchen.
Custom-built furniture and kitchen cabinets were also designed to align with the overall design and the client's functional needs. We collaborated with furniture manufacturers to produce and install them on-site.
As for the ceiling-mounted audio speakers, they were part of the audio-visual system integrated into the apartment's design. With the help of professionals, we installed the speakers in the ceiling to complement the interior aesthetics and provide excellent sound quality.
As a result of these efforts, the apartment with a terrace was transformed to meet the client's design, functionality, and comfort requirements.
---------------
Для начала дизайна двухэтажной квартиры с террасой мы провели встречу с клиентом, чтобы понять его пожелания и предпочтения по стилю, цветовой гамме и функциональности помещений. На основе этой информации, мы разработали концепцию дизайна, включая планировку помещений и внутренние детали.
После утверждения дизайн-проекта мы приступили к ремонту квартиры. Этот этап включал в себя множество действий, таких как снос старых перегородок, подготовку поверхности стен и полов, а также монтаж потолков и полов.
Закупка плитки была одним из важных шагов. Мы помогли клиенту выбрать подходящий материал, учитывая его стиль и бюджет. После этого была проведена установка плитки в ванных комнатах и на кухне.
Встраиваемая мебель и кухонные шкафы также были разработаны с учетом дизайна и функциональных потребностей клиента. Мы сотрудничали с производителями мебели, чтобы изготовить и установить их на месте.
Что касается музыкальных колонок в потолке, это часть аудио-визуальной системы, которую мы интегрировали в дизайн квартиры. С помощью профессионалов мы установили колонки в потолке так, чтобы они соответствовали эстетике интерьера и обеспечивали хорошее звучание.
В результате всех усилий, квартира с террасой была преобразована с учетом дизайна, функциональности и удобства для клиента.
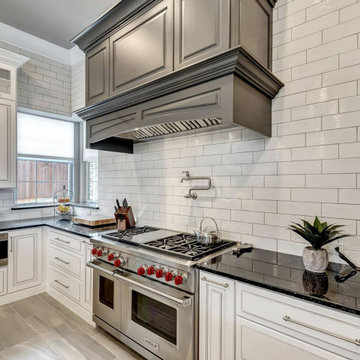
Diseño de cocina beige y blanca clásica renovada de tamaño medio con fregadero encastrado, armarios con rebordes decorativos, puertas de armario beige, encimera de granito, salpicadero blanco, salpicadero de azulejos tipo metro, electrodomésticos de acero inoxidable, suelo de travertino, una isla, suelo gris y encimeras negras
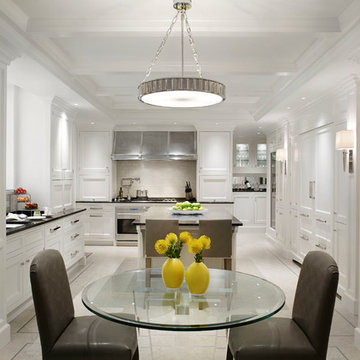
Gorgeous white kitchen with stainless steel appliances and elegantly detailed cabinets. Werner Straube Photography
Ejemplo de cocina comedor alargada y beige y blanca tradicional grande con una isla, suelo beige, fregadero encastrado, armarios con paneles empotrados, puertas de armario blancas, encimera de granito, salpicadero beige, salpicadero de piedra caliza, suelo de piedra caliza, encimeras negras, casetón y barras de cocina
Ejemplo de cocina comedor alargada y beige y blanca tradicional grande con una isla, suelo beige, fregadero encastrado, armarios con paneles empotrados, puertas de armario blancas, encimera de granito, salpicadero beige, salpicadero de piedra caliza, suelo de piedra caliza, encimeras negras, casetón y barras de cocina
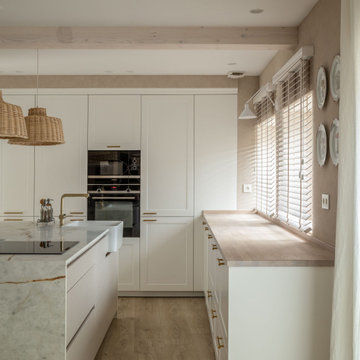
Imagen de cocina alargada y beige y blanca tradicional renovada grande abierta con fregadero encastrado, armarios con paneles lisos, puertas de armario blancas, encimera de cuarzo compacto, electrodomésticos negros, suelo laminado, una isla, encimeras beige, vigas vistas y barras de cocina
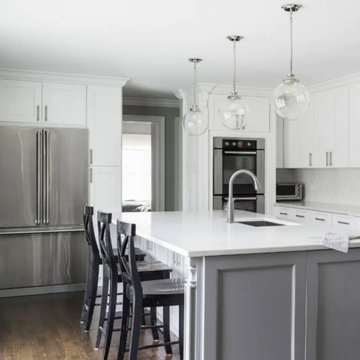
Popular White kitchen with shaker style doors and gray island with stainless steel appliances with hardwood flooring. White countertops makes it an Elegant design
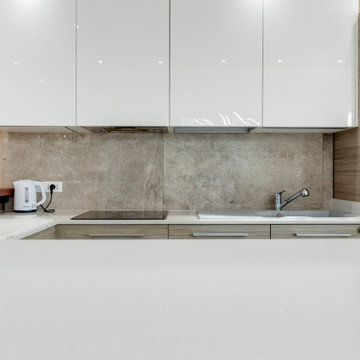
Ristrutturazione completa villetta indipendente di 180mq
Ejemplo de cocina beige y blanca minimalista grande con fregadero encastrado, armarios con paneles lisos, puertas de armario beige, encimera de mármol, salpicadero beige, salpicadero de mármol, electrodomésticos de acero inoxidable, suelo de baldosas de porcelana, una isla, suelo gris, encimeras blancas y bandeja
Ejemplo de cocina beige y blanca minimalista grande con fregadero encastrado, armarios con paneles lisos, puertas de armario beige, encimera de mármol, salpicadero beige, salpicadero de mármol, electrodomésticos de acero inoxidable, suelo de baldosas de porcelana, una isla, suelo gris, encimeras blancas y bandeja
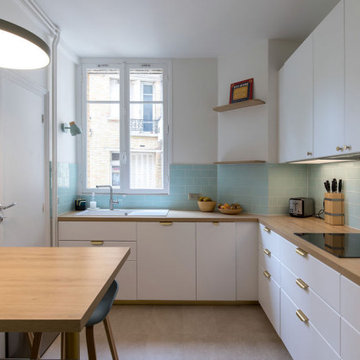
Ejemplo de cocinas en L beige y blanca tradicional renovada grande cerrada con fregadero encastrado, armarios con rebordes decorativos, puertas de armario blancas, encimera de laminado, salpicadero azul, suelo de baldosas de cerámica, una isla, suelo beige y encimeras beige
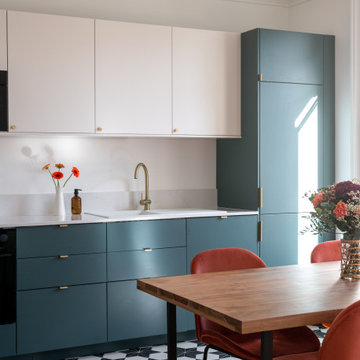
Rénovation complète d'un appartement haussmmannien de 70m2 dans le 14ème arr. de Paris. Les espaces ont été repensés pour créer une grande pièce de vie regroupant la cuisine, la salle à manger et le salon. Les espaces sont sobres et colorés. Pour optimiser les rangements et mettre en valeur les volumes, le mobilier est sur mesure, il s'intègre parfaitement au style de l'appartement haussmannien.
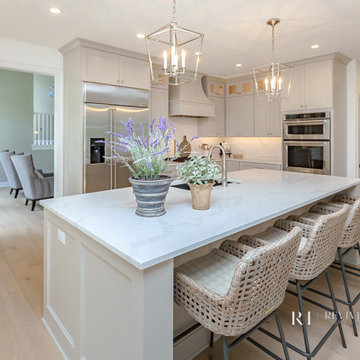
Traditional and elegant kitchen with island sink and wine cabinet and custom-designed hood.
Imagen de cocinas en L beige y blanca tradicional abierta con fregadero encastrado, encimera de granito, salpicadero blanco, puertas de granito, electrodomésticos de acero inoxidable, suelo de madera clara, una isla, encimeras blancas, armarios con paneles empotrados y puertas de armario beige
Imagen de cocinas en L beige y blanca tradicional abierta con fregadero encastrado, encimera de granito, salpicadero blanco, puertas de granito, electrodomésticos de acero inoxidable, suelo de madera clara, una isla, encimeras blancas, armarios con paneles empotrados y puertas de armario beige
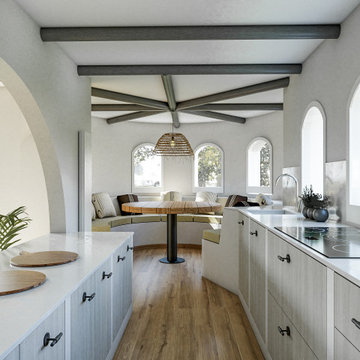
Cocina de obra estilo Ibiza para una casa en los canales de Empuriabrava
Ejemplo de cocina alargada y beige y blanca mediterránea abierta y de obra con fregadero encastrado, salpicadero blanco, suelo de madera clara, una isla, encimeras blancas y vigas vistas
Ejemplo de cocina alargada y beige y blanca mediterránea abierta y de obra con fregadero encastrado, salpicadero blanco, suelo de madera clara, una isla, encimeras blancas y vigas vistas
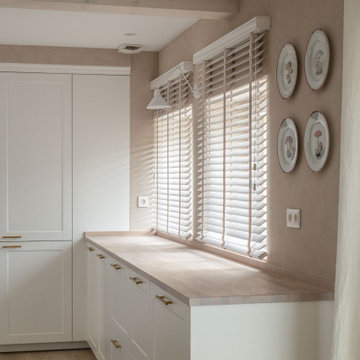
Ejemplo de cocina alargada y beige y blanca clásica renovada grande abierta con fregadero encastrado, armarios con paneles lisos, puertas de armario blancas, encimera de cuarzo compacto, electrodomésticos negros, suelo laminado, una isla, encimeras beige, vigas vistas y barras de cocina
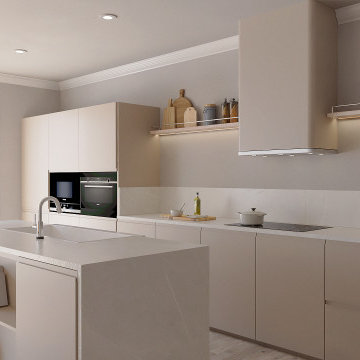
Reforma de cocina abierta a comedor y ganar luminosidad y funcionalidad.
La cocina tiene una gama de colores claros y suaves que perduran en el tiempo, la encimera de mármol gris claro con veteado sutil blanco aportan luminosidad a la vivienda. La isla está pensada para aprovechar bien cada rincón, al ser un espacio abierto al comedor, hemos aprovechado la cara posterior de la isla y diseñado dos armarios cerrados para almacenamiento vario y una estantería para colocar libros de cocina que tanto les gustan a la familia.
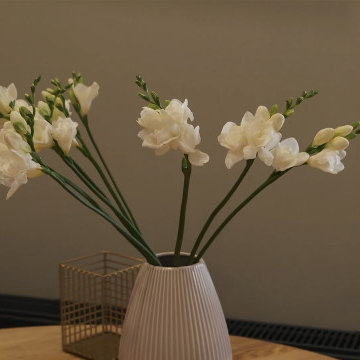
English⬇️ RU⬇️
To start the design of the two-story apartment with a terrace, we held a meeting with the client to understand their preferences and requirements regarding style, color scheme, and room functionality. Based on this information, we developed the design concept, including room layouts and interior details.
After the design project was approved, we proceeded with the renovation of the apartment. This stage involved various tasks, such as demolishing old partitions, preparing wall and floor surfaces, as well as installing ceilings and floors.
The procurement of tiles was a crucial step in the process. We assisted the client in selecting the appropriate materials, considering their style and budget. Subsequently, the tiles were installed in the bathrooms and kitchen.
Custom-built furniture and kitchen cabinets were also designed to align with the overall design and the client's functional needs. We collaborated with furniture manufacturers to produce and install them on-site.
As for the ceiling-mounted audio speakers, they were part of the audio-visual system integrated into the apartment's design. With the help of professionals, we installed the speakers in the ceiling to complement the interior aesthetics and provide excellent sound quality.
As a result of these efforts, the apartment with a terrace was transformed to meet the client's design, functionality, and comfort requirements.
---------------
Для начала дизайна двухэтажной квартиры с террасой мы провели встречу с клиентом, чтобы понять его пожелания и предпочтения по стилю, цветовой гамме и функциональности помещений. На основе этой информации, мы разработали концепцию дизайна, включая планировку помещений и внутренние детали.
После утверждения дизайн-проекта мы приступили к ремонту квартиры. Этот этап включал в себя множество действий, таких как снос старых перегородок, подготовку поверхности стен и полов, а также монтаж потолков и полов.
Закупка плитки была одним из важных шагов. Мы помогли клиенту выбрать подходящий материал, учитывая его стиль и бюджет. После этого была проведена установка плитки в ванных комнатах и на кухне.
Встраиваемая мебель и кухонные шкафы также были разработаны с учетом дизайна и функциональных потребностей клиента. Мы сотрудничали с производителями мебели, чтобы изготовить и установить их на месте.
Что касается музыкальных колонок в потолке, это часть аудио-визуальной системы, которую мы интегрировали в дизайн квартиры. С помощью профессионалов мы установили колонки в потолке так, чтобы они соответствовали эстетике интерьера и обеспечивали хорошее звучание.
В результате всех усилий, квартира с террасой была преобразована с учетом дизайна, функциональности и удобства для клиента.
65 ideas para cocinas beiges y blancas con fregadero encastrado
1