321 ideas para cocinas beige con machihembrado
Filtrar por
Presupuesto
Ordenar por:Popular hoy
1 - 20 de 321 fotos
Artículo 1 de 3

Ejemplo de cocinas en U abovedado de estilo de casa de campo con fregadero sobremueble, armarios estilo shaker, puertas de armario blancas, electrodomésticos de acero inoxidable, suelo de madera oscura, una isla, suelo marrón, encimeras blancas, vigas vistas y machihembrado
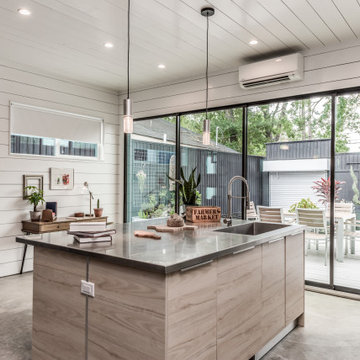
Nouveau Bungalow - Un - Designed + Built + Curated by Steven Allen Designs, LLC
Foto de cocina comedor ecléctica pequeña con fregadero bajoencimera, armarios con paneles lisos, puertas de armario negras, encimera de acrílico, electrodomésticos de acero inoxidable, suelo de cemento, una isla, suelo gris y machihembrado
Foto de cocina comedor ecléctica pequeña con fregadero bajoencimera, armarios con paneles lisos, puertas de armario negras, encimera de acrílico, electrodomésticos de acero inoxidable, suelo de cemento, una isla, suelo gris y machihembrado

Modern farmhouse kitchen featuring hickory cabinets, cream cabinets, two kitchen islands, custom plaster range hood, black faucet, white and gold pendant lighting, hardwood flooring, and shiplap ceiling.

Foto de cocina lineal y blanca y madera actual abierta con fregadero bajoencimera, armarios con paneles lisos, puertas de armario blancas, salpicadero beige, suelo de madera clara, península, suelo beige, encimeras beige, machihembrado, barras de cocina, encimera de acrílico y electrodomésticos negros
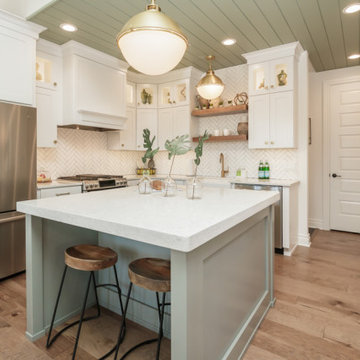
Imagen de cocinas en U clásico renovado grande abierto con fregadero sobremueble, armarios estilo shaker, puertas de armario blancas, encimera de cuarzo compacto, salpicadero blanco, salpicadero de azulejos tipo metro, electrodomésticos de acero inoxidable, suelo de madera en tonos medios, una isla, suelo marrón, encimeras blancas y machihembrado

White kitchen with waterfall island countertop; shiplap ceiling, walls and hood; walnut floor in herringbone pattern
Imagen de cocina comedor abovedada clásica renovada con fregadero sobremueble, una isla, machihembrado, vigas vistas, armarios estilo shaker, puertas de armario blancas, encimera de mármol, salpicadero multicolor, suelo de madera en tonos medios, suelo marrón y encimeras multicolor
Imagen de cocina comedor abovedada clásica renovada con fregadero sobremueble, una isla, machihembrado, vigas vistas, armarios estilo shaker, puertas de armario blancas, encimera de mármol, salpicadero multicolor, suelo de madera en tonos medios, suelo marrón y encimeras multicolor
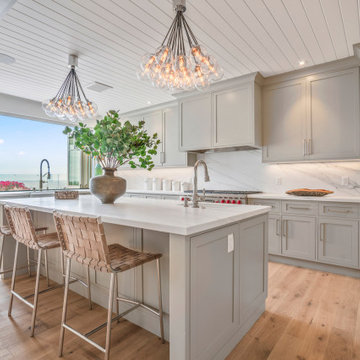
Modelo de cocina clásica renovada con fregadero bajoencimera, armarios estilo shaker, puertas de armario grises, salpicadero blanco, electrodomésticos de acero inoxidable, suelo de madera clara, una isla, suelo beige, encimeras blancas y machihembrado

Modern farmhouse kitchen with rustic elements and modern conveniences.
Imagen de cocina campestre grande con fregadero sobremueble, armarios estilo shaker, puertas de armario blancas, encimera de cuarzo compacto, salpicadero negro, salpicadero de mármol, electrodomésticos de acero inoxidable, suelo de madera en tonos medios, una isla, suelo beige, encimeras blancas y machihembrado
Imagen de cocina campestre grande con fregadero sobremueble, armarios estilo shaker, puertas de armario blancas, encimera de cuarzo compacto, salpicadero negro, salpicadero de mármol, electrodomésticos de acero inoxidable, suelo de madera en tonos medios, una isla, suelo beige, encimeras blancas y machihembrado
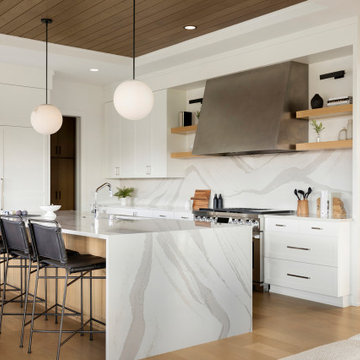
The gourmet kitchen appliances harmonize with the elevated interior finishes to provide the perfect blend of modern technology, innovation and beauty. The open concept main level aids in the feeling of coziness while creating a spacious, yet, comfortable area for entertainment and day-to-day life.
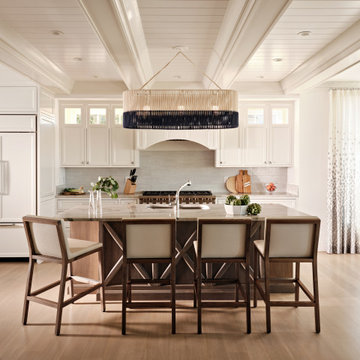
Ejemplo de cocina comedor costera con armarios con paneles empotrados, puertas de armario blancas, salpicadero verde, electrodomésticos con paneles, suelo de madera en tonos medios, una isla y machihembrado
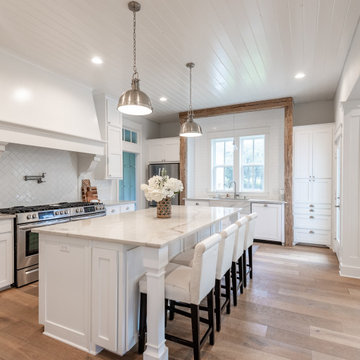
Kitchen features a large island, walk-in pantry, built-in hutch, double ranges with a feature vent hood, and windows over the sink.
Imagen de cocinas en U campestre abierto con fregadero bajoencimera, armarios estilo shaker, puertas de armario blancas, encimera de cuarcita, salpicadero blanco, salpicadero de azulejos tipo metro, electrodomésticos de acero inoxidable, suelo de madera clara, una isla, suelo marrón, encimeras blancas y machihembrado
Imagen de cocinas en U campestre abierto con fregadero bajoencimera, armarios estilo shaker, puertas de armario blancas, encimera de cuarcita, salpicadero blanco, salpicadero de azulejos tipo metro, electrodomésticos de acero inoxidable, suelo de madera clara, una isla, suelo marrón, encimeras blancas y machihembrado

Imagen de cocina tradicional con fregadero sobremueble, armarios con paneles empotrados, puertas de armario blancas, salpicadero blanco, electrodomésticos de acero inoxidable, suelo de madera oscura, una isla, suelo marrón, encimeras blancas, vigas vistas y machihembrado
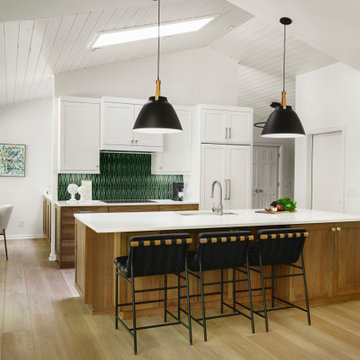
With the wall gone, this space is transformed into an open and airy room with grand views to the outside. The original kitchen had a cramped, galley style layout with a vaulted wood ceiling. Although the cedar wood ceiling was a nice compliment to the space, it didn’t fit into the new, more modern design that the homeowners were striving for, so the ceiling was painted out white to blend with the vaulted ceiling in the Living Room. New luxury plank flooring in a light oak was installed throughout the main floor to create a cohesive look to the rooms, including the front entry and hallway.
The new layout boasts a large island that is perfect for making meals or hosting family get togethers. The combination of hickory base cabinets and painted white wall cabinets creates a clean look with warmth & texture that is contrasting to the light floor color. The captivating emerald-green backsplash tile in the harlequin shape, along with the oversized Nordic pendant lights and leather counter stools add a modern vibe to the room and creates a harmonious living space to relax and entertain in.

Imagen de cocina rural pequeña sin isla con fregadero sobremueble, armarios con paneles lisos, puertas de armario grises, encimera de granito, puertas de machihembrado, electrodomésticos de acero inoxidable, suelo de madera en tonos medios, encimeras grises y machihembrado
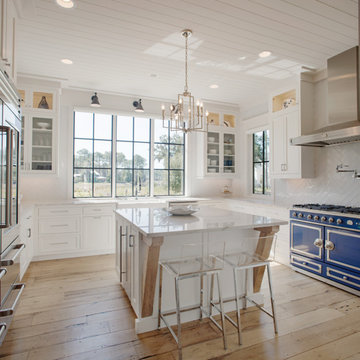
Modelo de cocinas en U costero con fregadero sobremueble, armarios estilo shaker, puertas de armario blancas, salpicadero blanco, electrodomésticos de colores, suelo de madera clara, una isla, encimeras blancas y machihembrado
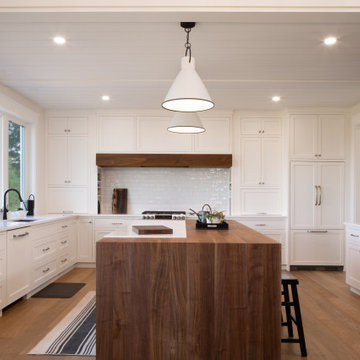
Modelo de cocinas en U clásico renovado con fregadero bajoencimera, armarios estilo shaker, puertas de armario blancas, salpicadero blanco, salpicadero de azulejos tipo metro, electrodomésticos con paneles, suelo de madera en tonos medios, una isla, suelo marrón, encimeras blancas y machihembrado
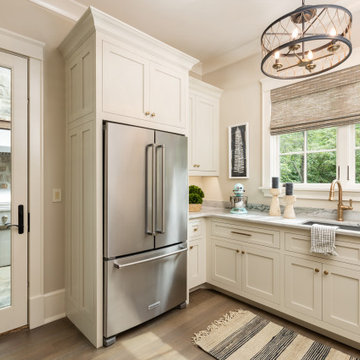
Modelo de cocina rústica con despensa, fregadero sobremueble, encimera de granito, una isla y machihembrado
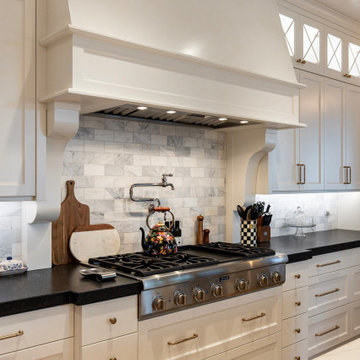
Ejemplo de cocinas en U clásico grande abierto con fregadero sobremueble, armarios con paneles empotrados, puertas de armario blancas, encimera de granito, salpicadero verde, salpicadero de azulejos de porcelana, electrodomésticos de acero inoxidable, suelo de madera en tonos medios, una isla, suelo marrón, encimeras negras y machihembrado
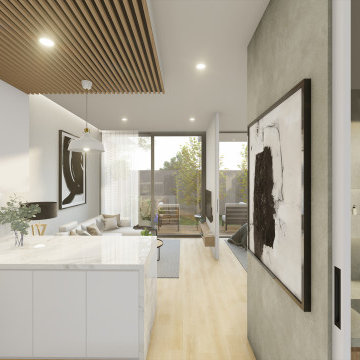
CHADSTONE SDA HOUSE
The Brief
Rich in potential, character and highly sought area of Chadstone. This generous 708sqm land was bought with an intention for development of Specialist Disability Accommodation (SDA) that contributes to the social and economy outcomes for Australians with a significant and permanent disability.
SDA refers to home for people who require specialist housing solutions, including to assist with the delivery of supports that cater to their extreme functional impairment or very high support needs for independent living.
The release of the SDA Design Standards marks an important milestone in the maturing of the SDA market. The improved clarity of design requirements, together with the opportunity for pre-certification at the planning stage add to provider confidence and surety of compliance, ultimately strengthening the market. This approach will ensure residents continue to have access to high quality, well-maintained SDA.
For eligible participants, SDA is a life-changing support. SDA empowers participants through greater control, independence, privacy and opportunities to maintain and grow personal relationships. It is estimated that around 28,000 or 6.1 per cent of NDIS participants will be eligible for SDA once it is fully rolled out.
Design Solutions
A high standard of detailed Design requirements has been incorporated into this new built SDA home under the National Disability Insurance Scheme (NDIS) based on Improved Liveability.
Our 9 Units Improved Liveability SDA units design based on apartment concept with self-contained units occupying only part of the larger residential. Each of the self-contained unit comprises a contemporary open layout Living, Dining, Kitchen, study area, laundry space, minimum of one bedroom and an Ensuite attached that is accessible from Living area and Bedroom. Every unit opens to a deck offered with leafy green landscape and bright sunshine.
For the improvement of the participants, the common walkway that links to the Entry/Exit of the dwelling is well equipped with Hot desk for communal purpose that encourages connection between participants. Two Onsite Overnight Assistance (OOA) units were provided each on one floor for OOA support staff to provide services overnight to participants living in this new SDA home. A large outdoor decking was also provided as communal facility. Moreover, to fully facilitate movements of the participants, a lift was in placed to connects ground and the first floor.
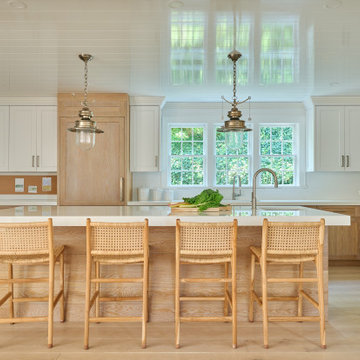
These owners wanted to update their historic 1860s home with modern amenities while still honoring Nantucket style influences. They had worked with DEANE on three previous projects, and the vision for this collaboration was a stylish, yet low-key kitchen that would host endless vacation gatherings. A family of seven who loved to cook together, it was key to create multiple work and seating areas that were functional but still beautiful. DEANE designed a two-toned effect with white oak lower cabinetry for durability and Chantilly Lace upper wall cabinetry for contrast. The clients decided to panel the appliances for a cohesive visual line. The understated white Quartz countertops and simple ceramic tile backsplash allow the cool wood tones of the cabinetry to be the focal point, while the high-gloss lacquer shiplap ceiling casts a glow.
321 ideas para cocinas beige con machihembrado
1