733 ideas para cocinas con todos los diseños de techos y barras de cocina
Filtrar por
Presupuesto
Ordenar por:Popular hoy
1 - 20 de 733 fotos
Artículo 1 de 3

Cocina formada por un lineal con columnas, donde queda oculta una parte de la zona de trabajo y parte del almacenaje.
Dispone de isla de 3 metros de largo con zona de cocción y campana decorativa, espacio de fregadera y barra.
La cocina está integrada dentro del salón-comedor y con salida directa al patio.

This kitchen has a contemporary and fun feeling to it. The navy shaker cabinets are complimented by the sleek burnt orange bar stools, giving a pop of color to the rest of the area. The natural light coming from both directions only maximizes that effect.

This modern kitchen proves that black and white does not have to be boring, but can truly be BOLD! The wire brushed oak cabinets were painted black and white add texture while the aluminum trim gives it undeniably modern look. Don't let appearances fool you this kitchen was built for cooks, featuring all Sub-Zero and Wolf appliances including a retractable down draft vent hood.

Imagen de cocinas en U blanco y madera moderno pequeño cerrado con fregadero encastrado, armarios con paneles lisos, puertas de armario blancas, encimera de zinc, salpicadero blanco, salpicadero de azulejos de piedra, electrodomésticos con paneles, suelo de baldosas de porcelana, una isla, suelo blanco, encimeras blancas, todos los diseños de techos y barras de cocina

Classic tailored furniture is married with the very latest appliances from Sub Zero and Wolf to provide a kitchen of distinction, designed to perfectly complement the proportions of the room.
The design is practical and inviting but with every modern luxury included.
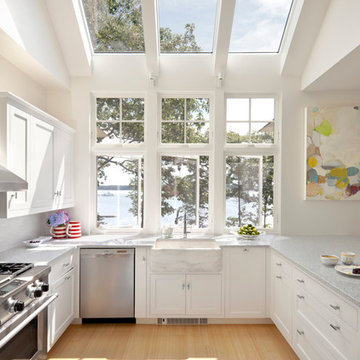
Ejemplo de cocina actual con electrodomésticos de acero inoxidable, fregadero sobremueble, armarios con paneles empotrados, puertas de armario blancas y barras de cocina

This open plan kitchen provides ample space for family members and guests to participate in meal preparation and celebrations. The dishwasher, warming drawer and refrigerator are some what incognito with their matching cabinet panel exteriors. The kitchen appliances collection is rounded out with a speed cook oven, convection wall oven, induction cooktop, downdraft ventilation and a under counter wine and beverage fridge. Contrasting cabinet and countertop finishes and the non-traditional glass tile backsplash add to the soothing, textural finishes in this kitchen.
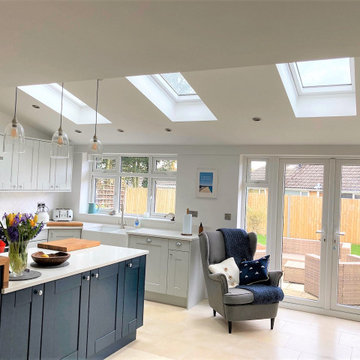
We designed this large single storey rear extension under permitted development. With some careful design considerations, we were able to create a seamless flow of kitchen units with the flush walls and we were also able to relocate and hide the soil pipe which would have been coming down in the middle of the room. The roof lights and French doors create such an airy, light space - and show that you don't always need bifolds or expensive doors to create an aesthetic such as this.

Traditional Kitchen remodel with granite kitchen countertop in white and fresh green accented features. Complemented with hardwood flooring.
Modelo de cocinas en U tradicional de tamaño medio con despensa, fregadero de un seno, armarios con rebordes decorativos, puertas de armario blancas, encimera de mármol, salpicadero metalizado, salpicadero de mármol, electrodomésticos de acero inoxidable, suelo de madera clara, dos o más islas, suelo marrón, encimeras blancas, casetón y barras de cocina
Modelo de cocinas en U tradicional de tamaño medio con despensa, fregadero de un seno, armarios con rebordes decorativos, puertas de armario blancas, encimera de mármol, salpicadero metalizado, salpicadero de mármol, electrodomésticos de acero inoxidable, suelo de madera clara, dos o más islas, suelo marrón, encimeras blancas, casetón y barras de cocina
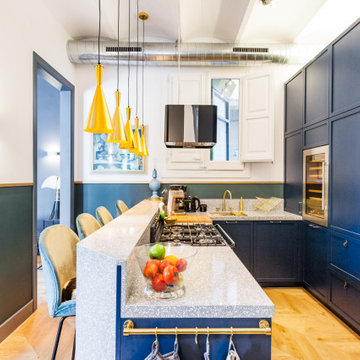
Ejemplo de cocinas en U abovedado mediterráneo pequeño cerrado con fregadero bajoencimera, armarios estilo shaker, puertas de armario azules, electrodomésticos de acero inoxidable, península, encimeras grises y barras de cocina

Diseño de cocina alargada y blanca y madera costera de tamaño medio con despensa, fregadero sobremueble, armarios estilo shaker, puertas de armario blancas, encimera de piedra caliza, salpicadero multicolor, salpicadero de azulejos de porcelana, electrodomésticos blancos, suelo de madera clara, península, suelo marrón, encimeras multicolor, bandeja y barras de cocina

Modelo de cocinas en L blanca y madera actual grande abierta con fregadero de un seno, armarios con paneles lisos, puertas de armario de madera oscura, encimera de mármol, salpicadero blanco, salpicadero de mármol, electrodomésticos de acero inoxidable, suelo de madera clara, una isla, suelo gris, encimeras blancas, bandeja y barras de cocina

Trousdale Beverly Hills luxury home open plan modern kitchen with skylight. Photo by Jason Speth.
Foto de cocina comedor contemporánea extra grande con fregadero bajoencimera, armarios con paneles lisos, puertas de armario blancas, salpicadero blanco, dos o más islas, encimeras blancas, electrodomésticos negros, suelo de baldosas de porcelana, suelo blanco y barras de cocina
Foto de cocina comedor contemporánea extra grande con fregadero bajoencimera, armarios con paneles lisos, puertas de armario blancas, salpicadero blanco, dos o más islas, encimeras blancas, electrodomésticos negros, suelo de baldosas de porcelana, suelo blanco y barras de cocina

Die großen Fronten sorgen für Klarheit im Design, dass durch die moderne Gestaltung hochwertiger Elektrogeräte in der SieMatic-Küche bereichert wird. Neben Backofen und Konvektomat birgt die moderne Kücheneinrichtung einen stilvollen Getränkekühlschrank mit einsehbarer Glastür.
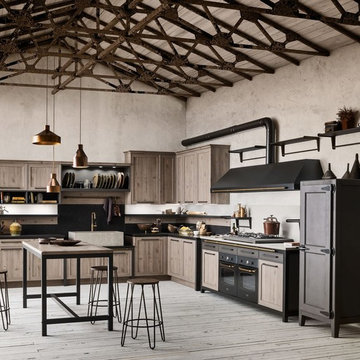
Diseño de cocinas en L gris y negra moderna grande abierta con fregadero de doble seno, armarios con paneles lisos, con blanco y negro, encimera de cemento, salpicadero negro, salpicadero de azulejos de cemento, electrodomésticos con paneles, suelo de madera clara, una isla, suelo marrón, encimeras negras, todos los diseños de techos y barras de cocina

This family of 5 was quickly out-growing their 1,220sf ranch home on a beautiful corner lot. Rather than adding a 2nd floor, the decision was made to extend the existing ranch plan into the back yard, adding a new 2-car garage below the new space - for a new total of 2,520sf. With a previous addition of a 1-car garage and a small kitchen removed, a large addition was added for Master Bedroom Suite, a 4th bedroom, hall bath, and a completely remodeled living, dining and new Kitchen, open to large new Family Room. The new lower level includes the new Garage and Mudroom. The existing fireplace and chimney remain - with beautifully exposed brick. The homeowners love contemporary design, and finished the home with a gorgeous mix of color, pattern and materials.
The project was completed in 2011. Unfortunately, 2 years later, they suffered a massive house fire. The house was then rebuilt again, using the same plans and finishes as the original build, adding only a secondary laundry closet on the main level.

Refresh of a modern eco-friendly kitchen that is perfectly-fitted to a mid-century modern home in Sausalito, California.
Ejemplo de cocinas en L blanca y madera vintage pequeña abierta con fregadero bajoencimera, armarios con paneles lisos, puertas de armario de madera oscura, encimera de cemento, salpicadero blanco, salpicadero de azulejos tipo metro, electrodomésticos de acero inoxidable, suelo de madera en tonos medios, península, suelo marrón, encimeras verdes, vigas vistas y barras de cocina
Ejemplo de cocinas en L blanca y madera vintage pequeña abierta con fregadero bajoencimera, armarios con paneles lisos, puertas de armario de madera oscura, encimera de cemento, salpicadero blanco, salpicadero de azulejos tipo metro, electrodomésticos de acero inoxidable, suelo de madera en tonos medios, península, suelo marrón, encimeras verdes, vigas vistas y barras de cocina

The kitchen island is comprised of pull-out trash & recycling, cookbook shelves, wine storage, seating and a microwave oven niche.
Bunn feet give the island a furniture look.
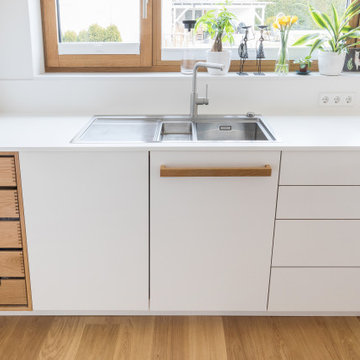
Ein Teil der Küche dieser Familie in Aalen lässt sich ganz einfach vor den Blicken anderer verbergen und ist dennoch ideal fürs gemeinsame Kochen ausgelegt.

This casita was completely renovated from floor to ceiling in preparation of Airbnb short term romantic getaways. The color palette of teal green, blue and white was brought to life with curated antiques that were stripped of their dark stain colors, collected fine linens, fine plaster wall finishes, authentic Turkish rugs, antique and custom light fixtures, original oil paintings and moorish chevron tile and Moroccan pattern choices.
733 ideas para cocinas con todos los diseños de techos y barras de cocina
1