5.197 ideas para cocinas azules de tamaño medio
Filtrar por
Presupuesto
Ordenar por:Popular hoy
101 - 120 de 5197 fotos
Artículo 1 de 3
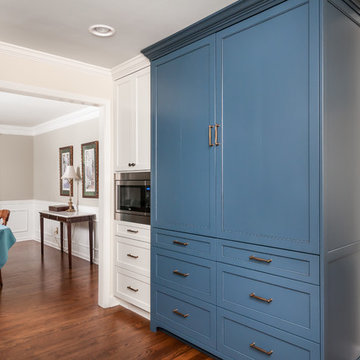
"I cannot say enough good things about the Innovative Construction team and work product.
They remodeled our water-damaged, 1930s basement, and exceeded all of our expectations - before and after photos simply cannot do this project justice. The original basement included an awkward staircase in an awkward location, one bedroom, one bathroom, a kitchen and small living space. We had a difficult time imagining that it could be much more than that. Innovative Construction's design team was creative, and thought completely out of the box. They relocated the stairwell in a way we did not think was possible, opening up the basement to reconfigure the bedroom, bathroom, kitchenette, living space, but also adding an office and finished storage room. The end result is as functional as it is beautiful.
As with all construction, particularly a renovation of an old house, there will be inconveniences, it will be messy, and plenty of surprises behind the old walls. The Innovative Construction team maintained a clean and safe work site for 100% of the project, with minimal disruption to our daily lives, even when there was a large hole cut into our main living room floor to accommodate new stairs down to the basement. The team showed creativity and an eye for design when working around some of the unexpected "character" revealed when opening the walls.
The team effectively uses technology to keep everyone on the same page about changes, requests, schedules, contracts, invoices, etc. Everyone is friendly, competent, helpful, and responsive. I felt heard throughout the process, and my requests were responded to quickly and thoroughly. I recommend Innovative Construction without reservation."
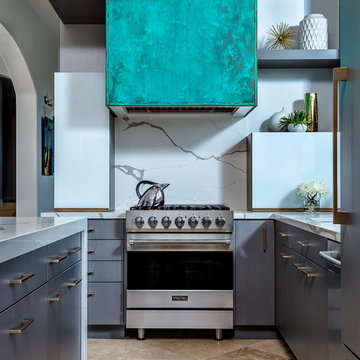
Custom Turquoise hood made from anodized copper by local artist Craig from Steel Solutions. Cabinetry is Brookhaven, Countertops AZ Tile installed by Granite Specialists. Designer Michelle Carnes, ASID.
Photo by Steven Meckler

Lisa Konz Photography
This was such a fun project working with these clients who wanted to take an old school, traditional lake house and update it. We moved the kitchen from the previous location to the breakfast area to create a more open space floor plan. We also added ship lap strategically to some feature walls and columns. The color palette we went with was navy, black, tan and cream. The decorative and central feature of the kitchen tile and family room rug really drove the direction of this project. With plenty of light once we moved the kitchen and white walls, we were able to go with dramatic black cabinets. The solid brass pulls added a little drama, but the light reclaimed open shelves and cross detail on the island kept it from getting too fussy and clean white Quartz countertops keep the kitchen from feeling too dark.
There previously wasn't a fireplace so added one for cozy winter lake days with a herringbone tile surround and reclaimed beam mantle.
To ensure this family friendly lake house can withstand the traffic, we added sunbrella slipcovers to all the upholstery in the family room.
The back screened porch overlooks the lake and dock and is ready for an abundance of extended family and friends to enjoy this beautiful updated and classic lake home.
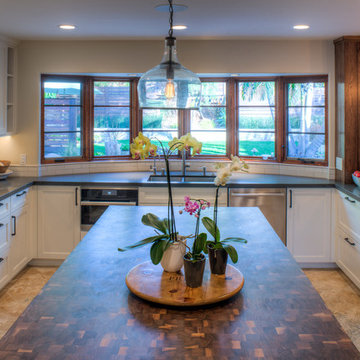
Kitchens are magical and this chef wanted a kitchen full of the finest appliances and storage accessories available to make this busy household function better. We were working with the curved wood windows but we opened up the wall between the kitchen and family room, which allowed for a expansive countertop for the family to interact with the accomplished home chef. The flooring was not changed we simply worked with the floor plan and improved the layout.

Photo by Kip Dawkins
Diseño de cocinas en L clásica de tamaño medio cerrada sin isla con fregadero sobremueble, armarios con paneles empotrados, puertas de armario azules, salpicadero blanco, salpicadero de azulejos tipo metro, electrodomésticos de acero inoxidable, suelo multicolor, encimera de cuarzo compacto y suelo de baldosas de porcelana
Diseño de cocinas en L clásica de tamaño medio cerrada sin isla con fregadero sobremueble, armarios con paneles empotrados, puertas de armario azules, salpicadero blanco, salpicadero de azulejos tipo metro, electrodomésticos de acero inoxidable, suelo multicolor, encimera de cuarzo compacto y suelo de baldosas de porcelana
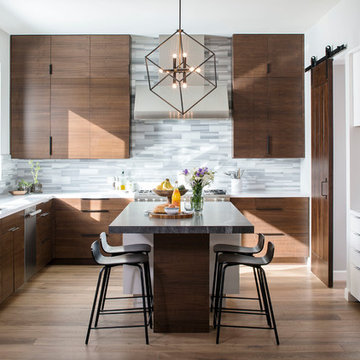
Chipper Hatter Photography
Imagen de cocina contemporánea de tamaño medio de nogal con suelo de madera clara
Imagen de cocina contemporánea de tamaño medio de nogal con suelo de madera clara

Foto de cocina contemporánea de tamaño medio con fregadero bajoencimera, armarios con paneles lisos, puertas de armario de madera en tonos medios, electrodomésticos de acero inoxidable, una isla, encimera de cuarzo compacto, salpicadero verde, salpicadero de azulejos de vidrio y suelo de madera en tonos medios

Ejemplo de cocinas en U rústico de tamaño medio abierto con fregadero sobremueble, armarios estilo shaker, puertas de armario con efecto envejecido, encimera de cemento, salpicadero marrón, salpicadero de azulejos de piedra, electrodomésticos con paneles, suelo de madera oscura, una isla, suelo marrón, encimeras grises y vigas vistas

What struck us strange about this property was that it was a beautiful period piece but with the darkest and smallest kitchen considering it's size and potential. We had a quite a few constrictions on the extension but in the end we managed to provide a large bright kitchen/dinning area with direct access to a beautiful garden and keeping the 'new ' in harmony with the existing building. We also expanded a small cellar into a large and functional Laundry room with a cloakroom bathroom.
Jake Fitzjones Photography Ltd

CREATING CONTRASTS
Marble checkerboard floor tiles and vintage Turkish rug add depth and warmth alongside reclaimed wood cabinetry and shelving.
Veined quartz sink side worktops compliment the old science lab counter on the opposite side.
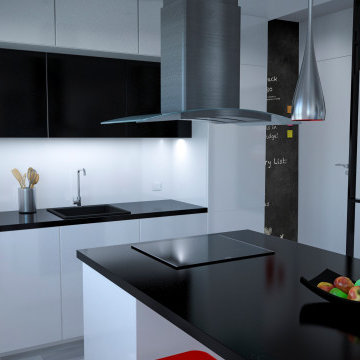
Imagen de cocina lineal actual de tamaño medio con fregadero de un seno, puertas de armario blancas, encimera de cuarcita, salpicadero blanco, electrodomésticos con paneles, suelo de baldosas de cerámica, una isla, suelo gris y encimeras negras

The Royal Mile Kitchen perfects the collaboration between contemporary & character features in this beautiful, historic home. The kitchen uses a clean and fresh colour scheme with White Quartz worktops and Inchyra Blue painted handleless cabinets throughout. The ultra-sleek large island provides a stunning centrepiece and makes a statement with its wraparound worktop. A convenient seating area is cleverly created around the island, allowing the perfect space for informal dining.

Mt. Washington, CA - Complete Kitchen remodel
Installation of flooring, cabinets/cupboards, appliances, countertops, tiled backsplash, windows and all carpentry.
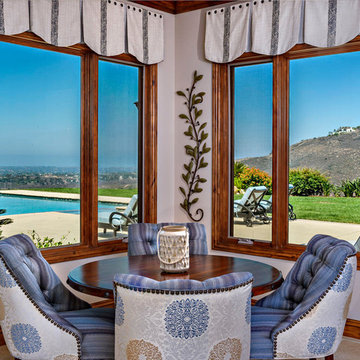
Two different fabric were used on the chairs to give this kitchen nook more visual impact.
Imagen de cocina comedor mediterránea de tamaño medio con puertas de armario marrones, salpicadero de losas de piedra, electrodomésticos de acero inoxidable, suelo de travertino y suelo beige
Imagen de cocina comedor mediterránea de tamaño medio con puertas de armario marrones, salpicadero de losas de piedra, electrodomésticos de acero inoxidable, suelo de travertino y suelo beige

Beautiful Handleless Open Plan Kitchen in Lava Grey Satin Lacquer Finish. A stunning accent wall adds a bold feel to the space.
Imagen de cocina comedor actual de tamaño medio con armarios con paneles lisos, puertas de armario grises, una isla, suelo gris, electrodomésticos de acero inoxidable y suelo de madera clara
Imagen de cocina comedor actual de tamaño medio con armarios con paneles lisos, puertas de armario grises, una isla, suelo gris, electrodomésticos de acero inoxidable y suelo de madera clara
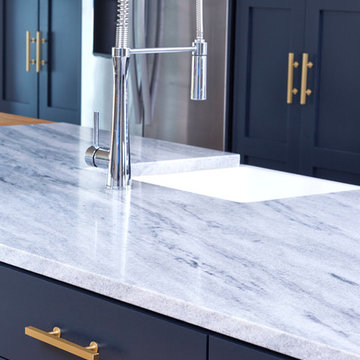
An industrial style singe hole, pull down spray faucet with high arc by Giagni Fresco keeps the White Cherokee Marble island clean and sleek around the white farmhouse sink in the center of the kitchen.
Photo: Lauren Rubinstein

Navy blue custom cabinetry with stainless steel countertop and sink. Large open windows to allow natural light into the room and create a bright ambiance.
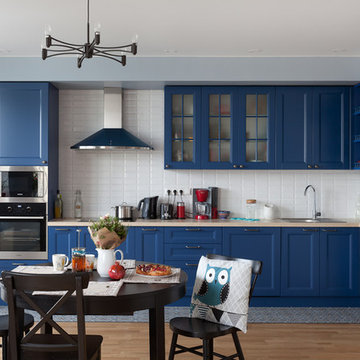
Берлинская лазурь - цвет кухонного гарнитура. Сочный, насыщенный и в то же время уютный. Авторы: Мария Черемухина, Вера Ермаченко, Кочетова Татьяна
Modelo de cocina contemporánea de tamaño medio sin isla con fregadero de un seno, puertas de armario azules, encimera de laminado, salpicadero blanco, salpicadero de azulejos tipo metro, electrodomésticos de acero inoxidable, suelo de baldosas de porcelana y armarios estilo shaker
Modelo de cocina contemporánea de tamaño medio sin isla con fregadero de un seno, puertas de armario azules, encimera de laminado, salpicadero blanco, salpicadero de azulejos tipo metro, electrodomésticos de acero inoxidable, suelo de baldosas de porcelana y armarios estilo shaker

Premium Wide Plank Maple kitchen island counter top with sealed and oiled finish. Designed by Rafe Churchill, LLC
Diseño de cocina comedor campestre de tamaño medio con armarios con rebordes decorativos, encimera de esteatita, electrodomésticos de acero inoxidable, una isla y puertas de armario verdes
Diseño de cocina comedor campestre de tamaño medio con armarios con rebordes decorativos, encimera de esteatita, electrodomésticos de acero inoxidable, una isla y puertas de armario verdes

Brian Vanden Brink
Diseño de cocina comedor clásica de tamaño medio de obra con armarios estilo shaker, puertas de armario blancas, electrodomésticos con paneles, salpicadero de azulejos de vidrio, fregadero bajoencimera, encimera de cuarzo compacto, suelo de madera clara, una isla y suelo marrón
Diseño de cocina comedor clásica de tamaño medio de obra con armarios estilo shaker, puertas de armario blancas, electrodomésticos con paneles, salpicadero de azulejos de vidrio, fregadero bajoencimera, encimera de cuarzo compacto, suelo de madera clara, una isla y suelo marrón
5.197 ideas para cocinas azules de tamaño medio
6