83 ideas para cocinas azules con suelo de pizarra
Filtrar por
Presupuesto
Ordenar por:Popular hoy
61 - 80 de 83 fotos
Artículo 1 de 3
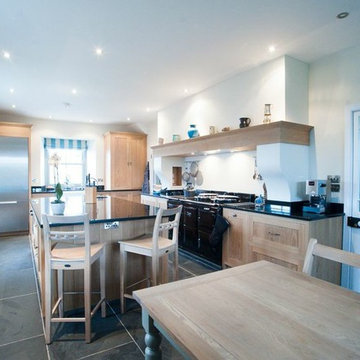
This kitchen was designed around the owners passion for baking and the end result is a stunning, highly functional space!
Image - Adam Gibbard
Imagen de cocina comedor tradicional grande con fregadero sobremueble, armarios con paneles con relieve, puertas de armario de madera oscura, encimera de granito, salpicadero negro, electrodomésticos de acero inoxidable y suelo de pizarra
Imagen de cocina comedor tradicional grande con fregadero sobremueble, armarios con paneles con relieve, puertas de armario de madera oscura, encimera de granito, salpicadero negro, electrodomésticos de acero inoxidable y suelo de pizarra
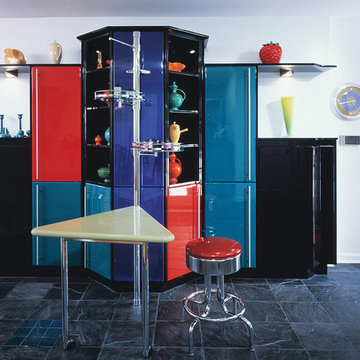
FUNCTION
PANTRY
ART
were all taken into consideration when designing this piece that actually fits into existing hallway.
The only way to discribe this kitchen / pantry nool area is FUN.
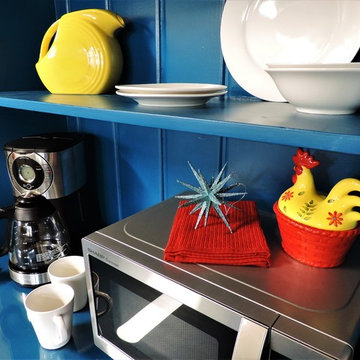
This stand alone cabinet piece makes a perfect coffee bar!
Diseño de cocinas en L vintage pequeña cerrada con fregadero de doble seno, armarios con paneles lisos, puertas de armario grises, encimera de acrílico, salpicadero multicolor, salpicadero con mosaicos de azulejos, electrodomésticos de acero inoxidable, suelo de pizarra, península, suelo negro y encimeras grises
Diseño de cocinas en L vintage pequeña cerrada con fregadero de doble seno, armarios con paneles lisos, puertas de armario grises, encimera de acrílico, salpicadero multicolor, salpicadero con mosaicos de azulejos, electrodomésticos de acero inoxidable, suelo de pizarra, península, suelo negro y encimeras grises
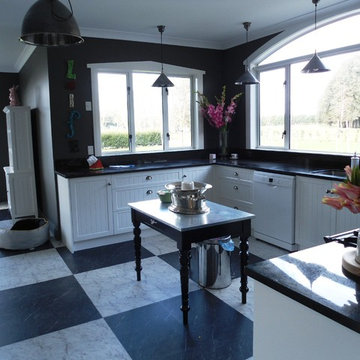
Treetown Kitchens
Ejemplo de cocinas en U campestre grande abierto sin isla con fregadero de doble seno, armarios estilo shaker, puertas de armario blancas, encimera de granito, salpicadero negro, salpicadero de vidrio templado, electrodomésticos negros, suelo de pizarra y suelo blanco
Ejemplo de cocinas en U campestre grande abierto sin isla con fregadero de doble seno, armarios estilo shaker, puertas de armario blancas, encimera de granito, salpicadero negro, salpicadero de vidrio templado, electrodomésticos negros, suelo de pizarra y suelo blanco
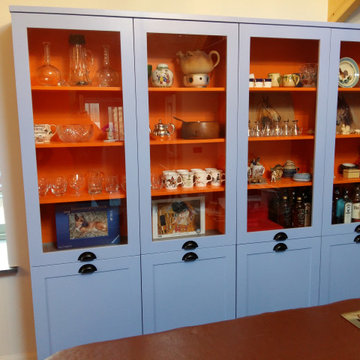
This is a kitchen in a barn conversion.
All the the cabinetry is in solid wood and painted in F&B paint.
Diseño de cocinas en U contemporáneo grande abierto con fregadero sobremueble, armarios estilo shaker, puertas de armario naranjas, encimera de cuarzo compacto, salpicadero blanco, electrodomésticos negros, suelo de pizarra, suelo gris, encimeras blancas y vigas vistas
Diseño de cocinas en U contemporáneo grande abierto con fregadero sobremueble, armarios estilo shaker, puertas de armario naranjas, encimera de cuarzo compacto, salpicadero blanco, electrodomésticos negros, suelo de pizarra, suelo gris, encimeras blancas y vigas vistas
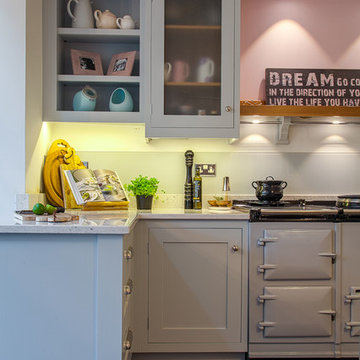
Handpainted grey and pink in-frame shaker kitchen with quartz worksurfaces and a beautiful Pearl Ashes Aga.
Diseño de cocina de estilo de casa de campo de tamaño medio con fregadero bajoencimera, armarios estilo shaker, puertas de armario grises, encimera de cuarzo compacto, salpicadero verde, salpicadero de vidrio templado, electrodomésticos de acero inoxidable, suelo de pizarra y una isla
Diseño de cocina de estilo de casa de campo de tamaño medio con fregadero bajoencimera, armarios estilo shaker, puertas de armario grises, encimera de cuarzo compacto, salpicadero verde, salpicadero de vidrio templado, electrodomésticos de acero inoxidable, suelo de pizarra y una isla
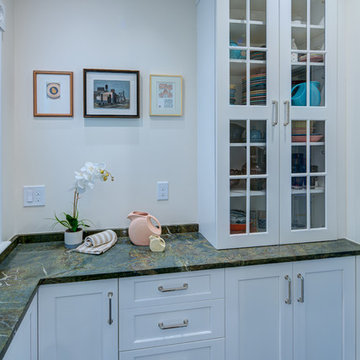
Diseño de cocinas en U clásico renovado grande abierto con fregadero bajoencimera, armarios estilo shaker, puertas de armario blancas, encimera de mármol, salpicadero gris, salpicadero de azulejos tipo metro, electrodomésticos de acero inoxidable, suelo de pizarra, una isla, suelo negro y encimeras blancas
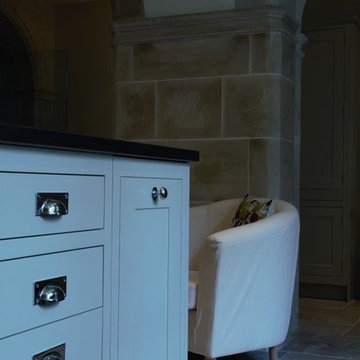
Imagen de cocinas en U de tamaño medio cerrado con fregadero encastrado, armarios estilo shaker, puertas de armario beige, encimera de granito, salpicadero rosa, salpicadero de losas de piedra, electrodomésticos de acero inoxidable, suelo de pizarra, una isla y suelo beige
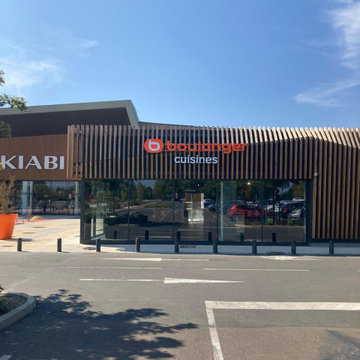
Foto de cocina comedor minimalista grande con fregadero integrado, armarios con rebordes decorativos, puertas de armario negras, encimera de cuarzo compacto, electrodomésticos de acero inoxidable, suelo de pizarra, una isla, suelo gris y encimeras negras
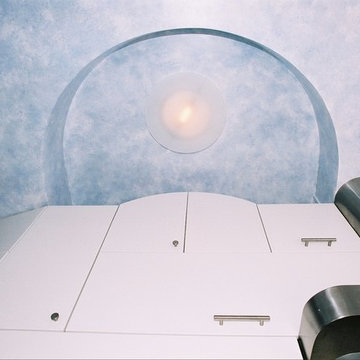
Mark Rosenhaus, CKD. A lot can happen in a room only six feet wide yet ten feet tall. Start with the curved ‘skylight’, notice how the arrangement of cabinets moves towards the focal point outside the glass door.
The diagonal lines of the handles and knobs and proportions of the cabinets create familiar patterns similar to stars in a constellation.
The lift up, swing up, sliding doors provide unencumbered access in this narrow room.

Blueberry english kitchen with white kitchen appliances, slate floor tile and zellige tile backsplash.
Imagen de cocinas en U pequeño cerrado sin isla con fregadero sobremueble, armarios estilo shaker, puertas de armario azules, encimera de granito, salpicadero blanco, electrodomésticos blancos, suelo de pizarra, suelo gris y encimeras negras
Imagen de cocinas en U pequeño cerrado sin isla con fregadero sobremueble, armarios estilo shaker, puertas de armario azules, encimera de granito, salpicadero blanco, electrodomésticos blancos, suelo de pizarra, suelo gris y encimeras negras

Jared Kuzia Photography
Imagen de cocinas en L clásica renovada de tamaño medio cerrada con fregadero sobremueble, armarios estilo shaker, puertas de armario azules, encimera de cuarcita, salpicadero blanco, salpicadero de azulejos tipo metro, electrodomésticos de acero inoxidable, suelo de pizarra, una isla, suelo gris y encimeras blancas
Imagen de cocinas en L clásica renovada de tamaño medio cerrada con fregadero sobremueble, armarios estilo shaker, puertas de armario azules, encimera de cuarcita, salpicadero blanco, salpicadero de azulejos tipo metro, electrodomésticos de acero inoxidable, suelo de pizarra, una isla, suelo gris y encimeras blancas

When we drove out to Mukilteo for our initial consultation, we immediately fell in love with this house. With its tall ceilings, eclectic mix of wood, glass and steel, and gorgeous view of the Puget Sound, we quickly nicknamed this project "The Mukilteo Gem". Our client, a cook and baker, did not like her existing kitchen. The main points of issue were short runs of available counter tops, lack of storage and shortage of light. So, we were called in to implement some big, bold ideas into a small footprint kitchen with big potential. We completely changed the layout of the room by creating a tall, built-in storage wall and a continuous u-shape counter top. Early in the project, we took inventory of every item our clients wanted to store in the kitchen and ensured that every spoon, gadget, or bowl would have a dedicated "home" in their new kitchen. The finishes were meticulously selected to ensure continuity throughout the house. We also played with the color scheme to achieve a bold yet natural feel.This kitchen is a prime example of how color can be used to both make a statement and project peace and balance simultaneously. While busy at work on our client's kitchen improvement, we also updated the entry and gave the homeowner a modern laundry room with triple the storage space they originally had.
End result: ecstatic clients and a very happy design team. That's what we call a big success!
John Granen.
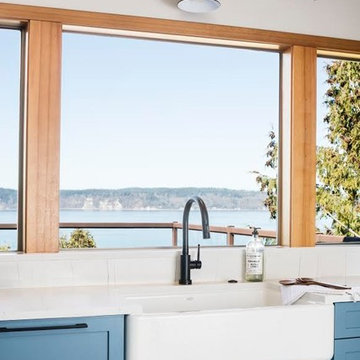
When we drove out to Mukilteo for our initial consultation, we immediately fell in love with this house. With its tall ceilings, eclectic mix of wood, glass and steel, and gorgeous view of the Puget Sound, we quickly nicknamed this project "The Mukilteo Gem". Our client, a cook and baker, did not like her existing kitchen. The main points of issue were short runs of available counter tops, lack of storage and shortage of light. So, we were called in to implement some big, bold ideas into a small footprint kitchen with big potential. We completely changed the layout of the room by creating a tall, built-in storage wall and a continuous u-shape counter top. Early in the project, we took inventory of every item our clients wanted to store in the kitchen and ensured that every spoon, gadget, or bowl would have a dedicated "home" in their new kitchen. The finishes were meticulously selected to ensure continuity throughout the house. We also played with the color scheme to achieve a bold yet natural feel.This kitchen is a prime example of how color can be used to both make a statement and project peace and balance simultaneously. While busy at work on our client's kitchen improvement, we also updated the entry and gave the homeowner a modern laundry room with triple the storage space they originally had.
End result: ecstatic clients and a very happy design team. That's what we call a big success!
John Granen.
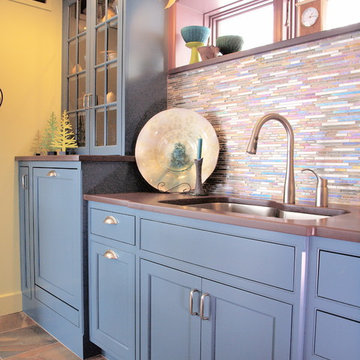
RS Designs
Ejemplo de cocinas en U clásico renovado grande cerrado con fregadero de doble seno, armarios estilo shaker, puertas de armario azules, encimera de granito, salpicadero multicolor, salpicadero de azulejos en listel, electrodomésticos con paneles, suelo de pizarra, una isla, suelo beige y encimeras marrones
Ejemplo de cocinas en U clásico renovado grande cerrado con fregadero de doble seno, armarios estilo shaker, puertas de armario azules, encimera de granito, salpicadero multicolor, salpicadero de azulejos en listel, electrodomésticos con paneles, suelo de pizarra, una isla, suelo beige y encimeras marrones
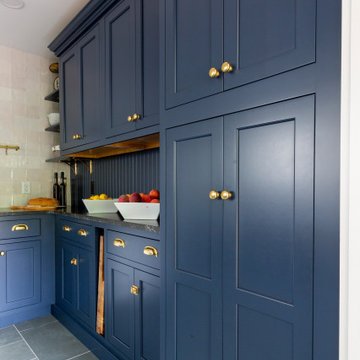
Blueberry english kitchen with white kitchen appliances, slate floor tile and zellige tile backsplash.
Diseño de cocinas en U pequeño cerrado sin isla con fregadero sobremueble, armarios estilo shaker, puertas de armario azules, encimera de granito, salpicadero blanco, electrodomésticos blancos, suelo de pizarra, suelo gris y encimeras negras
Diseño de cocinas en U pequeño cerrado sin isla con fregadero sobremueble, armarios estilo shaker, puertas de armario azules, encimera de granito, salpicadero blanco, electrodomésticos blancos, suelo de pizarra, suelo gris y encimeras negras
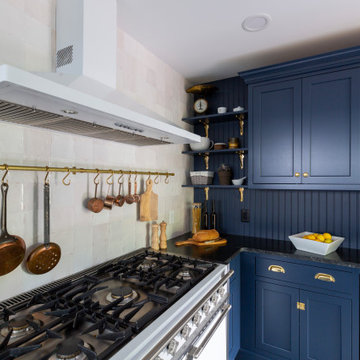
Full Wall of Cabinetry with Beadboard Backsplash & Floating Shelves
Imagen de cocinas en U pequeño cerrado sin isla con fregadero sobremueble, armarios estilo shaker, puertas de armario azules, encimera de granito, salpicadero blanco, electrodomésticos blancos, suelo de pizarra, suelo gris y encimeras negras
Imagen de cocinas en U pequeño cerrado sin isla con fregadero sobremueble, armarios estilo shaker, puertas de armario azules, encimera de granito, salpicadero blanco, electrodomésticos blancos, suelo de pizarra, suelo gris y encimeras negras
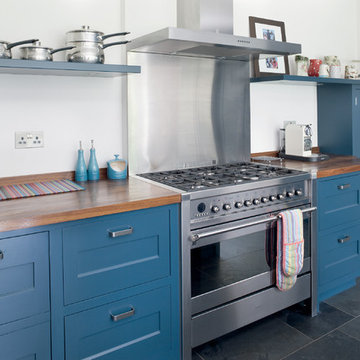
A Striking hand painted blue kitchen, designed for a busy Surrey family. The stark contrast of industrial stainless steel and wooden surfaces against the deep blue units create a statement kitchen. All brought together with matching stainless steel appliances.
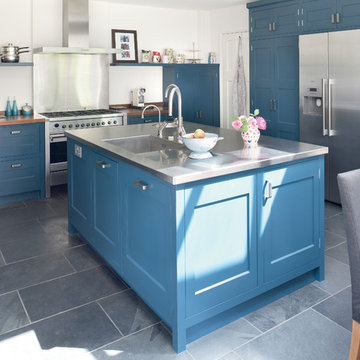
A Striking hand painted blue kitchen, designed for a busy Surrey family. The stark contrast of industrial stainless steel and wooden surfaces against the deep blue units create a statement kitchen. All brought together with matching stainless steel appliances.
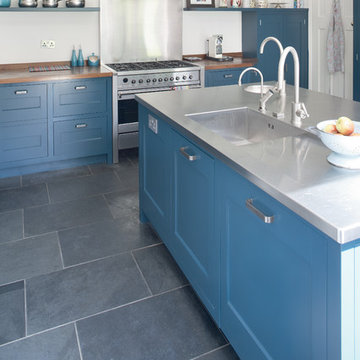
A Striking hand painted blue kitchen, designed for a busy Surrey family. The stark contrast of industrial stainless steel and wooden surfaces against the deep blue units create a statement kitchen. All brought together with matching stainless steel appliances.
83 ideas para cocinas azules con suelo de pizarra
4