1.109 ideas para cocinas azules con electrodomésticos con paneles
Filtrar por
Presupuesto
Ordenar por:Popular hoy
1 - 20 de 1109 fotos
Artículo 1 de 3

Dans l’entrée - qui donne accès à la cuisine ouverte astucieusement agencée en U, au coin parents et à la pièce de vie - notre attention est instantanément portée sur la jolie teinte « Brun Murcie » des menuiseries, sublimée par l’iconique lampe Flowerpot de And Tradition.

This design features dark blue shaker style cabinets in 'Dock Blue' with an eggshell finish by Little Greene Paint Company. These dark cabinets with oak interiors are complemented with brass fixtures and fittings.
Worksurfaces are Silestone Blanco Zeus quartz with a square edge for a clean look.
Under cabinet lighting and interior lighting for the pantry cabinet in this design provide extra illumination.
A chimney-style extractor and space for the Rangemaster cooker was built into the design as well as a large breakfast pantry cabinet / kitchen dresser cabinet for extra convenience and storage. The large island, which also provides ample storage, has a built in double Belfast sink and breakfast bar.

Ejemplo de cocinas en U tradicional renovado grande abierto con fregadero de un seno, armarios con rebordes decorativos, puertas de armario blancas, encimera de cuarzo compacto, salpicadero blanco, salpicadero de azulejos de cerámica, electrodomésticos con paneles, suelo de madera oscura, una isla, suelo marrón, encimeras blancas y bandeja
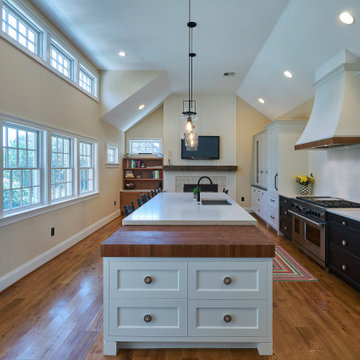
This sun-filled farmhouse kitchen is the focal point of this home’s new addition. The kitchen is white with wood elements, giving it a contemporary feel. From the recessed outlets in the island, to the columns adorning the island, to the hood with walnut trim, to the paneled refrigerator that matches the cabinetry, every detail was customized for the homeowners. The kitchen is anchored by a large island with seating for seven and tons of storage. The island is bookended by additional components topped by walnut butcher block counters. One end serves as a table and the other end is an extra area for food prep and storage. There is also a cutting board integrated into the sink. The white quartz on the island and main kitchen counters and white subway tile backsplash give the kitchen a modern, sleek look. The walnut trim around the hood is a special touch that ties directly into the walnut butcher block counters.
After tearing down this home's existing addition, we set out to create a new addition with a modern farmhouse feel that still blended seamlessly with the original house. The addition includes a kitchen great room, laundry room and sitting room. Outside, we perfectly aligned the cupola on top of the roof, with the upper story windows and those with the lower windows, giving the addition a clean and crisp look. Using granite from Chester County, mica schist stone and hardy plank siding on the exterior walls helped the addition to blend in seamlessly with the original house. Inside, we customized each new space by paying close attention to the little details. Reclaimed wood for the mantle and shelving, sleek and subtle lighting under the reclaimed shelves, unique wall and floor tile, recessed outlets in the island, walnut trim on the hood, paneled appliances, and repeating materials in a symmetrical way work together to give the interior a sophisticated yet comfortable feel.
Rudloff Custom Builders has won Best of Houzz for Customer Service in 2014, 2015 2016, 2017 and 2019. We also were voted Best of Design in 2016, 2017, 2018, 2019 which only 2% of professionals receive. Rudloff Custom Builders has been featured on Houzz in their Kitchen of the Week, What to Know About Using Reclaimed Wood in the Kitchen as well as included in their Bathroom WorkBook article. We are a full service, certified remodeling company that covers all of the Philadelphia suburban area. This business, like most others, developed from a friendship of young entrepreneurs who wanted to make a difference in their clients’ lives, one household at a time. This relationship between partners is much more than a friendship. Edward and Stephen Rudloff are brothers who have renovated and built custom homes together paying close attention to detail. They are carpenters by trade and understand concept and execution. Rudloff Custom Builders will provide services for you with the highest level of professionalism, quality, detail, punctuality and craftsmanship, every step of the way along our journey together.
Specializing in residential construction allows us to connect with our clients early in the design phase to ensure that every detail is captured as you imagined. One stop shopping is essentially what you will receive with Rudloff Custom Builders from design of your project to the construction of your dreams, executed by on-site project managers and skilled craftsmen. Our concept: envision our client’s ideas and make them a reality. Our mission: CREATING LIFETIME RELATIONSHIPS BUILT ON TRUST AND INTEGRITY.
Photo Credit: Linda McManus Images

Large Frost colored island with a thick counter top gives a more contemporary look.
Imagen de cocina clásica renovada grande con electrodomésticos con paneles, suelo de madera clara, una isla, suelo beige, fregadero bajoencimera, puertas de armario blancas, encimera de cuarzo compacto, salpicadero blanco, salpicadero con mosaicos de azulejos, encimeras blancas y armarios estilo shaker
Imagen de cocina clásica renovada grande con electrodomésticos con paneles, suelo de madera clara, una isla, suelo beige, fregadero bajoencimera, puertas de armario blancas, encimera de cuarzo compacto, salpicadero blanco, salpicadero con mosaicos de azulejos, encimeras blancas y armarios estilo shaker

A small galley kitchen with quartz waterfall countertops, LED undercabinet lighting, slab door navy blue cabinets, and brass/gold hardware, panel ready appliances, walnut shelves, and marble backsplashes.

A small kitchen and breakfast room were combined to create this large open space. The floor is antique cement tile from France. The island top is reclaimed wood with a wax finish. Countertops are Carrera marble. All photos by Lee Manning Photography

Photos by Valerie Wilcox
Imagen de cocina tradicional renovada extra grande con fregadero bajoencimera, armarios estilo shaker, puertas de armario azules, encimera de cuarzo compacto, electrodomésticos con paneles, suelo de madera clara, una isla, suelo marrón y encimeras azules
Imagen de cocina tradicional renovada extra grande con fregadero bajoencimera, armarios estilo shaker, puertas de armario azules, encimera de cuarzo compacto, electrodomésticos con paneles, suelo de madera clara, una isla, suelo marrón y encimeras azules

Modelo de cocinas en L actual pequeña abierta con fregadero de un seno, armarios con paneles lisos, puertas de armario azules, encimera de madera, salpicadero azul, salpicadero de azulejos de cerámica, electrodomésticos con paneles, suelo de terrazo, suelo multicolor y encimeras marrones

Foto de cocina comedor retro de tamaño medio con armarios tipo vitrina, puertas de armario grises, encimera de cemento, salpicadero beige, salpicadero de azulejos de piedra, electrodomésticos con paneles, suelo marrón, encimeras grises, fregadero bajoencimera y suelo de madera clara
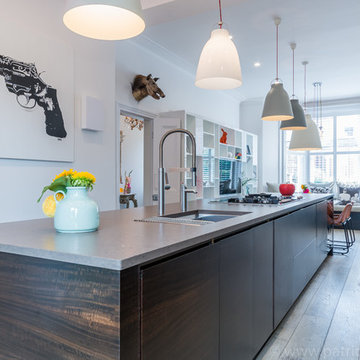
Patrick Myers
Open Plan Kitchen
Foto de cocina comedor lineal contemporánea grande con fregadero bajoencimera, armarios con paneles lisos, puertas de armario blancas, electrodomésticos con paneles, una isla y suelo marrón
Foto de cocina comedor lineal contemporánea grande con fregadero bajoencimera, armarios con paneles lisos, puertas de armario blancas, electrodomésticos con paneles, una isla y suelo marrón

Ejemplo de cocinas en U rústico de tamaño medio abierto con fregadero sobremueble, armarios estilo shaker, puertas de armario con efecto envejecido, encimera de cemento, salpicadero marrón, salpicadero de azulejos de piedra, electrodomésticos con paneles, suelo de madera oscura, una isla, suelo marrón, encimeras grises y vigas vistas

Diseño de cocina comedor contemporánea extra grande con fregadero bajoencimera, puertas de armario de madera clara, encimera de cuarcita, salpicadero beige, salpicadero de losas de piedra, electrodomésticos con paneles, suelo de madera clara, una isla, encimeras beige y armarios tipo vitrina
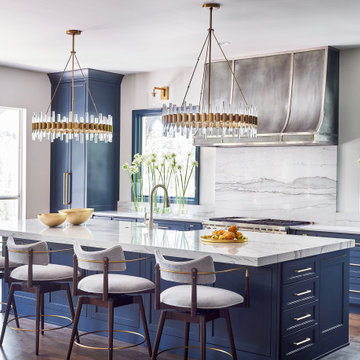
"I want people to say 'Wow!' when they walk in to my house" This was our directive for this bachelor's newly purchased home. We accomplished the mission by drafting plans for a significant remodel which included removing walls and columns, opening up the spaces between rooms to create better flow, then adding custom furnishings and original art for a customized unique Wow factor! His Christmas party proved we had succeeded as each person 'wowed!' the spaces! Even more meaningful to us, as Designers, was watching everyone converse in the sitting area, dining room, living room, and around the grand island (12'-6" grand to be exact!) and genuinely enjoy all the fabulous, yet comfortable spaces.
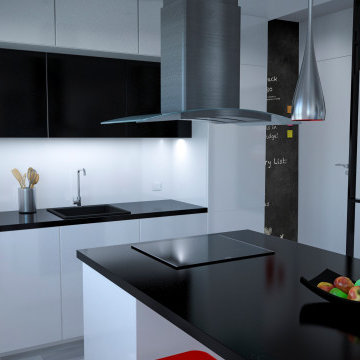
Imagen de cocina lineal actual de tamaño medio con fregadero de un seno, puertas de armario blancas, encimera de cuarcita, salpicadero blanco, electrodomésticos con paneles, suelo de baldosas de cerámica, una isla, suelo gris y encimeras negras

Jessie Preza
Foto de cocina tradicional con puertas de armario blancas, electrodomésticos con paneles, suelo de madera en tonos medios, una isla, encimera de madera, suelo marrón, encimeras marrones, fregadero de un seno, salpicadero blanco, salpicadero de azulejos de porcelana y armarios estilo shaker
Foto de cocina tradicional con puertas de armario blancas, electrodomésticos con paneles, suelo de madera en tonos medios, una isla, encimera de madera, suelo marrón, encimeras marrones, fregadero de un seno, salpicadero blanco, salpicadero de azulejos de porcelana y armarios estilo shaker

The central focus of the house, this bright kitchen features a breakfast nook, built-in hutch, large island, handy peninsula, matching marble slab countertop and backsplash, and custom full-height cabinetry.
James Merrell Photography
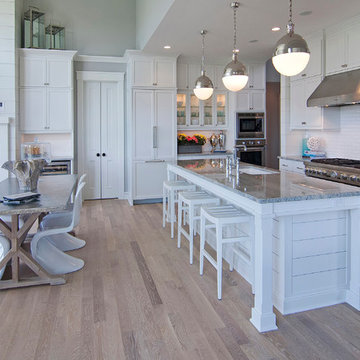
Dean Riedel of 360Vip Photography
Ejemplo de cocina clásica renovada abierta con fregadero bajoencimera, armarios estilo shaker, puertas de armario blancas, salpicadero blanco, electrodomésticos con paneles y suelo de madera clara
Ejemplo de cocina clásica renovada abierta con fregadero bajoencimera, armarios estilo shaker, puertas de armario blancas, salpicadero blanco, electrodomésticos con paneles y suelo de madera clara

Brian Vanden Brink
Diseño de cocina comedor clásica de tamaño medio de obra con armarios estilo shaker, puertas de armario blancas, electrodomésticos con paneles, salpicadero de azulejos de vidrio, fregadero bajoencimera, encimera de cuarzo compacto, suelo de madera clara, una isla y suelo marrón
Diseño de cocina comedor clásica de tamaño medio de obra con armarios estilo shaker, puertas de armario blancas, electrodomésticos con paneles, salpicadero de azulejos de vidrio, fregadero bajoencimera, encimera de cuarzo compacto, suelo de madera clara, una isla y suelo marrón

Modified shaker kitchen with paneled appliances, quartz counter top, and matte black hardware and plumbing fixtures gives this 2000 sf oceanfront condo a bright, airy feel. Wood look porcelain tile in a sandy, driftwood color and clear glass backsplash picking up the ocean tones give this 10th floor condo it's own beachy atmosphere.
1.109 ideas para cocinas azules con electrodomésticos con paneles
1