206 ideas para cocinas amarillas extra grandes
Filtrar por
Presupuesto
Ordenar por:Popular hoy
101 - 120 de 206 fotos
Artículo 1 de 3
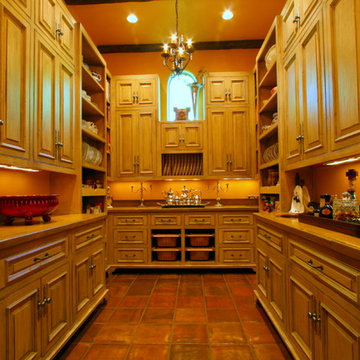
Imagen de cocinas en U mediterráneo extra grande cerrado con fregadero sobremueble, armarios con rebordes decorativos, puertas de armario blancas, encimera de cemento, salpicadero gris, salpicadero de azulejos de terracota, electrodomésticos de acero inoxidable, suelo de baldosas de terracota y una isla
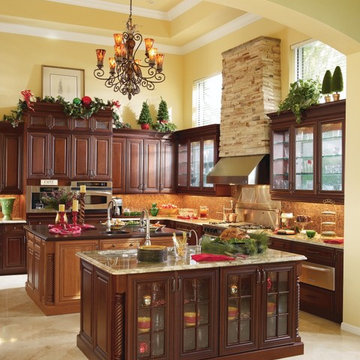
The #kitchen is the heart of the home, where the family gathers after long, busy days. Create a space that allows for mingling and adequate cooking space, with two center #islands.
Get this look with #Omega’s custom Mandalay Cherry doors in a Sable Cinnamon finish and Onyx Coffee glaze.
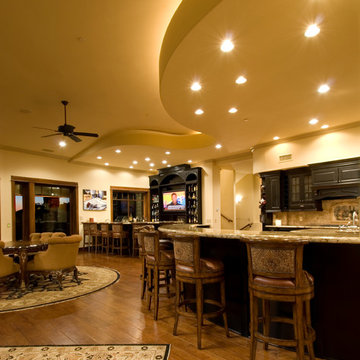
Imagen de cocina comedor de estilo americano extra grande con armarios con paneles con relieve, puertas de armario de madera en tonos medios, encimera de granito, salpicadero beige, electrodomésticos de acero inoxidable, suelo de madera en tonos medios, fregadero sobremueble, salpicadero de losas de piedra y una isla
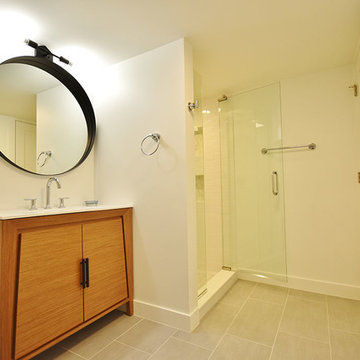
Ejemplo de cocinas en L extra grande sin isla con fregadero bajoencimera, armarios estilo shaker, puertas de armario beige, encimera de cuarzo compacto, salpicadero blanco, salpicadero de azulejos tipo metro, electrodomésticos de acero inoxidable, suelo de madera clara, suelo marrón y encimeras blancas
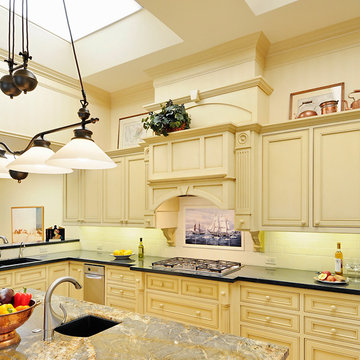
Elegant details can be seen throughout this French inspired, Old World chef's kitchen. The custom, furniture-like cabinets, hand painted mural, and granite countertops bring interest and perspective to an otherwise monochrome color palettes.
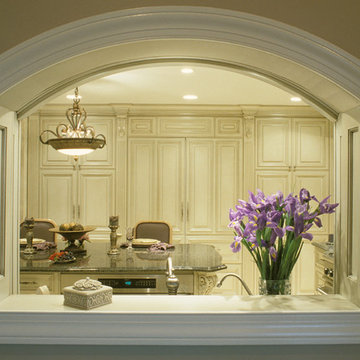
Do you want the exterior of your home to be magazine worthy?This patio will leave everyone speechless with its impeccable mixture of glamour and comfort. From entertainment to relaxation, there is a little bit for everyone to appreciate.
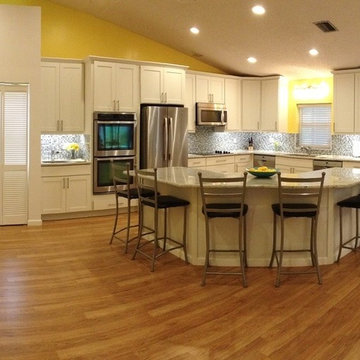
Florida homeowners Chanie and Michael Kirschner took third place in the contest with a bright expansion of their existing kitchen. The previous layout lacked functionality and didn’t take advantage of the natural light in the home. With an active family, the Kirschners needed more space for both storage and seating. By working online and over the phone with Jilda Mastrey, a CliqStudios designer, the Kirschners were able to lay out a new 16 by 18-foot kitchen. The result was new functional space for two key priorities: a semi-circle island to seat six people and a desk to serve as command central for the busy home. Now the Kirschners are able to cook, entertain and work comfortably in their new kitchen. For their cabinets, the Kirschners selected CliqStudios Rockford Painted White door, a mission style, perfect for an updated transitional design.
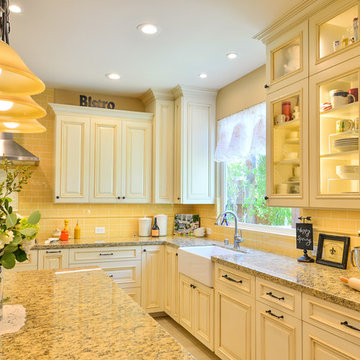
Imagen de cocinas en U clásico extra grande abierto con fregadero sobremueble, armarios con paneles con relieve, puertas de armario beige, encimera de granito, salpicadero amarillo, salpicadero de azulejos de cerámica, electrodomésticos de acero inoxidable, suelo de baldosas de porcelana y una isla
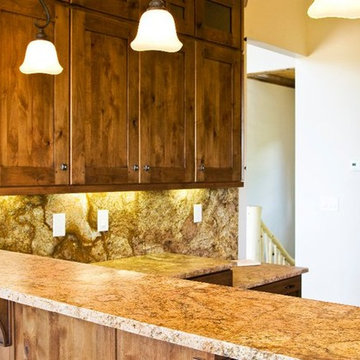
Ejemplo de cocina rural extra grande con fregadero bajoencimera, armarios estilo shaker, puertas de armario de madera oscura, encimera de granito, salpicadero multicolor, salpicadero de losas de piedra, electrodomésticos de acero inoxidable, suelo de madera en tonos medios y una isla
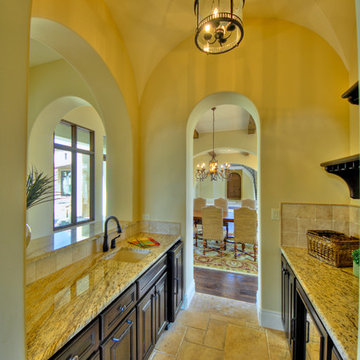
Photo Courtesy: Siggi Ragnar.
Diseño de cocina mediterránea extra grande con fregadero de doble seno, armarios con paneles con relieve, puertas de armario de madera en tonos medios, encimera de granito, salpicadero beige, salpicadero de piedra caliza, electrodomésticos con paneles, suelo de travertino y dos o más islas
Diseño de cocina mediterránea extra grande con fregadero de doble seno, armarios con paneles con relieve, puertas de armario de madera en tonos medios, encimera de granito, salpicadero beige, salpicadero de piedra caliza, electrodomésticos con paneles, suelo de travertino y dos o más islas
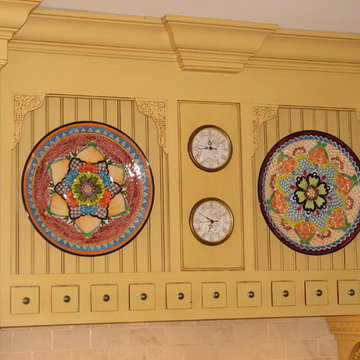
Custom European Kitchen in a combination of yellow painted and glazed cabinets, barn red painted and glazed island and tiger maple cabinets. Leather Uba Tuba granite countertops on main area, honed black granite on bar area and cherry and butcher block on island
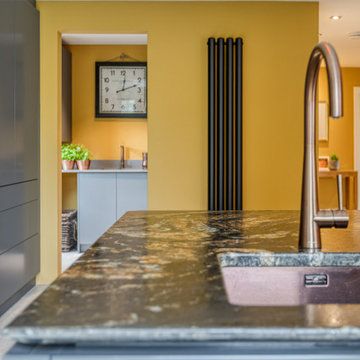
This smart, handless style is the perfect choice for a busy family that like to entertain, as all the essentials are kept hidden behind the push-to-open doors and drawers.
Carefully designed with balance and symmetry in mind, the run of tall cabinets places the Miele ArtLine ‘Touch2Open’ handleless oven at the centre with fridge and freezer either side. Note, the break front detail at the centre of this run to create interest in an otherwise flush wall of cabinets. At either end there are large, capacious cupboards with retractable fold-away doors and drawers.
We particularly love our clients’ colour choices where the rich tones of the cabinets in Farrow & Ball’s Downpipe and kitchen island in F&B’s Railings are beautifully offset by the wall colour in India Yellow and the touches of copper throughout the kitchen. Altogether, a palette that is warm and welcoming!
A couple of classic Planet features are the oh-so-glam Drinks Cabinet with Antiqued Mirror backing glass and the Breakfast Cupboard – a popular choice for keeping breakfast essentials both accessible and tidy. They both have the same granite worktops, inside, to match the Black Fusion Satinato Granite worktop of the kitchen island.
Keeping it contemporary, the island worktop and top edges of the doors and drawers have a ‘shark nose’ edge detail and the clever, Caple Black Glass & Copper Downdraft Extractor on the island means the Neff Induction Hob can work effectively without an overhead extractor.
Other important details are the Euro Cave built-in Wine Cooler, the Caple Sinks & Taps in a Copper finish and all the Miele appliances are ArtLine ‘Touch2Open’ Graphite Grey.
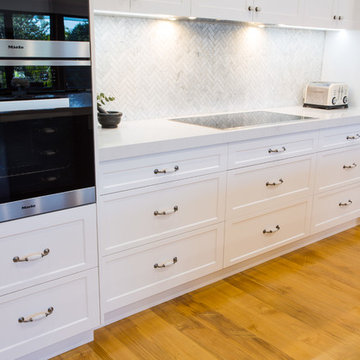
Functional kitchen with practical drawers for ample storage and easy access to items.
Imagen de cocina actual extra grande con despensa, fregadero de doble seno, armarios estilo shaker, puertas de armario negras, encimera de cuarzo compacto, salpicadero verde, salpicadero de mármol, electrodomésticos de acero inoxidable, suelo de madera en tonos medios, una isla, suelo marrón y encimeras blancas
Imagen de cocina actual extra grande con despensa, fregadero de doble seno, armarios estilo shaker, puertas de armario negras, encimera de cuarzo compacto, salpicadero verde, salpicadero de mármol, electrodomésticos de acero inoxidable, suelo de madera en tonos medios, una isla, suelo marrón y encimeras blancas
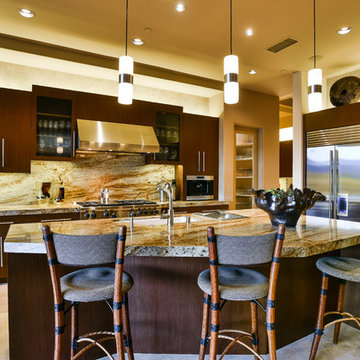
Chris Miller Imagine Imagery
Diseño de cocinas en L contemporánea extra grande abierta con fregadero de un seno, armarios con paneles lisos, puertas de armario de madera en tonos medios, encimera de granito, salpicadero de losas de piedra, electrodomésticos de acero inoxidable, suelo de travertino y una isla
Diseño de cocinas en L contemporánea extra grande abierta con fregadero de un seno, armarios con paneles lisos, puertas de armario de madera en tonos medios, encimera de granito, salpicadero de losas de piedra, electrodomésticos de acero inoxidable, suelo de travertino y una isla
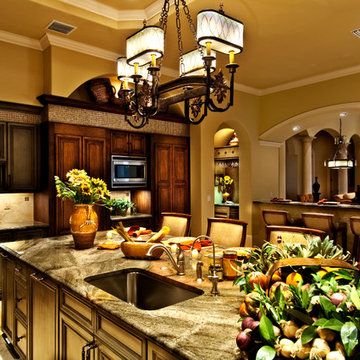
The Sater Design Collection's luxury, Mediterranean home plan "Gabriella" (Plan #6961). saterdesign.com
Modelo de cocinas en U mediterráneo extra grande abierto con fregadero bajoencimera, armarios con paneles empotrados, puertas de armario de madera oscura, encimera de granito, salpicadero beige, salpicadero de azulejos de piedra, electrodomésticos con paneles, suelo de travertino y una isla
Modelo de cocinas en U mediterráneo extra grande abierto con fregadero bajoencimera, armarios con paneles empotrados, puertas de armario de madera oscura, encimera de granito, salpicadero beige, salpicadero de azulejos de piedra, electrodomésticos con paneles, suelo de travertino y una isla
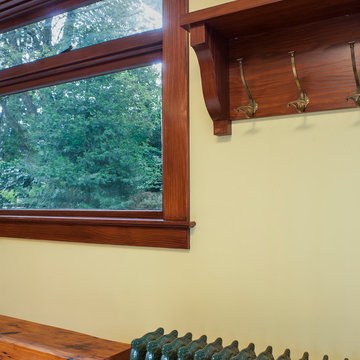
The original kitchen was disjointed and lacked connection to the home and its history. The remodel opened the room to other areas of the home by incorporating an unused breakfast nook and enclosed porch to create a spacious new kitchen. It features stunning soapstone counters and range splash, era appropriate subway tiles, and hand crafted floating shelves. Ceasarstone on the island creates a durable, hardworking surface for prep work. A black Blue Star range anchors the space while custom inset fir cabinets wrap the walls and provide ample storage. Great care was given in restoring and recreating historic details for this charming Foursquare kitchen.
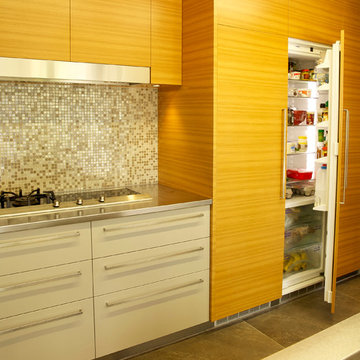
Foto de cocina comedor minimalista extra grande con fregadero de doble seno, encimera de cuarzo compacto, salpicadero multicolor, salpicadero de azulejos de vidrio, electrodomésticos de acero inoxidable, suelo de baldosas de porcelana y una isla
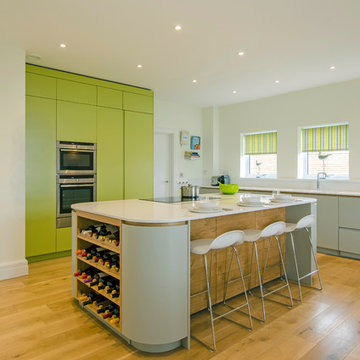
Modelo de cocina moderna extra grande abierta con armarios con paneles lisos, electrodomésticos de acero inoxidable, suelo de madera en tonos medios y una isla
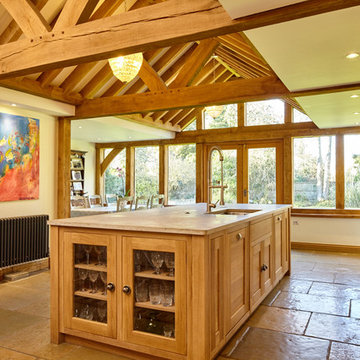
Oak framed kitchen extension. Large central island. Aga with antiqued glass splash back.
Ejemplo de cocina comedor clásica extra grande con fregadero encastrado, armarios tipo vitrina, encimera de piedra caliza, salpicadero verde, salpicadero con efecto espejo, electrodomésticos con paneles, suelo de piedra caliza y una isla
Ejemplo de cocina comedor clásica extra grande con fregadero encastrado, armarios tipo vitrina, encimera de piedra caliza, salpicadero verde, salpicadero con efecto espejo, electrodomésticos con paneles, suelo de piedra caliza y una isla
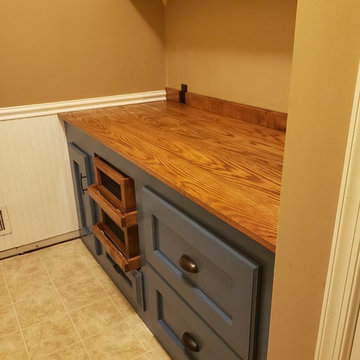
Took a "laundry hallway" connecting kitchen and garage, and after moving laundry to the basement, turned it into butler's pantry with deep drawers, slide out shelves, removable produce bins and a solid counter. Also replaced floor and baseboards.
206 ideas para cocinas amarillas extra grandes
6