125 ideas para cocinas alargadas y grises y blancas
Filtrar por
Presupuesto
Ordenar por:Popular hoy
1 - 20 de 125 fotos
Artículo 1 de 3

Ejemplo de cocina comedor alargada, rectangular y gris y blanca escandinava pequeña con fregadero bajoencimera, armarios con paneles lisos, puertas de armario de madera oscura, encimera de mármol, salpicadero blanco, salpicadero de mármol, electrodomésticos negros, suelo de mármol, una isla, suelo blanco y encimeras blancas

Cocina alargada pero muy iluminada. Reforma completa de la cocina, abrimos la pared que separa con el salón para dar mayor funcionalidad al espacio, Electrodomésticos Siemens de alta gama y eficiencia energética. Muebles Santos y encimera Silestone.

Pictured here is a closeup of the microwave and island storage which includes 4 pantry drawers, under cabinet microwave, drawers for pots and pans easily located near the cooktop and drawers for kitchen supplies, napkins, and other items. The kitchen was originally planned to mimic the location of appliances in her current kitchen to minimize re-learning of appliance locations. The only change was adding a trash cabinet between the fridge and the sink. A french door fridge allows someone in a wheelchair to easily access frozen and cold foods, while the water and ice dispenser on the outside of the door make it easy to stay hydrated rather than using the sink each time. She can roll up to the kitchen sink due to the recessed cabinetry under the sink or stand at counter height to put away dishes from the dishwasher. The dishwasher is ADA and very simple to use , and is raised off the floor so whether she is sitting or standing it's easier to reach. The gas cooktop has controls at the front making it easy to reach from the wheelchair and the exhaust fan above also has a control at the front. All cabinet door handles are D-shape, which makes them easy to grasp and there is plenty of electric outlets for charging phones, computers and small appliances. The kitchen island is table height at 30" so meal prep can be easily done in a wheelchair while guests and can be seated in a chair or wheelchair around the island. The dining chairs can also be turned around to add extra seating in the living room area. Pendant lights above the kitchen island light up the space, while recessed lighting in the kitchen and living room provide overall room lighting. There is also under cabinet lighting which makes the room glow at night! Wainscoting made of commercial grade material is strategically placed on sharp corners and exposed walls to reduce and minimize damage from the wheel chair, while creating a finished and complete look! We selected a free standing microwave to sit below the island, which is easy to use and is the same style as in her previous apartment. The island is 48" from the appliance wall, leaving ample space to open doors and maneuver around in the wheelchair and has easy access to the laundry area as well. We eliminated the pocket doors that had been in front of the laundry area for easy access, and since it was exposed, dressed it up with coordinating tile to the kitchen with additional cabinets above. There is a coordinating quartz counter on top of the washer and dryer for folding laundry or storing additional supplies.
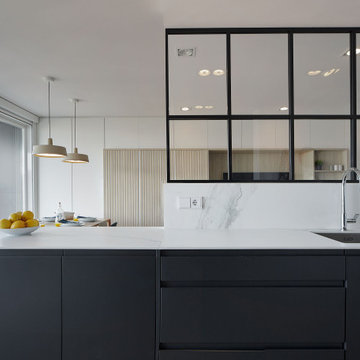
Imagen de cocina alargada y gris y blanca contemporánea abierta sin isla con fregadero de un seno, armarios con paneles lisos, puertas de armario grises, encimera de mármol, suelo de baldosas de porcelana y encimeras blancas

Joe Kwon Photography
Imagen de cocina alargada y gris y blanca clásica renovada grande con fregadero sobremueble, armarios con rebordes decorativos, puertas de armario blancas, salpicadero blanco, salpicadero de azulejos de cerámica, electrodomésticos de acero inoxidable, una isla, suelo marrón y suelo de madera oscura
Imagen de cocina alargada y gris y blanca clásica renovada grande con fregadero sobremueble, armarios con rebordes decorativos, puertas de armario blancas, salpicadero blanco, salpicadero de azulejos de cerámica, electrodomésticos de acero inoxidable, una isla, suelo marrón y suelo de madera oscura

Proyecto de cocina medio abierta al salón, el resultado, una cocina elegante de color grafito de tono frío protagonizado por la encimera, el mobiliario blanco mate y el suelo porcelánico color roble de tono cálido da un toque minimalista y elegante a todo el espacio. Inicialmente, partíamos de una cocina pequeña y oscura, nuestros clientes querían abrirla al salón para crear un espacio amplio, luminoso e integrado con el salón-comedor, para ello lo que hicimos fue tirar una de las paredes y en esa zona construimos una barra.

Photography by Golden Gate Creative
Modelo de cocina alargada y gris y blanca campestre de tamaño medio abierta con fregadero sobremueble, puertas de armario blancas, encimera de mármol, salpicadero blanco, salpicadero de azulejos de cemento, electrodomésticos de acero inoxidable, suelo de madera en tonos medios, una isla, suelo marrón, encimeras blancas, casetón y armarios estilo shaker
Modelo de cocina alargada y gris y blanca campestre de tamaño medio abierta con fregadero sobremueble, puertas de armario blancas, encimera de mármol, salpicadero blanco, salpicadero de azulejos de cemento, electrodomésticos de acero inoxidable, suelo de madera en tonos medios, una isla, suelo marrón, encimeras blancas, casetón y armarios estilo shaker
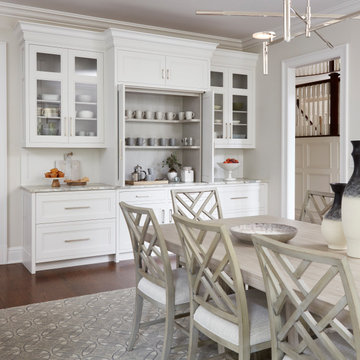
This space was designed to reflect the homeowner’s love of entertaining. Counter-balanced by the family dining space, the retractable doors open to reveal cerused, rift-cut white oak painted a soft grey that mirrors the finishes of the two kitchen islands and ties the room together. Flanked by upper glass cabinetry to display serving pieces, the lower cabinets feature refrigerated beverage drawers and pull-out drawers for entertainment storage.
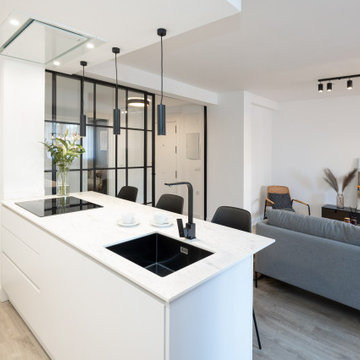
En la fotografía podemos contemplar la imagen de la cocina y como quedó tras la reforma integral que llevamos a cabo. Un cambio radical que supuso un antes y un después en esta vivienda que estaba bastante anticuada y que necesitaba una actualización urgente.
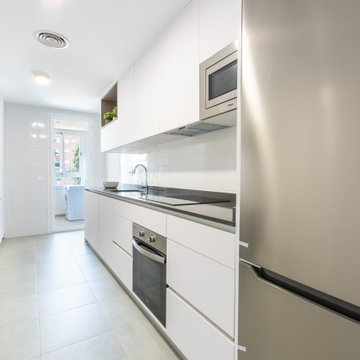
Cocina alargada
Ejemplo de cocina alargada y gris y blanca contemporánea de tamaño medio cerrada sin isla con fregadero bajoencimera, armarios con paneles lisos, puertas de armario blancas, encimera de cuarzo compacto, salpicadero blanco, salpicadero de azulejos de cerámica, electrodomésticos de acero inoxidable, suelo de baldosas de cerámica, suelo gris, encimeras grises y barras de cocina
Ejemplo de cocina alargada y gris y blanca contemporánea de tamaño medio cerrada sin isla con fregadero bajoencimera, armarios con paneles lisos, puertas de armario blancas, encimera de cuarzo compacto, salpicadero blanco, salpicadero de azulejos de cerámica, electrodomésticos de acero inoxidable, suelo de baldosas de cerámica, suelo gris, encimeras grises y barras de cocina
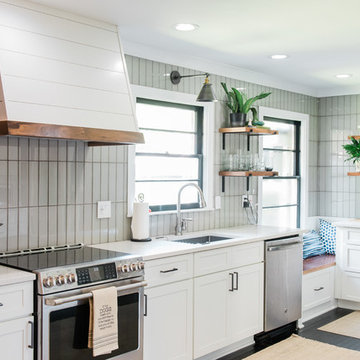
There use to be a wall around where the Fridge was we removed that to enlarge the kitchen installed a nice chandelier and had to replace the subfloor aswell due to water damage. This was a complete gut job.
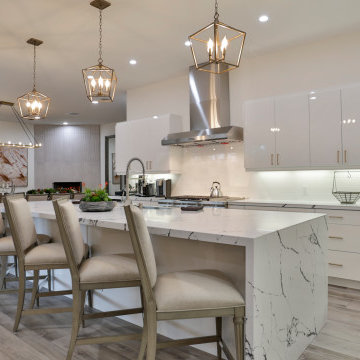
Ejemplo de cocina comedor alargada y gris y blanca moderna grande con fregadero encastrado, armarios con paneles lisos, puertas de armario blancas, encimera de cuarcita, salpicadero blanco, salpicadero de azulejos tipo metro, electrodomésticos de acero inoxidable, suelo vinílico, una isla, suelo beige y encimeras blancas

Diseño de cocina alargada y gris y blanca actual grande con despensa, una isla, fregadero bajoencimera, salpicadero verde, salpicadero de losas de piedra, electrodomésticos negros, suelo de cemento, suelo gris, encimeras grises y barras de cocina
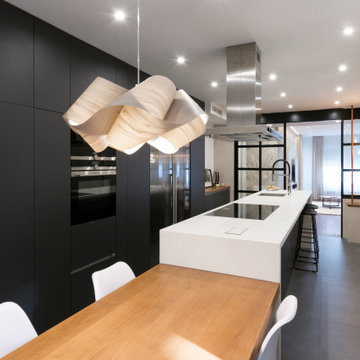
En esta cocina, simplemente completamos con elementos decorativos como asientos, textiles e iluminacion, pero su integración con el salon, se hizo notar para el diseño del espacio contiguo.
Compuesta por una isla central de trabajo con una mesa baja, y las zonas de almacenaje de manera perimetral con colores potentes que hacen de esta una vista moderna y actual que conecta con el diseño de carpintería metálica del cierre.
Así mismo, las soluciones que aporto la constructora como la de dejar vistos los montantes de calefacción lacándolos en cobre, diseñan así un punto industrial con el que no restamos espacio ni visión.
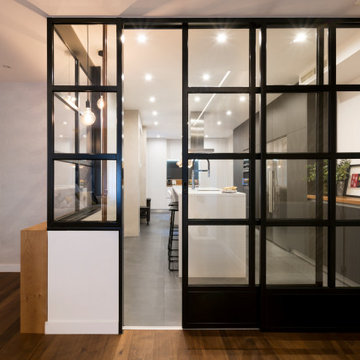
En esta cocina, simplemente completamos con elementos decorativos como asientos, textiles e iluminacion, pero su integración con el salon, se hizo notar para el diseño del espacio contiguo.
Compuesta por una isla central de trabajo con una mesa baja, y las zonas de almacenaje de manera perimetral con colores potentes que hacen de esta una vista moderna y actual que conecta con el diseño de carpintería metálica del cierre.
Así mismo, las soluciones que aporto la constructora como la de dejar vistos los montantes de calefacción lacándolos en cobre, diseñan así un punto industrial con el que no restamos espacio ni visión.
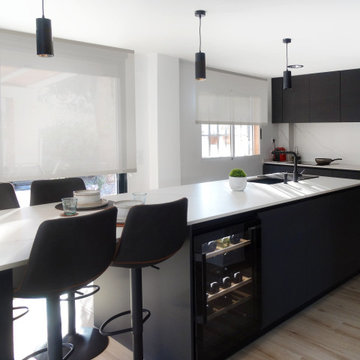
Ejemplo de cocina alargada y gris y blanca moderna grande con fregadero bajoencimera, suelo laminado, una isla y encimeras blancas
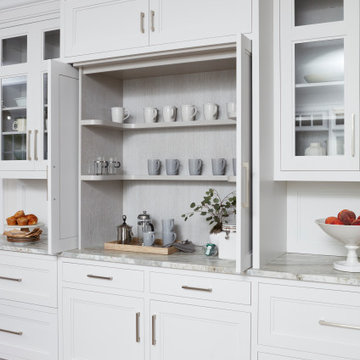
This space was designed to reflect the homeowner’s love of entertaining. Counter-balanced by the family dining space, the retractable doors open to reveal cerused, rift-cut white oak painted a soft grey that mirrors the finishes of the two kitchen islands and ties the room together. Flanked by upper glass cabinetry to display serving pieces, the lower cabinets feature refrigerated beverage drawers and pull-out drawers for entertainment storage.
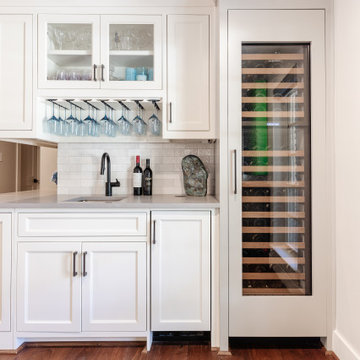
This 1964 Preston Hollow home was in the perfect location and had great bones but was not perfect for this family that likes to entertain. They wanted to open up their kitchen up to the den and entry as much as possible, as it was small and completely closed off. They needed significant wine storage and they did want a bar area but not where it was currently located. They also needed a place to stage food and drinks outside of the kitchen. There was a formal living room that was not necessary and a formal dining room that they could take or leave. Those spaces were opened up, the previous formal dining became their new home office, which was previously in the master suite. The master suite was completely reconfigured, removing the old office, and giving them a larger closet and beautiful master bathroom. The game room, which was converted from the garage years ago, was updated, as well as the bathroom, that used to be the pool bath. The closet space in that room was redesigned, adding new built-ins, and giving us more space for a larger laundry room and an additional mudroom that is now accessible from both the game room and the kitchen! They desperately needed a pool bath that was easily accessible from the backyard, without having to walk through the game room, which they had to previously use. We reconfigured their living room, adding a full bathroom that is now accessible from the backyard, fixing that problem. We did a complete overhaul to their downstairs, giving them the house they had dreamt of!
As far as the exterior is concerned, they wanted better curb appeal and a more inviting front entry. We changed the front door, and the walkway to the house that was previously slippery when wet and gave them a more open, yet sophisticated entry when you walk in. We created an outdoor space in their backyard that they will never want to leave! The back porch was extended, built a full masonry fireplace that is surrounded by a wonderful seating area, including a double hanging porch swing. The outdoor kitchen has everything they need, including tons of countertop space for entertaining, and they still have space for a large outdoor dining table. The wood-paneled ceiling and the mix-matched pavers add a great and unique design element to this beautiful outdoor living space. Scapes Incorporated did a fabulous job with their backyard landscaping, making it a perfect daily escape. They even decided to add turf to their entire backyard, keeping minimal maintenance for this busy family. The functionality this family now has in their home gives the true meaning to Living Better Starts Here™.
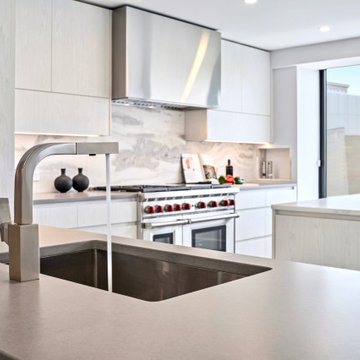
This contemporary kitchen was relocated to take maximum advantage of the waterfront view. The huge island is also the perfect place to entertain!
Modelo de cocina comedor alargada y gris y blanca contemporánea grande con fregadero bajoencimera, armarios con paneles lisos, puertas de armario blancas, encimera de cuarcita, salpicadero verde, salpicadero de losas de piedra, electrodomésticos de acero inoxidable, suelo de madera clara, una isla, suelo gris y encimeras grises
Modelo de cocina comedor alargada y gris y blanca contemporánea grande con fregadero bajoencimera, armarios con paneles lisos, puertas de armario blancas, encimera de cuarcita, salpicadero verde, salpicadero de losas de piedra, electrodomésticos de acero inoxidable, suelo de madera clara, una isla, suelo gris y encimeras grises
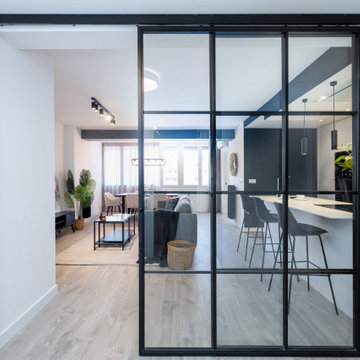
En la imagen vemos una de las instantáneas más interesantes de esta reforma integral que llevamos a cabo para este proyecto. Y es que se trata de una visión de la cocina y el salón con la nueva distribución que permite darle más amplitud y luz a toda la vivienda gracias al separador de ambiente de cristal y metal que colocamos .
125 ideas para cocinas alargadas y grises y blancas
1