86 ideas para cocinas alargadas con puertas de armario de madera oscura
Filtrar por
Presupuesto
Ordenar por:Popular hoy
81 - 86 de 86 fotos
Artículo 1 de 3
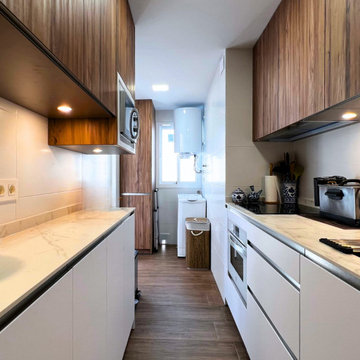
Foto de cocina alargada y blanca y madera mediterránea de tamaño medio cerrada con armarios con paneles lisos, puertas de armario de madera oscura, encimera de mármol, salpicadero negro, encimeras blancas, fregadero bajoencimera, salpicadero de metal, electrodomésticos de acero inoxidable, suelo de baldosas de porcelana y suelo marrón
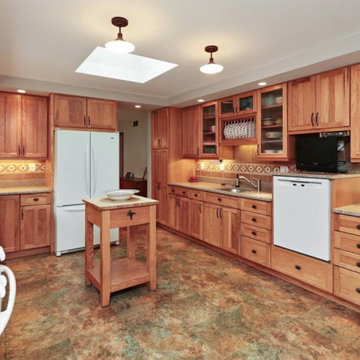
Foto de cocina alargada clásica grande cerrada con fregadero bajoencimera, armarios con paneles lisos, puertas de armario de madera oscura, encimera de cuarcita, salpicadero marrón, salpicadero de azulejos de porcelana, electrodomésticos blancos, suelo vinílico, una isla, suelo multicolor y encimeras beige
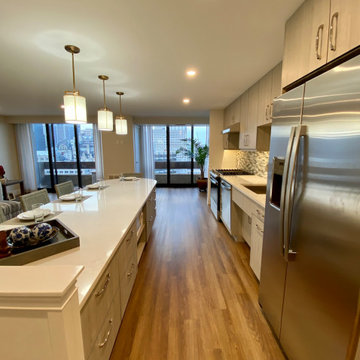
The kitchen was originally planned to mimic the location of appliances in her current kitchen to minimize re-learning of appliance locations. The only change was adding a trash cabinet between the fridge and the sink. A french door fridge allows someone in a wheelchair to easily access frozen and cold foods, while the water and ice dispenser on the outside of the door make it easy to stay hydrated rather than using the sink each time. She can roll up to the kitchen sink due to the recessed cabinetry under the sink or stand at counter height to put away dishes from the dishwasher. The dishwasher is ADA and very simple to use , and is raised off the floor so whether she is sitting or standing it's easier to reach. The gas cooktop has controls at the front making it easy to reach from the wheelchair and the exhaust fan above also has a control at the front. All cabinet door handles are D-shape, which makes them easy to grasp and there is plenty of electric outlets for charging phones, computers and small appliances. The kitchen island is table height at 30" so meal prep can be easily done in a wheelchair while guests and can be seated in a chair or wheelchair around the island. The dining chairs can also be turned around to add extra seating in the living room area. Pendant lights above the kitchen island light up the space, while recessed lighting in the kitchen and living room provide overall room lighting. There is also under cabinet lighting which makes the room glow at night! Wainscoting made of commercial grade material is strategically placed on sharp corners and exposed walls to reduce and minimize damage from the wheel chair, while creating a finished and complete look! We selected a free standing microwave to sit below the island, which is easy to use and is the same style as in her previous apartment. The island is 48" from the appliance wall, leaving ample space to open doors and maneuver around in the wheelchair and has easy access to the laundry area as well. We eliminated the pocket doors that had been in front of the laundry area for easy access, and since it was exposed, dressed it up with coordinating tile to the kitchen with additional cabinets above. There is a coordinating quartz counter on top of the washer and dryer for folding laundry or storing additional supplies.
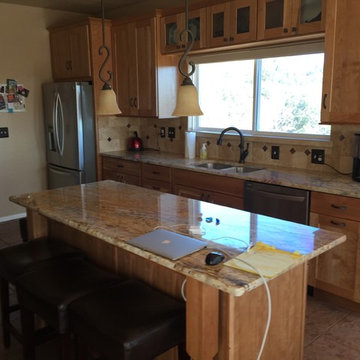
Warm, granite countertops and stained cabinetry with recessed panels and clean lines bring a elegant rustic sense to this kitchen.
Foto de cocina comedor alargada minimalista de tamaño medio con fregadero de doble seno, armarios con paneles empotrados, puertas de armario de madera oscura, encimera de granito, salpicadero beige, electrodomésticos de acero inoxidable, una isla y encimeras multicolor
Foto de cocina comedor alargada minimalista de tamaño medio con fregadero de doble seno, armarios con paneles empotrados, puertas de armario de madera oscura, encimera de granito, salpicadero beige, electrodomésticos de acero inoxidable, una isla y encimeras multicolor
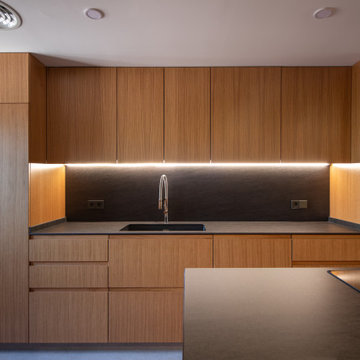
Modelo de cocina alargada escandinava de tamaño medio abierta con fregadero bajoencimera, armarios con paneles lisos, puertas de armario de madera oscura, encimera de terrazo, salpicadero negro, salpicadero de pizarra, electrodomésticos con paneles, suelo de baldosas de porcelana, una isla, suelo beige y encimeras negras
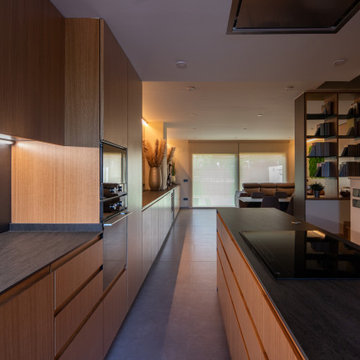
Diseño de cocina alargada escandinava de tamaño medio abierta con fregadero bajoencimera, armarios con paneles lisos, puertas de armario de madera oscura, encimera de terrazo, salpicadero negro, salpicadero de pizarra, electrodomésticos con paneles, suelo de baldosas de porcelana, una isla, suelo beige y encimeras negras
86 ideas para cocinas alargadas con puertas de armario de madera oscura
5