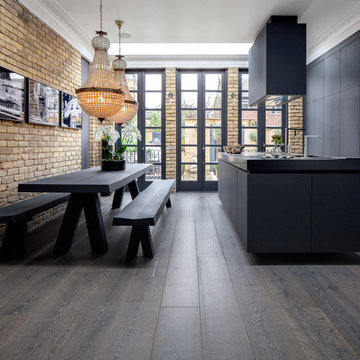Cocinas
Filtrar por
Presupuesto
Ordenar por:Popular hoy
1 - 20 de 109 fotos
Artículo 1 de 3

Built in the iconic neighborhood of Mount Curve, just blocks from the lakes, Walker Art Museum, and restaurants, this is city living at its best. Myrtle House is a design-build collaboration with Hage Homes and Regarding Design with expertise in Southern-inspired architecture and gracious interiors. With a charming Tudor exterior and modern interior layout, this house is perfect for all ages.
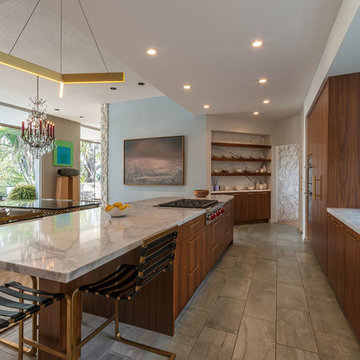
Custom Walnut Kitchen by Inplace Studio
Diseño de cocina comedor alargada vintage grande con fregadero bajoencimera, armarios con paneles lisos, encimera de mármol, electrodomésticos con paneles, suelo de baldosas de porcelana, una isla y puertas de armario de madera oscura
Diseño de cocina comedor alargada vintage grande con fregadero bajoencimera, armarios con paneles lisos, encimera de mármol, electrodomésticos con paneles, suelo de baldosas de porcelana, una isla y puertas de armario de madera oscura
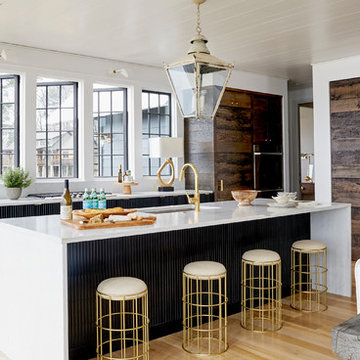
Photos by Jean Allsopp Photography
Interiors by Jan Ware Designs
Imagen de cocina comedor alargada marinera con fregadero bajoencimera, puertas de armario de madera en tonos medios, electrodomésticos con paneles, suelo de madera en tonos medios, una isla y suelo marrón
Imagen de cocina comedor alargada marinera con fregadero bajoencimera, puertas de armario de madera en tonos medios, electrodomésticos con paneles, suelo de madera en tonos medios, una isla y suelo marrón
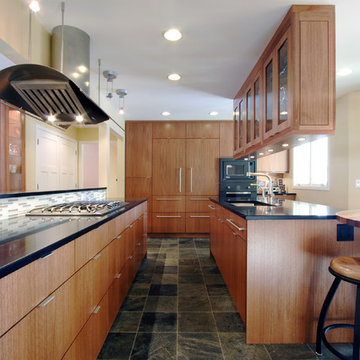
Foto de cocina alargada y estrecha contemporánea con armarios con paneles lisos, puertas de armario de madera oscura, salpicadero de azulejos en listel y electrodomésticos con paneles

A view down the kitchen corridor to the living room reveals walls of storage behind white oak cabinetry that also holds major appliances. A quartz-topped island with a waterfall edge is one of two in the room. Flooring is honed limestone.
Project Details // Now and Zen
Renovation, Paradise Valley, Arizona
Architecture: Drewett Works
Builder: Brimley Development
Interior Designer: Ownby Design
Photographer: Dino Tonn
Millwork: Rysso Peters
Limestone (Demitasse) flooring and walls: Solstice Stone
Quartz countertops: Galleria of Stone
Windows (Arcadia): Elevation Window & Door
https://www.drewettworks.com/now-and-zen/
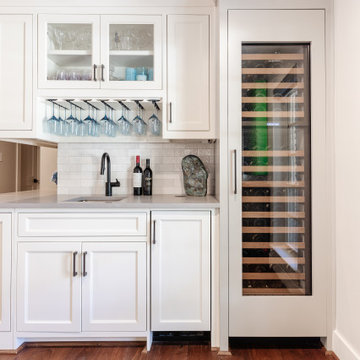
This 1964 Preston Hollow home was in the perfect location and had great bones but was not perfect for this family that likes to entertain. They wanted to open up their kitchen up to the den and entry as much as possible, as it was small and completely closed off. They needed significant wine storage and they did want a bar area but not where it was currently located. They also needed a place to stage food and drinks outside of the kitchen. There was a formal living room that was not necessary and a formal dining room that they could take or leave. Those spaces were opened up, the previous formal dining became their new home office, which was previously in the master suite. The master suite was completely reconfigured, removing the old office, and giving them a larger closet and beautiful master bathroom. The game room, which was converted from the garage years ago, was updated, as well as the bathroom, that used to be the pool bath. The closet space in that room was redesigned, adding new built-ins, and giving us more space for a larger laundry room and an additional mudroom that is now accessible from both the game room and the kitchen! They desperately needed a pool bath that was easily accessible from the backyard, without having to walk through the game room, which they had to previously use. We reconfigured their living room, adding a full bathroom that is now accessible from the backyard, fixing that problem. We did a complete overhaul to their downstairs, giving them the house they had dreamt of!
As far as the exterior is concerned, they wanted better curb appeal and a more inviting front entry. We changed the front door, and the walkway to the house that was previously slippery when wet and gave them a more open, yet sophisticated entry when you walk in. We created an outdoor space in their backyard that they will never want to leave! The back porch was extended, built a full masonry fireplace that is surrounded by a wonderful seating area, including a double hanging porch swing. The outdoor kitchen has everything they need, including tons of countertop space for entertaining, and they still have space for a large outdoor dining table. The wood-paneled ceiling and the mix-matched pavers add a great and unique design element to this beautiful outdoor living space. Scapes Incorporated did a fabulous job with their backyard landscaping, making it a perfect daily escape. They even decided to add turf to their entire backyard, keeping minimal maintenance for this busy family. The functionality this family now has in their home gives the true meaning to Living Better Starts Here™.
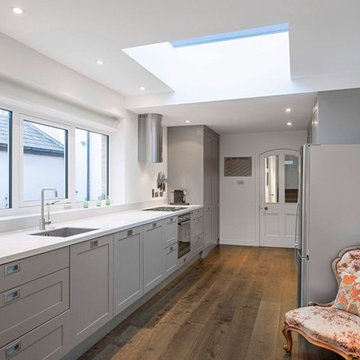
Gareth Byrne Photography
Ejemplo de cocina comedor alargada tradicional renovada de tamaño medio sin isla con fregadero integrado, armarios con paneles empotrados, encimera de laminado, electrodomésticos con paneles, suelo de madera clara y puertas de armario grises
Ejemplo de cocina comedor alargada tradicional renovada de tamaño medio sin isla con fregadero integrado, armarios con paneles empotrados, encimera de laminado, electrodomésticos con paneles, suelo de madera clara y puertas de armario grises
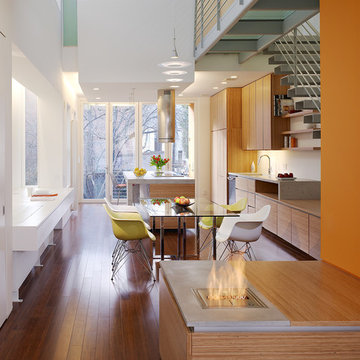
Studio 27 Architecture
Photographer: Anice Hoachlander
Diseño de cocina comedor alargada contemporánea grande con armarios con paneles lisos, puertas de armario de madera oscura, encimera de madera, electrodomésticos con paneles, suelo de madera en tonos medios, dos o más islas y suelo marrón
Diseño de cocina comedor alargada contemporánea grande con armarios con paneles lisos, puertas de armario de madera oscura, encimera de madera, electrodomésticos con paneles, suelo de madera en tonos medios, dos o más islas y suelo marrón
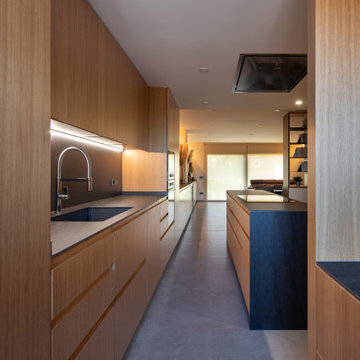
Imagen de cocina alargada nórdica de tamaño medio abierta con fregadero bajoencimera, armarios con paneles lisos, puertas de armario de madera oscura, encimera de terrazo, salpicadero negro, salpicadero de pizarra, electrodomésticos con paneles, suelo de baldosas de porcelana, una isla, suelo beige y encimeras negras
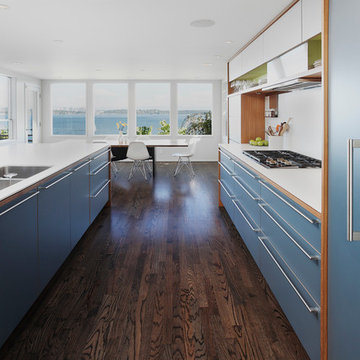
Mark Woods
Diseño de cocina comedor alargada actual con fregadero de doble seno, armarios con paneles lisos, puertas de armario azules y electrodomésticos con paneles
Diseño de cocina comedor alargada actual con fregadero de doble seno, armarios con paneles lisos, puertas de armario azules y electrodomésticos con paneles
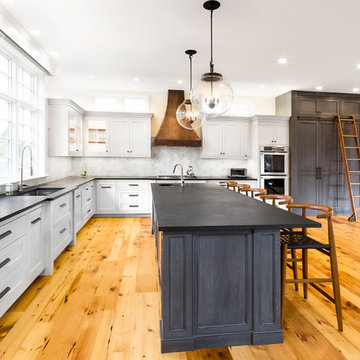
Ejemplo de cocina comedor alargada clásica renovada grande con fregadero bajoencimera, armarios estilo shaker, puertas de armario blancas, encimera de esteatita, salpicadero blanco, salpicadero de azulejos de piedra, electrodomésticos con paneles, suelo de madera clara y una isla

Basalt blue-gray stone tiles meet engineered walnut flooring at the transition from Kitchen to Dining space. Two large islands provide work space and informal eating/bar areas. The island in the foreground is handy to the patio and barbeque.

Expansive Kitchen featuring massive center island
Ejemplo de cocina comedor alargada mediterránea extra grande con fregadero sobremueble, puertas de armario blancas, encimera de granito, salpicadero de piedra caliza, electrodomésticos con paneles, suelo de mármol, una isla, salpicadero beige, suelo beige y armarios tipo vitrina
Ejemplo de cocina comedor alargada mediterránea extra grande con fregadero sobremueble, puertas de armario blancas, encimera de granito, salpicadero de piedra caliza, electrodomésticos con paneles, suelo de mármol, una isla, salpicadero beige, suelo beige y armarios tipo vitrina
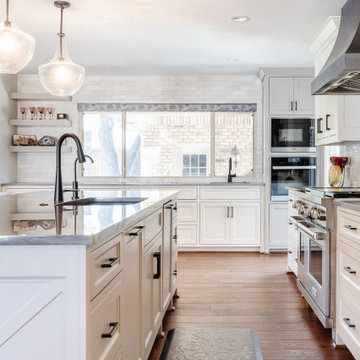
This 1964 Preston Hollow home was in the perfect location and had great bones but was not perfect for this family that likes to entertain. They wanted to open up their kitchen up to the den and entry as much as possible, as it was small and completely closed off. They needed significant wine storage and they did want a bar area but not where it was currently located. They also needed a place to stage food and drinks outside of the kitchen. There was a formal living room that was not necessary and a formal dining room that they could take or leave. Those spaces were opened up, the previous formal dining became their new home office, which was previously in the master suite. The master suite was completely reconfigured, removing the old office, and giving them a larger closet and beautiful master bathroom. The game room, which was converted from the garage years ago, was updated, as well as the bathroom, that used to be the pool bath. The closet space in that room was redesigned, adding new built-ins, and giving us more space for a larger laundry room and an additional mudroom that is now accessible from both the game room and the kitchen! They desperately needed a pool bath that was easily accessible from the backyard, without having to walk through the game room, which they had to previously use. We reconfigured their living room, adding a full bathroom that is now accessible from the backyard, fixing that problem. We did a complete overhaul to their downstairs, giving them the house they had dreamt of!
As far as the exterior is concerned, they wanted better curb appeal and a more inviting front entry. We changed the front door, and the walkway to the house that was previously slippery when wet and gave them a more open, yet sophisticated entry when you walk in. We created an outdoor space in their backyard that they will never want to leave! The back porch was extended, built a full masonry fireplace that is surrounded by a wonderful seating area, including a double hanging porch swing. The outdoor kitchen has everything they need, including tons of countertop space for entertaining, and they still have space for a large outdoor dining table. The wood-paneled ceiling and the mix-matched pavers add a great and unique design element to this beautiful outdoor living space. Scapes Incorporated did a fabulous job with their backyard landscaping, making it a perfect daily escape. They even decided to add turf to their entire backyard, keeping minimal maintenance for this busy family. The functionality this family now has in their home gives the true meaning to Living Better Starts Here™.

Halkin/Mason Photography
Imagen de cocina alargada costera de tamaño medio abierta con fregadero sobremueble, armarios con paneles lisos, puertas de armario de madera clara, encimera de mármol, electrodomésticos con paneles, suelo de madera en tonos medios, una isla, salpicadero blanco, salpicadero de azulejos tipo metro, suelo marrón y encimeras grises
Imagen de cocina alargada costera de tamaño medio abierta con fregadero sobremueble, armarios con paneles lisos, puertas de armario de madera clara, encimera de mármol, electrodomésticos con paneles, suelo de madera en tonos medios, una isla, salpicadero blanco, salpicadero de azulejos tipo metro, suelo marrón y encimeras grises

Linear in design, the kitchen sits between the living and great rooms, reinforcing the home's open design. Ideal for casual entertaining, the space includes two quartz-topped islands. Douglas fir ceilings are a warm contrast to limestone walls and floors.
Project Details // Now and Zen
Renovation, Paradise Valley, Arizona
Architecture: Drewett Works
Builder: Brimley Development
Interior Designer: Ownby Design
Photographer: Dino Tonn
Millwork: Rysso Peters
Limestone (Demitasse) flooring and walls: Solstice Stone
Quartz countertops: Galleria of Stone
Windows (Arcadia): Elevation Window & Door
Table: Peter Thomas Designs
Pendants: Hinkley Lighting
Countertops: Galleria of Stone
https://www.drewettworks.com/now-and-zen/

Photographer: Shannon McGrath
Modelo de cocina alargada moderna abierta con fregadero de doble seno, armarios con paneles lisos, salpicadero negro, electrodomésticos con paneles, suelo de madera oscura, una isla, suelo marrón y con blanco y negro
Modelo de cocina alargada moderna abierta con fregadero de doble seno, armarios con paneles lisos, salpicadero negro, electrodomésticos con paneles, suelo de madera oscura, una isla, suelo marrón y con blanco y negro
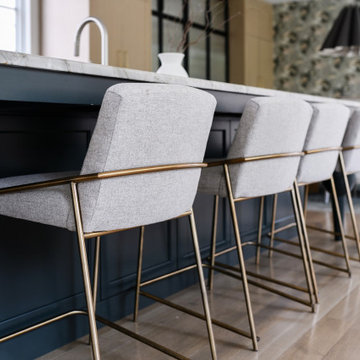
Sumptuous spaces are created throughout the house with the use of dark, moody colors, elegant upholstery with bespoke trim details, unique wall coverings, and natural stone with lots of movement.
The mix of print, pattern, and artwork creates a modern twist on traditional design.
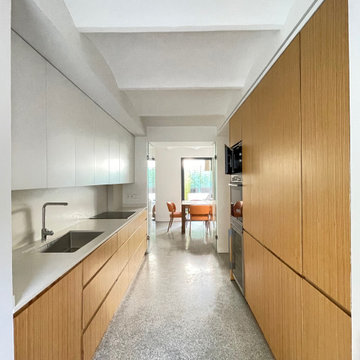
Modelo de cocina alargada, abovedada y blanca y madera moderna de tamaño medio cerrada y de roble con fregadero bajoencimera, armarios con paneles lisos, puertas de armario de madera clara, encimera de mármol, salpicadero blanco, salpicadero de mármol, electrodomésticos con paneles, suelo de terrazo, suelo gris y encimeras blancas
1
