2.236 ideas para cocinas abovedadas modernas
Filtrar por
Presupuesto
Ordenar por:Popular hoy
101 - 120 de 2236 fotos
Artículo 1 de 3
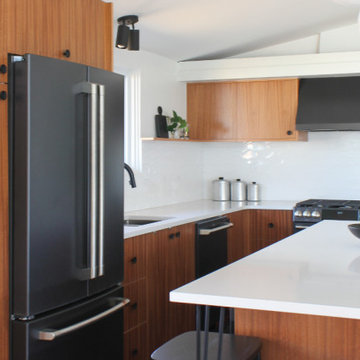
Ejemplo de cocina abovedada moderna grande con fregadero encastrado, armarios con paneles lisos, puertas de armario de madera oscura, encimera de acrílico, salpicadero blanco, electrodomésticos negros, una isla y encimeras blancas

gray upholstered counter stools
Diseño de cocina comedor abovedada minimalista grande con fregadero bajoencimera, armarios estilo shaker, puertas de armario blancas, encimera de cuarzo compacto, salpicadero verde, salpicadero de mármol, electrodomésticos de acero inoxidable, suelo de madera clara, una isla, suelo beige y encimeras blancas
Diseño de cocina comedor abovedada minimalista grande con fregadero bajoencimera, armarios estilo shaker, puertas de armario blancas, encimera de cuarzo compacto, salpicadero verde, salpicadero de mármol, electrodomésticos de acero inoxidable, suelo de madera clara, una isla, suelo beige y encimeras blancas
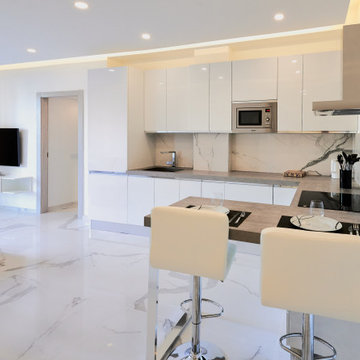
Modelo de cocina abovedada moderna con fregadero integrado, armarios con paneles lisos, puertas de armario blancas, encimera de piedra caliza, salpicadero blanco, salpicadero de mármol, electrodomésticos de acero inoxidable, suelo de mármol, suelo blanco y encimeras grises

May Construction’s Design team drew up plans for a completely new layout, a fully remodeled kitchen which is now open and flows directly into the family room, making cooking, dining, and entertaining easy with a space that is full of style and amenities to fit this modern family's needs. Budget analysis and project development by: May Construction
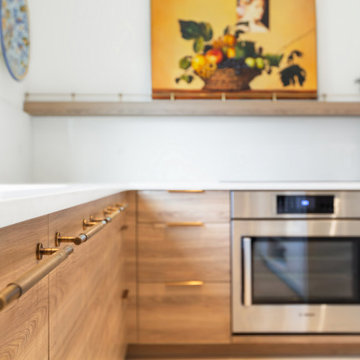
Zionsville, IN - HAUS | Architecture For Modern Lifestyles, Christopher Short, Architect, WERK | Building Modern, Construction Managers, Custom Builder
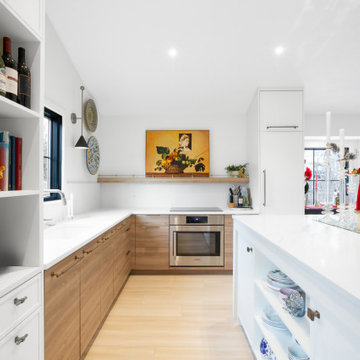
Zionsville, IN - HAUS | Architecture For Modern Lifestyles, Christopher Short, Architect, WERK | Building Modern, Construction Managers, Custom Builder
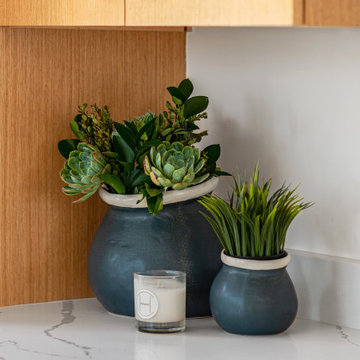
Foto de cocina comedor abovedada moderna pequeña sin isla con fregadero bajoencimera, armarios con paneles lisos, puertas de armario de madera clara, encimera de cuarzo compacto, salpicadero blanco, puertas de cuarzo sintético, electrodomésticos de acero inoxidable, suelo de madera clara y encimeras blancas
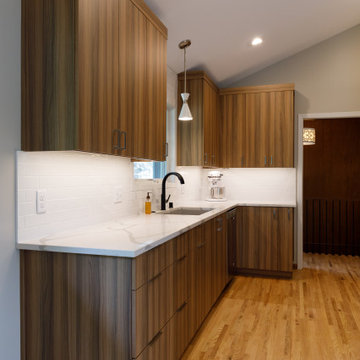
Ejemplo de cocina abovedada moderna grande sin isla con fregadero bajoencimera, armarios con paneles lisos, puertas de armario de madera oscura, encimera de cuarzo compacto, salpicadero blanco, salpicadero de azulejos tipo metro, electrodomésticos de acero inoxidable, suelo de madera clara y encimeras blancas

This is a great house. Perched high on a private, heavily wooded site, it has a rustic contemporary aesthetic. Vaulted ceilings, sky lights, large windows and natural materials punctuate the main spaces. The existing large format mosaic slate floor grabs your attention upon entering the home extending throughout the foyer, kitchen, and family room.
Specific requirements included a larger island with workspace for each of the homeowners featuring a homemade pasta station which requires small appliances on lift-up mechanisms as well as a custom-designed pasta drying rack. Both chefs wanted their own prep sink on the island complete with a garbage “shoot” which we concealed below sliding cutting boards. A second and overwhelming requirement was storage for a large collection of dishes, serving platters, specialty utensils, cooking equipment and such. To meet those needs we took the opportunity to get creative with storage: sliding doors were designed for a coffee station adjacent to the main sink; hid the steam oven, microwave and toaster oven within a stainless steel niche hidden behind pantry doors; added a narrow base cabinet adjacent to the range for their large spice collection; concealed a small broom closet behind the refrigerator; and filled the only available wall with full-height storage complete with a small niche for charging phones and organizing mail. We added 48” high base cabinets behind the main sink to function as a bar/buffet counter as well as overflow for kitchen items.
The client’s existing vintage commercial grade Wolf stove and hood commands attention with a tall backdrop of exposed brick from the fireplace in the adjacent living room. We loved the rustic appeal of the brick along with the existing wood beams, and complimented those elements with wired brushed white oak cabinets. The grayish stain ties in the floor color while the slab door style brings a modern element to the space. We lightened the color scheme with a mix of white marble and quartz countertops. The waterfall countertop adjacent to the dining table shows off the amazing veining of the marble while adding contrast to the floor. Special materials are used throughout, featured on the textured leather-wrapped pantry doors, patina zinc bar countertop, and hand-stitched leather cabinet hardware. We took advantage of the tall ceilings by adding two walnut linear pendants over the island that create a sculptural effect and coordinated them with the new dining pendant and three wall sconces on the beam over the main sink.

Kitchen Island with 40mm Engineered Stone worktop, timber framework and VJ panel detail.
Glossy white island bench contrasts boldly against the matt black full height cabinetry behind. Timber accent details, and under cabinet lighting highlight feature elements.

Foto de cocina abovedada minimalista grande con fregadero sobremueble, puertas de armario de madera clara, encimera de cuarzo compacto, salpicadero blanco, salpicadero de mármol, electrodomésticos de acero inoxidable, suelo de madera clara, una isla, suelo marrón y encimeras blancas
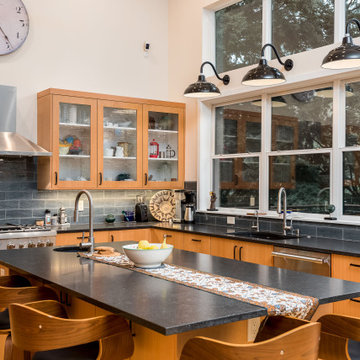
Custom IKEA Kitchem Remodel by John Webb Construction using Dendra Doors Modern Slab Profile in VG Doug Fir veneer finish.
Modelo de cocina comedor abovedada moderna de tamaño medio con fregadero bajoencimera, armarios con paneles lisos, puertas de armario de madera clara, una isla, salpicadero negro, salpicadero de azulejos de cerámica, electrodomésticos de acero inoxidable y encimeras negras
Modelo de cocina comedor abovedada moderna de tamaño medio con fregadero bajoencimera, armarios con paneles lisos, puertas de armario de madera clara, una isla, salpicadero negro, salpicadero de azulejos de cerámica, electrodomésticos de acero inoxidable y encimeras negras
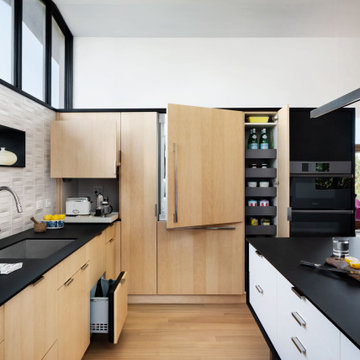
Imagen de cocina abovedada minimalista con fregadero bajoencimera, armarios con paneles lisos, puertas de armario de madera clara, encimera de laminado, salpicadero blanco, salpicadero de azulejos de cerámica, electrodomésticos negros, suelo de madera clara, una isla y encimeras negras
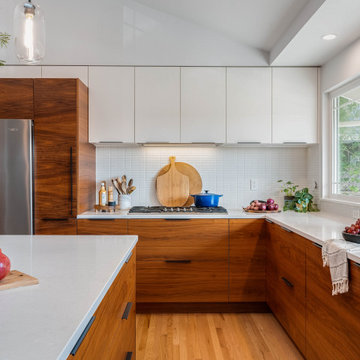
We completely relocated the kitchen to open up the living area and created a bright, spacious flow in the shared spaces of the house.
Imagen de cocina abovedada moderna de tamaño medio con fregadero bajoencimera, armarios con paneles lisos, puertas de armario de madera oscura, encimera de cuarzo compacto, salpicadero blanco, salpicadero de azulejos de cerámica, electrodomésticos de acero inoxidable, suelo de madera en tonos medios, una isla, suelo marrón y encimeras blancas
Imagen de cocina abovedada moderna de tamaño medio con fregadero bajoencimera, armarios con paneles lisos, puertas de armario de madera oscura, encimera de cuarzo compacto, salpicadero blanco, salpicadero de azulejos de cerámica, electrodomésticos de acero inoxidable, suelo de madera en tonos medios, una isla, suelo marrón y encimeras blancas
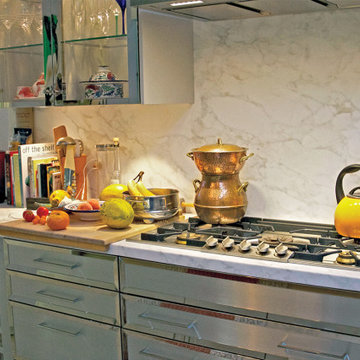
The client came to us looking for a kitchen remodel for her Redwood City home. She donned a wild, colorful skirt and a charming personality—and she was looking to echo her style in her home.
We were smitten with the client who travels the world with her partner collecting odd and wonderful items: goose feet salt-and-pepper stoneware, strange furniture, off-the-wall lamp fixtures, and a cow portrait from Istanbul aptly titled Miss Cow.
To match and balance their collection and personalities, we embraced the eclectic in subtle but significant ways.
First, we brought the outside in. We removed a few walls to open the kitchen into the dining and living space and to the large, floor-to-ceiling windows that lined the west side of the home. These look over a large acre of land that’s carefully kept and worked to grow an abundance of vegetables, and they introduced a vibrant scene to the kitchen.
We chose soft, light colors for the kitchen cabinets and backspace with simple, homey stainless steel and glass wall cabinets. This allowed the clients’ colorful accessories and fresh goods to shine.
Then, as a statement piece, we used a faux marble backsplash and countertop—understated to marry well with the vibrant home, but iconic. We contrasted this with a Belgian-blue Neolith countertop on the island where the goose feet stoneware would live.
As the final touch, we brought in Miss Cow, whose bright green background and pink nose added the perfect pop of color and demanded attention.
Finally, we vetted a contractor to work on the updates—someone both we and the client could trust.
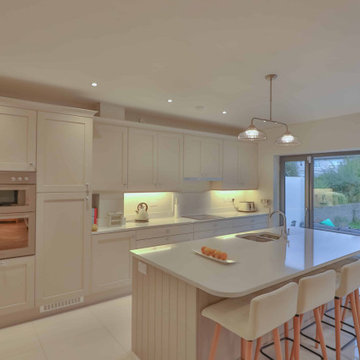
Open-plan living space with kitchen, dining and living with vaulted ceiling and high-level glazing
Modelo de cocina lineal y abovedada minimalista de tamaño medio abierta con armarios estilo shaker y una isla
Modelo de cocina lineal y abovedada minimalista de tamaño medio abierta con armarios estilo shaker y una isla
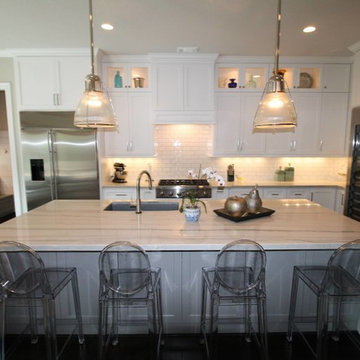
Designed by: Studio H +H Architects
Built by: John Bice Custom Woodwork & Trim
Foto de cocina abovedada, isla de cocina pequeña y blanca y madera minimalista grande con una isla, fregadero bajoencimera, puertas de armario blancas, encimera de granito, salpicadero blanco, electrodomésticos de acero inoxidable, suelo de madera oscura, suelo marrón, encimeras multicolor, armarios estilo shaker y salpicadero de azulejos tipo metro
Foto de cocina abovedada, isla de cocina pequeña y blanca y madera minimalista grande con una isla, fregadero bajoencimera, puertas de armario blancas, encimera de granito, salpicadero blanco, electrodomésticos de acero inoxidable, suelo de madera oscura, suelo marrón, encimeras multicolor, armarios estilo shaker y salpicadero de azulejos tipo metro
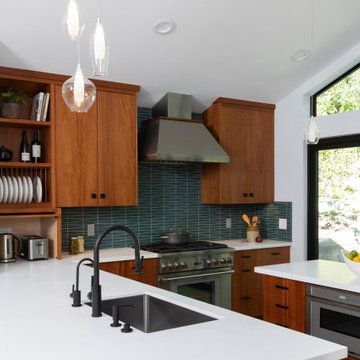
Imagen de cocina abovedada moderna con fregadero bajoencimera, armarios con paneles lisos, puertas de armario de madera oscura, encimera de cuarzo compacto, salpicadero azul, salpicadero de azulejos de vidrio, electrodomésticos de acero inoxidable, una isla y encimeras blancas

Simple and clean lines naturally create an effortless impact.
Diseño de cocina comedor lineal y abovedada moderna pequeña con fregadero de un seno, armarios con paneles lisos, puertas de armario negras, salpicadero verde, electrodomésticos negros, suelo de cemento, una isla, suelo gris y encimeras grises
Diseño de cocina comedor lineal y abovedada moderna pequeña con fregadero de un seno, armarios con paneles lisos, puertas de armario negras, salpicadero verde, electrodomésticos negros, suelo de cemento, una isla, suelo gris y encimeras grises

Completed Sandy Springs Kitchen Remodel
Diseño de cocina abovedada moderna de tamaño medio cerrada sin isla con fregadero de doble seno, armarios estilo shaker, puertas de armario blancas, encimera de mármol, salpicadero blanco, salpicadero de azulejos de cerámica, electrodomésticos de acero inoxidable, suelo de baldosas de cerámica, suelo multicolor y encimeras blancas
Diseño de cocina abovedada moderna de tamaño medio cerrada sin isla con fregadero de doble seno, armarios estilo shaker, puertas de armario blancas, encimera de mármol, salpicadero blanco, salpicadero de azulejos de cerámica, electrodomésticos de acero inoxidable, suelo de baldosas de cerámica, suelo multicolor y encimeras blancas
2.236 ideas para cocinas abovedadas modernas
6