136 ideas para cocinas abovedadas con encimera de acero inoxidable
Filtrar por
Presupuesto
Ordenar por:Popular hoy
61 - 80 de 136 fotos
Artículo 1 de 3
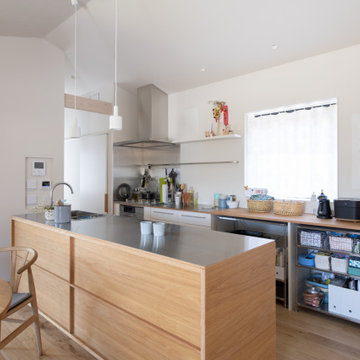
Ejemplo de cocinas en L abovedada moderna abierta con fregadero bajoencimera, armarios con paneles lisos, puertas de armario blancas, encimera de acero inoxidable, suelo de madera clara, una isla, suelo beige, encimeras grises, madera y vigas vistas
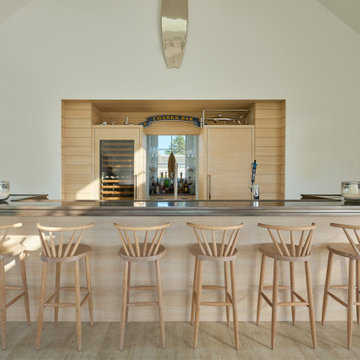
Welcome to the ultimate surf bar. This pool house with sweeping views of Nantucket was designed for entertaining – no detail was overlooked. Bleached white oak cubbies in the entry lead into the great room with an expansive bar that seats 8. A full true working bar, it boasts custom stainless steel countertops that integrate into a sink with speed rack, as well as beer taps for a kegerator and an icemaker. Gleaming floating glass shelves are flanked by a wine cooler and paneled freezer/refrigeration unit. Shiplap walls frame the space while the retractable doors open to provide sweeping views of Nantucket. The catering kitchen is located behind the main bar, featuring a 146 bottle wine cooler, AV closet, pantry for storage, and a secondary bar.
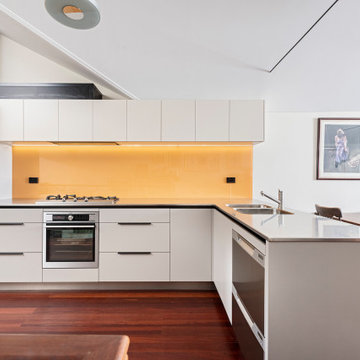
Utilising all aspects of space for this long but narrow kitchen
Diseño de cocinas en L abovedada urbana de tamaño medio abierta sin isla con fregadero bajoencimera, armarios con paneles lisos, puertas de armario blancas, encimera de acero inoxidable, salpicadero amarillo, salpicadero de vidrio templado, electrodomésticos de acero inoxidable, suelo de madera oscura, suelo marrón y encimeras grises
Diseño de cocinas en L abovedada urbana de tamaño medio abierta sin isla con fregadero bajoencimera, armarios con paneles lisos, puertas de armario blancas, encimera de acero inoxidable, salpicadero amarillo, salpicadero de vidrio templado, electrodomésticos de acero inoxidable, suelo de madera oscura, suelo marrón y encimeras grises
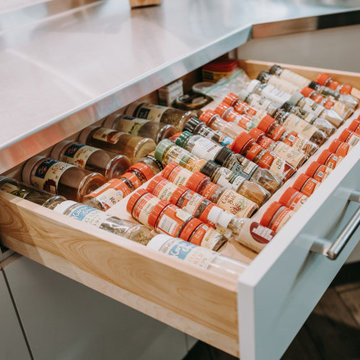
Blending commercial-grade appliances and countertops with modern cabinets has yielded a wonderful kitchen dynamic. The effortless class of the modern cabinets with the functionality of commercial countertops is something that we were so excited to provide to our client. They have since told us they are so glad they went with stainless steel.
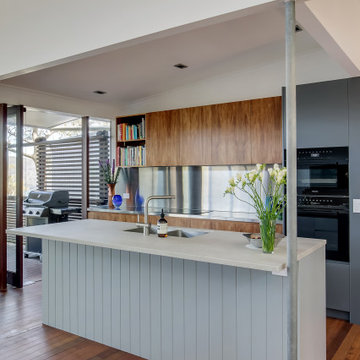
Ejemplo de cocina abovedada nórdica de tamaño medio abierta con fregadero bajoencimera, armarios con paneles lisos, encimera de acero inoxidable, salpicadero metalizado, electrodomésticos de acero inoxidable, suelo de madera en tonos medios, una isla y encimeras grises
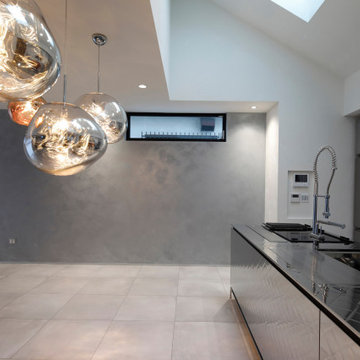
Ejemplo de cocina lineal y abovedada urbana abierta con fregadero de un seno, armarios tipo vitrina, puertas de armario en acero inoxidable, encimera de acero inoxidable, salpicadero metalizado, salpicadero de metal, electrodomésticos negros, suelo de baldosas de cerámica, una isla y suelo gris
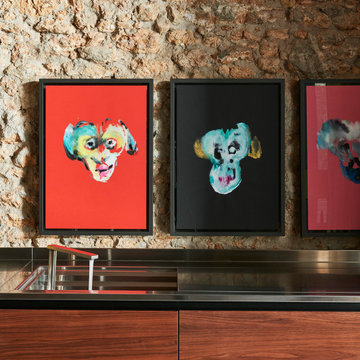
comedor y comedor abierto tipo loft moderno en sitges de diseño contemporaneo, Barcelona comedor y comedor abierto tipo loft moderno en sitges de diseño contemporaneo, Barcelona
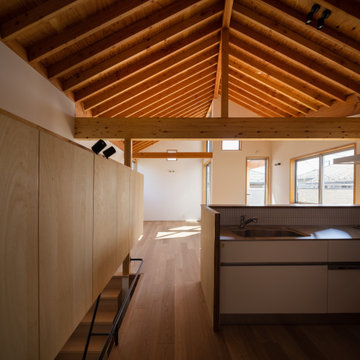
キッチンからバルコニー方向を見ています。切妻の形がそのまま天井に現れています。一番上の棟が南に少し傾いていることで、すこしづつバルコニーに向かって高くなっていきます。
Imagen de cocina abovedada actual de tamaño medio abierta con fregadero bajoencimera, armarios con paneles lisos, puertas de armario blancas, encimera de acero inoxidable, salpicadero blanco, salpicadero con mosaicos de azulejos, suelo de madera en tonos medios, península, suelo marrón y encimeras grises
Imagen de cocina abovedada actual de tamaño medio abierta con fregadero bajoencimera, armarios con paneles lisos, puertas de armario blancas, encimera de acero inoxidable, salpicadero blanco, salpicadero con mosaicos de azulejos, suelo de madera en tonos medios, península, suelo marrón y encimeras grises
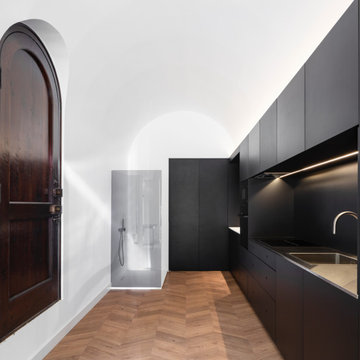
Imagen de cocina abovedada pequeña abierta sin isla con fregadero integrado, puertas de armario negras, encimera de acero inoxidable, salpicadero negro, salpicadero de azulejos de porcelana, electrodomésticos negros, suelo de madera en tonos medios, suelo marrón y encimeras grises
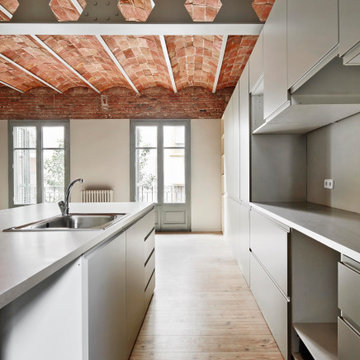
Foto de cocinas en U abovedado y gris y blanco clásico renovado de tamaño medio abierto con fregadero encastrado, armarios con paneles empotrados, puertas de armario grises, encimera de acero inoxidable, salpicadero verde, salpicadero de metal, electrodomésticos con paneles, suelo de madera clara, península, suelo beige, encimeras grises y pared de piedra
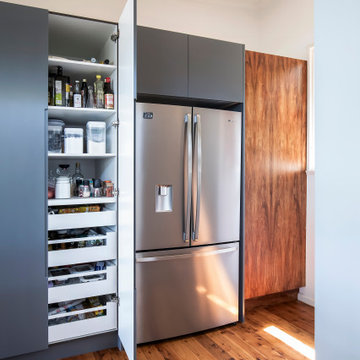
Foto de cocina abovedada escandinava de tamaño medio abierta con fregadero bajoencimera, armarios con paneles lisos, encimera de acero inoxidable, salpicadero metalizado, electrodomésticos de acero inoxidable, suelo de madera en tonos medios, una isla y encimeras grises
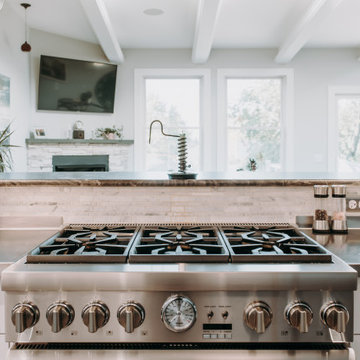
Blending commercial-grade appliances and countertops with modern cabinets has yielded a wonderful kitchen dynamic. The effortless class of the modern cabinets with the functionality of commercial countertops is something that we were so excited to provide to our client. They have since told us they are so glad they went with stainless steel.
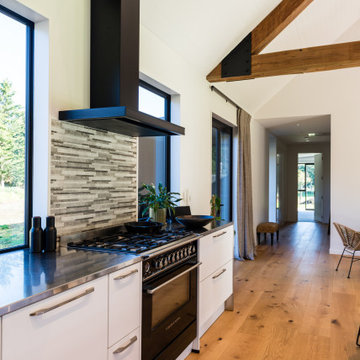
Imagen de cocina abovedada contemporánea con puertas de armario blancas, encimera de acero inoxidable, salpicadero de azulejos de cerámica, suelo de madera clara y una isla
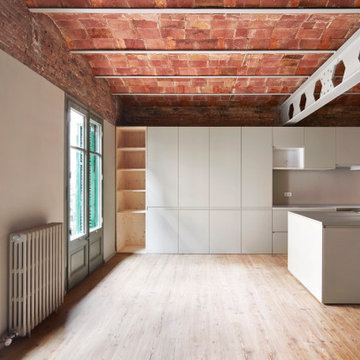
Foto de cocinas en U abovedado y gris y blanco tradicional renovado de tamaño medio abierto con fregadero encastrado, armarios con paneles empotrados, puertas de armario grises, encimera de acero inoxidable, salpicadero verde, salpicadero de metal, electrodomésticos con paneles, suelo de madera clara, península, suelo beige, encimeras grises y pared de piedra
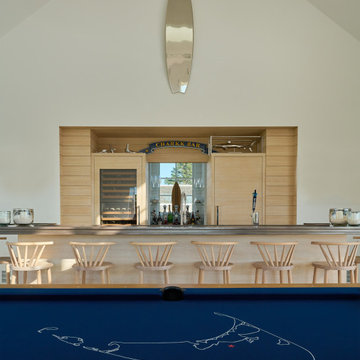
Welcome to the ultimate surf bar. This pool house with sweeping views of Nantucket was designed for entertaining – no detail was overlooked. Bleached white oak cubbies in the entry lead into the great room with an expansive bar that seats 8. A full true working bar, it boasts custom stainless steel countertops that integrate into a sink with speed rack, as well as beer taps for a kegerator and an icemaker. Gleaming floating glass shelves are flanked by a wine cooler and paneled freezer/refrigeration unit. Shiplap walls frame the space while the retractable doors open to provide sweeping views of Nantucket. The catering kitchen is located behind the main bar, featuring a 146 bottle wine cooler, AV closet, pantry for storage, and a secondary bar.
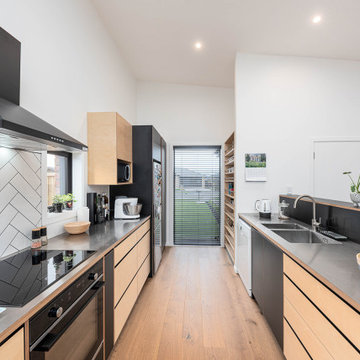
open plan kitchen
Modelo de cocina abovedada pequeña con fregadero encastrado, encimera de acero inoxidable, salpicadero blanco, salpicadero de azulejos de porcelana, suelo de madera en tonos medios y una isla
Modelo de cocina abovedada pequeña con fregadero encastrado, encimera de acero inoxidable, salpicadero blanco, salpicadero de azulejos de porcelana, suelo de madera en tonos medios y una isla

Thoughtful design and detailed craft combine to create this timelessly elegant custom home. The contemporary vocabulary and classic gabled roof harmonize with the surrounding neighborhood and natural landscape. Built from the ground up, a two story structure in the front contains the private quarters, while the one story extension in the rear houses the Great Room - kitchen, dining and living - with vaulted ceilings and ample natural light. Large sliding doors open from the Great Room onto a south-facing patio and lawn creating an inviting indoor/outdoor space for family and friends to gather.
Chambers + Chambers Architects
Stone Interiors
Federika Moller Landscape Architecture
Alanna Hale Photography
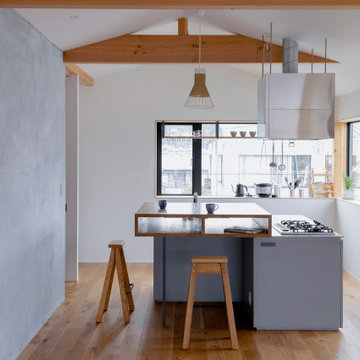
余白のある家
本計画は京都市左京区にある閑静な住宅街の一角にある敷地で既存の建物を取り壊し、新たに新築する計画。周囲は、低層の住宅が立ち並んでいる。既存の建物も同計画と同じ三階建て住宅で、既存の3階部分からは、周囲が開け開放感のある景色を楽しむことができる敷地となっていた。この開放的な景色を楽しみ暮らすことのできる住宅を希望されたため、三階部分にリビングスペースを設ける計画とした。敷地北面には、山々が開け、南面は、低層の住宅街の奥に夏は花火が見える風景となっている。その景色を切り取るかのような開口部を設け、窓際にベンチをつくり外との空間を繋げている。北側の窓は、出窓としキッチンスペースの一部として使用できるように計画とした。キッチンやリビングスペースの一部が外と繋がり開放的で心地よい空間となっている。
また、今回のクライアントは、20代であり今後の家族構成は未定である、また、自宅でリモートワークを行うため、居住空間のどこにいても、心地よく仕事ができるスペースも確保する必要があった。このため、既存の住宅のように当初から個室をつくることはせずに、将来の暮らしにあわせ可変的に部屋をつくれるような余白がふんだんにある空間とした。1Fは土間空間となっており、2Fまでの吹き抜け空間いる。現状は、広場とした外部と繋がる土間空間となっており、友人やペット飼ったりと趣味として遊べ、リモートワークでゆったりした空間となった。将来的には個室をつくったりと暮らしに合わせさまざまに変化することができる計画となっている。敷地の条件や、クライアントの暮らしに合わせるように変化するできる建物はクライアントとともに成長しつづけ暮らしによりそう建物となった。
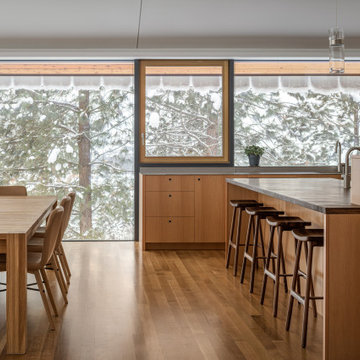
Glo European Windows A7 series was carefully selected for the Elk Ridge Passive House because of their High Solar Heat Gain Coefficient which allows the home to absorb free solar heat, and a low U-value to retain this heat once the sunsets. The A7 windows were an excellent choice for durability and the ability to remain resilient in the harsh winter climate. Glo’s European hardware ensures smooth operation for fresh air and ventilation. The A7 windows from Glo were an easy choice for the Elk Ridge Passive House project.
Gabe Border Photography
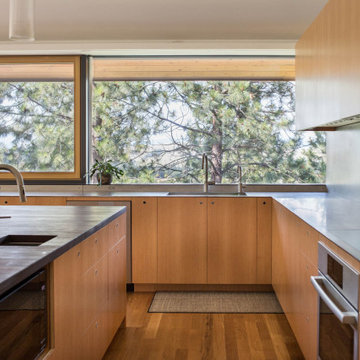
Glo A7 triple-pane aluminum series was carefully selected for the Elk Ridge Passive House because of their High Solar Heat Gain Coefficient which allows the home to absorb free solar heat, and a low U-value to retain this heat once the sun sets. The A7 windows and doors were an excellent choice for durability and the ability to remain resilient in the harsh winter climate. Glo’s European hardware ensures smooth operation for fresh air and ventilation.
136 ideas para cocinas abovedadas con encimera de acero inoxidable
4