5.484 ideas para cocinas abiertas con vigas vistas
Filtrar por
Presupuesto
Ordenar por:Popular hoy
121 - 140 de 5484 fotos
Artículo 1 de 3
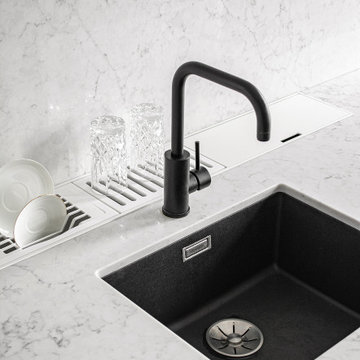
Imagen de cocina lineal actual de tamaño medio abierta con fregadero bajoencimera, armarios con rebordes decorativos, puertas de armario blancas, encimera de cuarzo compacto, salpicadero blanco, puertas de cuarzo sintético, electrodomésticos negros, suelo de madera en tonos medios, una isla, suelo marrón, encimeras blancas y vigas vistas

The original kitchen was designed and built by the original homeowner, needless to say neither design nor building was his profession. Further, the entire house has hydronic tubing in gypcrete for heat which means to utilities (water, ventilation or power) could be brought up through the floor or down from the ceiling except on the the exterior walls.
The current homeowners love to cook and have a seasonal garden that generates a lot of lovely fruits and vegetables for both immediate consumption and preserving, hence, kitchen counter space, two sinks, the induction cooktop and the steam oven were all 'must haves' for both the husband and the wife. The beautiful wood plank porcelain tile floors ensures a slip resistant floor that is sturdy enough to stand up to their three four-legged children.
Utilizing the three existing j-boxes in the ceiling, the cable and rail system combined with the under cabinet light illuminates every corner of this formerly dark kitchen.
The rustic knotty alder cabinetry, wood plank tile floor and the bronze finish hardware/lighting all help to achieve the rustic casual look the homeowners craved.
Photo by A Kitchen That Works LLC
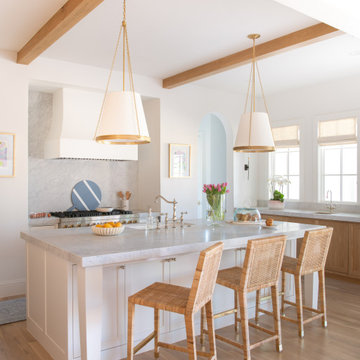
Classic, timeless and ideally positioned on a sprawling corner lot set high above the street, discover this designer dream home by Jessica Koltun. The blend of traditional architecture and contemporary finishes evokes feelings of warmth while understated elegance remains constant throughout this Midway Hollow masterpiece unlike no other. This extraordinary home is at the pinnacle of prestige and lifestyle with a convenient address to all that Dallas has to offer.

Foto de cocinas en L actual abierta con fregadero bajoencimera, puertas de armario de madera clara, encimera de granito, salpicadero verde, puertas de granito, electrodomésticos con paneles, suelo de travertino, una isla, encimeras grises y vigas vistas
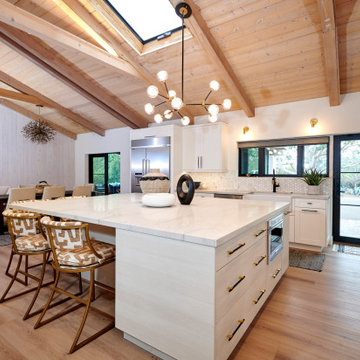
Kitchen and Adjoining Family Room with expansive vaulted wood ceilings . We reconfigured the kitchen by closing a double door to the enclosed patio which allowed us to expand the wall for the kitchen. We changed the shape of the island for a better flow.

Фото - Сабухи Новрузов
Modelo de cocina lineal urbana abierta sin isla con fregadero sobremueble, armarios con paneles con relieve, puertas de armario rojas, salpicadero marrón, salpicadero de ladrillos, electrodomésticos de acero inoxidable, suelo de madera en tonos medios, suelo marrón, encimeras blancas, vigas vistas y madera
Modelo de cocina lineal urbana abierta sin isla con fregadero sobremueble, armarios con paneles con relieve, puertas de armario rojas, salpicadero marrón, salpicadero de ladrillos, electrodomésticos de acero inoxidable, suelo de madera en tonos medios, suelo marrón, encimeras blancas, vigas vistas y madera
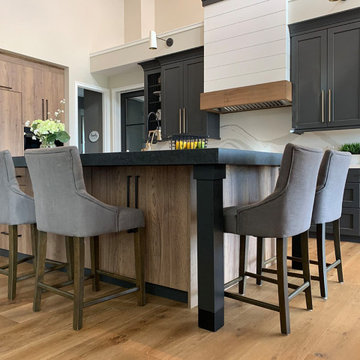
This modern-farmhouse kitchen remodel was part of an entire home remodel in the Happy Canyon area of Santa Ynez. The overall project was designed to maximize the views, with the interiors lending a modern and inspired, yet warm and relaxed transition to the landscape of mountains, horses and vineyards just outside.

For this ski-in, ski-out mountainside property, the intent was to create an architectural masterpiece that was simple, sophisticated, timeless and unique all at the same time. The clients wanted to express their love for Japanese-American craftsmanship, so we incorporated some hints of that motif into the designs.
This kitchen design was all about function. The warmth of the walnut cabinetry and flooring and the simplicity of the contemporary cabinet style and open shelving leave room for the gorgeous blue polished quartzite slab focal point used for the oversized island and backsplash. The perimeter countertops are contrasting black textured granite. The high cedar wood ceiling and exposed curved steel beams are dramatic and reveal a roofline nodding to a traditional pagoda design. Striking bronze hanging lights span the space. Vertically grain-matched large drawers provide plenty of storage and the compact pantry’s strategic design fits a coffee maker and Mila appliances.
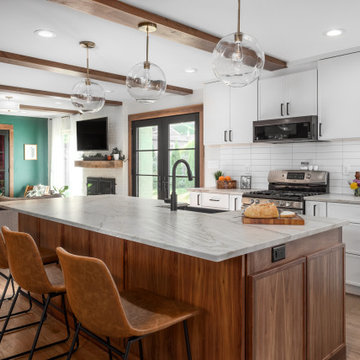
Wright Custom Cabinets
Perimeter Cabinets: Sherwin Williams Heron Plume
Island Cabinets & Floating Shelves: Natural Walnut
Countertops: Quartzite New Tahiti Suede
Sink: Blanco Ikon Anthracite
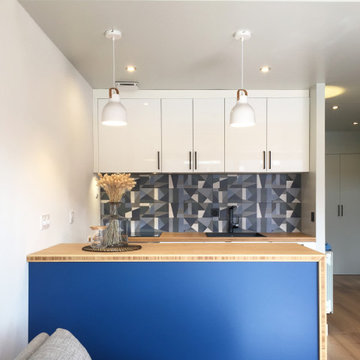
Imagen de cocina actual pequeña abierta con fregadero bajoencimera, armarios con paneles lisos, puertas de armario blancas, encimera de madera, salpicadero multicolor, salpicadero de azulejos de cerámica, electrodomésticos negros, suelo de madera clara, península y vigas vistas

Modelo de cocinas en U tradicional grande abierto con fregadero bajoencimera, armarios estilo shaker, puertas de armario beige, encimera de mármol, salpicadero blanco, salpicadero de mármol, electrodomésticos de acero inoxidable, suelo de madera clara, una isla, encimeras blancas y vigas vistas

White modern farmhouse kitchen with a large island, big window over apron sink, pendant lighting and ceiling beams.
Imagen de cocinas en U campestre abierto con fregadero sobremueble, armarios estilo shaker, puertas de armario de madera clara, salpicadero blanco, salpicadero de mármol, electrodomésticos blancos, suelo de madera clara, una isla, encimeras blancas y vigas vistas
Imagen de cocinas en U campestre abierto con fregadero sobremueble, armarios estilo shaker, puertas de armario de madera clara, salpicadero blanco, salpicadero de mármol, electrodomésticos blancos, suelo de madera clara, una isla, encimeras blancas y vigas vistas

Photography by Michael. J Lee Photography
Diseño de cocinas en L contemporánea grande abierta con fregadero bajoencimera, armarios con paneles lisos, puertas de armario blancas, encimera de mármol, salpicadero azul, salpicadero de azulejos de vidrio, electrodomésticos con paneles, suelo de madera clara, una isla, encimeras blancas y vigas vistas
Diseño de cocinas en L contemporánea grande abierta con fregadero bajoencimera, armarios con paneles lisos, puertas de armario blancas, encimera de mármol, salpicadero azul, salpicadero de azulejos de vidrio, electrodomésticos con paneles, suelo de madera clara, una isla, encimeras blancas y vigas vistas

When it came to the inspiration for the Falls Church project, a good deal of it came from our client’s love for Heath Ceramics. Located out in Sausalito, California, this company is best-known for their handcrafted ceramic tableware and architectural tile in distinctive glazes. Further down (if you scroll) there is a photo of the growing client’s collection! Taking cue from these pieces (the color, style and story); we also took note of the Heath store itself, and how it tied in (in regards to the finishes/style) perfectly with our vision for the home.
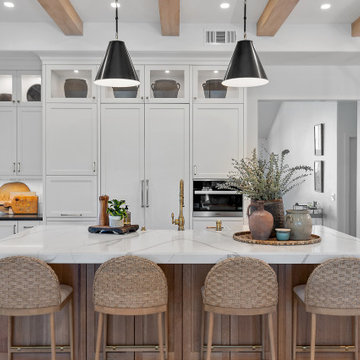
This modern farmhouse chic kitchen remodel features clean lines of alabaster cabinets and white gloss ceramic square tiles layered with natural wood tones. Removing the wall between the kitchen and family room allowed for a generous new island with a quartz countertop and farmhouse sink and plenty of below-counter storage space while creating a large open living space.
Adding faux ceiling beams helps to transition the space into the modern farmhouse style. The raised upper cabinets provide extended storage space and the lighted top cabinets add beautiful display or functional space.
Black quartz flanks the stove and provides plenty of countertop space for cooking tools and kitchen necessities. The dark bronzed and brass detailed hood and matching island lighting complement the kitchen’s neutral colors.
The dining nook features a linear aged-iron lighting fixture and under-seating drawers. White shiplap surrounds the cozy seating that invites you to stay a while for relaxed dining or conversation in this comfortable farmhouse chic remodel.
Photographer: Andrew Orozco
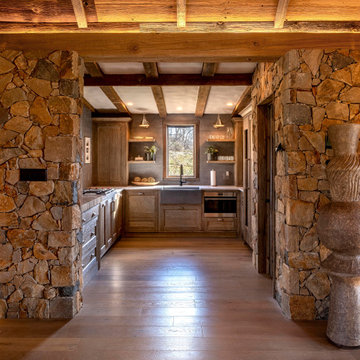
Modelo de cocinas en L rural pequeña abierta sin isla con suelo de madera en tonos medios, vigas vistas y pared de piedra
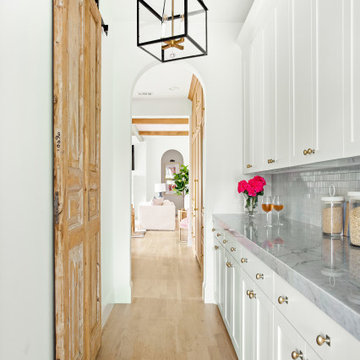
Classic, timeless and ideally positioned on a sprawling corner lot set high above the street, discover this designer dream home by Jessica Koltun. The blend of traditional architecture and contemporary finishes evokes feelings of warmth while understated elegance remains constant throughout this Midway Hollow masterpiece unlike no other. This extraordinary home is at the pinnacle of prestige and lifestyle with a convenient address to all that Dallas has to offer.
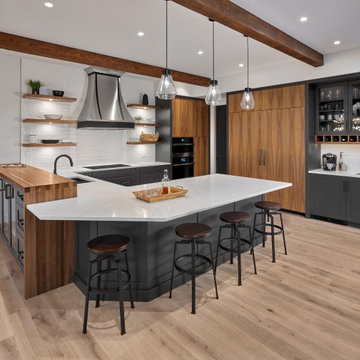
Diseño de cocinas en U moderno de tamaño medio abierto con fregadero bajoencimera, armarios con paneles con relieve, puertas de armario negras, encimera de cuarzo compacto, salpicadero blanco, electrodomésticos negros, suelo marrón, encimeras blancas y vigas vistas

Modern Mediterranean new construction home featuring custom finishes throughout. A warm, Mediterranean palette, brass fixtures, colorful accents make this home a one-of-a-kind.

Full kitchen remodel. Main goal = open the space (removed overhead wooden structure). New configuration, cabinetry, countertops, backsplash, panel-ready appliances (GE Monogram), farmhouse sink, faucet, oil-rubbed bronze hardware, track and sconce lighting, paint, bar stools, accessories.
5.484 ideas para cocinas abiertas con vigas vistas
7