5.299 ideas para cocinas abiertas con suelo multicolor
Filtrar por
Presupuesto
Ordenar por:Popular hoy
81 - 100 de 5299 fotos
Artículo 1 de 3
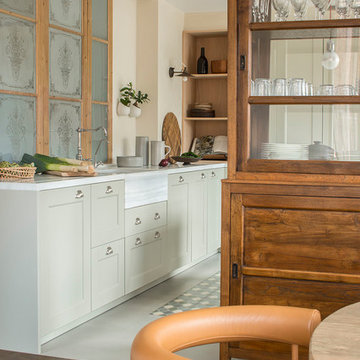
Proyecto realizado por Meritxell Ribé - The Room Studio
Construcción: The Room Work
Fotografías: Mauricio Fuertes
Ejemplo de cocinas en L mediterránea de tamaño medio abierta con fregadero encastrado, armarios con paneles con relieve, puertas de armario beige, encimera de piedra caliza, suelo de baldosas de cerámica, una isla, suelo multicolor y encimeras grises
Ejemplo de cocinas en L mediterránea de tamaño medio abierta con fregadero encastrado, armarios con paneles con relieve, puertas de armario beige, encimera de piedra caliza, suelo de baldosas de cerámica, una isla, suelo multicolor y encimeras grises
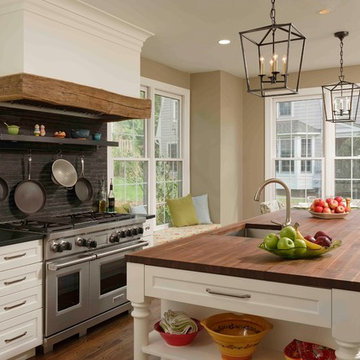
Design by Jennifer Gilmer Kitchen & Bath
Tile by Architectural Ceramics
Ejemplo de cocinas en L de estilo de casa de campo extra grande abierta con fregadero encastrado, puertas de armario blancas, salpicadero negro, electrodomésticos de acero inoxidable, suelo de madera oscura, una isla, suelo multicolor y encimeras negras
Ejemplo de cocinas en L de estilo de casa de campo extra grande abierta con fregadero encastrado, puertas de armario blancas, salpicadero negro, electrodomésticos de acero inoxidable, suelo de madera oscura, una isla, suelo multicolor y encimeras negras
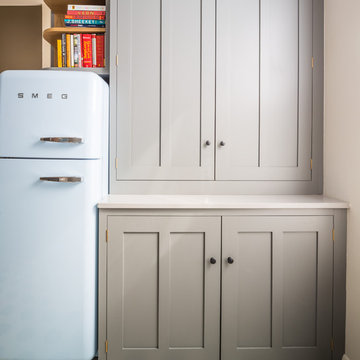
Grey oak shaker style kitchen with blue Smeg fridge. The cabinets are painted in Farrow & Ball Plummet. Above the fridge is a curved open shelving unit. Beside the fridge is a half larder and utility cabinet which houses the washing machine and tumble dryer. The worktop is engineered quartz.
Charlie O'Beirne

Foto de cocinas en U clásico renovado de tamaño medio abierto con fregadero bajoencimera, armarios con paneles con relieve, puertas de armario verdes, encimera de laminado, salpicadero beige, salpicadero de azulejos de cerámica, electrodomésticos de acero inoxidable, suelo de baldosas de cerámica, península y suelo multicolor
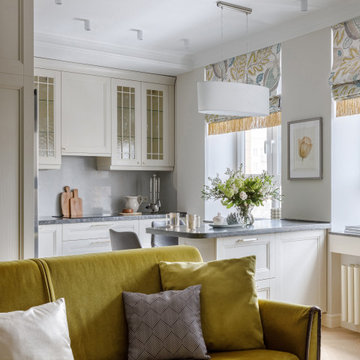
Объединенная с гостиной кухня с полубарным столом в светлых оттенках. Филенки на фасадах, стеклянные витрины для посуды, на окнах римские шторы с оливковыми узорами, в тон яркому акцентному дивану. трубчатые радиаторы и подвес над полубарным столом молочного цвета.

Ejemplo de cocinas en L minimalista pequeña abierta sin isla con fregadero bajoencimera, armarios con paneles lisos, puertas de armario beige, encimera de cuarzo compacto, salpicadero negro, puertas de cuarzo sintético, electrodomésticos negros, suelo de baldosas de cerámica, suelo multicolor y encimeras negras
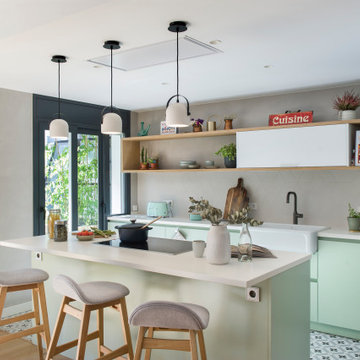
Ejemplo de cocina contemporánea abierta con fregadero sobremueble, armarios con paneles lisos, puertas de armario verdes, salpicadero verde, electrodomésticos de acero inoxidable, una isla, suelo multicolor y encimeras blancas
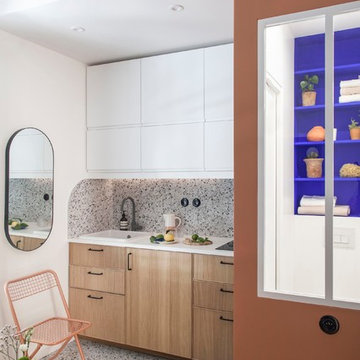
Cuisine ouverte et salle d'eau.
Foto de cocina lineal minimalista pequeña abierta con fregadero de un seno, armarios con rebordes decorativos, puertas de armario de madera clara, encimera de laminado, salpicadero multicolor, salpicadero de azulejos de cerámica, electrodomésticos con paneles, suelo de terrazo, suelo multicolor y encimeras blancas
Foto de cocina lineal minimalista pequeña abierta con fregadero de un seno, armarios con rebordes decorativos, puertas de armario de madera clara, encimera de laminado, salpicadero multicolor, salpicadero de azulejos de cerámica, electrodomésticos con paneles, suelo de terrazo, suelo multicolor y encimeras blancas
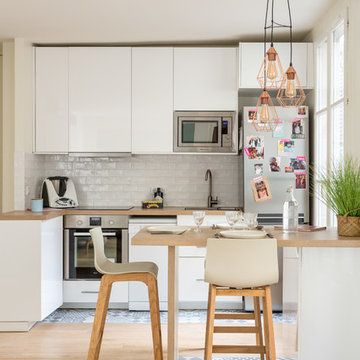
vasco stephane
Modelo de cocinas en L contemporánea abierta con fregadero encastrado, armarios con paneles lisos, puertas de armario blancas, salpicadero blanco, salpicadero de azulejos tipo metro, electrodomésticos de acero inoxidable, suelo de baldosas de cerámica, península y suelo multicolor
Modelo de cocinas en L contemporánea abierta con fregadero encastrado, armarios con paneles lisos, puertas de armario blancas, salpicadero blanco, salpicadero de azulejos tipo metro, electrodomésticos de acero inoxidable, suelo de baldosas de cerámica, península y suelo multicolor
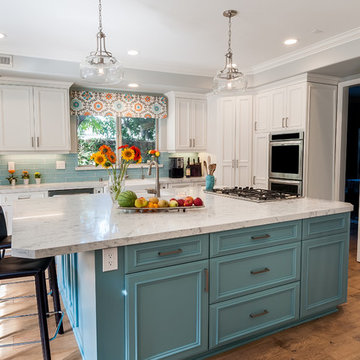
From a heavy dark Mediterranean we transformed this kitchen into a light and airy space. I love the quartz counters and glass backslash but mostly love the gorgeous turquoise we selected for the island.
Photos were taken by Kim Pritchard
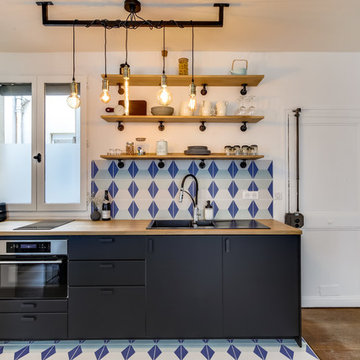
Cuisine noire avec plan de travail en bois massif et étagères. Ouverte sur le salon avec délimitation au sol par du carrelage imitation carreaux de ciment.
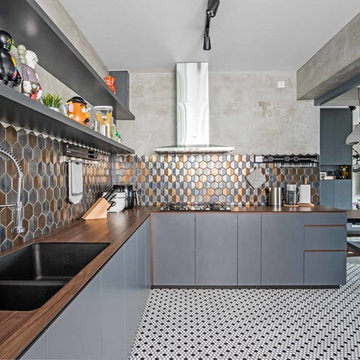
Foto de cocinas en L industrial abierta con fregadero de doble seno, armarios con paneles lisos, puertas de armario grises, encimera de madera, salpicadero metalizado y suelo multicolor

Die großen Fronten sorgen für Klarheit im Design, dass durch die moderne Gestaltung hochwertiger Elektrogeräte in der SieMatic-Küche bereichert wird. Neben Backofen und Konvektomat birgt die moderne Kücheneinrichtung einen stilvollen Getränkekühlschrank mit einsehbarer Glastür.

Ejemplo de cocinas en U moderno grande abierto con fregadero bajoencimera, armarios con paneles lisos, puertas de armario blancas, encimera de cuarzo compacto, salpicadero verde, salpicadero de vidrio templado, electrodomésticos de acero inoxidable, suelo de baldosas de porcelana, península, suelo multicolor y encimeras grises

Imagen de cocina rural grande abierta con fregadero bajoencimera, armarios estilo shaker, puertas de armario de madera oscura, encimera de cemento, salpicadero verde, salpicadero de azulejos de piedra, electrodomésticos de acero inoxidable, suelo de madera en tonos medios, una isla, suelo multicolor y encimeras grises
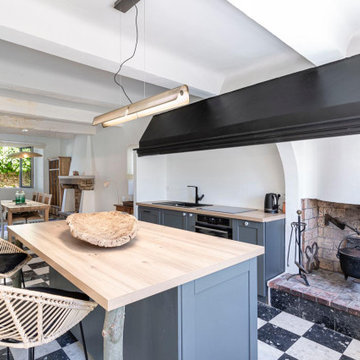
Ejemplo de cocina lineal bohemia de tamaño medio abierta con puertas de armario grises, salpicadero blanco, suelo de terrazo, una isla, suelo multicolor y encimeras marrones
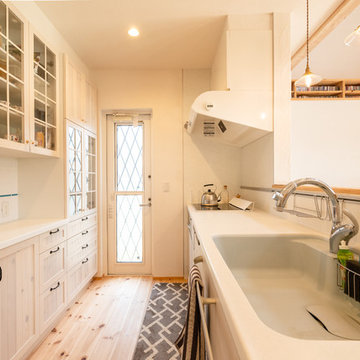
可愛くて使いやすい収納力のあるキッチン
Diseño de cocina escandinava abierta con electrodomésticos blancos, suelo de madera en tonos medios y suelo multicolor
Diseño de cocina escandinava abierta con electrodomésticos blancos, suelo de madera en tonos medios y suelo multicolor

Disposé au centre au dessous de la table à manger, le travertin multi-format intégré au milieu du carrelage imitation ciment confère une touche d'originalité à la pièce.

I built this on my property for my aging father who has some health issues. Handicap accessibility was a factor in design. His dream has always been to try retire to a cabin in the woods. This is what he got.
It is a 1 bedroom, 1 bath with a great room. It is 600 sqft of AC space. The footprint is 40' x 26' overall.
The site was the former home of our pig pen. I only had to take 1 tree to make this work and I planted 3 in its place. The axis is set from root ball to root ball. The rear center is aligned with mean sunset and is visible across a wetland.
The goal was to make the home feel like it was floating in the palms. The geometry had to simple and I didn't want it feeling heavy on the land so I cantilevered the structure beyond exposed foundation walls. My barn is nearby and it features old 1950's "S" corrugated metal panel walls. I used the same panel profile for my siding. I ran it vertical to math the barn, but also to balance the length of the structure and stretch the high point into the canopy, visually. The wood is all Southern Yellow Pine. This material came from clearing at the Babcock Ranch Development site. I ran it through the structure, end to end and horizontally, to create a seamless feel and to stretch the space. It worked. It feels MUCH bigger than it is.
I milled the material to specific sizes in specific areas to create precise alignments. Floor starters align with base. Wall tops adjoin ceiling starters to create the illusion of a seamless board. All light fixtures, HVAC supports, cabinets, switches, outlets, are set specifically to wood joints. The front and rear porch wood has three different milling profiles so the hypotenuse on the ceilings, align with the walls, and yield an aligned deck board below. Yes, I over did it. It is spectacular in its detailing. That's the benefit of small spaces.
Concrete counters and IKEA cabinets round out the conversation.
For those who could not live in a tiny house, I offer the Tiny-ish House.
Photos by Ryan Gamma
Staging by iStage Homes
Design assistance by Jimmy Thornton
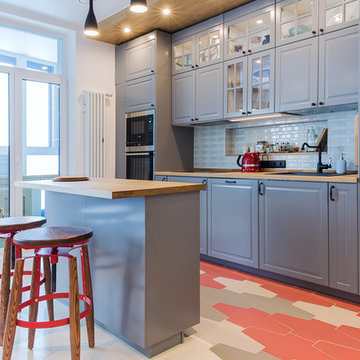
bwaaa@yandex.ru
Imagen de cocina lineal actual abierta con fregadero encastrado, armarios con paneles con relieve, puertas de armario grises, encimera de madera, salpicadero blanco, electrodomésticos de acero inoxidable, una isla y suelo multicolor
Imagen de cocina lineal actual abierta con fregadero encastrado, armarios con paneles con relieve, puertas de armario grises, encimera de madera, salpicadero blanco, electrodomésticos de acero inoxidable, una isla y suelo multicolor
5.299 ideas para cocinas abiertas con suelo multicolor
5