4.714 ideas para cocinas abiertas con suelo de travertino
Filtrar por
Presupuesto
Ordenar por:Popular hoy
181 - 200 de 4714 fotos
Artículo 1 de 3
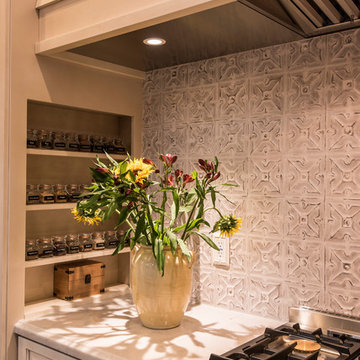
Diseño de cocinas en U de estilo de casa de campo grande abierto con fregadero sobremueble, armarios con paneles con relieve, puertas de armario beige, encimera de mármol, electrodomésticos con paneles, suelo de travertino, una isla, suelo marrón y encimeras blancas
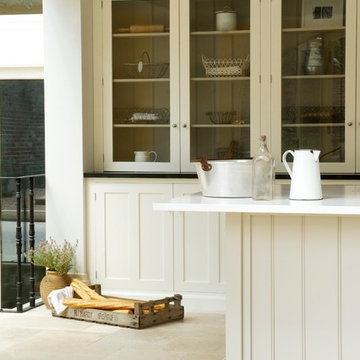
Our Country Mix Tumbled Travertine tiles suit this light shaker kitchen perfectly. The tumbled edges and rustic nature of the stone, combined with the natural colour variation, keep this large open space looking warm and inviting.
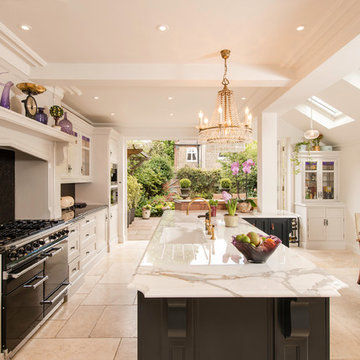
© Woide Angle Photography and Henry William Woide Godfrey, 2015
Imagen de cocina tradicional grande abierta con fregadero bajoencimera, armarios estilo shaker, encimera de mármol, salpicadero blanco, salpicadero de vidrio templado, suelo de travertino, una isla y con blanco y negro
Imagen de cocina tradicional grande abierta con fregadero bajoencimera, armarios estilo shaker, encimera de mármol, salpicadero blanco, salpicadero de vidrio templado, suelo de travertino, una isla y con blanco y negro
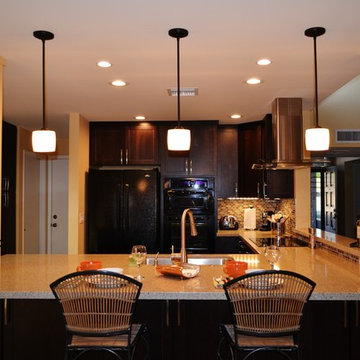
This previously boxed-in kitchen now has 39 inch tall wall cabinets and an eye-catching glass peninsula hood.
Diseño de cocinas en U minimalista de tamaño medio abierto con fregadero bajoencimera, armarios con paneles empotrados, puertas de armario de madera en tonos medios, encimera de cuarzo compacto, salpicadero multicolor, salpicadero de azulejos de vidrio, electrodomésticos negros, suelo de travertino y península
Diseño de cocinas en U minimalista de tamaño medio abierto con fregadero bajoencimera, armarios con paneles empotrados, puertas de armario de madera en tonos medios, encimera de cuarzo compacto, salpicadero multicolor, salpicadero de azulejos de vidrio, electrodomésticos negros, suelo de travertino y península
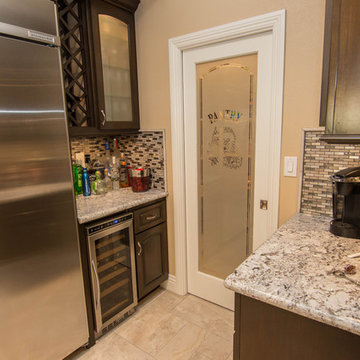
Project and photographs by Chris Doering for TRUADDITIONS. Proprietary copyrights apply.
Diseño de cocina clásica renovada grande abierta con armarios con paneles con relieve, puertas de armario de madera en tonos medios, encimera de acrílico, electrodomésticos de acero inoxidable, suelo de travertino y una isla
Diseño de cocina clásica renovada grande abierta con armarios con paneles con relieve, puertas de armario de madera en tonos medios, encimera de acrílico, electrodomésticos de acero inoxidable, suelo de travertino y una isla
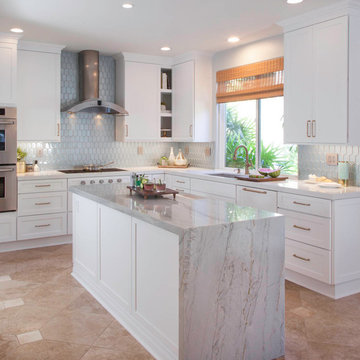
Simple kitchen gets a sprinkle of glamour. We like to think of this simple kitchen remodel as an elevated white shaker kitchen. We incorporated old and new into this space. The plan was to keep the existing appliances and then due to the age of the existing appliance which were failing in the old kitchen, we upgraded with a wolf flush induction cooktop, a cove dishwasher that we paneled and subzero columns. The finishing touch was the elegant chandelier and island in quartzite. The result is a kitchen that is loved by the family and by us! .
.
.
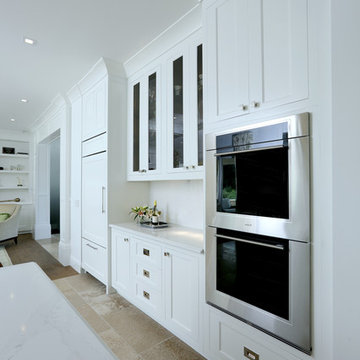
Builder: Homes by True North
Interior Designer: L. Rose Interiors
Photographer: M-Buck Studio
This charming house wraps all of the conveniences of a modern, open concept floor plan inside of a wonderfully detailed modern farmhouse exterior. The front elevation sets the tone with its distinctive twin gable roofline and hipped main level roofline. Large forward facing windows are sheltered by a deep and inviting front porch, which is further detailed by its use of square columns, rafter tails, and old world copper lighting.
Inside the foyer, all of the public spaces for entertaining guests are within eyesight. At the heart of this home is a living room bursting with traditional moldings, columns, and tiled fireplace surround. Opposite and on axis with the custom fireplace, is an expansive open concept kitchen with an island that comfortably seats four. During the spring and summer months, the entertainment capacity of the living room can be expanded out onto the rear patio featuring stone pavers, stone fireplace, and retractable screens for added convenience.
When the day is done, and it’s time to rest, this home provides four separate sleeping quarters. Three of them can be found upstairs, including an office that can easily be converted into an extra bedroom. The master suite is tucked away in its own private wing off the main level stair hall. Lastly, more entertainment space is provided in the form of a lower level complete with a theatre room and exercise space.
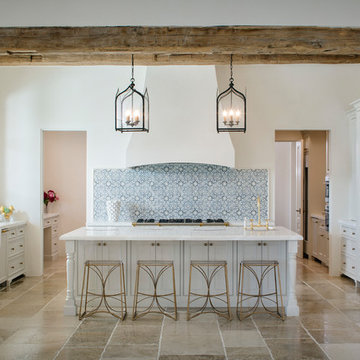
Reclaimed hand hewn barn timbers from Vintage Timberworks make a huge impact in this bright and beautiful home.
Credit: Sommer Design
Imagen de cocinas en U mediterráneo abierto con fregadero sobremueble, armarios con paneles empotrados, puertas de armario blancas, salpicadero azul, electrodomésticos blancos, suelo de travertino, una isla y suelo beige
Imagen de cocinas en U mediterráneo abierto con fregadero sobremueble, armarios con paneles empotrados, puertas de armario blancas, salpicadero azul, electrodomésticos blancos, suelo de travertino, una isla y suelo beige
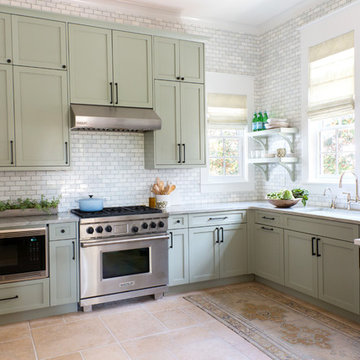
Photos by: Framework. Photography
Design by: Urban Grace Interiors
Diseño de cocinas en U tradicional renovado abierto sin isla con fregadero bajoencimera, armarios estilo shaker, puertas de armario verdes, salpicadero verde, electrodomésticos de acero inoxidable, suelo de travertino y suelo beige
Diseño de cocinas en U tradicional renovado abierto sin isla con fregadero bajoencimera, armarios estilo shaker, puertas de armario verdes, salpicadero verde, electrodomésticos de acero inoxidable, suelo de travertino y suelo beige
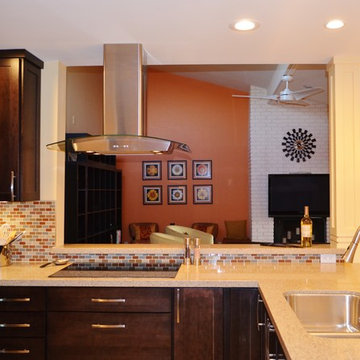
Now that the load bearing walls have been partially opened to the rest of the home, the space is more open and inviting.
Modelo de cocinas en U moderno de tamaño medio abierto con fregadero bajoencimera, armarios con paneles empotrados, puertas de armario de madera en tonos medios, salpicadero multicolor, salpicadero de azulejos de vidrio, electrodomésticos negros, suelo de travertino, península y encimera de cuarzo compacto
Modelo de cocinas en U moderno de tamaño medio abierto con fregadero bajoencimera, armarios con paneles empotrados, puertas de armario de madera en tonos medios, salpicadero multicolor, salpicadero de azulejos de vidrio, electrodomésticos negros, suelo de travertino, península y encimera de cuarzo compacto
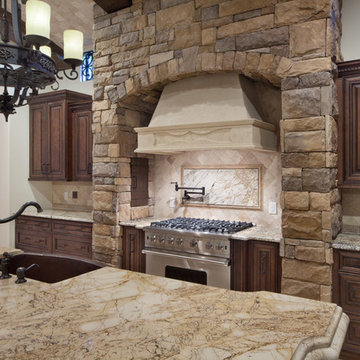
Harvey Smith
Modelo de cocina mediterránea grande abierta con fregadero sobremueble, armarios con paneles con relieve, puertas de armario de madera en tonos medios, encimera de granito, salpicadero beige, salpicadero de azulejos de piedra, electrodomésticos de acero inoxidable, suelo de travertino y una isla
Modelo de cocina mediterránea grande abierta con fregadero sobremueble, armarios con paneles con relieve, puertas de armario de madera en tonos medios, encimera de granito, salpicadero beige, salpicadero de azulejos de piedra, electrodomésticos de acero inoxidable, suelo de travertino y una isla
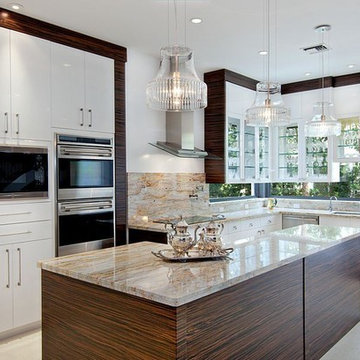
Kitchen featuring River Gold Granite countertop. As the name implies, River Gold is a warm and inviting granite. Its bursts of yellow, dark gold veining and cream background compliments many design styles. It is perfect for kitchen countertops and bathroom vanities
Picture courtesy of Ron Rosenzweig Photography, Inc.
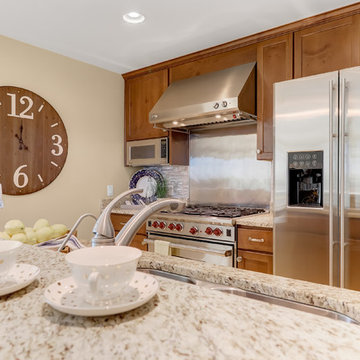
Reflecting Walls Photography
Foto de cocina clásica renovada pequeña abierta sin isla con fregadero de doble seno, armarios estilo shaker, puertas de armario de madera oscura, encimera de granito, salpicadero beige, salpicadero con mosaicos de azulejos, electrodomésticos de acero inoxidable, suelo de travertino, suelo beige y encimeras beige
Foto de cocina clásica renovada pequeña abierta sin isla con fregadero de doble seno, armarios estilo shaker, puertas de armario de madera oscura, encimera de granito, salpicadero beige, salpicadero con mosaicos de azulejos, electrodomésticos de acero inoxidable, suelo de travertino, suelo beige y encimeras beige
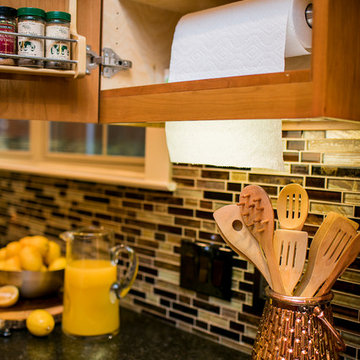
Michelle Jones Photography
Ejemplo de cocinas en L rural grande abierta con fregadero sobremueble, armarios con paneles lisos, puertas de armario de madera oscura, encimera de granito, salpicadero multicolor, salpicadero de azulejos de vidrio, electrodomésticos de acero inoxidable, suelo de travertino y una isla
Ejemplo de cocinas en L rural grande abierta con fregadero sobremueble, armarios con paneles lisos, puertas de armario de madera oscura, encimera de granito, salpicadero multicolor, salpicadero de azulejos de vidrio, electrodomésticos de acero inoxidable, suelo de travertino y una isla
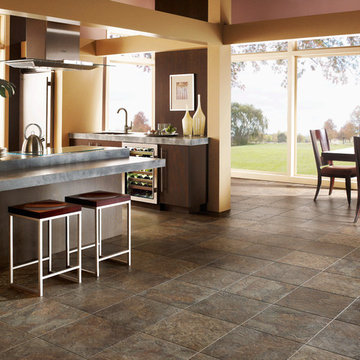
Ejemplo de cocinas en U clásico renovado de tamaño medio abierto con fregadero bajoencimera, armarios con paneles lisos, puertas de armario de madera en tonos medios, electrodomésticos de acero inoxidable, suelo de travertino, encimera de cemento y península
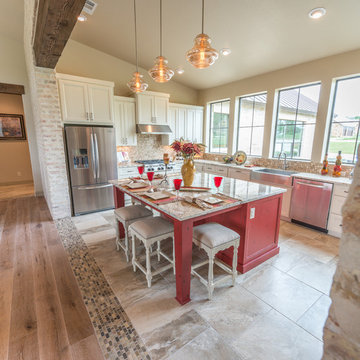
A hill country farmhouse at 3,181 square feet and situated in the Texas hill country of New Braunfels, in the neighborhood of Copper Ridge, with only a fifteen minute drive north to Canyon Lake. Three key features to the exterior are the use of board and batten walls, reclaimed brick, and exposed rafter tails. On the inside it’s the wood beams, reclaimed wood wallboards, and tile wall accents that catch the eye around every corner of this three-bedroom home. Windows across each side flood the large kitchen and great room with natural light, offering magnificent views out both the front and the back of the home.
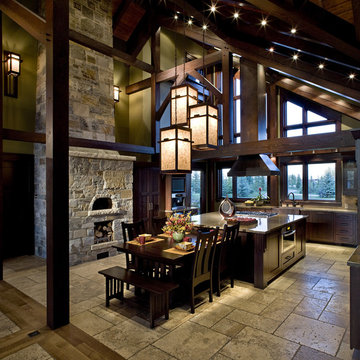
Roger Brooks Photography
Ejemplo de cocinas en U de estilo americano grande abierto con fregadero sobremueble, armarios estilo shaker, puertas de armario de madera en tonos medios, suelo de travertino y una isla
Ejemplo de cocinas en U de estilo americano grande abierto con fregadero sobremueble, armarios estilo shaker, puertas de armario de madera en tonos medios, suelo de travertino y una isla
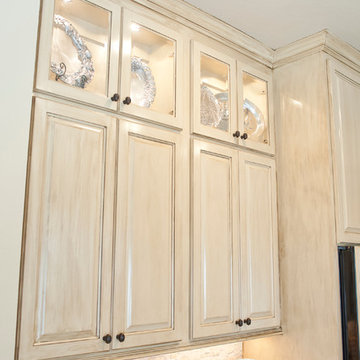
This home is a typical suburban home in a planned community in Katy, Texas (outside of Houston). We took the existing pre-fab builder-grade stained cabinets and refaced them with poplar raised panel doors and drawer fronts. We extended the island and added the spindles. We added decorative feet to the cabinet bases. We installed custom panels on the new Jenn-Air appliances. We added decorative corbels under the bar and in the butler's pantry. The cabinets were painted with a base color of Sherwin Williams Macadamia (SW 6142) and then glazed with Van Dyke Brown (SW 70471). A clear sealer coat was then applied. The island was painted Storm Cloud (SW 6249) and then faux-finished with the same technique. The backsplash tile is from Arizona Tile and is called San Mateo Split Face.

Photography: Julie Soefer
Imagen de cocinas en L mediterránea extra grande abierta con fregadero encastrado, armarios con paneles con relieve, puertas de armario de madera en tonos medios, encimera de mármol, salpicadero beige, salpicadero de azulejos de piedra, electrodomésticos de acero inoxidable, suelo de travertino y una isla
Imagen de cocinas en L mediterránea extra grande abierta con fregadero encastrado, armarios con paneles con relieve, puertas de armario de madera en tonos medios, encimera de mármol, salpicadero beige, salpicadero de azulejos de piedra, electrodomésticos de acero inoxidable, suelo de travertino y una isla
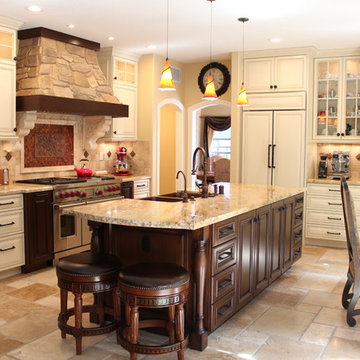
Ejemplo de cocinas en U mediterráneo grande abierto con fregadero sobremueble, armarios con paneles con relieve, puertas de armario blancas, encimera de granito, salpicadero beige, salpicadero de azulejos de piedra, electrodomésticos con paneles, suelo de travertino, una isla y suelo beige
4.714 ideas para cocinas abiertas con suelo de travertino
10