4.714 ideas para cocinas abiertas con suelo de travertino
Filtrar por
Presupuesto
Ordenar por:Popular hoy
121 - 140 de 4714 fotos
Artículo 1 de 3
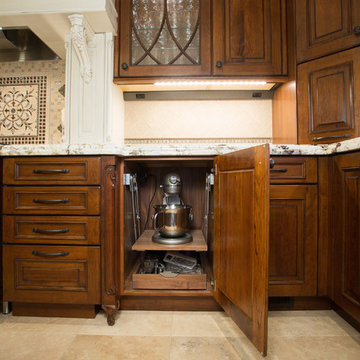
Beautiful Italian Villa kitchen complete with everything you can think of. This kitchen is a true gem.
Diseño de cocinas en U clásico grande abierto con fregadero bajoencimera, armarios con paneles con relieve, puertas de armario con efecto envejecido, encimera de granito, salpicadero multicolor, salpicadero con mosaicos de azulejos, electrodomésticos con paneles, suelo de travertino y una isla
Diseño de cocinas en U clásico grande abierto con fregadero bajoencimera, armarios con paneles con relieve, puertas de armario con efecto envejecido, encimera de granito, salpicadero multicolor, salpicadero con mosaicos de azulejos, electrodomésticos con paneles, suelo de travertino y una isla
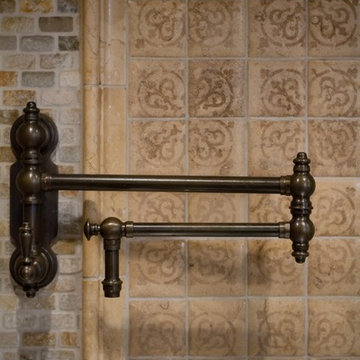
Kitchen and Great Room Remodel with detail of room accessorries.
Photos by Erika Bierman
www.erikabiermanphotography.com
Imagen de cocina clásica abierta con suelo de travertino, armarios estilo shaker, puertas de armario de madera oscura, encimera de granito, salpicadero beige, salpicadero de azulejos de piedra, electrodomésticos de acero inoxidable y una isla
Imagen de cocina clásica abierta con suelo de travertino, armarios estilo shaker, puertas de armario de madera oscura, encimera de granito, salpicadero beige, salpicadero de azulejos de piedra, electrodomésticos de acero inoxidable y una isla
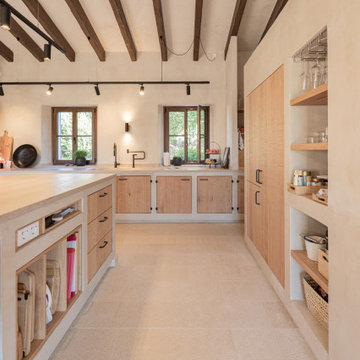
Imagen de cocina mediterránea grande abierta con suelo de travertino, una isla, suelo beige y vigas vistas
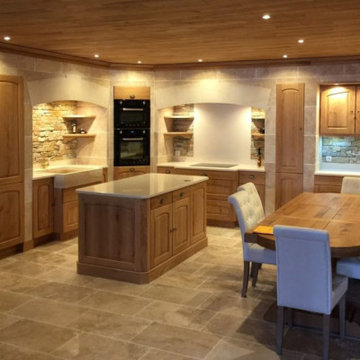
Diseño de cocinas en U tradicional renovado grande abierto con fregadero bajoencimera, puertas de armario de madera clara, encimera de granito, salpicadero blanco, puertas de granito, electrodomésticos con paneles, suelo de travertino, una isla, suelo gris, encimeras blancas y machihembrado
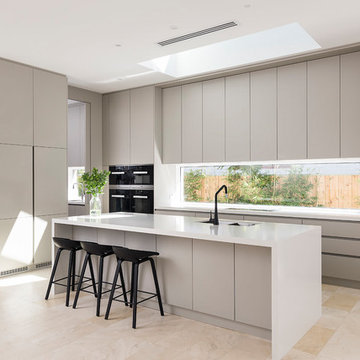
Joel Barbitta - Dmax Photography
Foto de cocina contemporánea grande abierta con fregadero bajoencimera, puertas de armario grises, encimera de cuarzo compacto, salpicadero de vidrio, suelo de travertino, una isla, suelo beige, armarios con paneles lisos y electrodomésticos negros
Foto de cocina contemporánea grande abierta con fregadero bajoencimera, puertas de armario grises, encimera de cuarzo compacto, salpicadero de vidrio, suelo de travertino, una isla, suelo beige, armarios con paneles lisos y electrodomésticos negros
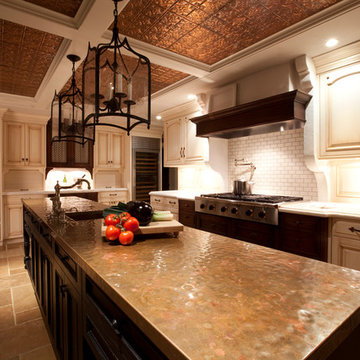
Period style custom gourmet kitchen
Foto de cocinas en L tradicional grande abierta con fregadero sobremueble, armarios con paneles con relieve, puertas de armario con efecto envejecido, encimera de cobre, electrodomésticos con paneles, suelo de travertino y una isla
Foto de cocinas en L tradicional grande abierta con fregadero sobremueble, armarios con paneles con relieve, puertas de armario con efecto envejecido, encimera de cobre, electrodomésticos con paneles, suelo de travertino y una isla
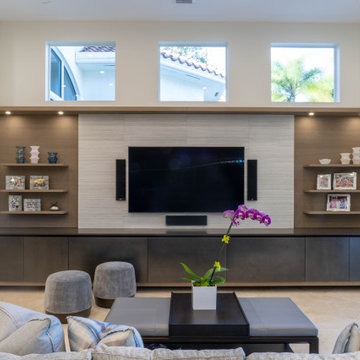
WARM PLATINUM OAK VENEER PAIRED WITH MANDORLA MATTE LACQUER DOORS IN MODERN SHAKER STYLE. COUNTER IN CRISTALLO QUARTZITE. MIELE APPLIANCES
Modelo de cocinas en L actual extra grande abierta con fregadero bajoencimera, armarios con paneles lisos, puertas de armario de madera clara, encimera de cuarcita, salpicadero beige, electrodomésticos con paneles, suelo de travertino, una isla, suelo beige y encimeras beige
Modelo de cocinas en L actual extra grande abierta con fregadero bajoencimera, armarios con paneles lisos, puertas de armario de madera clara, encimera de cuarcita, salpicadero beige, electrodomésticos con paneles, suelo de travertino, una isla, suelo beige y encimeras beige
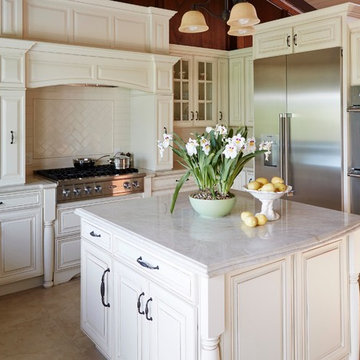
Diseño de cocinas en U bohemio grande abierto con fregadero sobremueble, armarios con paneles con relieve, puertas de armario blancas, encimera de granito, salpicadero blanco, salpicadero de azulejos de porcelana, electrodomésticos de acero inoxidable, suelo de travertino y una isla

Warm traditional kitchen design with a full Travertine wall to set the overall tone. We wanted the cabinets to pop, so we kept the granite, floors and back splash light, and used sage with black glazed custom cabinets and darker glass tile for contrast. #kitchen #design #cabinets #kitchencabinets #kitchendesign #trends #kitchentrends #designtrends #modernkitchen #moderndesign #transitionaldesign #transitionalkitchens #farmhousekitchen #farmhousedesign #scottsdalekitchens #scottsdalecabinets #scottsdaledesign #phoenixkitchen #phoenixdesign #phoenixcabinets

This beautiful estate is positioned with beautiful views and mountain sides around which is why the client loves it so much and never wants to leave. She has lots of pretty decor and treasures she had collected over the years of travelling and wanted to give the home a facelift and better display those items, including a Murano glass chandelier from Italy. The kitchen had a strange peninsula and dining nook that we removed and replaced with a kitchen continent (larger than an island) and built in around the patio door that hide outlets and controls and other supplies. We changed all the flooring, stairway and railing including the gallery area, fireplaces, entryway and many other touches, completely updating the downstairs. Upstairs we remodeled the master bathroom, walk-in closet and after everything was done, she loved it so much that she had us come back a few years later to add another patio door with built in downstairs and an elevator from the master suite to the great room and also opened to a spa outside. (Photo credit; Shawn Lober Construction)
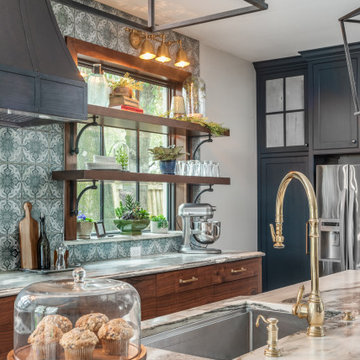
Modern Urban meets vintage flair with dark teal painted refrigerator cabinetry and walnut island and back wall cabinetry. Shelves across windows with iron brackets. Custom wood vent hood made to look like metal.
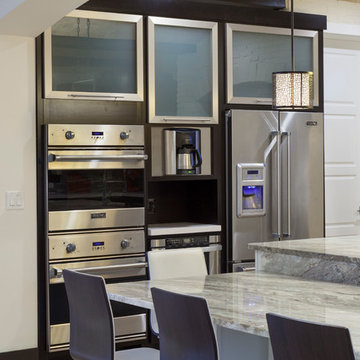
Harvey Smith
Imagen de cocina lineal contemporánea grande abierta con fregadero integrado, armarios con paneles lisos, puertas de armario de madera en tonos medios, encimera de cuarzo compacto, salpicadero metalizado, salpicadero de metal, electrodomésticos de acero inoxidable, suelo de travertino y dos o más islas
Imagen de cocina lineal contemporánea grande abierta con fregadero integrado, armarios con paneles lisos, puertas de armario de madera en tonos medios, encimera de cuarzo compacto, salpicadero metalizado, salpicadero de metal, electrodomésticos de acero inoxidable, suelo de travertino y dos o más islas
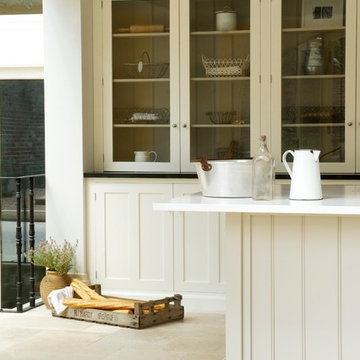
Our Country Mix Tumbled Travertine tiles suit this light shaker kitchen perfectly. The tumbled edges and rustic nature of the stone, combined with the natural colour variation, keep this large open space looking warm and inviting.
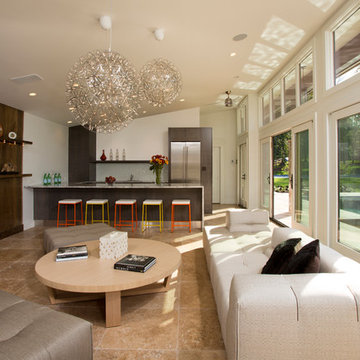
Modernism and traditionalism are just steps away from each other at this Vienna Virginia pool house. The main house, built by a national homebuilder, draws upon tradition, but the pool house, speaks the language of contemporary minimalism. It presents clean lines and a soaring roofline overhanging tall glass doors and clerestory windows. Great design, careful attention to detail, first-rate materials and impeccable craftsmanship have yielded a spectacular solution for outdoor entertaining. With a fireplace and every conceivable convenience under roof, this pool house might just be the perfect escape for inclement weather as well.
Photography by Greg Hadley http://www.greghadleyphotography.com
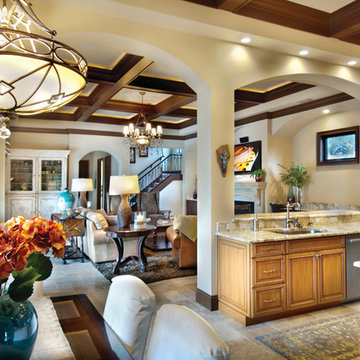
Kitchen, Breakfast Nook and Great Room. The Sater Design Collection's luxury, courtyard home plan "Casoria" (Plan #6797). saterdesign.com
Modelo de cocinas en U mediterráneo grande abierto con fregadero bajoencimera, armarios con paneles con relieve, puertas de armario de madera oscura, encimera de granito, electrodomésticos de acero inoxidable, suelo de travertino y una isla
Modelo de cocinas en U mediterráneo grande abierto con fregadero bajoencimera, armarios con paneles con relieve, puertas de armario de madera oscura, encimera de granito, electrodomésticos de acero inoxidable, suelo de travertino y una isla
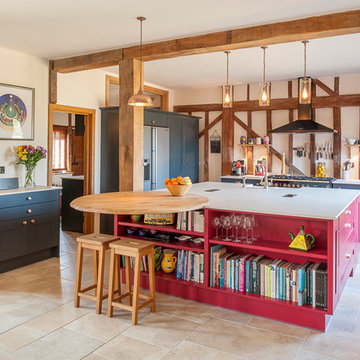
Foto de cocina campestre de tamaño medio abierta con puertas de armario rojas, electrodomésticos de acero inoxidable, suelo beige, armarios con paneles empotrados, suelo de travertino y península
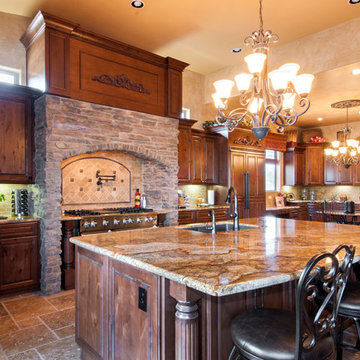
Bowers, L
Modelo de cocinas en L mediterránea grande abierta con fregadero bajoencimera, armarios con paneles con relieve, puertas de armario de madera oscura, encimera de granito, salpicadero beige, salpicadero de azulejos de piedra, electrodomésticos de acero inoxidable, suelo de travertino, una isla y suelo marrón
Modelo de cocinas en L mediterránea grande abierta con fregadero bajoencimera, armarios con paneles con relieve, puertas de armario de madera oscura, encimera de granito, salpicadero beige, salpicadero de azulejos de piedra, electrodomésticos de acero inoxidable, suelo de travertino, una isla y suelo marrón
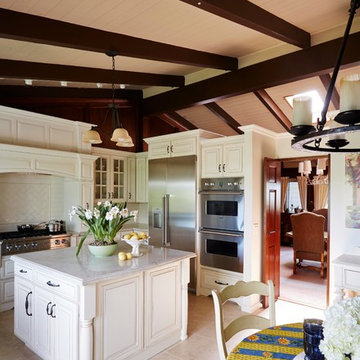
Modelo de cocinas en U bohemio grande abierto con fregadero sobremueble, armarios con paneles con relieve, puertas de armario blancas, encimera de granito, salpicadero blanco, salpicadero de azulejos de porcelana, electrodomésticos de acero inoxidable, suelo de travertino y una isla

This Midcentury Modern Home was originally built in 1964. and was completely over-hauled and a seriously major renovation! We transformed 5 rooms into 1 great room and raised the ceiling by removing all the attic space. Initially, we wanted to keep the original terrazzo flooring throughout the house, but unfortunately we could not bring it back to life. This house is a 3200 sq. foot one story. We are still renovating, since this is my house...I will keep the pictures updated as we progress!

Informal dining is tucked neatly to the side of this three-island kitchen. Rift-cut walnut millwork is topped with Blizzard Caesarstone. Appliances are housed in vertical millwork banks flanking the islands.
Project Details // White Box No. 2
Architecture: Drewett Works
Builder: Argue Custom Homes
Interior Design: Ownby Design
Landscape Design (hardscape): Greey | Pickett
Landscape Design: Refined Gardens
Photographer: Jeff Zaruba
See more of this project here: https://www.drewettworks.com/white-box-no-2/
4.714 ideas para cocinas abiertas con suelo de travertino
7