1.181 ideas para cocinas abiertas con suelo de linóleo
Filtrar por
Presupuesto
Ordenar por:Popular hoy
141 - 160 de 1181 fotos
Artículo 1 de 3
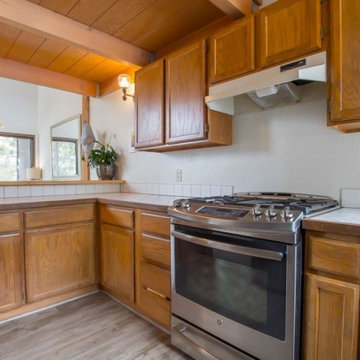
Before photo. Full kitchen remodel. Main goal = open the space (removed overhead wooden structure). New configuration, cabinetry, countertops, backsplash, panel-ready appliances (GE Monogram), farmhouse sink, faucet, oil-rubbed bronze hardware, track and sconce lighting, paint, bar stools, accessories.
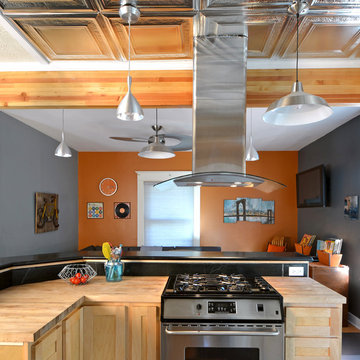
Photos by Lori Hazlett
Ejemplo de cocinas en L urbana de tamaño medio abierta con fregadero de doble seno, armarios estilo shaker, puertas de armario de madera clara, encimera de esteatita, salpicadero negro, salpicadero de losas de piedra, electrodomésticos de acero inoxidable, suelo de linóleo y una isla
Ejemplo de cocinas en L urbana de tamaño medio abierta con fregadero de doble seno, armarios estilo shaker, puertas de armario de madera clara, encimera de esteatita, salpicadero negro, salpicadero de losas de piedra, electrodomésticos de acero inoxidable, suelo de linóleo y una isla
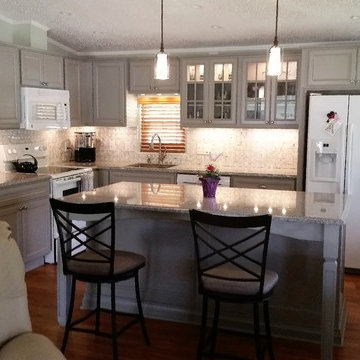
AFTER: 1980's Mobile Home in a beautiful lakefront seasonal community in central Florida.
Ejemplo de cocinas en L costera pequeña abierta con fregadero bajoencimera, armarios con paneles lisos, puertas de armario grises, encimera de granito, salpicadero verde, salpicadero con mosaicos de azulejos, electrodomésticos blancos, suelo de linóleo y suelo marrón
Ejemplo de cocinas en L costera pequeña abierta con fregadero bajoencimera, armarios con paneles lisos, puertas de armario grises, encimera de granito, salpicadero verde, salpicadero con mosaicos de azulejos, electrodomésticos blancos, suelo de linóleo y suelo marrón
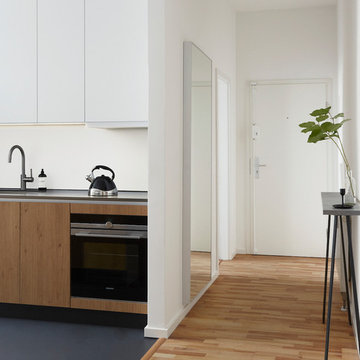
Für mehr Großzügigkeit und Licht wurde die Wand zwischen Flur und Küche entfernt. In der Küche wurde der alte weiße Fliesenboden durch ein hochwertiges Linoleum ersetzt.
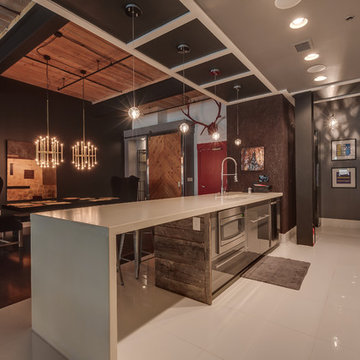
Foto de cocina lineal industrial grande abierta con fregadero bajoencimera, armarios con paneles lisos, puertas de armario grises, encimera de cuarzo compacto, salpicadero metalizado, salpicadero de azulejos en listel, electrodomésticos de acero inoxidable, suelo de linóleo, una isla y suelo blanco
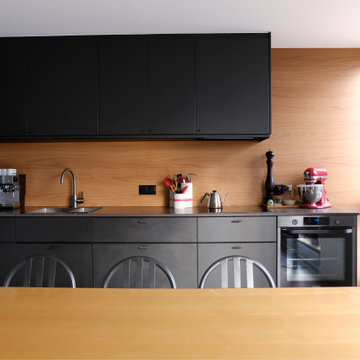
Diseño de cocina contemporánea de tamaño medio abierta con suelo de linóleo y suelo gris
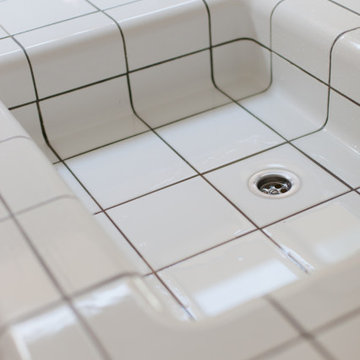
Foto de cocina gris y blanca actual de tamaño medio abierta con fregadero integrado, armarios con paneles lisos, puertas de armario de madera clara, encimera de azulejos, suelo de linóleo, una isla, suelo gris, encimeras blancas y vigas vistas
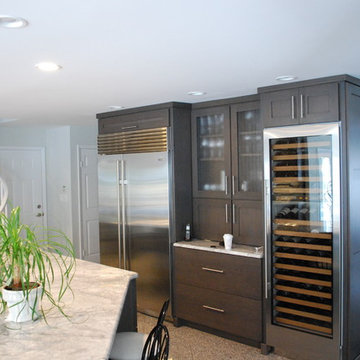
Wine refrigerator
Ejemplo de cocinas en L contemporánea de tamaño medio abierta con fregadero de doble seno, armarios estilo shaker, puertas de armario de madera en tonos medios, encimera de mármol, salpicadero multicolor, salpicadero de azulejos en listel, electrodomésticos de acero inoxidable, suelo de linóleo y una isla
Ejemplo de cocinas en L contemporánea de tamaño medio abierta con fregadero de doble seno, armarios estilo shaker, puertas de armario de madera en tonos medios, encimera de mármol, salpicadero multicolor, salpicadero de azulejos en listel, electrodomésticos de acero inoxidable, suelo de linóleo y una isla
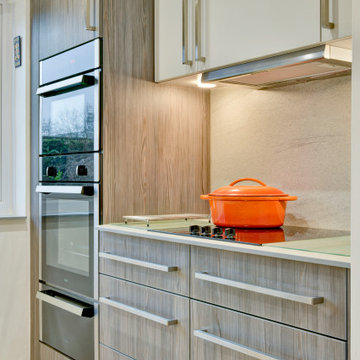
The Project
Una and Pat bought this house with their young family and spent many happy years bringing up their children in this home. Now their children have grown up and moved away, it was time to update the house to fit their new lives and refresh their style.
Awkward Space
They had already undertaken some large projects years beforehand, adding a wrap around extension that linked their kitchen and garage together, whilst providing a dining room and utility space. However, by keeping the original kitchen, guests were squeezed passed the chef by the door, shown through the utility room before sitting down for their meal in a room that felt quite isolated from the rest of the house. It was clear that the flow just wasnt working.
By taking the rather radical step of knocking through an old window that had been blocked up during the extension, we could move the doorway towards the centre of the house and create a much better flow between the rooms.
Zoning
At first Una was worried that she would be getting a much smaller kitchen as it was now fitting into the utility room. However, she didn't worry long as we carefully zoned each area, putting the sink and hob in the brightest areas of the room and the storage in the darker, higher traffic areas that had been in the old kitchen.
To make sure that this space worked efficiently, we acted out everyday tasks to make sure that everything was going to be in the right space for THEM.
Colours & Materials
Because we used a local cabinetmaker to turn plans into reality, Una had an almost unlimited choice of doors to choose from. As a keen amature artist, she had a great eye for colour but she was even braver than I had expected. I love the smoked woodgrain door that she chose for the base units. To keep the bright and calm feel, we paired it with a soft grey door on the wall and tall units and also used it on the plinth to create a floating feel.
Una and Pat used a new worktop material called Compact Laminate which is only 12mm thick and is a brilliant new affordable solid worktop. We also used it as a splashback behind the sink and hob for a practical and striking finish.
Supporting Local
Because we used a local cabinetmaker, they could add some great twists that we couldn't have had from buying off the shelf. There is actually a hidden cupboard in the area going through the arch, a handle would have been a hip bruiser so we used a secret push to open mechanism instead.
They also took that extra care when making the units, if you look carefully on the drawers, you will see the same grain runs down all three drawers which is beautiful.
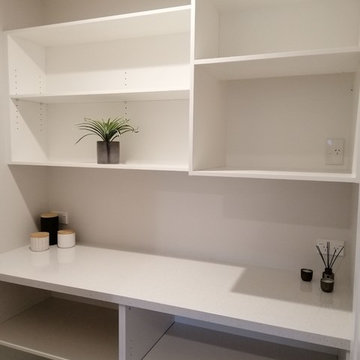
A stunning contemporary kitchen needs a great pantry space. Attractive, clean and well laid out shelving will ensure your pantry stays tidy and suits your families cooking style. We build custom shelving to fit the space, let us ensure you get the most from your pantry space.
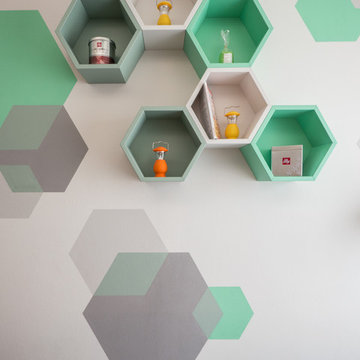
Liadesign
Diseño de cocina lineal actual pequeña abierta con fregadero de un seno, armarios con paneles lisos, puertas de armario grises, encimera de laminado, salpicadero verde, electrodomésticos de acero inoxidable, suelo de linóleo, península, suelo gris y encimeras grises
Diseño de cocina lineal actual pequeña abierta con fregadero de un seno, armarios con paneles lisos, puertas de armario grises, encimera de laminado, salpicadero verde, electrodomésticos de acero inoxidable, suelo de linóleo, península, suelo gris y encimeras grises

An induction cooktop with down draft system (in-line blower is in the crawl space) make meal preparation a breeze at the kitchen. Island storage includes pots, pans, spices, cooking tools, phone charger and more.
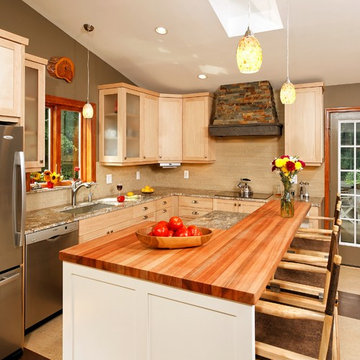
Transitional and Creative Kitchen. Photos by Hadley Photography
Diseño de cocinas en L de estilo americano pequeña abierta con fregadero bajoencimera, armarios estilo shaker, puertas de armario de madera clara, encimera de granito, salpicadero beige, salpicadero de azulejos de vidrio, electrodomésticos de acero inoxidable, suelo de linóleo y una isla
Diseño de cocinas en L de estilo americano pequeña abierta con fregadero bajoencimera, armarios estilo shaker, puertas de armario de madera clara, encimera de granito, salpicadero beige, salpicadero de azulejos de vidrio, electrodomésticos de acero inoxidable, suelo de linóleo y una isla
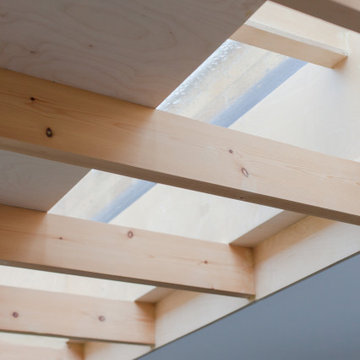
Foto de cocina gris y blanca actual de tamaño medio abierta con fregadero integrado, armarios con paneles lisos, puertas de armario de madera clara, encimera de azulejos, suelo de linóleo, una isla, suelo gris, encimeras blancas y vigas vistas
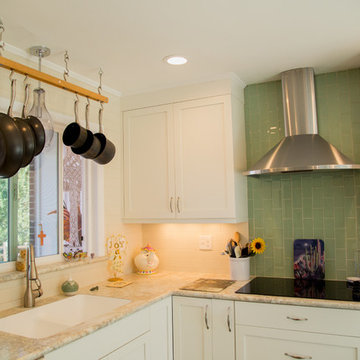
The decorative tile behind the cook top matches the color on the walls Pure Lee Photography
Foto de cocinas en L tradicional renovada pequeña abierta con fregadero integrado, armarios con paneles empotrados, puertas de armario blancas, encimera de laminado, salpicadero gris, salpicadero de azulejos de vidrio, electrodomésticos de acero inoxidable, suelo de linóleo y una isla
Foto de cocinas en L tradicional renovada pequeña abierta con fregadero integrado, armarios con paneles empotrados, puertas de armario blancas, encimera de laminado, salpicadero gris, salpicadero de azulejos de vidrio, electrodomésticos de acero inoxidable, suelo de linóleo y una isla
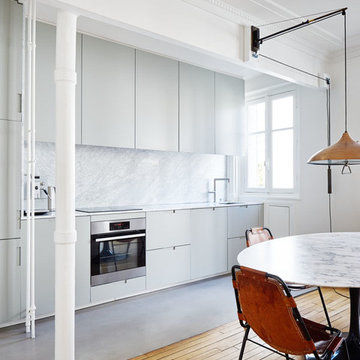
David Foessel
Ejemplo de cocina lineal nórdica de tamaño medio abierta con fregadero bajoencimera, puertas de armario blancas, salpicadero verde, electrodomésticos con paneles y suelo de linóleo
Ejemplo de cocina lineal nórdica de tamaño medio abierta con fregadero bajoencimera, puertas de armario blancas, salpicadero verde, electrodomésticos con paneles y suelo de linóleo
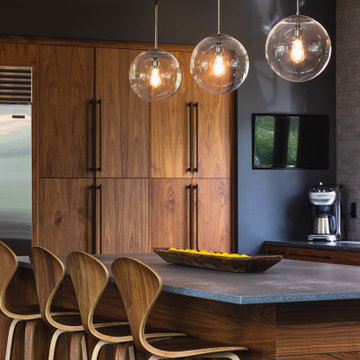
Diseño de cocinas en L rural de tamaño medio abierta con fregadero bajoencimera, armarios con paneles lisos, puertas de armario de madera oscura, encimera de cuarzo compacto, salpicadero verde, salpicadero de azulejos tipo metro, electrodomésticos de acero inoxidable, suelo de linóleo, una isla, suelo gris y encimeras grises
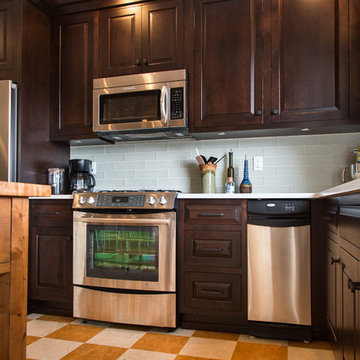
This kitchen is a prime example of beautifully designed functionality. From the spacious maple butcher block island & eating bar to the roll-up pass through window for outdoor entertaining, the space can handle whatever situation the owners throw at it. The Espresso stain on these Medallion cabinets of Cherry wood really anchors the whimsy of the yellow bar stools and the ginger-tone checkerboard Marmoleum floor. Cabinets designed and installed by Allen's Fine Woodworking Cabinetry and Design, Hood River, OR.
Photos by Zach Luellen Photography LLC
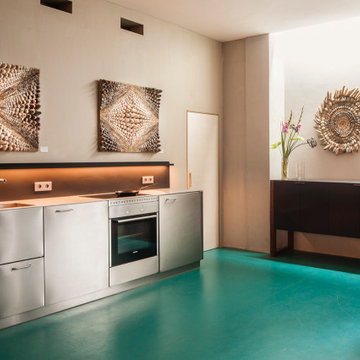
Diseño de cocina lineal y estrecha ecléctica de tamaño medio abierta sin isla con fregadero encastrado, armarios con paneles lisos, puertas de armario grises, encimera de acero inoxidable, salpicadero marrón, electrodomésticos de acero inoxidable, suelo de linóleo, suelo verde y encimeras grises
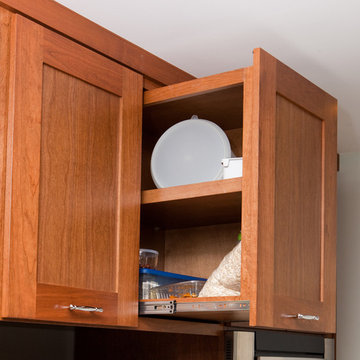
The cabinetry above the refrigerator is design as pull out cabinets. The pull out cabinets are accessible from one side as shown in the image. The cabinets are a custom made shaker style cherry cabinet.
Greenwood Farmhouse kitchen and bathroom remodel by H2D Architecture + Design, www.h2darchitects.com, info@h2darchitects.com. Photos by Chris Watkins Photography.
1.181 ideas para cocinas abiertas con suelo de linóleo
8