1.533 ideas para cocinas abiertas con salpicadero de vidrio
Filtrar por
Presupuesto
Ordenar por:Popular hoy
21 - 40 de 1533 fotos
Artículo 1 de 3

we created a practical, L-shaped kitchen layout with an island bench integrated into the “golden triangle” that reduces steps between sink, stovetop and refrigerator for efficient use of space and ergonomics.
Instead of a splashback, windows are slotted in between the kitchen benchtop and overhead cupboards to allow natural light to enter the generous kitchen space. Overhead cupboards have been stretched to ceiling height to maximise storage space.
Timber screening was installed on the kitchen ceiling and wrapped down to form a bookshelf in the living area, then linked to the timber flooring. This creates a continuous flow and draws attention from the living area to establish an ambience of natural warmth, creating a minimalist and elegant kitchen.
The island benchtop is covered with extra large format porcelain tiles in a 'Calacatta' profile which are have the look of marble but are scratch and stain resistant. The 'crisp white' finish applied on the overhead cupboards blends well into the 'natural oak' look over the lower cupboards to balance the neutral timber floor colour.
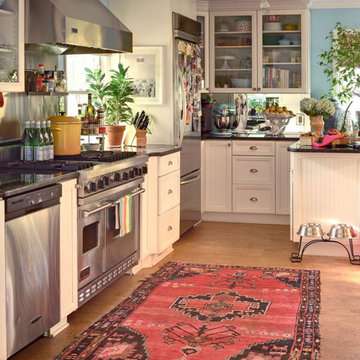
Oriental Rug Inspiration
Foto de cocinas en U clásico renovado pequeño abierto sin isla con armarios tipo vitrina, puertas de armario blancas, encimera de acrílico, salpicadero de vidrio, electrodomésticos de acero inoxidable, suelo de madera clara, suelo beige y encimeras marrones
Foto de cocinas en U clásico renovado pequeño abierto sin isla con armarios tipo vitrina, puertas de armario blancas, encimera de acrílico, salpicadero de vidrio, electrodomésticos de acero inoxidable, suelo de madera clara, suelo beige y encimeras marrones
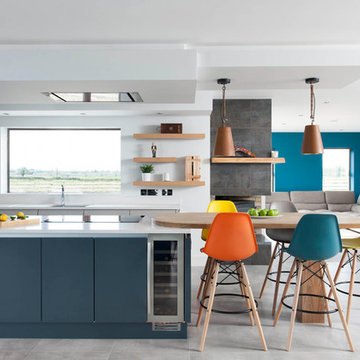
A full view of another bright and beautiful kitchen designed by Dorans Kitchen & Home.
Foto de cocina actual abierta con armarios con paneles lisos, puertas de armario azules, encimera de cuarcita, electrodomésticos de acero inoxidable, una isla, suelo gris, fregadero bajoencimera, salpicadero de vidrio y barras de cocina
Foto de cocina actual abierta con armarios con paneles lisos, puertas de armario azules, encimera de cuarcita, electrodomésticos de acero inoxidable, una isla, suelo gris, fregadero bajoencimera, salpicadero de vidrio y barras de cocina

Ejemplo de cocinas en L asiática de tamaño medio abierta con fregadero bajoencimera, armarios con paneles lisos, puertas de armario de madera clara, encimera de acrílico, electrodomésticos de acero inoxidable, suelo de madera clara, una isla, suelo beige y salpicadero de vidrio
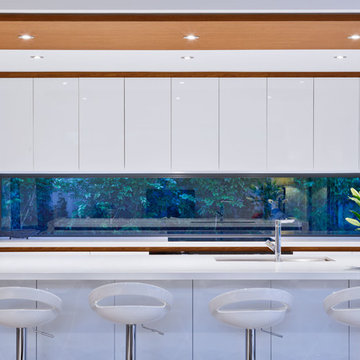
Crib Creative
Imagen de cocina actual de tamaño medio abierta con fregadero bajoencimera, armarios con paneles lisos, puertas de armario blancas, encimera de cuarzo compacto, salpicadero de vidrio, electrodomésticos de acero inoxidable, suelo de baldosas de cerámica, una isla y suelo gris
Imagen de cocina actual de tamaño medio abierta con fregadero bajoencimera, armarios con paneles lisos, puertas de armario blancas, encimera de cuarzo compacto, salpicadero de vidrio, electrodomésticos de acero inoxidable, suelo de baldosas de cerámica, una isla y suelo gris

Built by Pettit & Sevitt in the 1970s, this architecturally designed split-level home needed a refresh.
Studio Black Interiors worked with builders, REP building, to transform the interior of this home with the aim of creating a space that was light filled and open plan with a seamless connection to the outdoors. The client’s love of rich navy was incorporated into all the joinery.
Fifty years on, it is joyous to view this home which has grown into its bushland suburb and become almost organic in referencing the surrounding landscape.
Renovation by REP Building. Photography by Hcreations.

Dan Kitchens delivers an ultra-modern kitchen, scullery and bbq for a growing family on Sydney's Northern Beaches.
Photos: Paul Worsley @ Live By The Sea
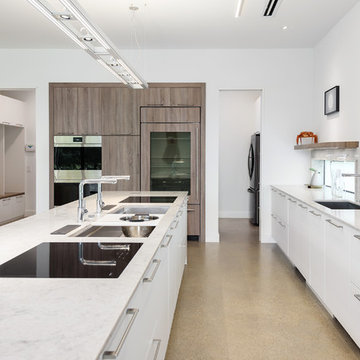
Imagen de cocinas en L contemporánea abierta con armarios con paneles lisos, salpicadero verde, una isla, suelo gris, encimeras grises, fregadero bajoencimera, puertas de armario blancas, suelo de cemento, salpicadero de vidrio y electrodomésticos de acero inoxidable
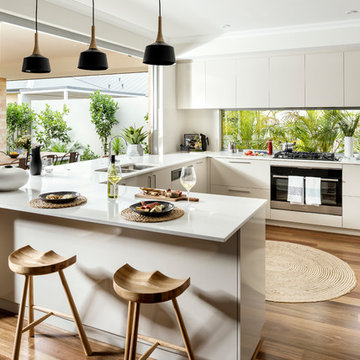
DMAX Photography
Diseño de cocinas en U contemporáneo abierto con fregadero de doble seno, armarios con paneles lisos, puertas de armario beige, salpicadero de vidrio, electrodomésticos de acero inoxidable, suelo de madera en tonos medios, península y suelo marrón
Diseño de cocinas en U contemporáneo abierto con fregadero de doble seno, armarios con paneles lisos, puertas de armario beige, salpicadero de vidrio, electrodomésticos de acero inoxidable, suelo de madera en tonos medios, península y suelo marrón

Barry Calhoun Photography
Ejemplo de cocinas en L minimalista extra grande abierta con armarios con paneles lisos, encimera de granito, suelo de madera clara, una isla, salpicadero de vidrio, electrodomésticos negros, suelo beige, fregadero encastrado, puertas de armario de madera clara, salpicadero negro y encimeras negras
Ejemplo de cocinas en L minimalista extra grande abierta con armarios con paneles lisos, encimera de granito, suelo de madera clara, una isla, salpicadero de vidrio, electrodomésticos negros, suelo beige, fregadero encastrado, puertas de armario de madera clara, salpicadero negro y encimeras negras
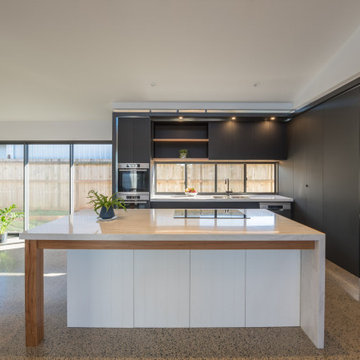
Kitchen Island with 40mm Engineered Stone worktop, timber framework and VJ panel detail.
Glossy white island bench contrasts boldly against the matt black full height cabinetry behind. Timber accent details, and under cabinet lighting highlight feature elements.

Organic Farm to Fork design concept. Fruit ad vegetables grown on site can be cleaned in the the mudroom and prepared for storage, preservation or cooking in the prep kitchen. A kitchen designed for interactive entertaining, large family gatherings or intimate chef demonstrations.
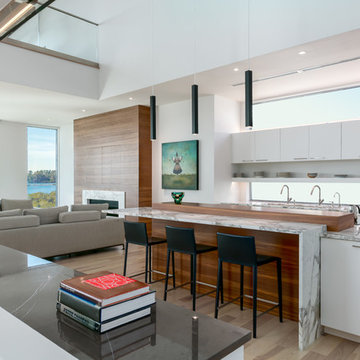
Foto de cocina lineal contemporánea grande abierta con armarios con paneles lisos, puertas de armario blancas, encimera de mármol, salpicadero de vidrio, electrodomésticos blancos, suelo de madera en tonos medios, una isla, suelo marrón y encimeras blancas

Petite cuisine parisienne mais avec le confort d'une grande.
Elle a été créée en 2 blocs parallèles car le passage nous permet d'avoir une fluidité entre la salle à manger et la cuisine.
Le mur de gauche a été doublé afin de dissimuler toute la tuyauterie anciennement apparente et des placards encastrés dissimulent les équipements techniques.
Nous avons également eu le souci de tout intégrer dans la cuisine (four, plaque 3 feux, frigo, grand évier, robinet avec douchette) sauf un lave vaisselle car les clients ne souhaitaient pas en avoir et le lave linge se trouvait déjà dans la salle de bains.

Foto de cocina lineal rural pequeña abierta sin isla con fregadero de doble seno, armarios con paneles lisos, puertas de armario de madera clara, electrodomésticos de acero inoxidable, encimera de madera y salpicadero de vidrio
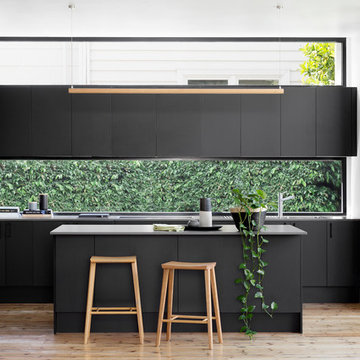
Martina Gemmola [Photography]; Ruth Welsby [Styling]
Ejemplo de cocinas en L contemporánea de tamaño medio abierta con fregadero encastrado, armarios con paneles lisos, puertas de armario negras, encimera de cuarzo compacto, salpicadero de vidrio, electrodomésticos de acero inoxidable, suelo de madera clara, una isla y suelo beige
Ejemplo de cocinas en L contemporánea de tamaño medio abierta con fregadero encastrado, armarios con paneles lisos, puertas de armario negras, encimera de cuarzo compacto, salpicadero de vidrio, electrodomésticos de acero inoxidable, suelo de madera clara, una isla y suelo beige
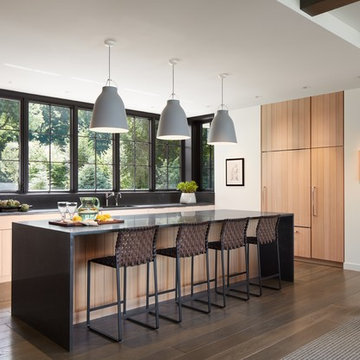
Steve Hall @Hall+Merrick Photography
An open Great Room for this family's casual lakefront lifestyle.
Imagen de cocinas en L clásica renovada abierta con suelo de madera oscura, una isla, suelo marrón, fregadero bajoencimera, puertas de armario de madera oscura, salpicadero de vidrio, electrodomésticos con paneles y encimeras negras
Imagen de cocinas en L clásica renovada abierta con suelo de madera oscura, una isla, suelo marrón, fregadero bajoencimera, puertas de armario de madera oscura, salpicadero de vidrio, electrodomésticos con paneles y encimeras negras

we created a practical, L-shaped kitchen layout with an island bench integrated into the “golden triangle” that reduces steps between sink, stovetop and refrigerator for efficient use of space and ergonomics.
Instead of a splashback, windows are slotted in between the kitchen benchtop and overhead cupboards to allow natural light to enter the generous kitchen space. Overhead cupboards have been stretched to ceiling height to maximise storage space.
Timber screening was installed on the kitchen ceiling and wrapped down to form a bookshelf in the living area, then linked to the timber flooring. This creates a continuous flow and draws attention from the living area to establish an ambience of natural warmth, creating a minimalist and elegant kitchen.
The island benchtop is covered with extra large format porcelain tiles in a 'Calacatta' profile which are have the look of marble but are scratch and stain resistant. The 'crisp white' finish applied on the overhead cupboards blends well into the 'natural oak' look over the lower cupboards to balance the neutral timber floor colour.
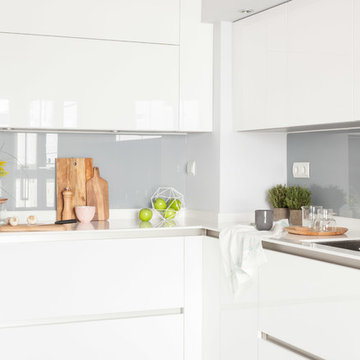
Cocina por AGV Tecnichal Kitchens
Fotografía y Estilismo Slow & Chic
Modelo de cocinas en U minimalista de tamaño medio abierto con fregadero bajoencimera, armarios con paneles lisos, puertas de armario blancas, encimera de laminado, salpicadero verde, salpicadero de vidrio, electrodomésticos de acero inoxidable, suelo laminado, península, suelo gris y encimeras blancas
Modelo de cocinas en U minimalista de tamaño medio abierto con fregadero bajoencimera, armarios con paneles lisos, puertas de armario blancas, encimera de laminado, salpicadero verde, salpicadero de vidrio, electrodomésticos de acero inoxidable, suelo laminado, península, suelo gris y encimeras blancas

The new kitchen design balanced both form and function. Push to open doors finger pull mechanisms contribute to the contemporary and minimalist style our client wanted. The cabinetry design symmetry allowing the focal point - an eye catching window splashback - to take centre stage. Wash and preparation zones were allocated to the rear of the kitchen freeing up the grand island bench for casual family dining, entertaining and everyday activities. Photography: Urban Angles
1.533 ideas para cocinas abiertas con salpicadero de vidrio
2