20.024 ideas para cocinas abiertas con salpicadero de azulejos de piedra
Filtrar por
Presupuesto
Ordenar por:Popular hoy
61 - 80 de 20.024 fotos
Artículo 1 de 3
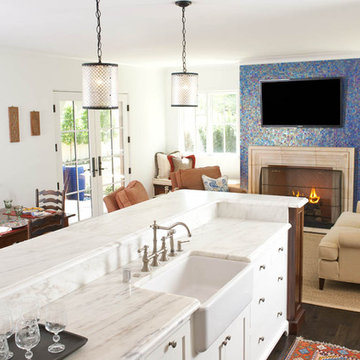
Interior Design: Ashley Astleford
Photography: Dan Piassick
Builder: Barry Buford
Imagen de cocinas en L rectangular mediterránea abierta con fregadero sobremueble, encimera de mármol, puertas de armario blancas, armarios tipo vitrina, salpicadero de azulejos de piedra, electrodomésticos de acero inoxidable, suelo de madera oscura y una isla
Imagen de cocinas en L rectangular mediterránea abierta con fregadero sobremueble, encimera de mármol, puertas de armario blancas, armarios tipo vitrina, salpicadero de azulejos de piedra, electrodomésticos de acero inoxidable, suelo de madera oscura y una isla
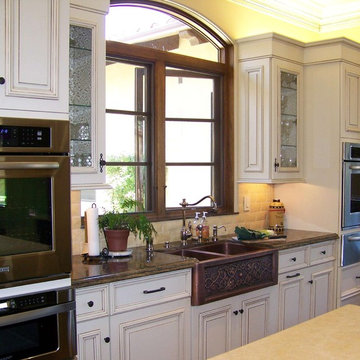
Foto de cocinas en L tradicional grande abierta con electrodomésticos de acero inoxidable, fregadero sobremueble, encimera de mármol, puertas de armario blancas, salpicadero beige, salpicadero de azulejos de piedra, armarios con paneles con relieve, suelo de baldosas de cerámica, dos o más islas y suelo beige

Modelo de cocina rural grande abierta con fregadero sobremueble, puertas de armario de madera oscura, encimera de granito, salpicadero beige, salpicadero de azulejos de piedra, electrodomésticos de acero inoxidable, suelo de madera en tonos medios, una isla, encimeras grises y vigas vistas

A beautiful lake home with an out-dated kitchen gets a make over. Custom inset Shaker cabinetry keeps the classic feel of this home. The custom island features two spice pull outs, an induction cook top, a small prep sink, and plenty of seating. The white granite top plays off of the two-tone kitchen. The perimeter of the kitchen is painted white with an espresso glaze and the green granite top mimics the color of the lake seen out of the large windows. The refrigerator and dishwasher are built-in and concealed behind cabinet doors. The cabinetry is anchored by new saltillo tile.
DuraSupreme Cabinetry

Step inside this stunning refined traditional home designed by our Lafayette studio. The luxurious interior seamlessly blends French country and classic design elements with contemporary touches, resulting in a timeless and sophisticated aesthetic. From the soft beige walls to the intricate detailing, every aspect of this home exudes elegance and warmth. The sophisticated living spaces feature inviting colors, high-end finishes, and impeccable attention to detail, making this home the perfect haven for relaxation and entertainment. Explore the photos to see how we transformed this stunning property into a true forever home.
---
Project by Douglah Designs. Their Lafayette-based design-build studio serves San Francisco's East Bay areas, including Orinda, Moraga, Walnut Creek, Danville, Alamo Oaks, Diablo, Dublin, Pleasanton, Berkeley, Oakland, and Piedmont.
For more about Douglah Designs, click here: http://douglahdesigns.com/
To learn more about this project, see here: https://douglahdesigns.com/featured-portfolio/european-charm/
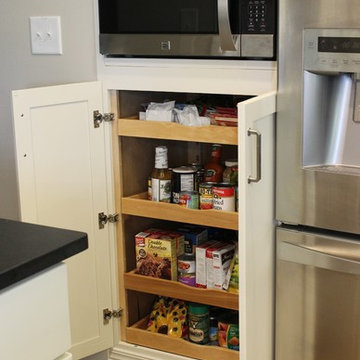
Slide-out shelves below a built-in microwave create a secondary pantry space next to the refrigerator.
Imagen de cocinas en U rústico de tamaño medio abierto con fregadero bajoencimera, armarios con paneles lisos, puertas de armario blancas, encimera de granito, salpicadero blanco, salpicadero de azulejos de piedra, electrodomésticos de acero inoxidable, suelo de madera clara y una isla
Imagen de cocinas en U rústico de tamaño medio abierto con fregadero bajoencimera, armarios con paneles lisos, puertas de armario blancas, encimera de granito, salpicadero blanco, salpicadero de azulejos de piedra, electrodomésticos de acero inoxidable, suelo de madera clara y una isla

Modelo de cocinas en U clásico de tamaño medio abierto con fregadero de un seno, armarios con paneles empotrados, puertas de armario beige, encimera de acrílico, salpicadero beige, salpicadero de azulejos de piedra, electrodomésticos con paneles, suelo de madera oscura, península, suelo marrón y encimeras beige

Modelo de cocinas en L blanca y madera contemporánea pequeña abierta sin isla con fregadero bajoencimera, armarios con paneles lisos, puertas de armario de madera clara, encimera de terrazo, salpicadero beige, salpicadero de azulejos de piedra, electrodomésticos con paneles, suelo de madera en tonos medios, suelo marrón y encimeras beige
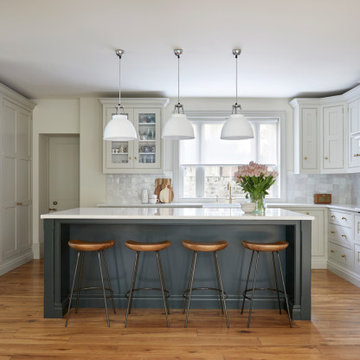
Gorgeous Family Shaker style kitchen with central Island in contrast colour.
Diseño de cocinas en U de estilo de casa de campo de tamaño medio abierto con armarios estilo shaker, encimera de mármol, salpicadero blanco, una isla, fregadero sobremueble, puertas de armario beige, salpicadero de azulejos de piedra, electrodomésticos negros y suelo de madera en tonos medios
Diseño de cocinas en U de estilo de casa de campo de tamaño medio abierto con armarios estilo shaker, encimera de mármol, salpicadero blanco, una isla, fregadero sobremueble, puertas de armario beige, salpicadero de azulejos de piedra, electrodomésticos negros y suelo de madera en tonos medios

The focus of this kitchen was to open up the workflow, creating a space for the family to work comfortably while also creating a beautiful and inspiring space. Placing a large refrigerator at the edge of the kitchen, adding a beverage refrigerator, using a Galley Workstation and having the island at a slightly lower height makes it highly functional for the whole family. It is rare to achieve a long line of symmetry, but with a feature wall created around the range top we were able to do so. We created an antique armoire feel with the panel ready refrigerator and custom panel design above.
A mixture of hardware was used, the gray stained hickory cabinets were paired with matte black hardware, while the designer white cabinets were paired with brass hardware. A very custom refrigerator cabinet was created that emphasized the armoire feel. A long wall of 9” deep tall cabinets created a very beautiful as well as highly functional pantry space.

Imagen de cocina rural grande abierta con fregadero bajoencimera, armarios estilo shaker, puertas de armario de madera oscura, encimera de cemento, salpicadero verde, salpicadero de azulejos de piedra, electrodomésticos de acero inoxidable, suelo de madera en tonos medios, una isla, suelo multicolor y encimeras grises

Imagen de cocinas en U clásico renovado abierto con armarios estilo shaker, puertas de armario blancas, encimera de madera, salpicadero de azulejos de piedra, electrodomésticos de acero inoxidable, suelo vinílico, una isla y encimeras blancas

**Project Overview**
This new construction home built next to a serene lake features a gorgeous, large-scale kitchen that also connects to a bar, home office, breakfast room and great room. The homeowners sought the warmth of traditional styling, updated for today. In addition, they wanted to incorporate unexpected touches that would add personality. Strategic use of furniture details combined with clean lines brings the traditional style forward, making the kitchen feel fresh, new and timeless.
**What Makes This Project Unique?*
Three finishes, including vintage white paint, stained cherry and textured painted gray oak cabinetry, work together beautifully to create a varied, unique space. Above the wall cabinets, glass cabinets with X mullions add interest and decorative storage. Single ovens are tucked in cabinets under a window, and a warming drawer under one perfectly matches the cabinet drawer under the other. Matching furniture-style armoires flank the wall ovens, housing the freezer and a pantry in one and custom designed large scale appliance garage with retractable doors in the other. Other furniture touches can be found on the sink cabinet and range top cabinet that help complete the look. The variety of colors and textures of the stained and painted cabinetry, custom dark finish copper hood, wood ceiling beams, glass cabinets, wood floors and sleek backsplash bring the whole look together.
**Design Challenges*
Even though the space is large, we were challenged by having to work around the two doorways, two windows and many traffic patterns that run through the kitchen. Wall space for large appliances was quickly in short supply. Because we were involved early in the project, we were able to work with the architect to expanded the kitchen footprint in order to make the layout work and get appliance placement just right. We had other architectural elements to work with that we wanted to compliment the kitchen design but also dictated what we could do with the cabinetry. The wall cabinet height was determined based on the beams in the space. The oven wall with furniture armoires was designed around the window with the lake view. The height of the oven cabinets was determined by the window. We were able to use these obstacles and challenges to design creatively and make this kitchen one of a kind.
Photo by MIke Kaskel
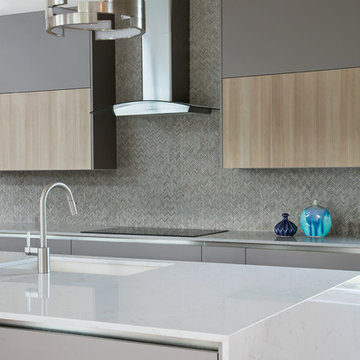
Ryan Gamma
Imagen de cocina lineal contemporánea de tamaño medio abierta con fregadero bajoencimera, armarios con paneles lisos, puertas de armario grises, encimera de cuarzo compacto, salpicadero verde, salpicadero de azulejos de piedra, electrodomésticos de acero inoxidable, suelo de madera clara, una isla, suelo marrón y encimeras blancas
Imagen de cocina lineal contemporánea de tamaño medio abierta con fregadero bajoencimera, armarios con paneles lisos, puertas de armario grises, encimera de cuarzo compacto, salpicadero verde, salpicadero de azulejos de piedra, electrodomésticos de acero inoxidable, suelo de madera clara, una isla, suelo marrón y encimeras blancas
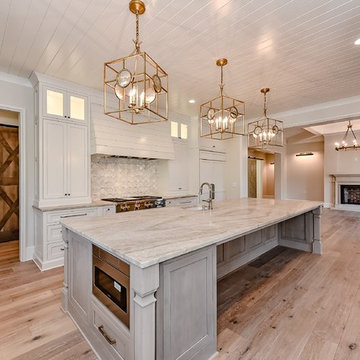
Foto de cocinas en L clásica renovada grande abierta con fregadero bajoencimera, armarios estilo shaker, puertas de armario grises, encimera de cuarcita, salpicadero de azulejos de piedra, electrodomésticos de acero inoxidable, suelo de madera en tonos medios y una isla

Photography by J Savage Gibson
Modelo de cocinas en L moderna de tamaño medio abierta con fregadero bajoencimera, armarios con paneles lisos, puertas de armario de madera oscura, encimera de cuarzo compacto, salpicadero de azulejos de piedra, electrodomésticos de acero inoxidable, suelo de cemento, una isla, salpicadero beige y suelo gris
Modelo de cocinas en L moderna de tamaño medio abierta con fregadero bajoencimera, armarios con paneles lisos, puertas de armario de madera oscura, encimera de cuarzo compacto, salpicadero de azulejos de piedra, electrodomésticos de acero inoxidable, suelo de cemento, una isla, salpicadero beige y suelo gris

Beth Singer Photographer, Inc.
Diseño de cocina actual grande abierta con armarios con paneles lisos, puertas de armario grises, salpicadero multicolor, suelo de madera oscura, una isla, suelo marrón, electrodomésticos con paneles, encimera de piedra caliza y salpicadero de azulejos de piedra
Diseño de cocina actual grande abierta con armarios con paneles lisos, puertas de armario grises, salpicadero multicolor, suelo de madera oscura, una isla, suelo marrón, electrodomésticos con paneles, encimera de piedra caliza y salpicadero de azulejos de piedra
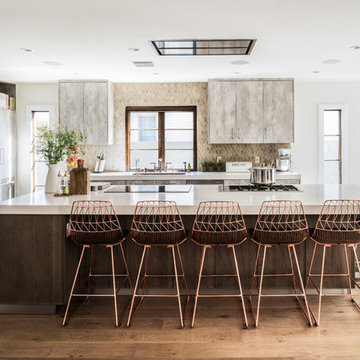
Foto de cocinas en L contemporánea grande abierta con armarios con paneles lisos, una isla, puertas de armario con efecto envejecido, encimera de acrílico, fregadero bajoencimera, salpicadero beige, salpicadero de azulejos de piedra, electrodomésticos de acero inoxidable y suelo de madera clara

Nancy Neil
Modelo de cocinas en U de estilo zen de tamaño medio abierto con fregadero sobremueble, armarios con paneles lisos, puertas de armario beige, encimera de granito, salpicadero beige, salpicadero de azulejos de piedra, electrodomésticos de acero inoxidable, suelo de madera clara y una isla
Modelo de cocinas en U de estilo zen de tamaño medio abierto con fregadero sobremueble, armarios con paneles lisos, puertas de armario beige, encimera de granito, salpicadero beige, salpicadero de azulejos de piedra, electrodomésticos de acero inoxidable, suelo de madera clara y una isla

This custom tall cabinet includes vertical storage for cookie sheets & cake pans, space for a French door convection oven at the exact correct height for this chef client, and two deep drawers below.
20.024 ideas para cocinas abiertas con salpicadero de azulejos de piedra
4