37.793 ideas para cocinas abiertas con salpicadero beige
Filtrar por
Presupuesto
Ordenar por:Popular hoy
141 - 160 de 37.793 fotos
Artículo 1 de 3

Foto de cocinas en L clásica grande abierta con fregadero de doble seno, armarios con paneles empotrados, puertas de armario de madera oscura, encimera de granito, salpicadero beige, salpicadero de azulejos de cerámica, electrodomésticos de acero inoxidable, suelo de madera en tonos medios, una isla, suelo marrón y encimeras beige

Imagen de cocina clásica grande abierta con fregadero bajoencimera, armarios estilo shaker, puertas de armario de madera oscura, encimera de granito, salpicadero beige, salpicadero con mosaicos de azulejos, electrodomésticos de acero inoxidable, una isla, suelo de madera clara y suelo beige

The island kitchen offers casual dining at the raised eating bar. A breakfast nook is tucked around the corner from the vaulted living room.
Diseño de cocinas en U clásico grande abierto con fregadero de doble seno, armarios con paneles empotrados, puertas de armario de madera oscura, encimera de granito, salpicadero beige, salpicadero de azulejos de cerámica, electrodomésticos de acero inoxidable, suelo de madera en tonos medios y una isla
Diseño de cocinas en U clásico grande abierto con fregadero de doble seno, armarios con paneles empotrados, puertas de armario de madera oscura, encimera de granito, salpicadero beige, salpicadero de azulejos de cerámica, electrodomésticos de acero inoxidable, suelo de madera en tonos medios y una isla

warm white oak and blackened oak custom crafted kitchen with zellige tile and quartz countertops.
Foto de cocina vintage grande abierta con fregadero bajoencimera, armarios con paneles lisos, puertas de armario de madera oscura, encimera de cuarzo compacto, salpicadero beige, salpicadero de azulejos de cerámica, electrodomésticos negros, suelo de cemento, una isla, suelo gris y encimeras grises
Foto de cocina vintage grande abierta con fregadero bajoencimera, armarios con paneles lisos, puertas de armario de madera oscura, encimera de cuarzo compacto, salpicadero beige, salpicadero de azulejos de cerámica, electrodomésticos negros, suelo de cemento, una isla, suelo gris y encimeras grises

James Kruger, LandMark Photography
Interior Design: Martha O'Hara Interiors
Architect: Sharratt Design & Company
Imagen de cocinas en L tradicional grande abierta con fregadero sobremueble, armarios con rebordes decorativos, encimera de piedra caliza, salpicadero beige, salpicadero de azulejos de piedra, una isla, puertas de armario de madera en tonos medios, electrodomésticos de acero inoxidable, suelo de madera oscura y suelo marrón
Imagen de cocinas en L tradicional grande abierta con fregadero sobremueble, armarios con rebordes decorativos, encimera de piedra caliza, salpicadero beige, salpicadero de azulejos de piedra, una isla, puertas de armario de madera en tonos medios, electrodomésticos de acero inoxidable, suelo de madera oscura y suelo marrón

This kitchen in an open-plan space exudes contemporary elegance with its Italian handleless design.
The cabinetry, finished in Fenix Beige Arizona and Bianco Kos with a luxurious matt finish, contributes to a seamless and sophisticated look. The Italian handleless style not only adds a touch of minimalism but also enhances the clean lines and sleek aesthetic of the space.
The worktops, featuring 20mm Caesarstone Aterra Blanca Quartz, add a touch of refinement and durability to the kitchen. The light colour complements the cabinetry choices to create a cohesive design. The choice of Caesarstone ensures a sturdy and easy-to-maintain surface.
A spacious island takes centre stage in this open-plan layout, serving as a focal point for both cooking and dining activities. The integrated hob on the island enhances the functionality of the space, allowing for efficient meal preparation while maintaining a streamlined appearance.
This kitchen is not just practical and functional; it also provides an inviting area for dining and socialising with a great choice of colours, materials, and overall design.
Are you inspired by this kitchen? Visit our project pages for more.

This luxury Eggersmann kitchen has been created by Diane Berry and her team of designers and tradesmen. The space started out a 3 rooms and with some clever engineering and inspirational work from Diane a super open plan kitchen diner has been created

Ejemplo de cocinas en L rural abierta sin isla con suelo de madera clara, vigas vistas, fregadero de un seno, armarios con paneles lisos, puertas de armario negras, encimera de laminado, salpicadero beige, salpicadero de madera, electrodomésticos con paneles y encimeras beige

A great example of "Transitional" design on a smaller scale. This North Scottsdale Condo was design using white Shaker style cabinets in the kitchen and for the island. The counter tops are a quartz with marble veining and the backsplash uses the original brick. The floors are a wood plank porcelain in a lighter wood tone. The design brightens up the space and creates the illusion of extra space. Enjoy!
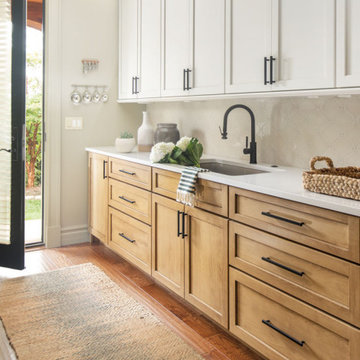
Modelo de cocinas en L minimalista de tamaño medio abierta con fregadero bajoencimera, armarios con paneles lisos, puertas de armario de madera clara, encimera de cuarcita, salpicadero beige, salpicadero de azulejos de cerámica, electrodomésticos de acero inoxidable, suelo de madera en tonos medios, una isla, suelo marrón y encimeras grises
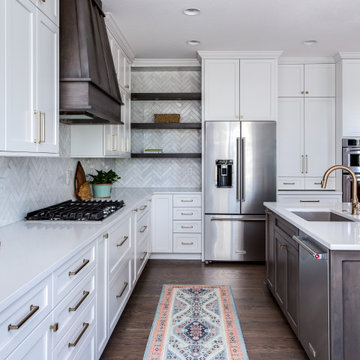
Omega Cabinets: Puritan door style, Pearl White Paint, Paint MDF door
Heartwood: Alder Wood, Stained with Glaze (floating shelves, island, hood)
Diseño de cocina clásica renovada grande abierta con fregadero bajoencimera, armarios estilo shaker, puertas de armario blancas, encimera de cuarzo compacto, salpicadero beige, salpicadero de mármol, electrodomésticos de acero inoxidable, suelo de madera en tonos medios, una isla, suelo marrón y encimeras blancas
Diseño de cocina clásica renovada grande abierta con fregadero bajoencimera, armarios estilo shaker, puertas de armario blancas, encimera de cuarzo compacto, salpicadero beige, salpicadero de mármol, electrodomésticos de acero inoxidable, suelo de madera en tonos medios, una isla, suelo marrón y encimeras blancas
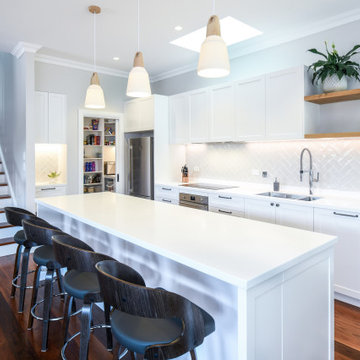
Diseño de cocina clásica renovada grande abierta con fregadero bajoencimera, armarios estilo shaker, puertas de armario blancas, encimera de acrílico, salpicadero beige, salpicadero de azulejos de porcelana, electrodomésticos de acero inoxidable, suelo de madera oscura, una isla, suelo marrón y encimeras blancas

Kitchen in Mountain Modern Contemporary Steamboat Springs Ski Resort Custom Home built by Amaron Folkestad General Contractors www.AmaronBuilders.com
Apex Architecture
Photos by Brian Adams

Our clients are seasoned home renovators. Their Malibu oceanside property was the second project JRP had undertaken for them. After years of renting and the age of the home, it was becoming prevalent the waterfront beach house, needed a facelift. Our clients expressed their desire for a clean and contemporary aesthetic with the need for more functionality. After a thorough design process, a new spatial plan was essential to meet the couple’s request. This included developing a larger master suite, a grander kitchen with seating at an island, natural light, and a warm, comfortable feel to blend with the coastal setting.
Demolition revealed an unfortunate surprise on the second level of the home: Settlement and subpar construction had allowed the hillside to slide and cover structural framing members causing dangerous living conditions. Our design team was now faced with the challenge of creating a fix for the sagging hillside. After thorough evaluation of site conditions and careful planning, a new 10’ high retaining wall was contrived to be strategically placed into the hillside to prevent any future movements.
With the wall design and build completed — additional square footage allowed for a new laundry room, a walk-in closet at the master suite. Once small and tucked away, the kitchen now boasts a golden warmth of natural maple cabinetry complimented by a striking center island complete with white quartz countertops and stunning waterfall edge details. The open floor plan encourages entertaining with an organic flow between the kitchen, dining, and living rooms. New skylights flood the space with natural light, creating a tranquil seaside ambiance. New custom maple flooring and ceiling paneling finish out the first floor.
Downstairs, the ocean facing Master Suite is luminous with breathtaking views and an enviable bathroom oasis. The master bath is modern and serene, woodgrain tile flooring and stunning onyx mosaic tile channel the golden sandy Malibu beaches. The minimalist bathroom includes a generous walk-in closet, his & her sinks, a spacious steam shower, and a luxurious soaking tub. Defined by an airy and spacious floor plan, clean lines, natural light, and endless ocean views, this home is the perfect rendition of a contemporary coastal sanctuary.
PROJECT DETAILS:
• Style: Contemporary
• Colors: White, Beige, Yellow Hues
• Countertops: White Ceasarstone Quartz
• Cabinets: Bellmont Natural finish maple; Shaker style
• Hardware/Plumbing Fixture Finish: Polished Chrome
• Lighting Fixtures: Pendent lighting in Master bedroom, all else recessed
• Flooring:
Hardwood - Natural Maple
Tile – Ann Sacks, Porcelain in Yellow Birch
• Tile/Backsplash: Glass mosaic in kitchen
• Other Details: Bellevue Stand Alone Tub
Photographer: Andrew, Open House VC

Stephanie Russo Photography
Imagen de cocina lineal de estilo de casa de campo pequeña abierta con fregadero sobremueble, armarios estilo shaker, puertas de armario blancas, encimera de madera, salpicadero beige, salpicadero de azulejos de piedra, electrodomésticos de acero inoxidable, suelo laminado, península y suelo gris
Imagen de cocina lineal de estilo de casa de campo pequeña abierta con fregadero sobremueble, armarios estilo shaker, puertas de armario blancas, encimera de madera, salpicadero beige, salpicadero de azulejos de piedra, electrodomésticos de acero inoxidable, suelo laminado, península y suelo gris
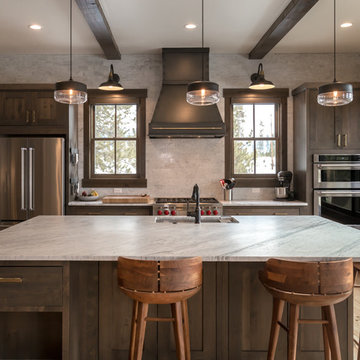
Builder | Thin Air Construction |
Electrical Contractor- Shadow Mtn. Electric
Photography | Jon Kohlwey
Designer | Tara Bender
Starmark Cabinetry
Diseño de cocinas en L rústica grande abierta con fregadero bajoencimera, armarios estilo shaker, puertas de armario de madera en tonos medios, encimera de cuarzo compacto, salpicadero beige, salpicadero de azulejos tipo metro, electrodomésticos de acero inoxidable, suelo de madera clara, una isla, suelo beige y encimeras blancas
Diseño de cocinas en L rústica grande abierta con fregadero bajoencimera, armarios estilo shaker, puertas de armario de madera en tonos medios, encimera de cuarzo compacto, salpicadero beige, salpicadero de azulejos tipo metro, electrodomésticos de acero inoxidable, suelo de madera clara, una isla, suelo beige y encimeras blancas
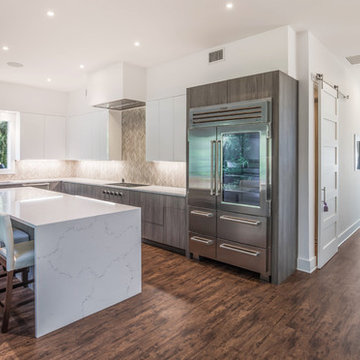
Modelo de cocinas en L contemporánea grande abierta con fregadero bajoencimera, armarios con paneles lisos, encimera de cuarzo compacto, electrodomésticos de acero inoxidable, una isla, suelo marrón, encimeras blancas, puertas de armario de madera oscura, salpicadero con mosaicos de azulejos, salpicadero beige y suelo vinílico
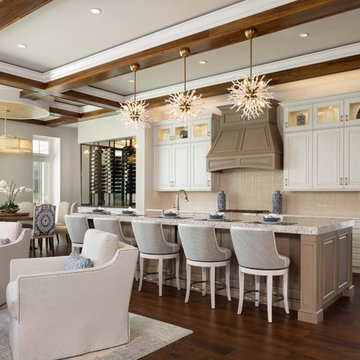
Foto de cocinas en L marinera grande abierta con armarios con paneles con relieve, puertas de armario blancas, salpicadero beige, suelo de madera oscura, una isla, suelo marrón, encimeras beige, fregadero bajoencimera y electrodomésticos con paneles

Philip Raymond
Foto de cocina actual pequeña abierta sin isla con armarios con paneles lisos, puertas de armario de madera clara, encimera de madera, salpicadero beige, salpicadero de madera, suelo de madera clara, suelo beige y encimeras beige
Foto de cocina actual pequeña abierta sin isla con armarios con paneles lisos, puertas de armario de madera clara, encimera de madera, salpicadero beige, salpicadero de madera, suelo de madera clara, suelo beige y encimeras beige
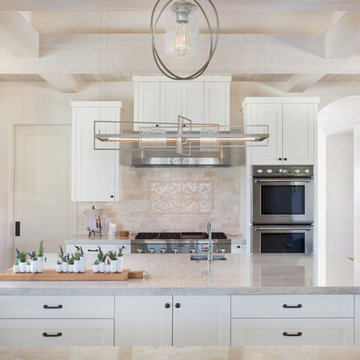
All white kitchen with large, central island with custom stainless steel chandelier.
Foto de cocinas en L mediterránea grande abierta con una isla, salpicadero beige, encimeras beige, fregadero bajoencimera, armarios estilo shaker, puertas de armario blancas, electrodomésticos de acero inoxidable, salpicadero de azulejos de piedra, suelo de madera clara, suelo beige y encimera de cuarcita
Foto de cocinas en L mediterránea grande abierta con una isla, salpicadero beige, encimeras beige, fregadero bajoencimera, armarios estilo shaker, puertas de armario blancas, electrodomésticos de acero inoxidable, salpicadero de azulejos de piedra, suelo de madera clara, suelo beige y encimera de cuarcita
37.793 ideas para cocinas abiertas con salpicadero beige
8