19.648 ideas para cocinas abiertas con puertas de armario de madera clara
Filtrar por
Presupuesto
Ordenar por:Popular hoy
241 - 260 de 19.648 fotos
Artículo 1 de 3
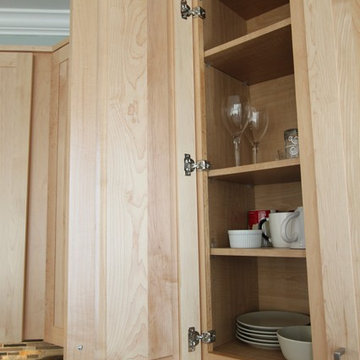
This contemporary kitchen shows off the natural beauty of maple with unstained Amesbury/Shaker style recessed panel doors. The counters and island with breakfast bar are topped with black granite. http://kitchensaver.com/
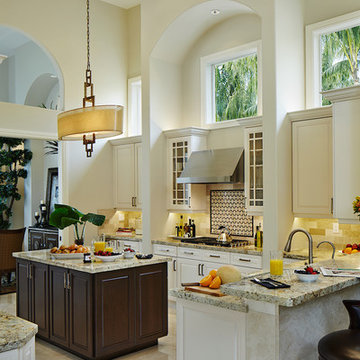
Brantley Photography
Diseño de cocinas en U actual de tamaño medio abierto con fregadero bajoencimera, armarios con paneles con relieve, puertas de armario de madera clara, encimera de granito, salpicadero beige, salpicadero de azulejos de piedra, electrodomésticos de acero inoxidable, suelo de travertino y una isla
Diseño de cocinas en U actual de tamaño medio abierto con fregadero bajoencimera, armarios con paneles con relieve, puertas de armario de madera clara, encimera de granito, salpicadero beige, salpicadero de azulejos de piedra, electrodomésticos de acero inoxidable, suelo de travertino y una isla
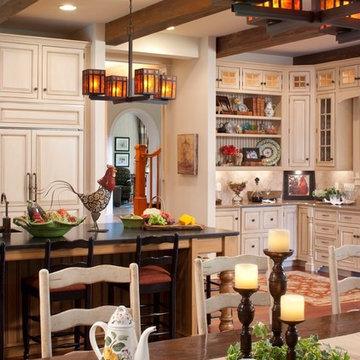
Your guest will never feel left out when your putting the finishing touches on dinner. This dining room table blends perfectly into the kitchen and keeps conversation flowing.
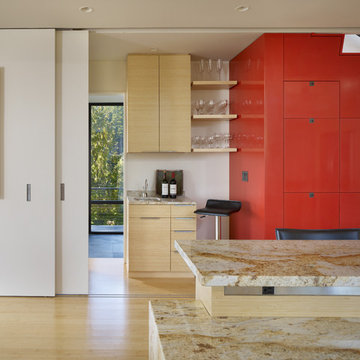
Photographer: Benjamin Benschneider
Imagen de cocina lineal minimalista de tamaño medio abierta con armarios con paneles lisos, encimera de granito, puertas de armario de madera clara, una isla, fregadero bajoencimera y suelo de bambú
Imagen de cocina lineal minimalista de tamaño medio abierta con armarios con paneles lisos, encimera de granito, puertas de armario de madera clara, una isla, fregadero bajoencimera y suelo de bambú
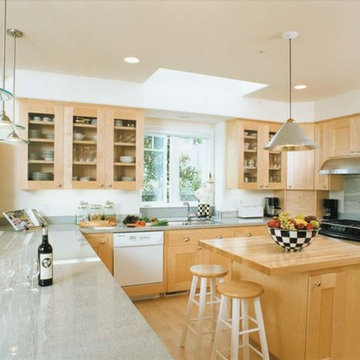
This open kitchen connects with the great room and has wonderful flow
Diseño de cocinas en U tradicional de tamaño medio abierto con fregadero bajoencimera, armarios estilo shaker, puertas de armario de madera clara, encimera de granito, salpicadero verde, salpicadero de azulejos de piedra, electrodomésticos blancos, suelo de madera clara y una isla
Diseño de cocinas en U tradicional de tamaño medio abierto con fregadero bajoencimera, armarios estilo shaker, puertas de armario de madera clara, encimera de granito, salpicadero verde, salpicadero de azulejos de piedra, electrodomésticos blancos, suelo de madera clara y una isla
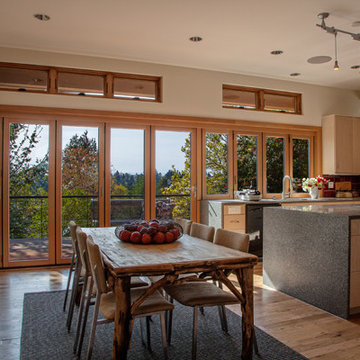
Light and airy dining room and kitchen open to the outdoor space beyond. A large sliding Nanawall and window system give the homeowner the capability to open the entire wall to enjoy the connection to the outdoors. The kitchen features recycled, locally sourced glass content countertops and contemporary maple cabinetry. Green design - new custom home in Seattle by H2D Architecture + Design. Built by Thomas Jacobson Construction. Photos by Sean Balko, Filmworks Studio
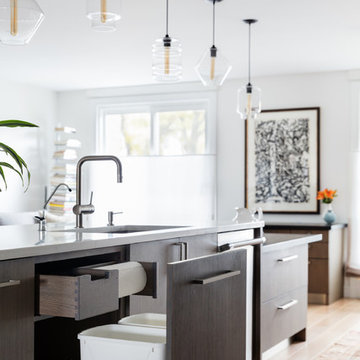
An empty-nester couple was scaling down from a large house in Rye into a waterfront condo
With spectacular harbor views, the condo needed a full redo including the removal of walls to open up the living spaces. Cabinetry by Studio Dearborn/Schrocks of Walnut Creek in custom gray stain, Range hood, Futuro Futuro. Quartzmaster engineered quartz countertops; Photos, Tim Lenz.
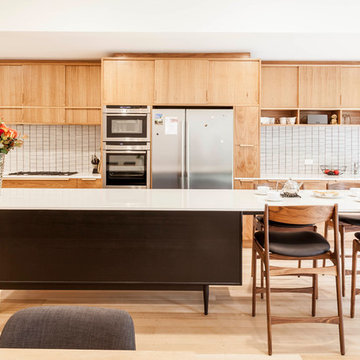
The focal point of this renovation is the bespoke, midcentury modern styled kitchen. Features include an island bench standing on midcentury style legs, handmade drawer/cabinet pulls, and a tiled splashback which adds texture to the room.
Photographer: Matthew Forbes
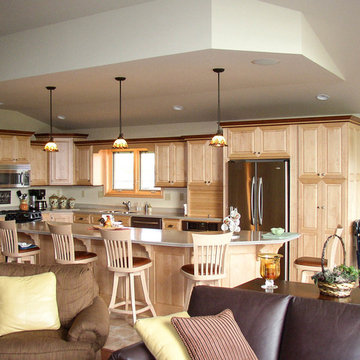
Custom natural finished Maple kitchen with Alder trim and Solid Surface countertops.
Modelo de cocinas en L tradicional de tamaño medio abierta con fregadero bajoencimera, armarios con paneles con relieve, puertas de armario de madera clara, encimera de acrílico, electrodomésticos de acero inoxidable, una isla, suelo de baldosas de cerámica y suelo beige
Modelo de cocinas en L tradicional de tamaño medio abierta con fregadero bajoencimera, armarios con paneles con relieve, puertas de armario de madera clara, encimera de acrílico, electrodomésticos de acero inoxidable, una isla, suelo de baldosas de cerámica y suelo beige
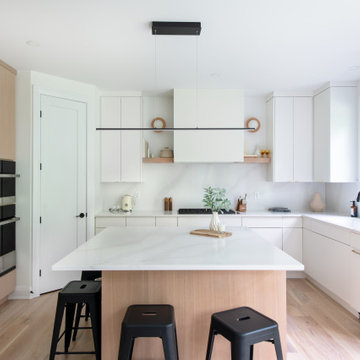
Diseño de cocinas en U nórdico grande abierto con fregadero bajoencimera, armarios con paneles lisos, puertas de armario de madera clara, encimera de cuarzo compacto, salpicadero blanco, puertas de cuarzo sintético, electrodomésticos con paneles, suelo de madera clara, una isla, suelo beige y encimeras blancas

Imagen de cocinas en L minimalista grande abierta con fregadero encastrado, armarios con paneles lisos, puertas de armario de madera clara, encimera de cuarzo compacto, salpicadero blanco, salpicadero de vidrio templado, electrodomésticos de acero inoxidable, suelo de baldosas de cerámica, una isla, suelo gris, encimeras blancas y machihembrado

Modern farmhouse kitchen featuring hickory cabinets, cream cabinets, two kitchen islands, custom plaster range hood, black faucet, white and gold pendant lighting, hardwood flooring, and shiplap ceiling.

Foto de cocina clásica renovada grande abierta con fregadero bajoencimera, armarios con rebordes decorativos, puertas de armario de madera clara, encimera de cuarzo compacto, salpicadero blanco, salpicadero de losas de piedra, electrodomésticos de acero inoxidable, suelo de madera clara, dos o más islas, suelo beige, encimeras blancas y madera
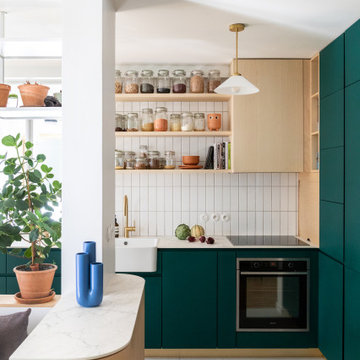
Foto de cocinas en L moderna de tamaño medio abierta con fregadero de un seno, armarios con rebordes decorativos, puertas de armario de madera clara, encimera de azulejos, salpicadero blanco, salpicadero de azulejos de porcelana, electrodomésticos negros, suelo de baldosas de cerámica, una isla, suelo gris y encimeras blancas

Brick, wood and light beams create a calming, design-driven space in this Bristol kitchen extension.
In the existing space, the painted cabinets make use of the tall ceilings with an understated backdrop for the open-plan lounge area. In the newly extended area, the wood veneered cabinets are paired with a floating shelf to keep the wall free for the sunlight to beam through. The island mimics the shape of the extension which was designed to ensure that this south-facing build stayed cool in the sunshine. Towards the back, bespoke wood panelling frames the windows along with a banquette seating to break up the bricks and create a dining area for this growing family.

Foto de cocinas en L actual grande abierta con fregadero integrado, armarios con paneles lisos, puertas de armario de madera clara, encimera de mármol, salpicadero beige, salpicadero de mármol, electrodomésticos con paneles, suelo de madera clara, una isla, suelo beige y encimeras beige

The client’s choice of a planed cedar fence provides a warm accent to the scheme, which is mirrored in the design for the freestanding BBQ and then referenced again in the warm copper tones of the internal pendants, switches, faucets and stools.

Diseño de cocina gris y blanca actual de tamaño medio abierta con fregadero integrado, armarios con paneles lisos, puertas de armario de madera clara, encimera de azulejos, suelo de linóleo, una isla, suelo gris, encimeras blancas y vigas vistas
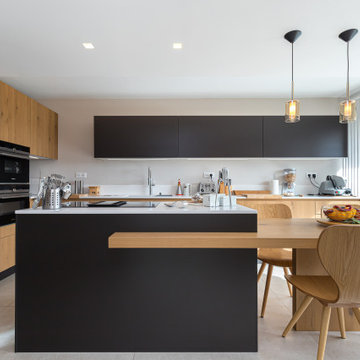
Diseño de cocina actual grande abierta con armarios con rebordes decorativos, puertas de armario de madera clara, encimera de acrílico, salpicadero blanco, una isla y encimeras blancas

New to the area, this client wanted to modernize and clean up this older 1980's home on one floor covering 3500 sq ft. on the golf course. Clean lines and a neutral material palette blends the home into the landscape, while careful craftsmanship gives the home a clean and contemporary appearance.
We first met the client when we were asked to re-design the client future kitchen. The layout was not making any progress with the architect, so they asked us to step and give them a hand. The outcome is wonderful, full and expanse kitchen. The kitchen lead to assisting the client throughout the entire home.
We were also challenged to meet the clients desired design details but also to meet a certain budget number.
Glad your enjoying the project.
The light fixture over the island is Asteria LED Pendant Lightby Soren Ravn Christensen from UMAGE
The windows are from Pella
19.648 ideas para cocinas abiertas con puertas de armario de madera clara
13