11.123 ideas para cocinas abiertas con puertas de armario beige
Filtrar por
Presupuesto
Ordenar por:Popular hoy
161 - 180 de 11.123 fotos
Artículo 1 de 3
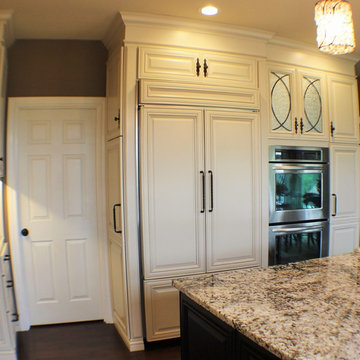
All of the kitchen's taller elements have been installed together as one section between the Dining and Den entries. A counter-depth 42" refrigerator by KitchenAid is installed with matching panels applied. A Stainless double oven is next to that with plenty of landing and loading space directly behind the user on the island. The end panel to the left of the refrigerator opens up to reveal a kitchen command center for papers and other items that may normally pile up on the counters.
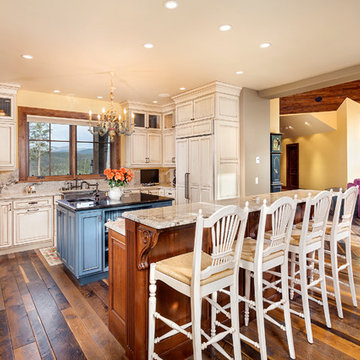
Pinnacle Mountain Homes
Diseño de cocinas en U tradicional abierto con armarios con paneles con relieve, puertas de armario beige, salpicadero de losas de piedra y electrodomésticos con paneles
Diseño de cocinas en U tradicional abierto con armarios con paneles con relieve, puertas de armario beige, salpicadero de losas de piedra y electrodomésticos con paneles
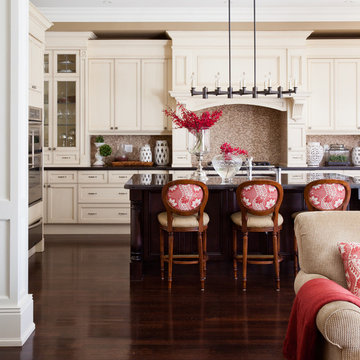
Donna Griffiths
Modelo de cocina tradicional abierta con electrodomésticos de acero inoxidable, armarios con paneles empotrados, puertas de armario beige, salpicadero marrón, salpicadero con mosaicos de azulejos, suelo marrón y encimeras marrones
Modelo de cocina tradicional abierta con electrodomésticos de acero inoxidable, armarios con paneles empotrados, puertas de armario beige, salpicadero marrón, salpicadero con mosaicos de azulejos, suelo marrón y encimeras marrones
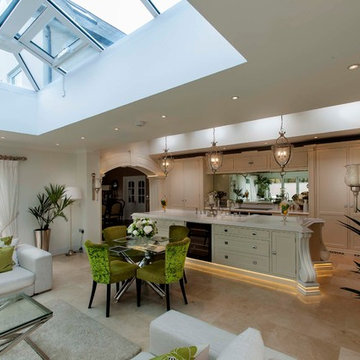
Mark Sykes
Foto de cocina rectangular tradicional abierta con puertas de armario beige y electrodomésticos con paneles
Foto de cocina rectangular tradicional abierta con puertas de armario beige y electrodomésticos con paneles

Warm tones combine with detailed wood floors and finished carpentry to make this kitchen an inviting place for family and guests.
Construction By
Spinnaker Development
428 32nd St
Newport Beach, CA. 92663
Phone: 949-544-5801

Welcome to a striking modern kitchen, a delightful interplay between the rich, natural beauty of slab walnut doors and the contemporary allure of cashmere gloss slab doors. This thoughtfully designed space embodies both warmth and luxury, creating an ambience that is stylish yet welcoming.
Immediately upon entering, one is drawn to the stunning walnut slab doors. Their beautifully organic grain patterns and deep, warm hues introduce a touch of nature into the space, providing an inherent homeliness. The broad, flat surfaces of the slabs accentuate the walnut's unique texture and coloration, creating an appealing contrast to the sleek, modern lines of the kitchen's overall design.
Paired with the walnut's earthy tones, the cashmere gloss slab doors present a contemporary elegance. Their soft, neutral shade exudes a sense of serene luxury, akin to the fine texture of cashmere. The high-gloss finish reflects light beautifully, infusing the room with a bright, spacious feel. The slab design keeps the aesthetic clean and modern, subtly mirroring the simple geometry seen throughout the kitchen.
The interplay between the textured walnut and smooth cashmere gloss creates a captivating visual dialogue. The natural warmth and richness of the walnut balance the chic, contemporary vibe of the cashmere gloss, achieving a harmonious blend of styles. The result is a kitchen that feels both cozy and sophisticated, traditional yet cutting-edge.
In this stylish space, integrated state-of-the-art appliances blend seamlessly into the design, their modern lines enhancing the room's minimalist aesthetic. Clever storage solutions within the slab doors ensure the kitchen remains uncluttered, reinforcing its sleek, streamlined look.
This kitchen, with its fusion of slab walnut and cashmere gloss doors, offers an engaging mix of warmth and modernity. Every element of its design, from the choice of materials to the color palette, creates a welcoming atmosphere that doesn't compromise on style or functionality. It's a room that invites you to relax, cook, dine, and celebrate the beauty of contemporary kitchen design.
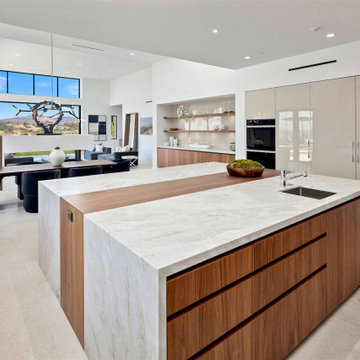
Welcome to a striking modern kitchen, a delightful interplay between the rich, natural beauty of slab walnut doors and the contemporary allure of cashmere gloss slab doors. This thoughtfully designed space embodies both warmth and luxury, creating an ambience that is stylish yet welcoming.
Immediately upon entering, one is drawn to the stunning walnut slab doors. Their beautifully organic grain patterns and deep, warm hues introduce a touch of nature into the space, providing an inherent homeliness. The broad, flat surfaces of the slabs accentuate the walnut's unique texture and coloration, creating an appealing contrast to the sleek, modern lines of the kitchen's overall design.
Paired with the walnut's earthy tones, the cashmere gloss slab doors present a contemporary elegance. Their soft, neutral shade exudes a sense of serene luxury, akin to the fine texture of cashmere. The high-gloss finish reflects light beautifully, infusing the room with a bright, spacious feel. The slab design keeps the aesthetic clean and modern, subtly mirroring the simple geometry seen throughout the kitchen.
The interplay between the textured walnut and smooth cashmere gloss creates a captivating visual dialogue. The natural warmth and richness of the walnut balance the chic, contemporary vibe of the cashmere gloss, achieving a harmonious blend of styles. The result is a kitchen that feels both cozy and sophisticated, traditional yet cutting-edge.
In this stylish space, integrated state-of-the-art appliances blend seamlessly into the design, their modern lines enhancing the room's minimalist aesthetic. Clever storage solutions within the slab doors ensure the kitchen remains uncluttered, reinforcing its sleek, streamlined look.
This kitchen, with its fusion of slab walnut and cashmere gloss doors, offers an engaging mix of warmth and modernity. Every element of its design, from the choice of materials to the color palette, creates a welcoming atmosphere that doesn't compromise on style or functionality. It's a room that invites you to relax, cook, dine, and celebrate the beauty of contemporary kitchen design.
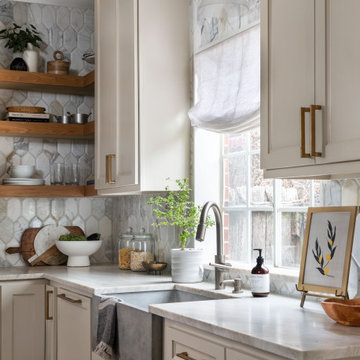
Modelo de cocinas en L tradicional renovada de tamaño medio abierta con fregadero sobremueble, armarios estilo shaker, puertas de armario beige, encimera de cuarcita, salpicadero blanco, salpicadero de mármol, electrodomésticos de acero inoxidable, suelo de madera clara, una isla y encimeras beige
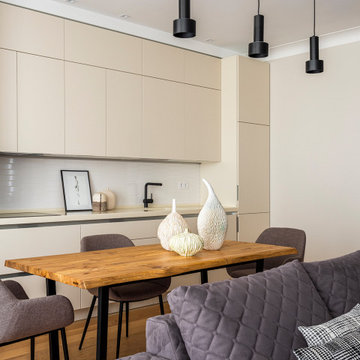
Обеденная группа. Кухня-гостиная
Imagen de cocina lineal contemporánea grande abierta con armarios con paneles lisos, puertas de armario beige, salpicadero blanco, suelo de madera en tonos medios, suelo marrón y encimeras beige
Imagen de cocina lineal contemporánea grande abierta con armarios con paneles lisos, puertas de armario beige, salpicadero blanco, suelo de madera en tonos medios, suelo marrón y encimeras beige
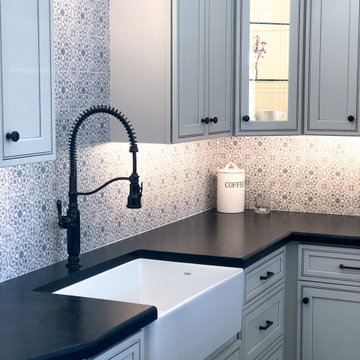
Imagen de cocinas en L clásica renovada de tamaño medio abierta con fregadero sobremueble, armarios estilo shaker, puertas de armario beige, encimera de mármol, salpicadero azul, salpicadero de azulejos de cerámica, electrodomésticos de acero inoxidable, suelo de baldosas de cerámica, una isla, suelo beige y encimeras blancas
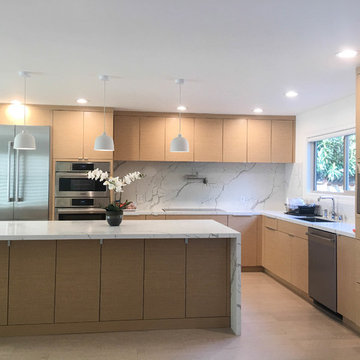
Cabinetry: Sollera Fine Cabinets
Countertop: Quartz
Modelo de cocinas en L minimalista grande abierta con fregadero bajoencimera, armarios con paneles lisos, puertas de armario beige, encimera de cuarzo compacto, salpicadero blanco, salpicadero de losas de piedra, electrodomésticos de acero inoxidable, suelo de madera clara, una isla, suelo beige y encimeras blancas
Modelo de cocinas en L minimalista grande abierta con fregadero bajoencimera, armarios con paneles lisos, puertas de armario beige, encimera de cuarzo compacto, salpicadero blanco, salpicadero de losas de piedra, electrodomésticos de acero inoxidable, suelo de madera clara, una isla, suelo beige y encimeras blancas
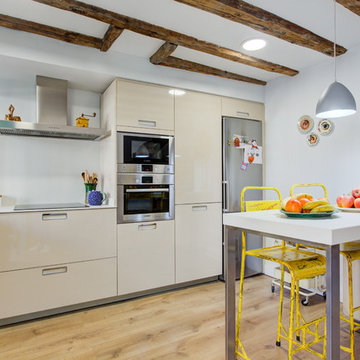
Una cocina de la casa Santos diseñada por nuestro estudio.
Muebles en jazmin, encimera neolith blanco.
Proyecto realizado por Decorando tu espacio
Diseño de cocinas en L ecléctica pequeña abierta con armarios con paneles lisos, puertas de armario beige, salpicadero blanco, electrodomésticos de acero inoxidable, suelo de madera clara, suelo beige y encimeras beige
Diseño de cocinas en L ecléctica pequeña abierta con armarios con paneles lisos, puertas de armario beige, salpicadero blanco, electrodomésticos de acero inoxidable, suelo de madera clara, suelo beige y encimeras beige
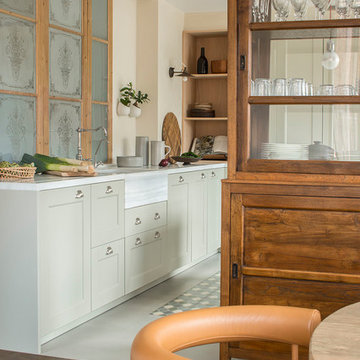
Proyecto realizado por Meritxell Ribé - The Room Studio
Construcción: The Room Work
Fotografías: Mauricio Fuertes
Ejemplo de cocinas en L mediterránea de tamaño medio abierta con fregadero encastrado, armarios con paneles con relieve, puertas de armario beige, encimera de piedra caliza, suelo de baldosas de cerámica, una isla, suelo multicolor y encimeras grises
Ejemplo de cocinas en L mediterránea de tamaño medio abierta con fregadero encastrado, armarios con paneles con relieve, puertas de armario beige, encimera de piedra caliza, suelo de baldosas de cerámica, una isla, suelo multicolor y encimeras grises

Paolo Fusco
Ejemplo de cocinas en L moderna de tamaño medio abierta con fregadero integrado, armarios con paneles lisos, puertas de armario beige, encimera de cuarcita, salpicadero verde, salpicadero de mármol, electrodomésticos de acero inoxidable, suelo de madera pintada, península y suelo blanco
Ejemplo de cocinas en L moderna de tamaño medio abierta con fregadero integrado, armarios con paneles lisos, puertas de armario beige, encimera de cuarcita, salpicadero verde, salpicadero de mármol, electrodomésticos de acero inoxidable, suelo de madera pintada, península y suelo blanco
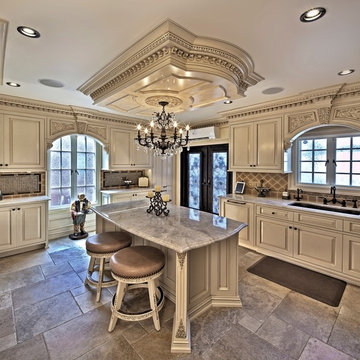
TradeMark GC, LLC
Foto de cocinas en U tradicional grande abierto con fregadero de un seno, armarios con paneles con relieve, puertas de armario beige, encimera de mármol, salpicadero multicolor, salpicadero de azulejos de cerámica, electrodomésticos de acero inoxidable, suelo de baldosas de porcelana y una isla
Foto de cocinas en U tradicional grande abierto con fregadero de un seno, armarios con paneles con relieve, puertas de armario beige, encimera de mármol, salpicadero multicolor, salpicadero de azulejos de cerámica, electrodomésticos de acero inoxidable, suelo de baldosas de porcelana y una isla
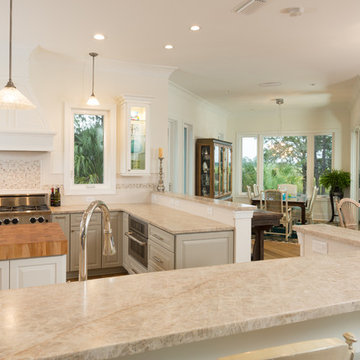
Ejemplo de cocinas en U clásico grande abierto con fregadero bajoencimera, armarios con paneles con relieve, puertas de armario beige, encimera de cuarcita, salpicadero beige, salpicadero con mosaicos de azulejos, electrodomésticos de acero inoxidable, suelo de madera en tonos medios, dos o más islas, suelo marrón y encimeras beige
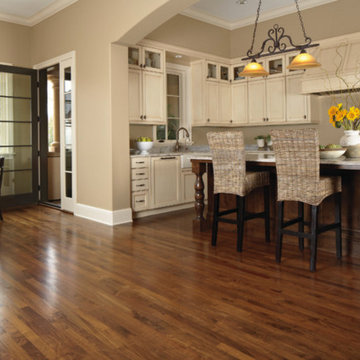
Ejemplo de cocina tradicional renovada abierta con fregadero bajoencimera, armarios con paneles empotrados, puertas de armario beige, encimera de granito, electrodomésticos con paneles, suelo de madera en tonos medios, una isla, suelo marrón y encimeras beige
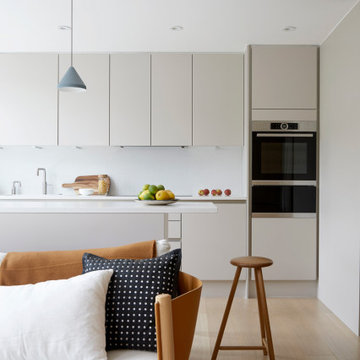
Modelo de cocina lineal minimalista pequeña abierta con fregadero encastrado, armarios con paneles lisos, puertas de armario beige, encimera de acrílico, salpicadero blanco, puertas de cuarzo sintético, electrodomésticos de acero inoxidable, suelo de madera clara, península y encimeras blancas
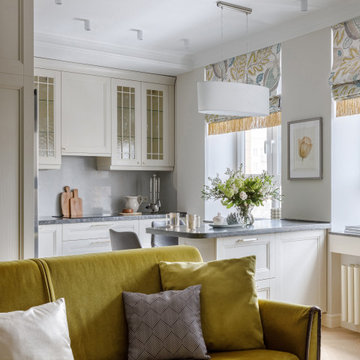
Объединенная с гостиной кухня с полубарным столом в светлых оттенках. Филенки на фасадах, стеклянные витрины для посуды, на окнах римские шторы с оливковыми узорами, в тон яркому акцентному дивану. трубчатые радиаторы и подвес над полубарным столом молочного цвета.

Ejemplo de cocinas en L minimalista pequeña abierta sin isla con fregadero bajoencimera, armarios con paneles lisos, puertas de armario beige, encimera de cuarzo compacto, salpicadero negro, puertas de cuarzo sintético, electrodomésticos negros, suelo de baldosas de cerámica, suelo multicolor y encimeras negras
11.123 ideas para cocinas abiertas con puertas de armario beige
9